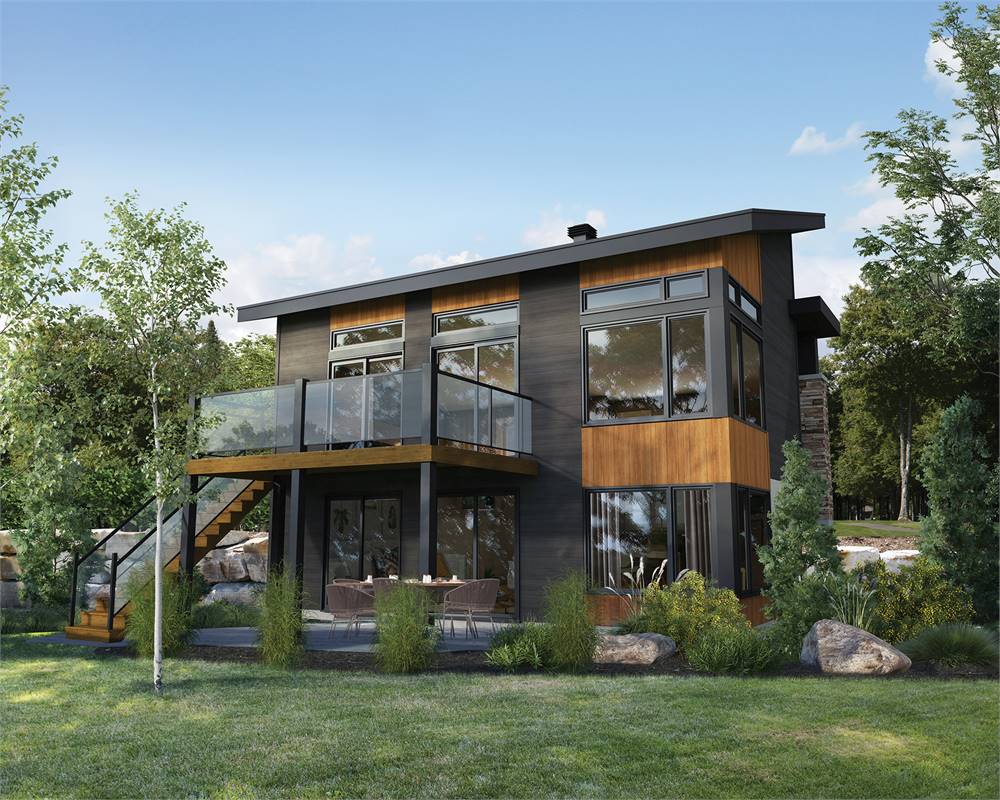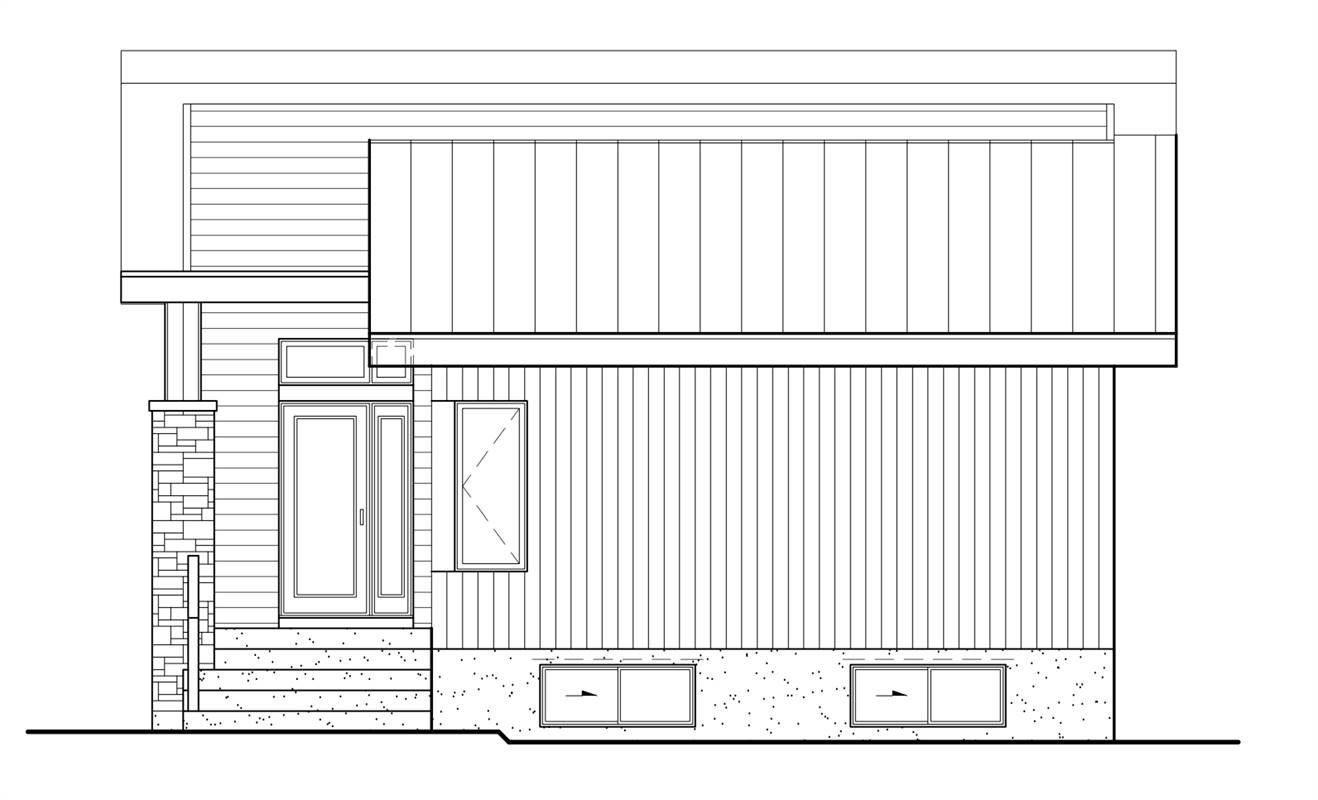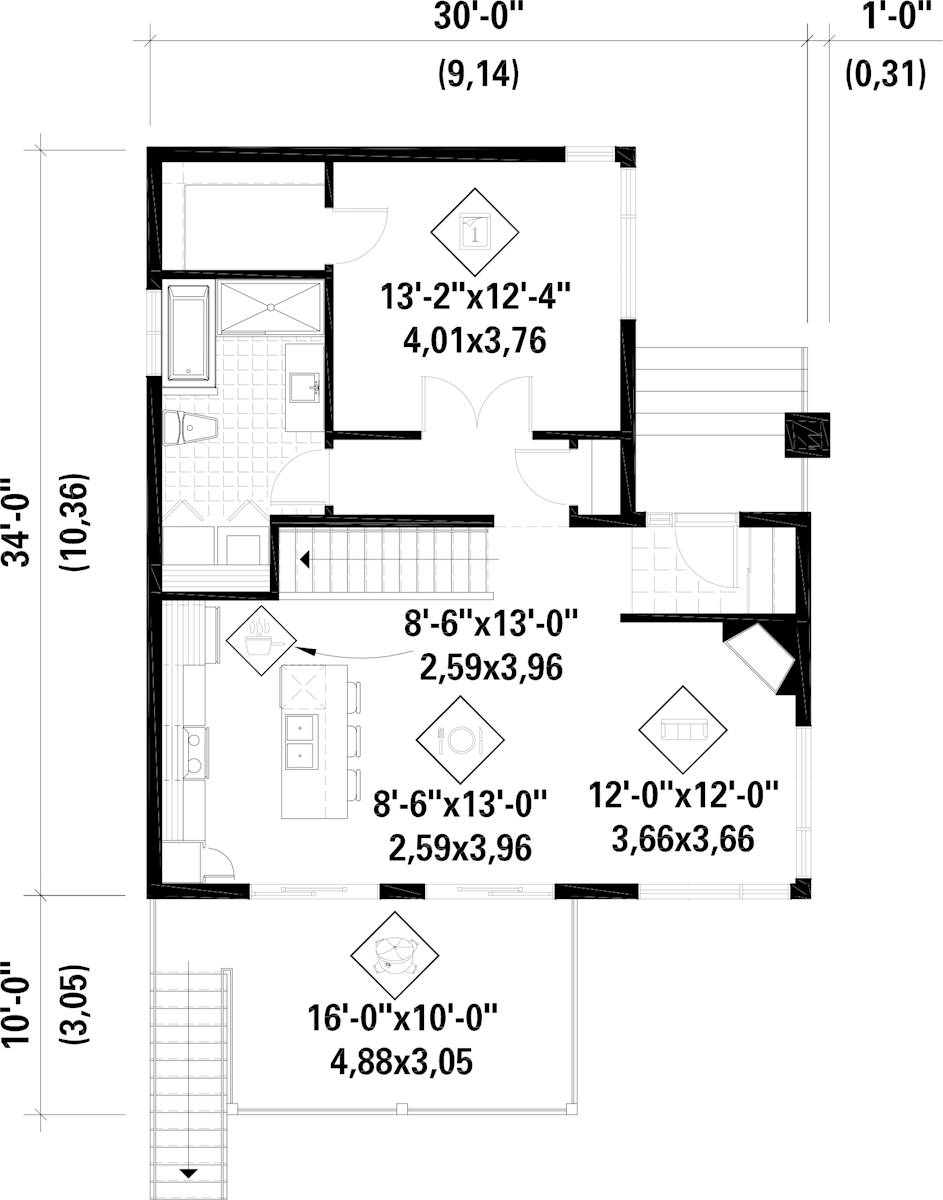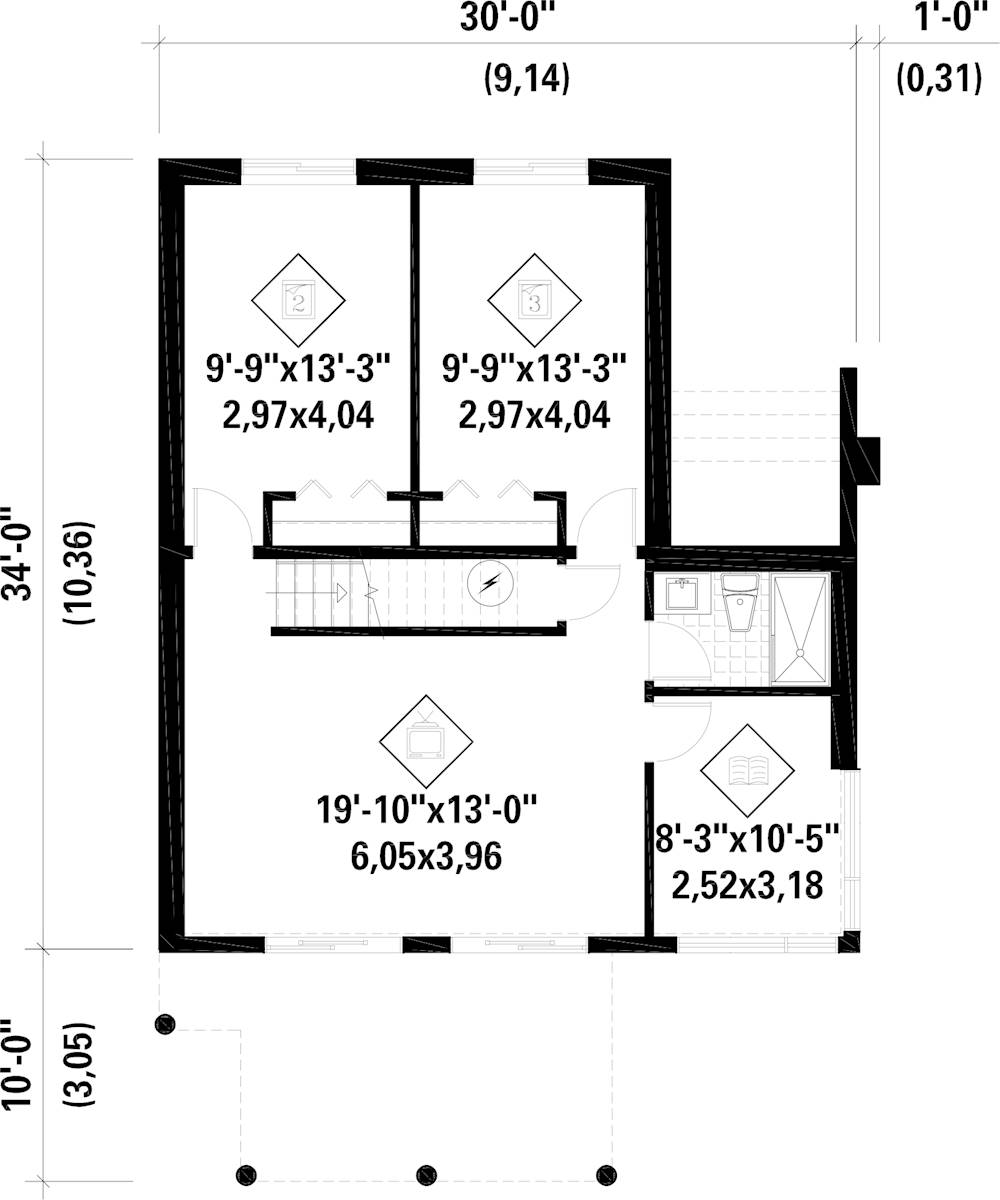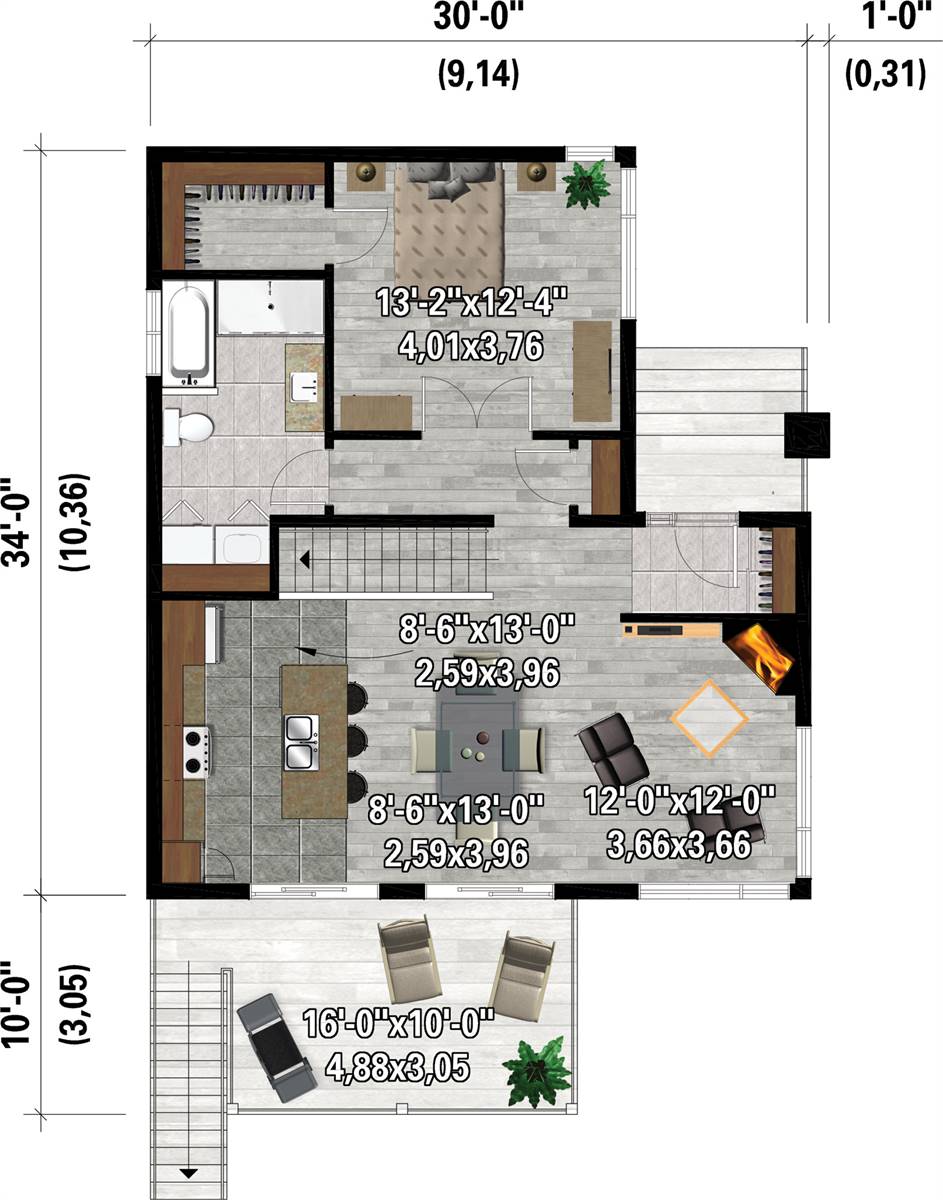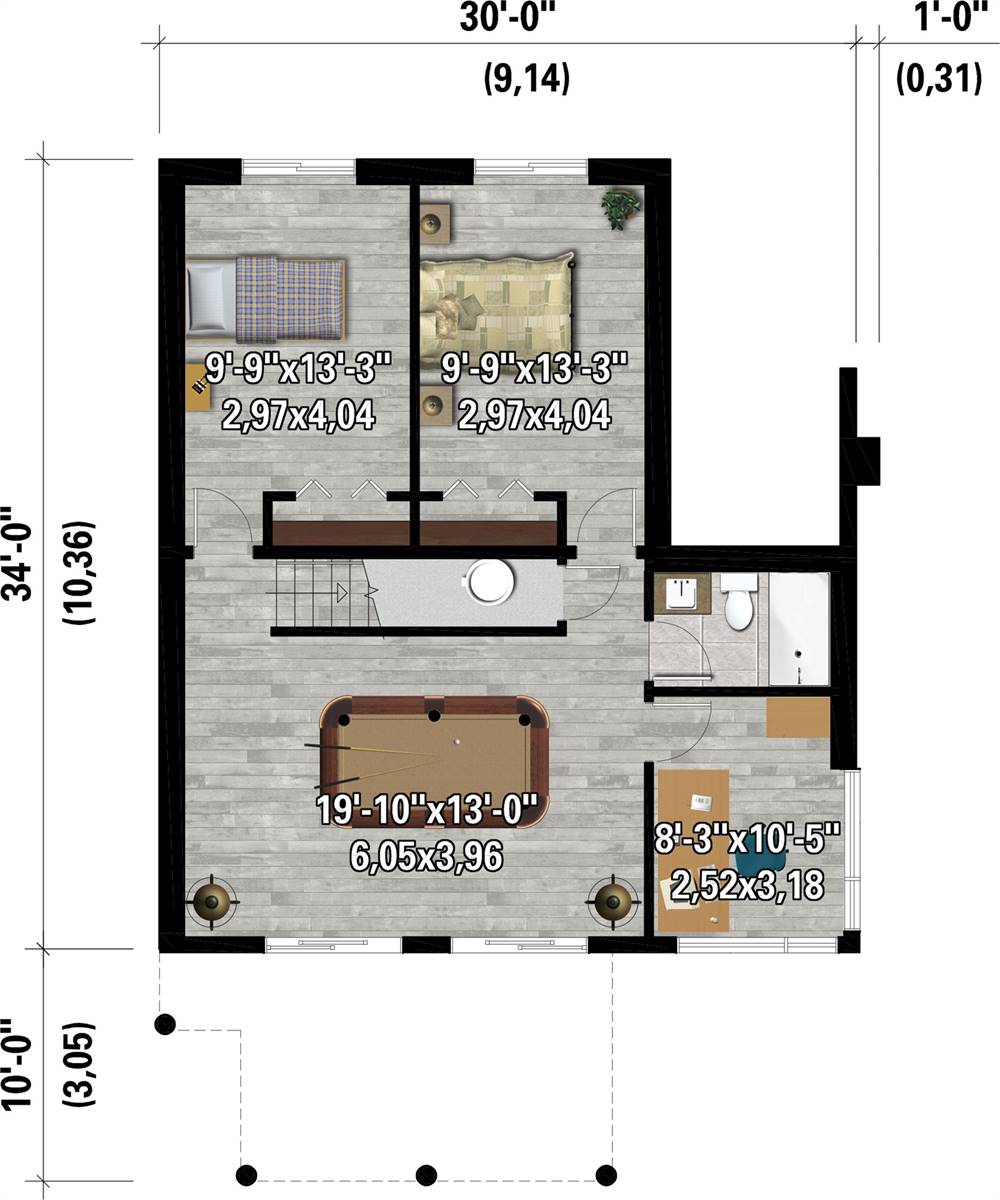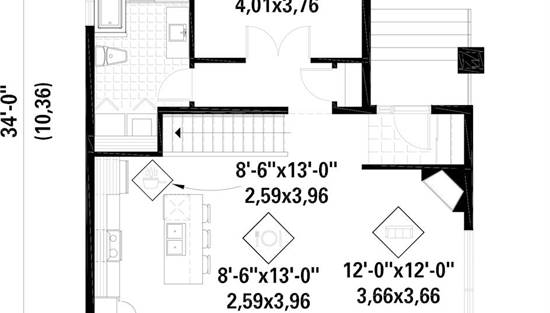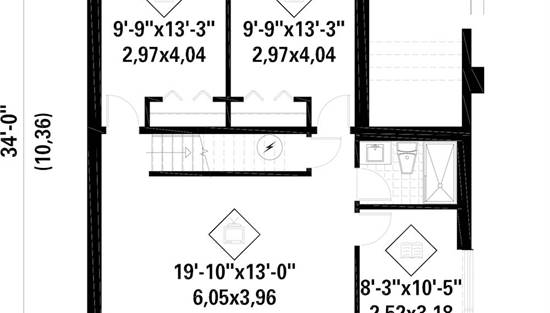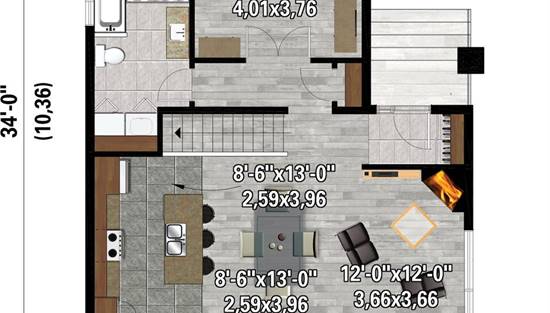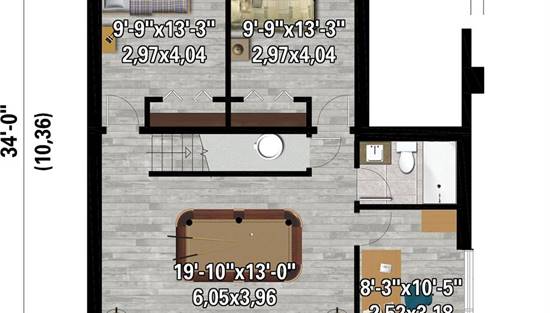- Plan Details
- |
- |
- Print Plan
- |
- Modify Plan
- |
- Reverse Plan
- |
- Cost-to-Build
- |
- View 3D
- |
- Advanced Search
About House Plan 9931:
If you have a small lot to work with and are a builder wanting to maximize profit or a small family that enjoys entertaining, this 16,61 square foot contemporary cottage house plan might be the right fit!
From the modest front, guests will enter into a pleasant surprise with a huge amount of natural light brought in by the double set of sliding glass doors that lead out onto a large entertaining patio space. The open concept plan has the living area and kitchen in the back with additional seating provided by the outdoor space. It is anchored by a corner fireplace.
The larger of the 3 bedrooms is at the front of the main floor and it shares a large hallway bath that has the washer and dryer space in a closet as well as a bathtub and shower.
The remaining two secondary bedrooms that share a hallway bath with a shower/tub combo. There’s a game room, flex area to be shared as well as a small nook that can be used for work, school, or as a hobby room. A favorite space to hang out will most definitely be the outdoor patio deck.
From the modest front, guests will enter into a pleasant surprise with a huge amount of natural light brought in by the double set of sliding glass doors that lead out onto a large entertaining patio space. The open concept plan has the living area and kitchen in the back with additional seating provided by the outdoor space. It is anchored by a corner fireplace.
The larger of the 3 bedrooms is at the front of the main floor and it shares a large hallway bath that has the washer and dryer space in a closet as well as a bathtub and shower.
The remaining two secondary bedrooms that share a hallway bath with a shower/tub combo. There’s a game room, flex area to be shared as well as a small nook that can be used for work, school, or as a hobby room. A favorite space to hang out will most definitely be the outdoor patio deck.
Plan Details
Key Features
Deck
Fireplace
Foyer
Front Porch
Guest Suite
Kitchen Island
Laundry 1st Fl
Primary Bdrm Main Floor
None
Open Floor Plan
Outdoor Living Space
Pantry
Separate Tub and Shower
Suited for view lot
Walk-in Closet
Build Beautiful With Our Trusted Brands
Our Guarantees
- Only the highest quality plans
- Int’l Residential Code Compliant
- Full structural details on all plans
- Best plan price guarantee
- Free modification Estimates
- Builder-ready construction drawings
- Expert advice from leading designers
- PDFs NOW!™ plans in minutes
- 100% satisfaction guarantee
- Free Home Building Organizer
.png)

