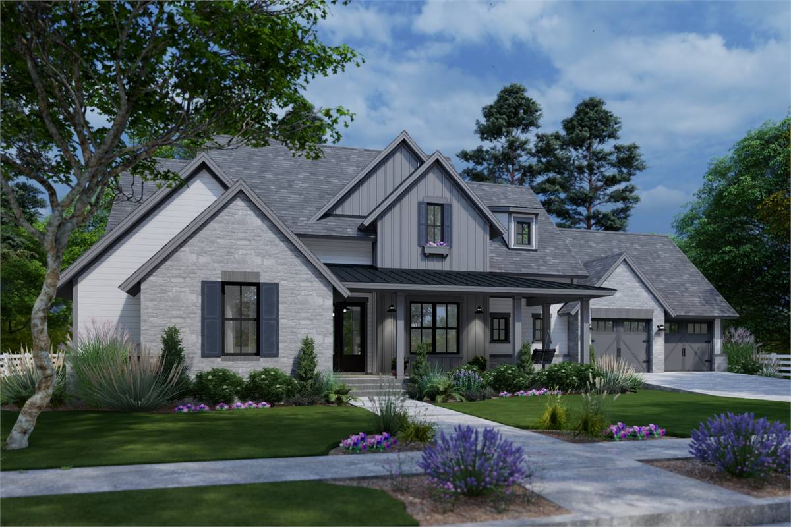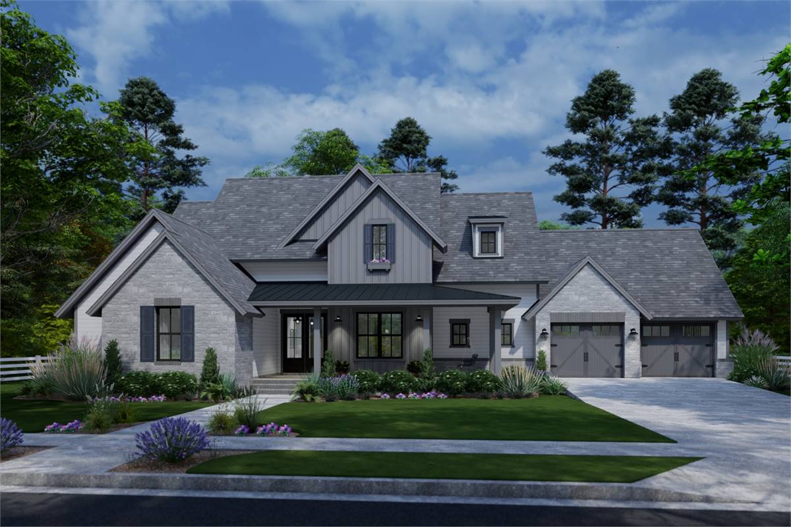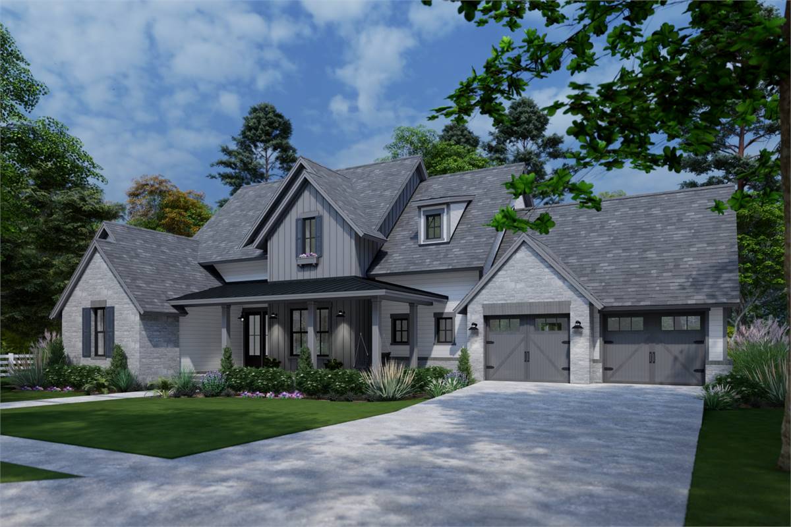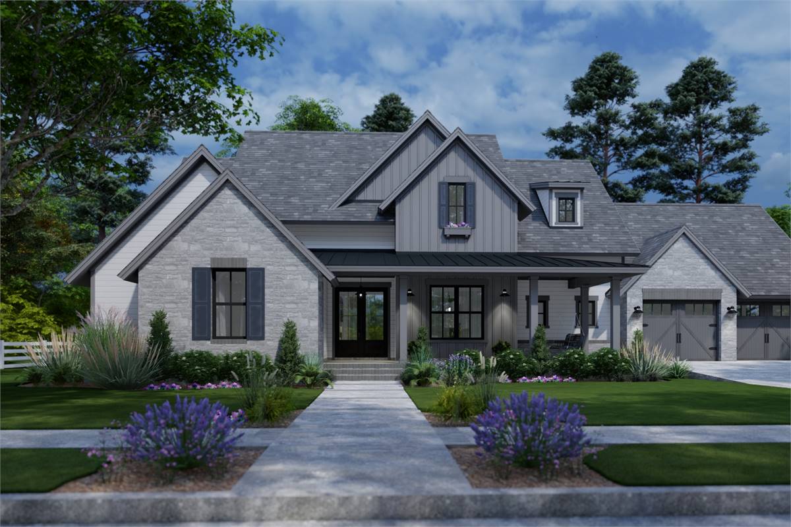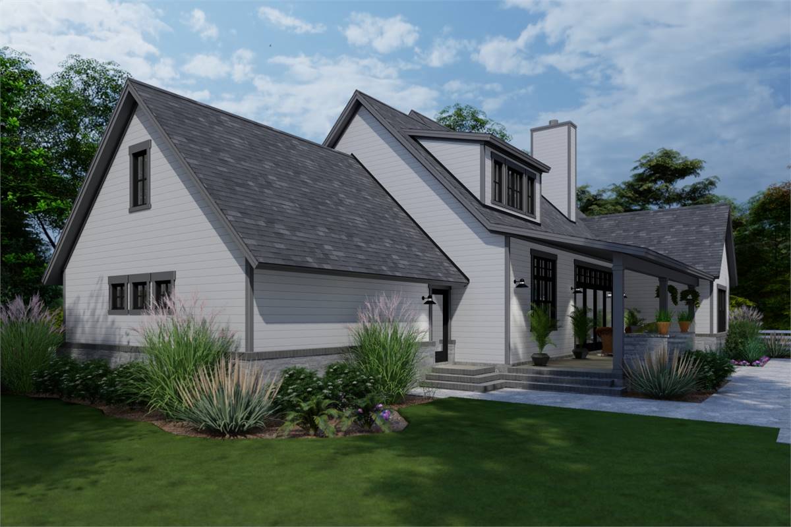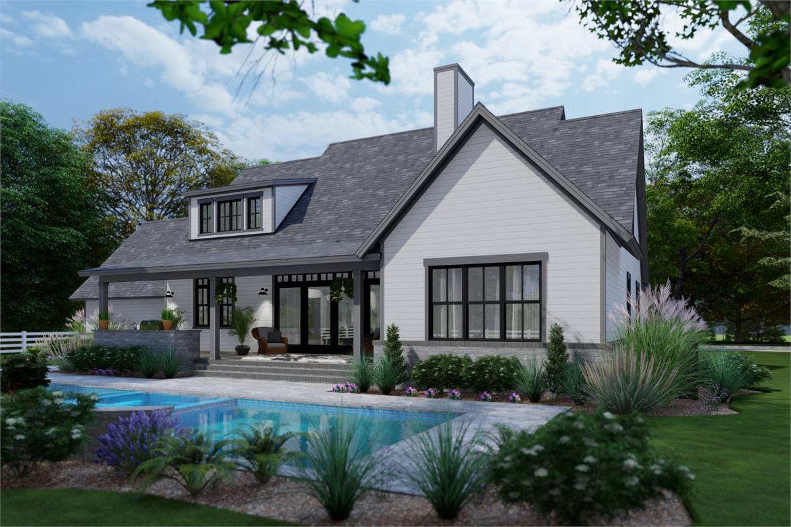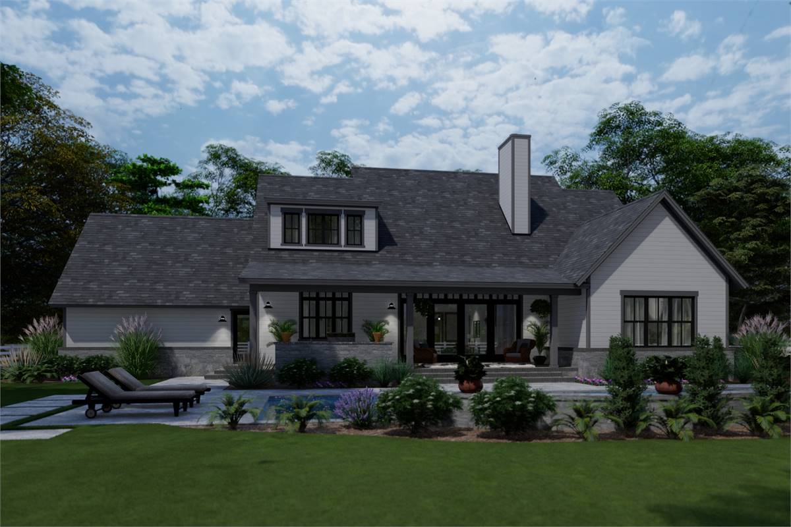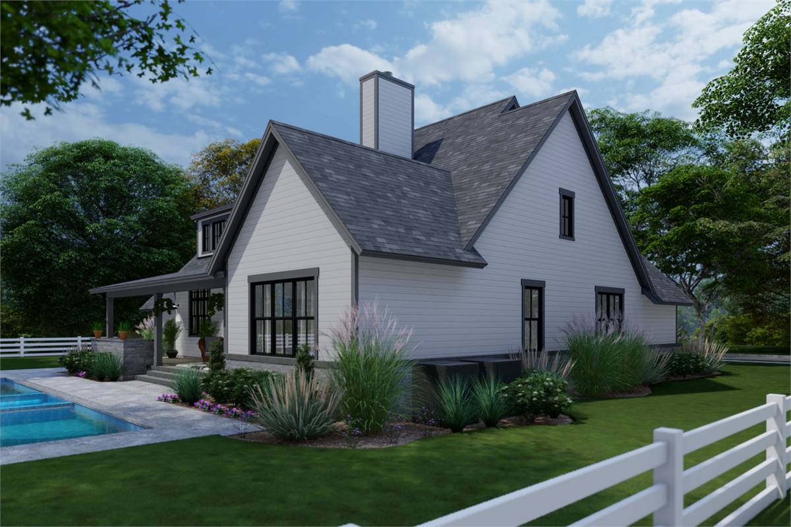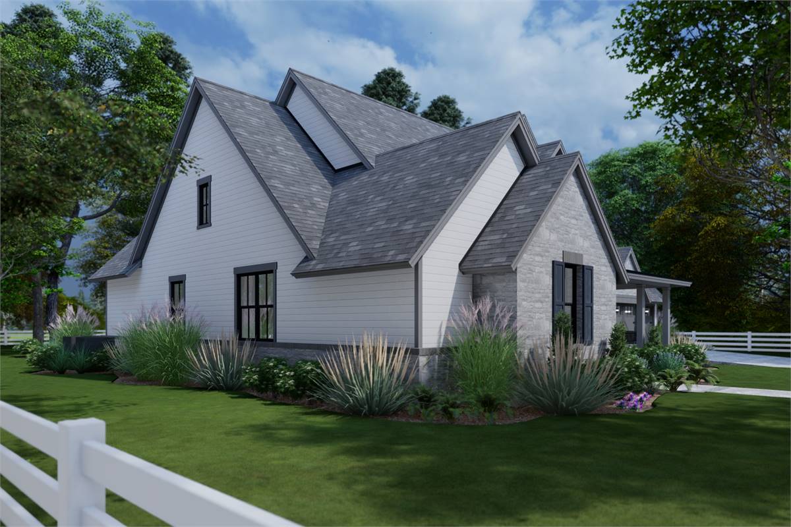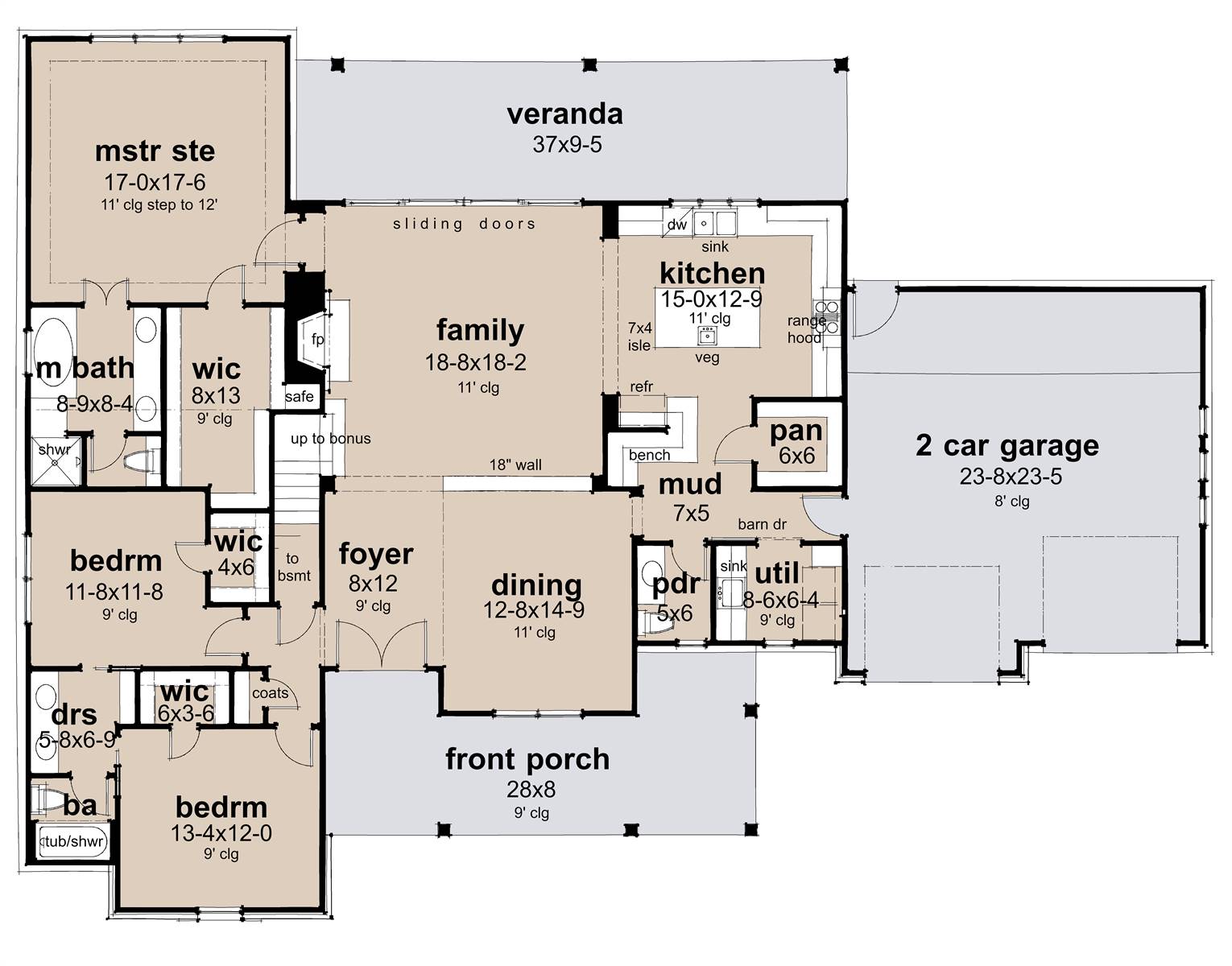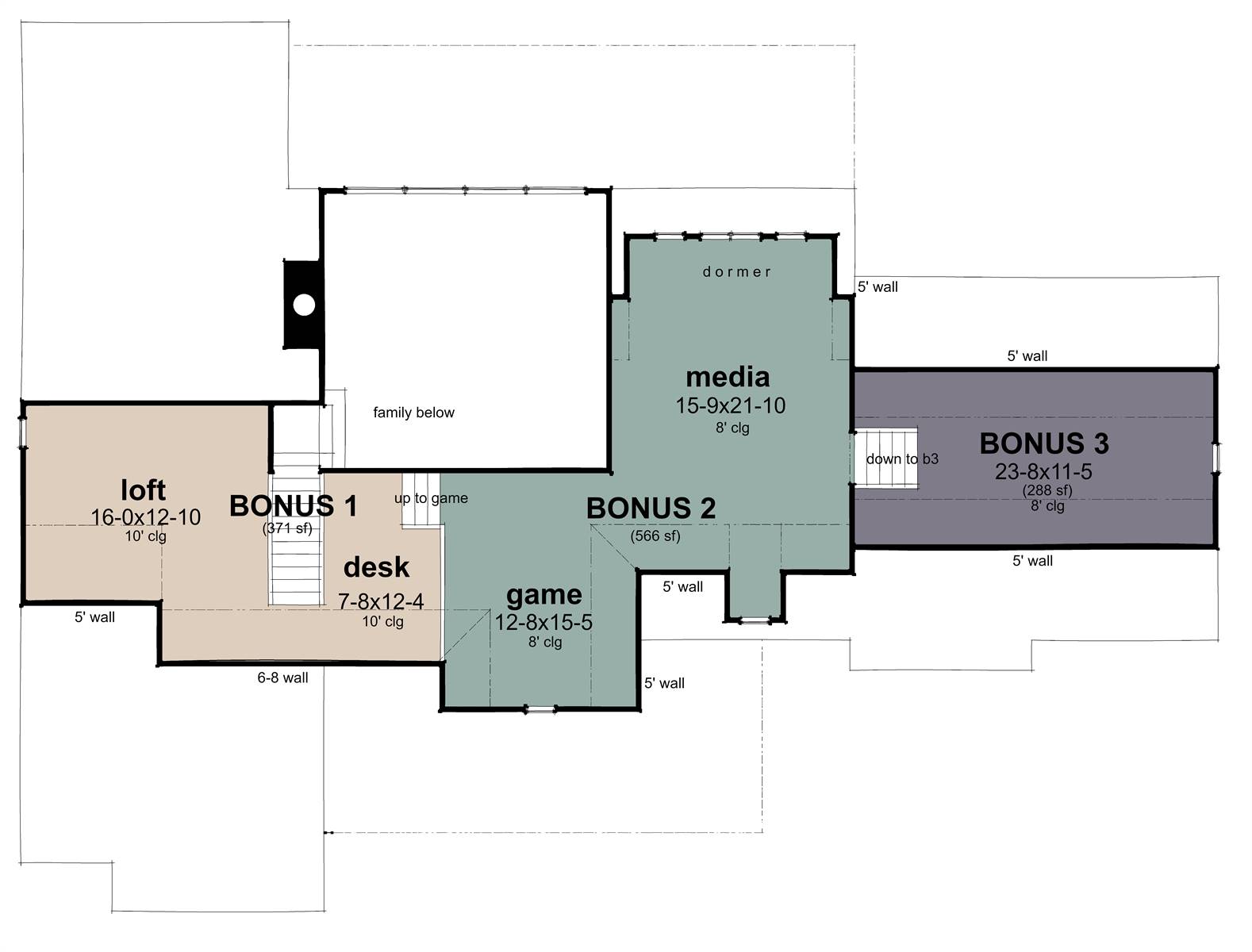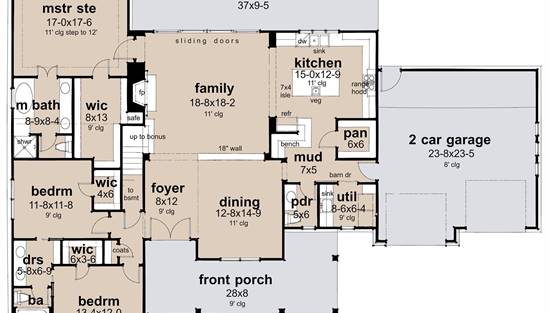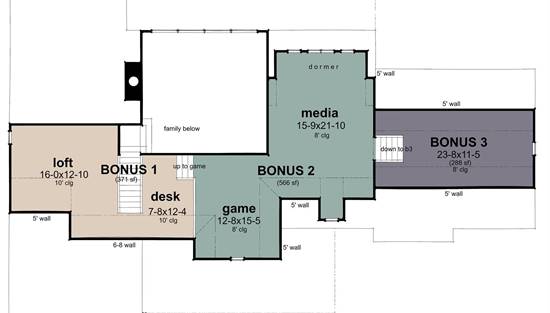- Plan Details
- |
- |
- Print Plan
- |
- Modify Plan
- |
- Reverse Plan
- |
- Cost-to-Build
- |
- View 3D
- |
- Advanced Search
About House Plan 9934:
If you’ve been on a mission to find the quintessential modern farmhouse to raise a growing family in or even one to downsize as grandparents as a home where you can watch your grandchildren grow, this plan might be the one you’ve been searching for.
This 2,247 square foot 3 bed and 2.5 bath home even has 3 optional bonus spaces on the second level that you can choose to build out fully, or even maybe just 1 or 2 of the spaces…or none, leaving it as a true 1 story home.
The commanding 28’ 8” covered front porch is made for rocking chairs and sweet tea. Upon entrance, you’ll find that the dining room begins the 11’ ceilings that are carried throughout the open-floor plan of the joined kitchen and large family room. With the large windows and sliding glass door wall of the family room, you’ll have an “outside in” that will bring light and beauty into the home, and everyone will enjoy the crackle of the anchoring fireplace in the living room.
The staggered two car garage entrance to the home conveniently feeds directly into the organizational parts of the home: the laundry room, mud room, powder room, and pantry are all immediately accessible, keeping unloading groceries, messy sports equipment and bags contained.
The entire left side of the home is claimed by the 3 bedrooms with the secondary bedrooms both sharing a jack and jill styled full bath with a tub/shower combo. Both bedrooms have large walk-in closets.
The master suite has a step-up tray ceiling carrying the already stately high ceiling up one more foot to 12 with a large master bath that has the best of both worlds (shower and a tub), as well as the coveted double sinks and shares a wall with the large walk-in closet, complete with a built-in safe.
This 2,247 square foot 3 bed and 2.5 bath home even has 3 optional bonus spaces on the second level that you can choose to build out fully, or even maybe just 1 or 2 of the spaces…or none, leaving it as a true 1 story home.
The commanding 28’ 8” covered front porch is made for rocking chairs and sweet tea. Upon entrance, you’ll find that the dining room begins the 11’ ceilings that are carried throughout the open-floor plan of the joined kitchen and large family room. With the large windows and sliding glass door wall of the family room, you’ll have an “outside in” that will bring light and beauty into the home, and everyone will enjoy the crackle of the anchoring fireplace in the living room.
The staggered two car garage entrance to the home conveniently feeds directly into the organizational parts of the home: the laundry room, mud room, powder room, and pantry are all immediately accessible, keeping unloading groceries, messy sports equipment and bags contained.
The entire left side of the home is claimed by the 3 bedrooms with the secondary bedrooms both sharing a jack and jill styled full bath with a tub/shower combo. Both bedrooms have large walk-in closets.
The master suite has a step-up tray ceiling carrying the already stately high ceiling up one more foot to 12 with a large master bath that has the best of both worlds (shower and a tub), as well as the coveted double sinks and shares a wall with the large walk-in closet, complete with a built-in safe.
Plan Details
Key Features
Attached
Bonus Room
Covered Front Porch
Covered Rear Porch
Dining Room
Double Vanity Sink
Family Room
Family Style
Fireplace
Foyer
Front-entry
Kitchen Island
Laundry 1st Fl
L-Shaped
Primary Bdrm Main Floor
Mud Room
Open Floor Plan
Suited for view lot
Unfinished Space
Walk-in Closet
Walk-in Pantry
Build Beautiful With Our Trusted Brands
Our Guarantees
- Only the highest quality plans
- Int’l Residential Code Compliant
- Full structural details on all plans
- Best plan price guarantee
- Free modification Estimates
- Builder-ready construction drawings
- Expert advice from leading designers
- PDFs NOW!™ plans in minutes
- 100% satisfaction guarantee
- Free Home Building Organizer
