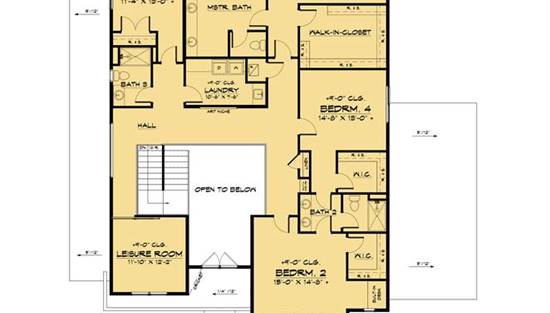- Plan Details
- |
- |
- Print Plan
- |
- Modify Plan
- |
- Reverse Plan
- |
- Cost-to-Build
- |
- View 3D
- |
- Advanced Search
About House Plan 9943:
Sitting at a grand 4,777 sq. ft. this 5 bedroom 4.5 bath modern contemporary home is a perfect blend of entertaining space and family living at its finest.
The foyer boasts a two story ceiling while the back of the home provides open concept living, melding the kitchen with the great room anchored by a fireplace. The formal dining space is off the kitchen and can spill over to the covered patio outside the sliding glass doors for nights perfect for al fresco dining or sharing a late night bottle of wine.
The 3 car front garage is considerate in having it lead directly into the mud room and adjacent walk-in pantry minimizing mess and making unloading groceries easier.
The remaining 4 bedrooms are located on the second level along with the home’s laundry room and a flex room that could be used in multiple ways. The two secondary bedrooms on the right-side of the 2nd story share a jack and jill bathroom while the separated secondary bedroom to the left back has a bath that can be shared from the hallway.
The master is set in the back of the home and is separated by a small walkway for privacy. It has an ensuite bath that is also conveniently separated from the large walk-in closet. The picture windows off the back provide natural light and gorgeous views for the owners of the home.
The foyer boasts a two story ceiling while the back of the home provides open concept living, melding the kitchen with the great room anchored by a fireplace. The formal dining space is off the kitchen and can spill over to the covered patio outside the sliding glass doors for nights perfect for al fresco dining or sharing a late night bottle of wine.
The 3 car front garage is considerate in having it lead directly into the mud room and adjacent walk-in pantry minimizing mess and making unloading groceries easier.
The remaining 4 bedrooms are located on the second level along with the home’s laundry room and a flex room that could be used in multiple ways. The two secondary bedrooms on the right-side of the 2nd story share a jack and jill bathroom while the separated secondary bedroom to the left back has a bath that can be shared from the hallway.
The master is set in the back of the home and is separated by a small walkway for privacy. It has an ensuite bath that is also conveniently separated from the large walk-in closet. The picture windows off the back provide natural light and gorgeous views for the owners of the home.
Plan Details
Key Features
Attached
Covered Front Porch
Covered Rear Porch
Dining Room
Double Vanity Sink
Fireplace
Foyer
Front-entry
Great Room
Home Office
Kitchen Island
Laundry 2nd Fl
Library/Media Rm
L-Shaped
Primary Bdrm Upstairs
Mud Room
Open Floor Plan
Separate Tub and Shower
Vaulted Foyer
Walk-in Closet
Walk-in Pantry
Build Beautiful With Our Trusted Brands
Our Guarantees
- Only the highest quality plans
- Int’l Residential Code Compliant
- Full structural details on all plans
- Best plan price guarantee
- Free modification Estimates
- Builder-ready construction drawings
- Expert advice from leading designers
- PDFs NOW!™ plans in minutes
- 100% satisfaction guarantee
- Free Home Building Organizer
.png)
.png)
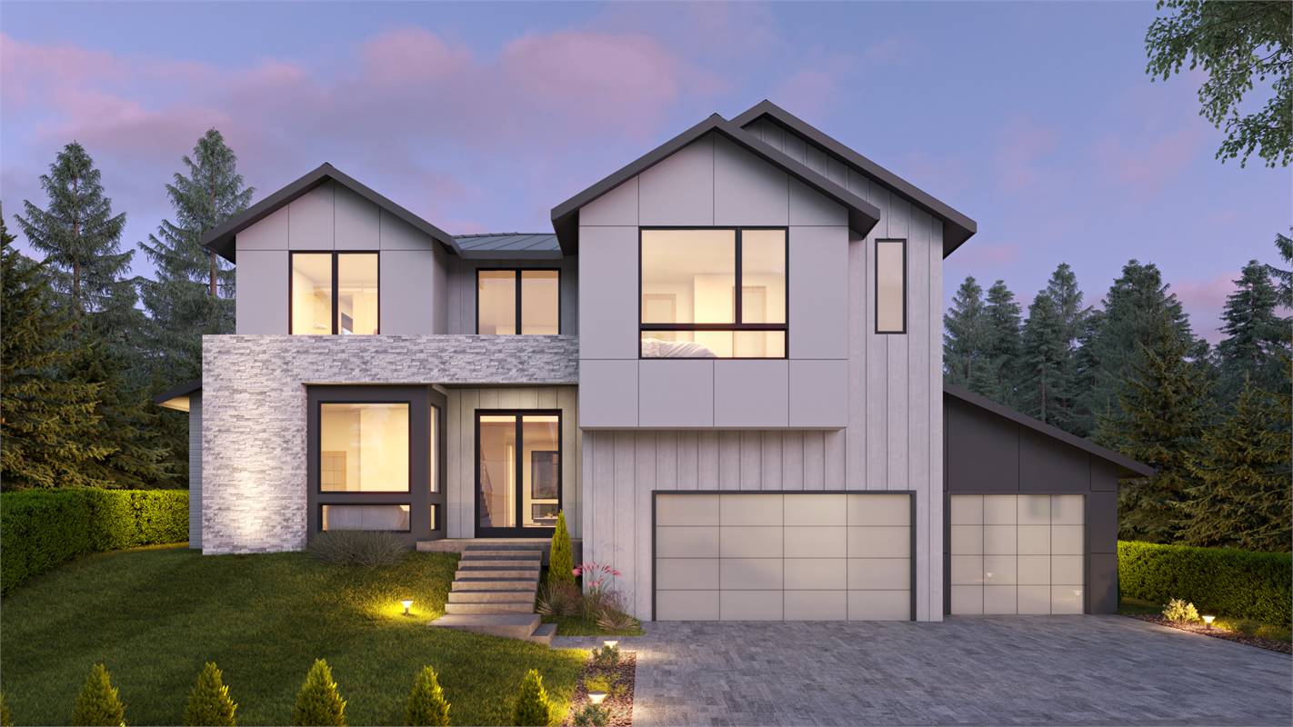
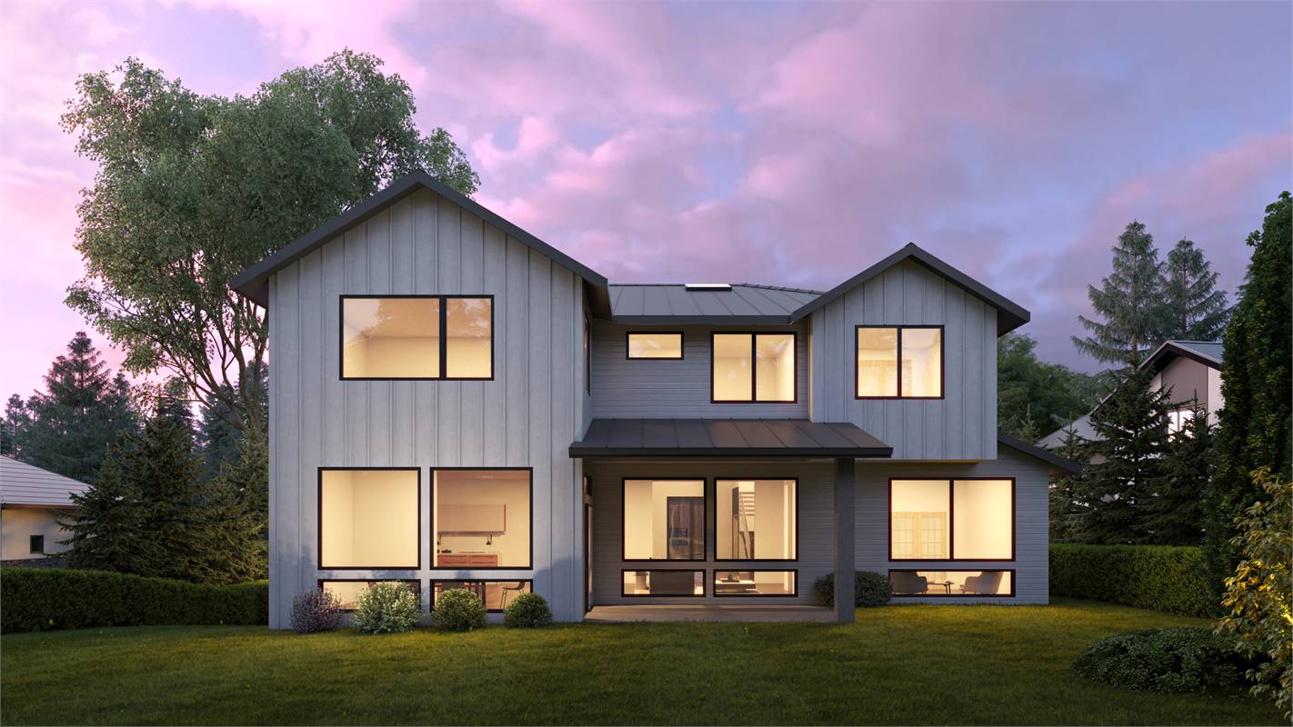
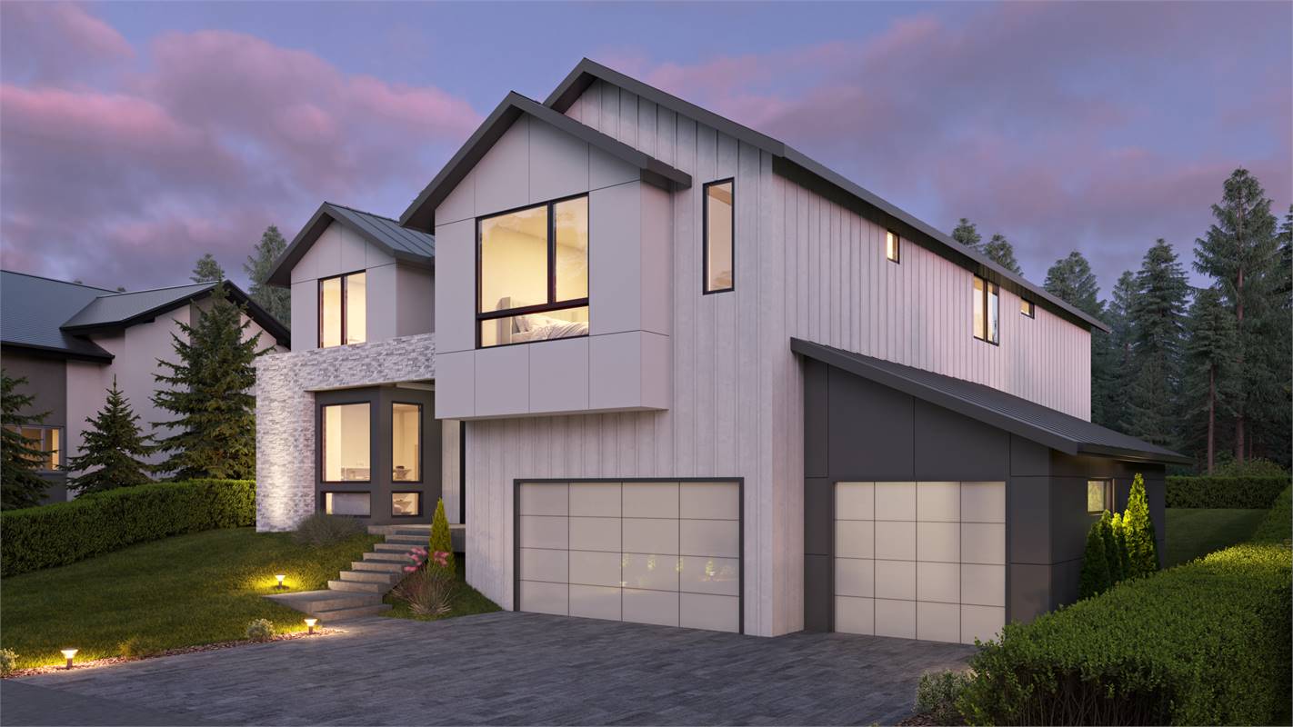
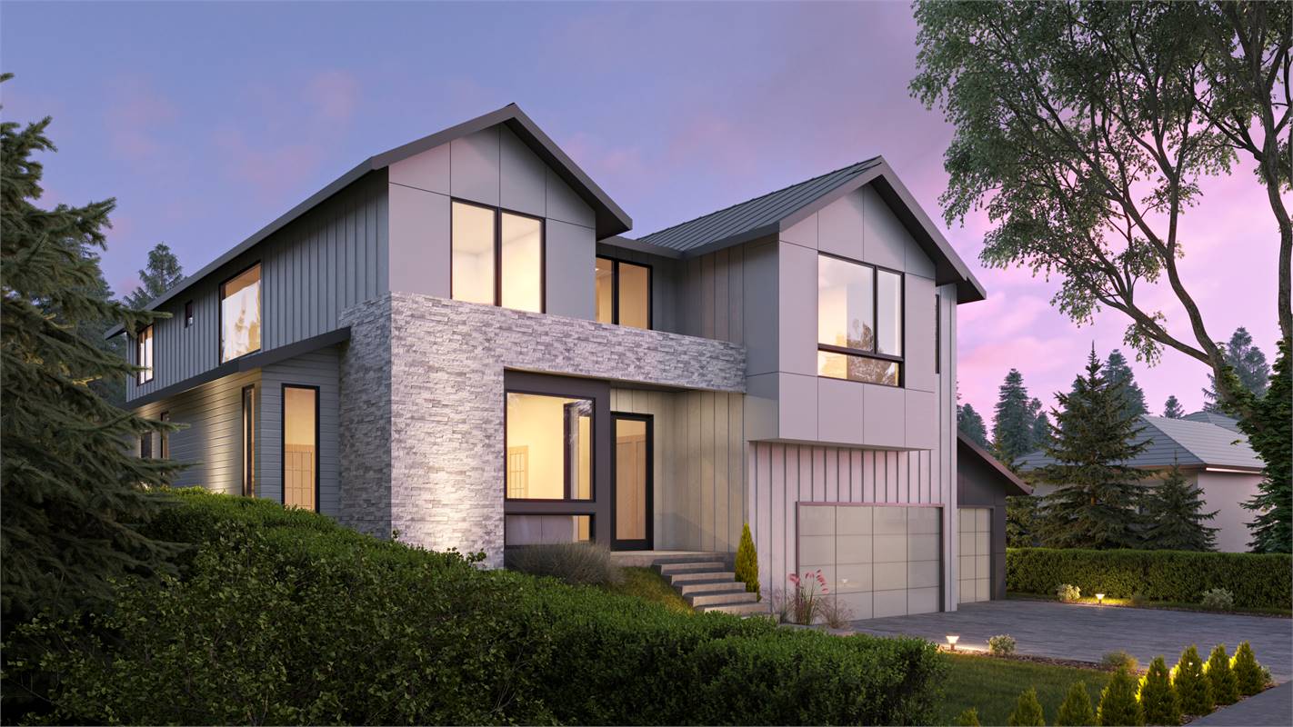
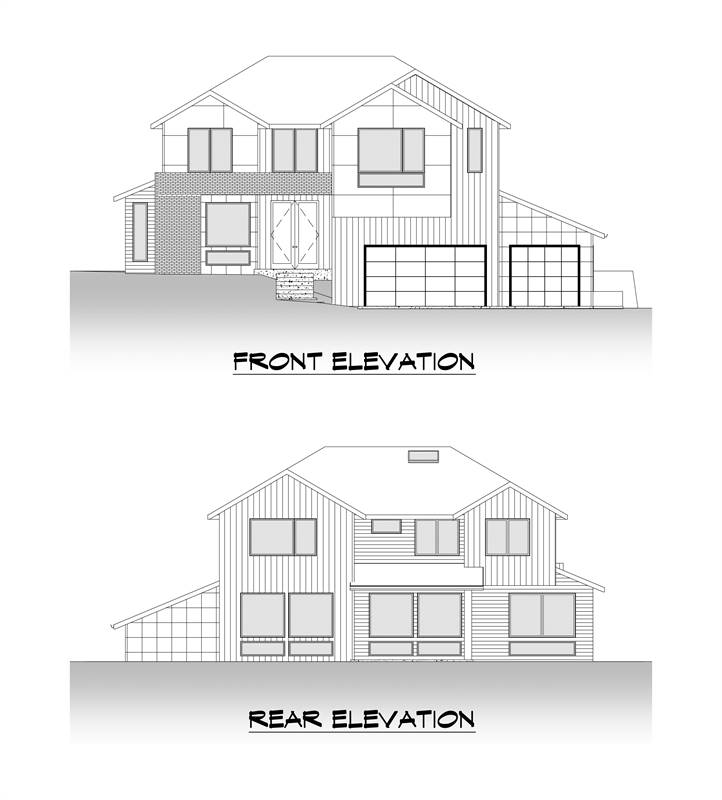
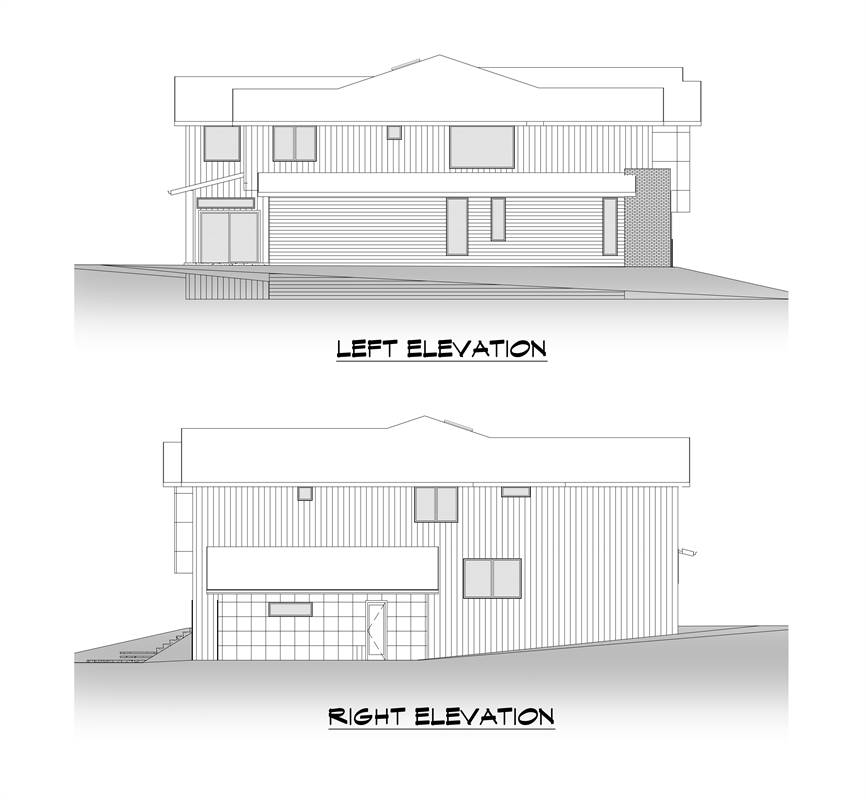
.jpg)
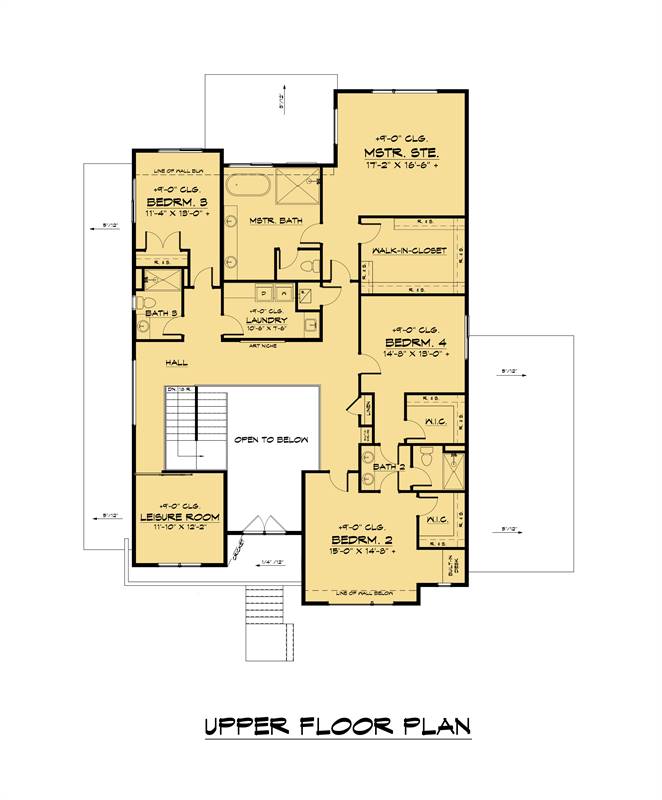
_m.jpg)
