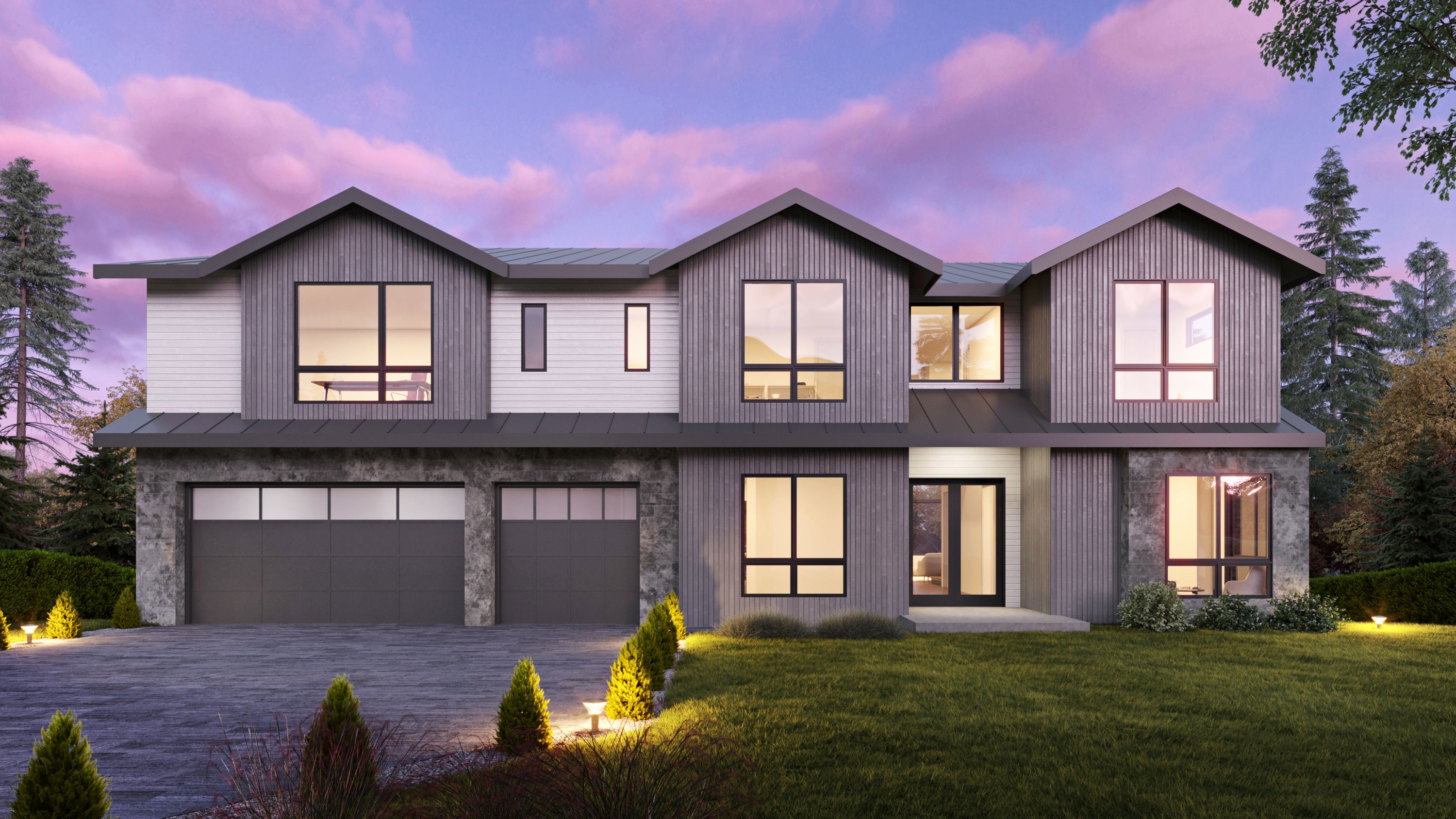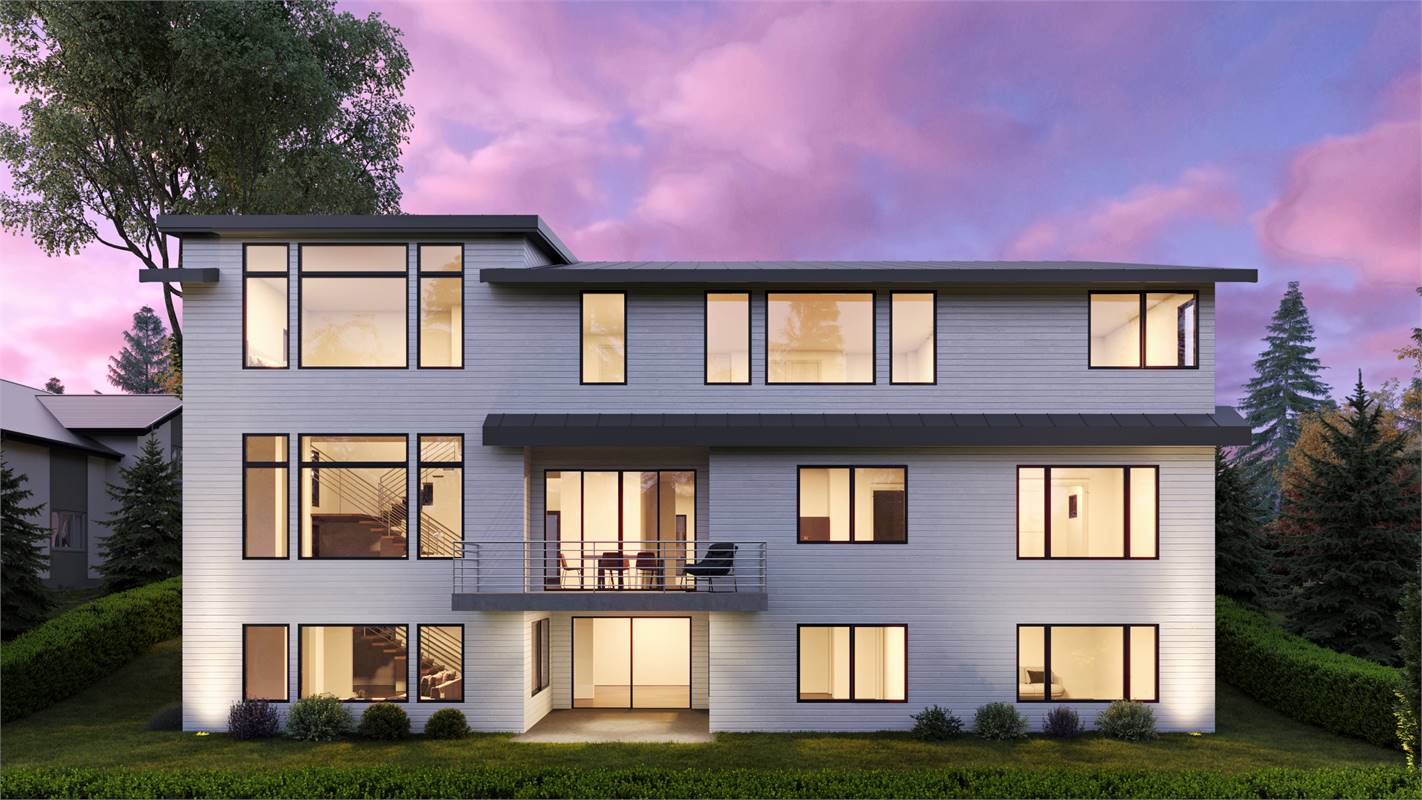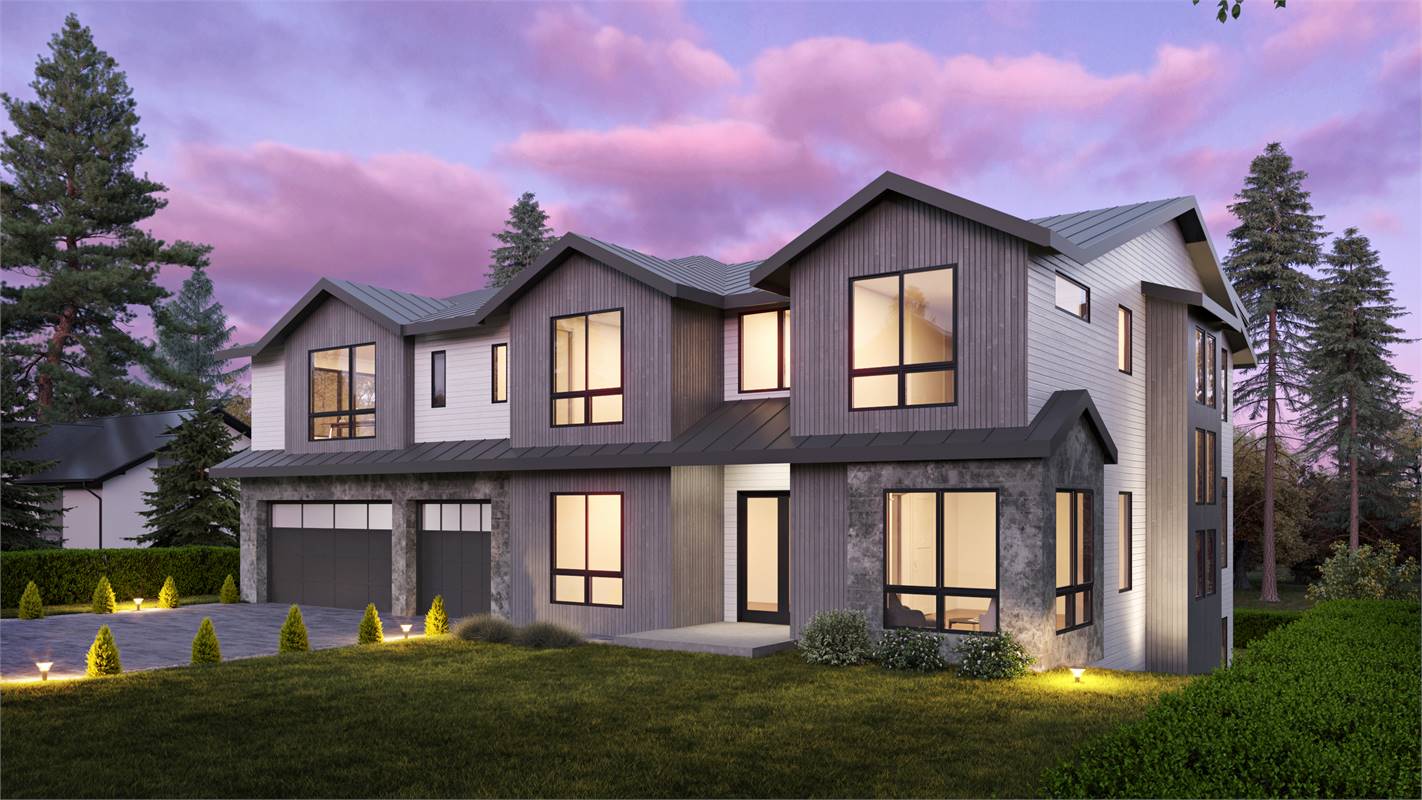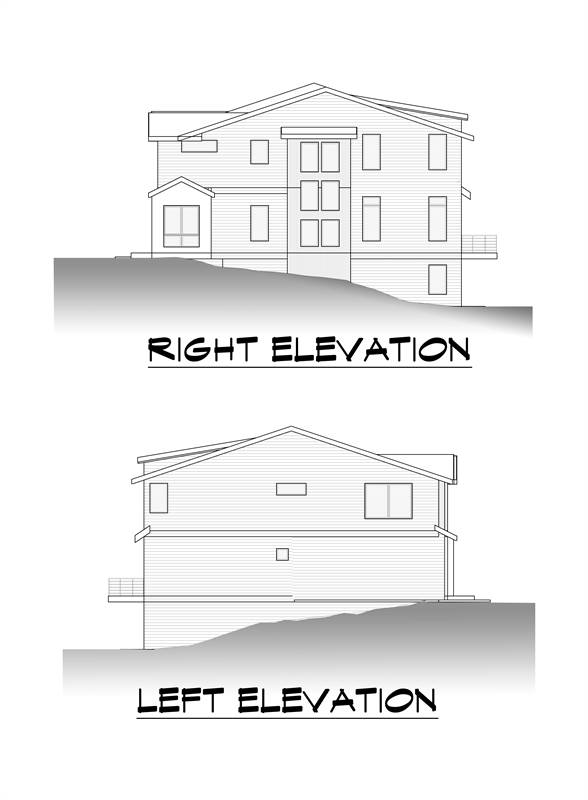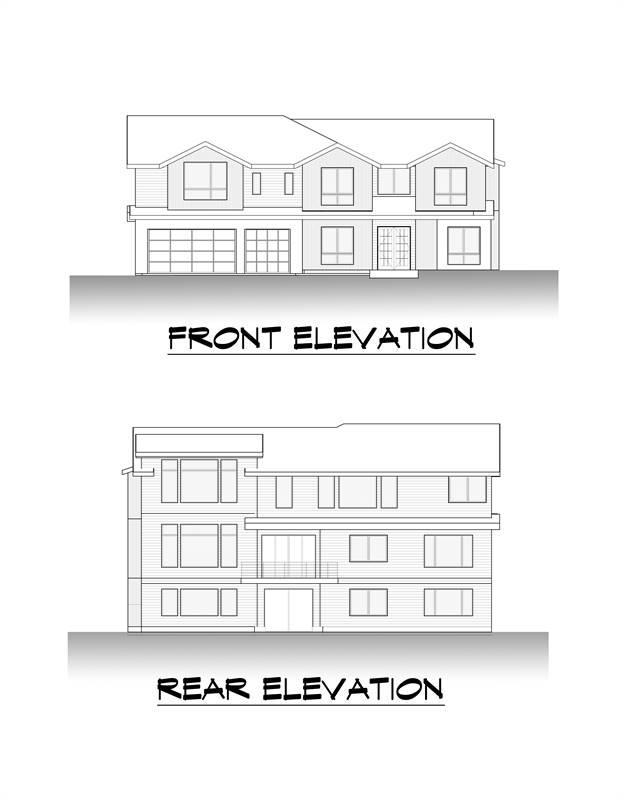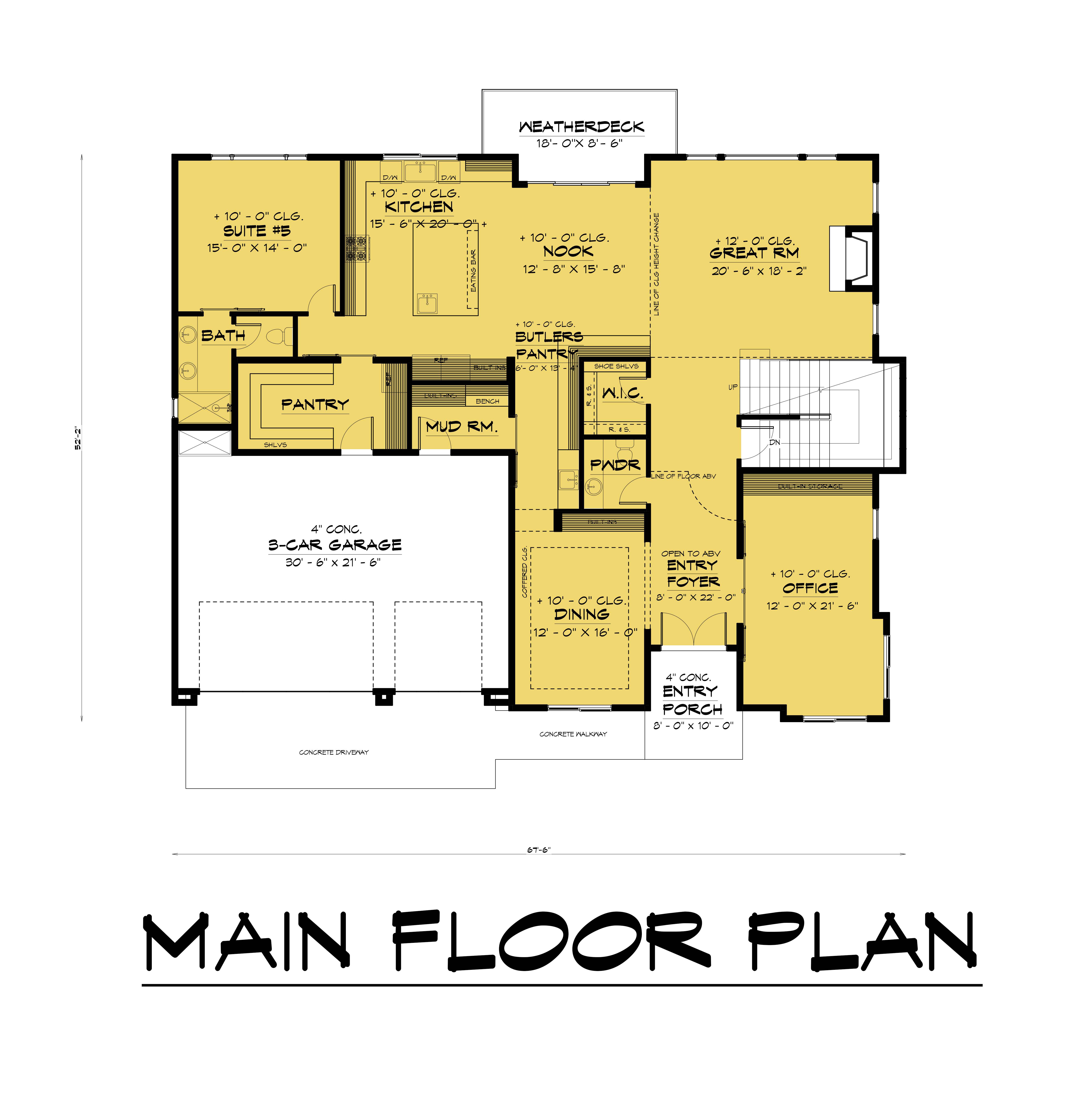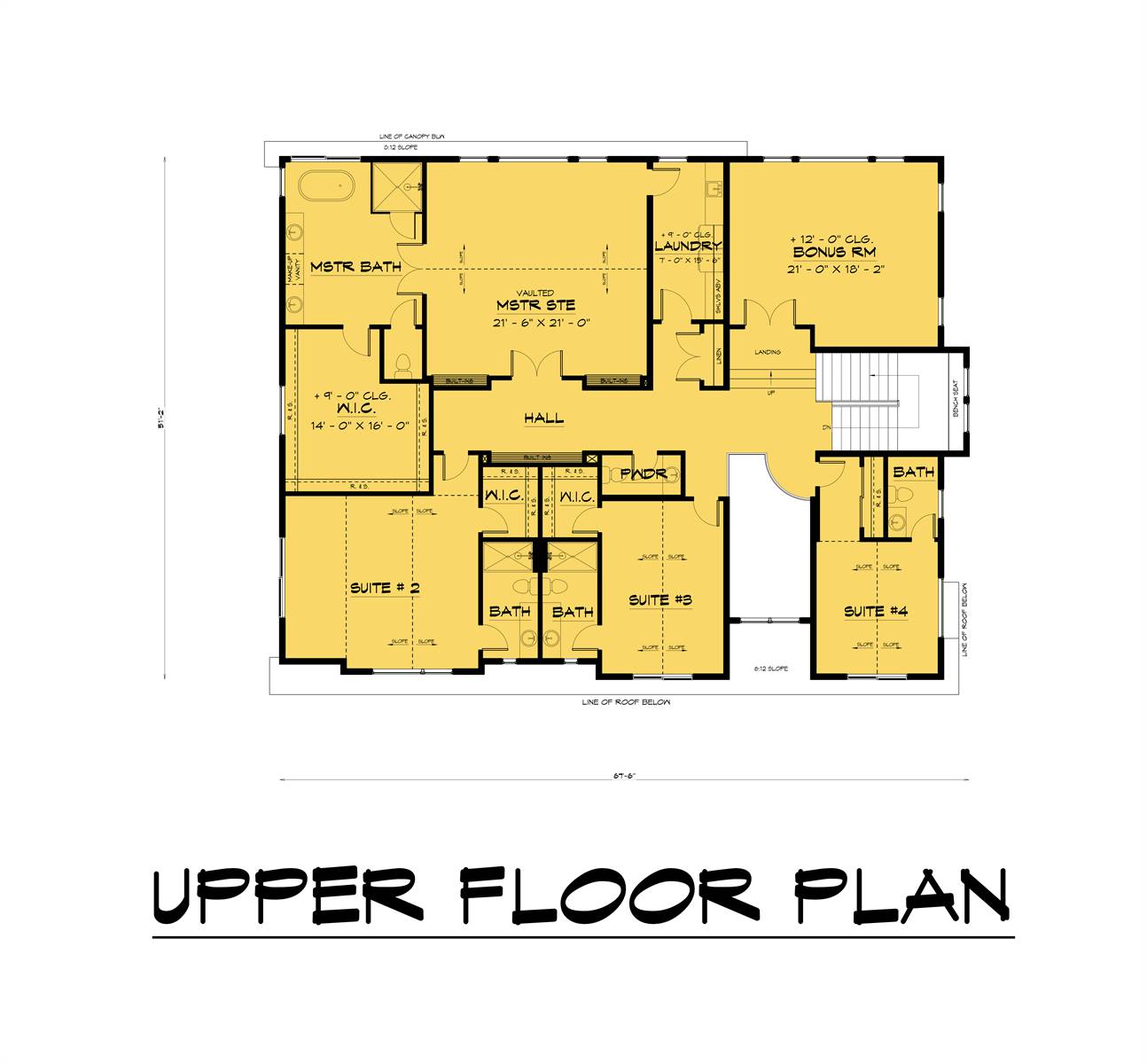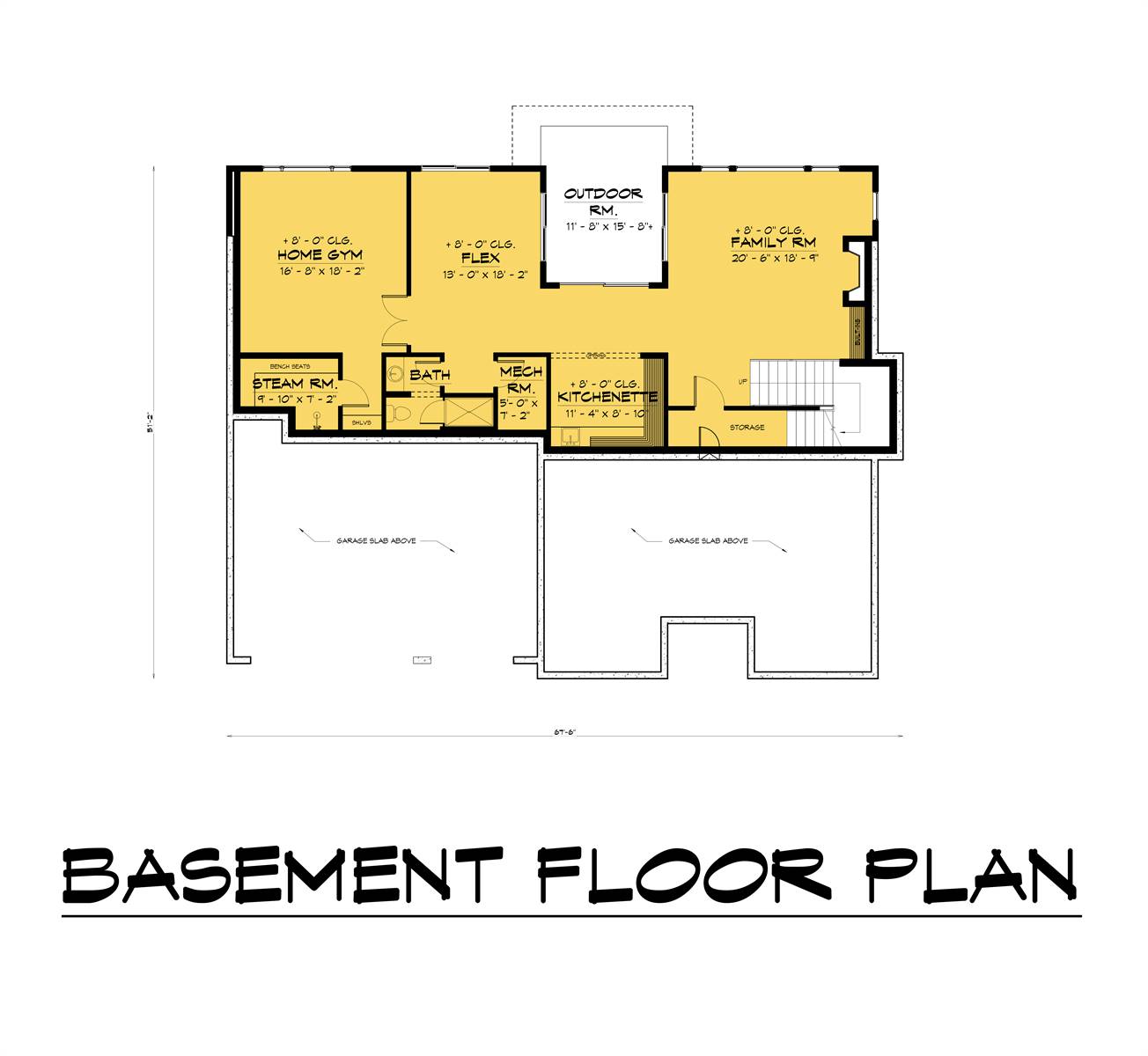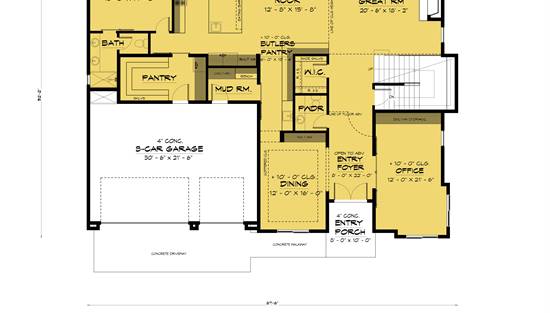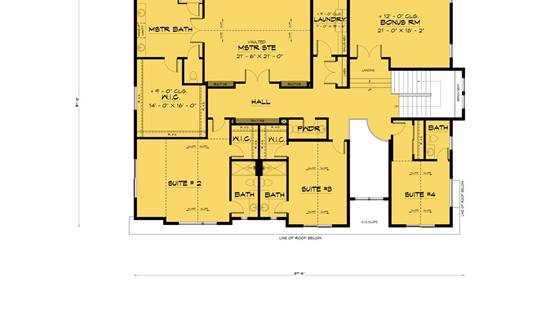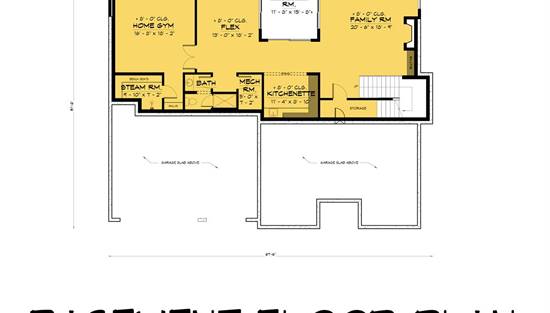- Plan Details
- |
- |
- Print Plan
- |
- Modify Plan
- |
- Reverse Plan
- |
- Cost-to-Build
- |
- View 3D
- |
- Advanced Search
About House Plan 9948:
This stunning modern, transitional 3 level home makes smart use of its 7,132 heated square feet. The first impressions begin inside the front door with the home's 2 story ceiling foyer that’s flanked by the home office and formal dining area.
The back of the home has an open concept with the vaulted great room (fireplace), the kitchen that also has a butler’s area and large pantry, and a casual eating nook. The cook of the home will love the ease of the 3 point kitchen, the large prep island. Off the kitchen is an en-suite bedroom that is perfect for elderly family members or out of town guests.
The walkout basement level is included in the 7,132 heated sq. ft. of the home usurping 1,719 of that heated design space. This level could be used in a myriad of ways from a long term rental, extended family, or just as additional amenity space for the nucleus family. With its great room (and fireplace), kitchenette, shower bath, steam room and two flex rooms, you might not need to leave the home much!
The top level of the home has the remaining 4 bedrooms. There’s a bonus room off the stairwell for a play area for little ones or a media room for movie nights. The laundry room is accessed by the master as well as the hallway and is across from the powder room. The luxurious vaulted master bedroom suite is simply HUGE in size and has a dual vanity en-suite bathroom with a shower and a tub. The large walk-in is accessed through the bath.
The three secondary bedrooms take up the entire front of the home and all have their own private baths. There’s a powder bath for guests if using the bonus area for a media room or relaxing spot to entertain guests.
The back of the home has an open concept with the vaulted great room (fireplace), the kitchen that also has a butler’s area and large pantry, and a casual eating nook. The cook of the home will love the ease of the 3 point kitchen, the large prep island. Off the kitchen is an en-suite bedroom that is perfect for elderly family members or out of town guests.
The walkout basement level is included in the 7,132 heated sq. ft. of the home usurping 1,719 of that heated design space. This level could be used in a myriad of ways from a long term rental, extended family, or just as additional amenity space for the nucleus family. With its great room (and fireplace), kitchenette, shower bath, steam room and two flex rooms, you might not need to leave the home much!
The top level of the home has the remaining 4 bedrooms. There’s a bonus room off the stairwell for a play area for little ones or a media room for movie nights. The laundry room is accessed by the master as well as the hallway and is across from the powder room. The luxurious vaulted master bedroom suite is simply HUGE in size and has a dual vanity en-suite bathroom with a shower and a tub. The large walk-in is accessed through the bath.
The three secondary bedrooms take up the entire front of the home and all have their own private baths. There’s a powder bath for guests if using the bonus area for a media room or relaxing spot to entertain guests.
Plan Details
Key Features
Attached
Bonus Room
Butler's Pantry
Covered Front Porch
Covered Rear Porch
Deck
Dining Room
Exercise Room
Family Room
Fireplace
Foyer
Front-entry
Great Room
Home Office
Kitchen Island
Laundry 2nd Fl
Library/Media Rm
L-Shaped
Primary Bdrm Upstairs
Mud Room
Nook / Breakfast Area
Open Floor Plan
Separate Tub and Shower
Suited for sloping lot
Suited for view lot
Vaulted Foyer
Walk-in Closet
Walk-in Pantry
Build Beautiful With Our Trusted Brands
Our Guarantees
- Only the highest quality plans
- Int’l Residential Code Compliant
- Full structural details on all plans
- Best plan price guarantee
- Free modification Estimates
- Builder-ready construction drawings
- Expert advice from leading designers
- PDFs NOW!™ plans in minutes
- 100% satisfaction guarantee
- Free Home Building Organizer
.png)
.png)
