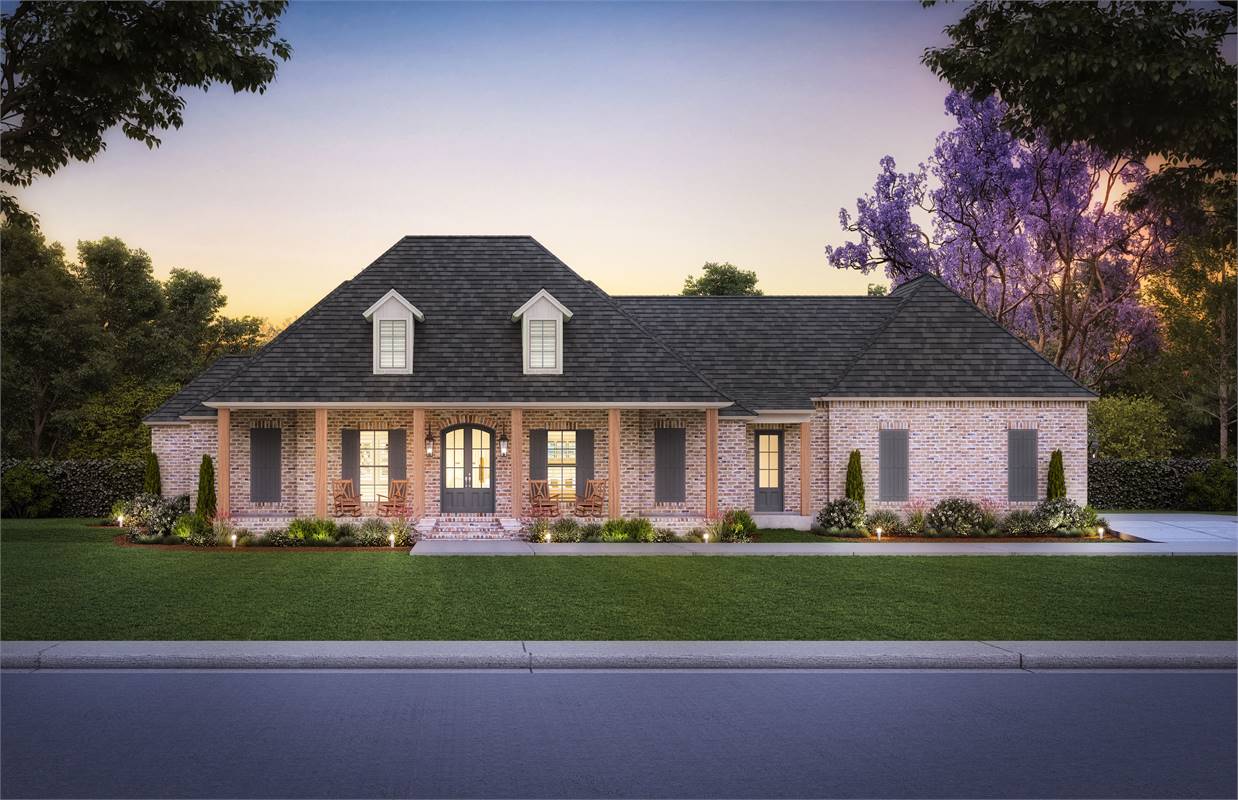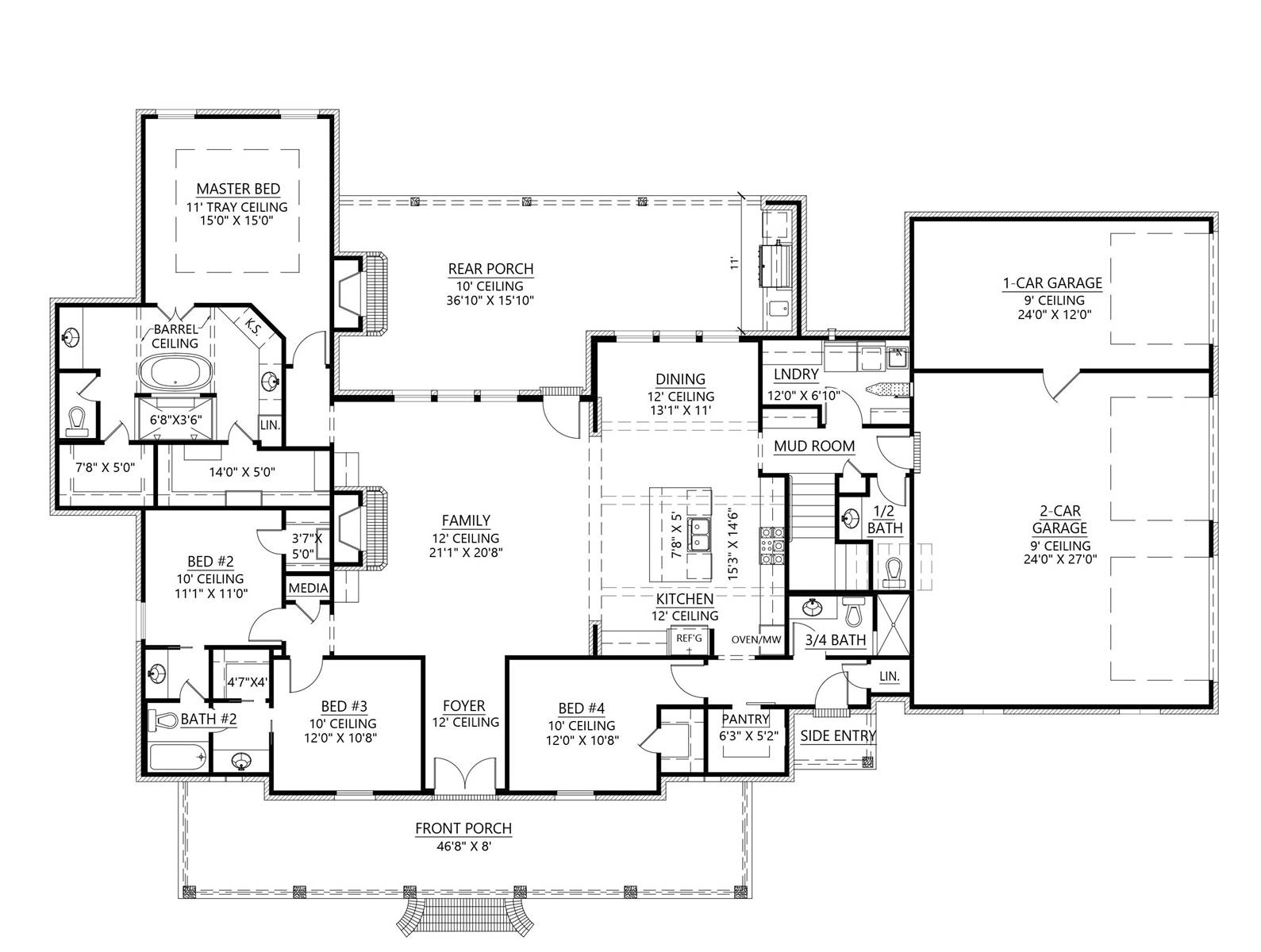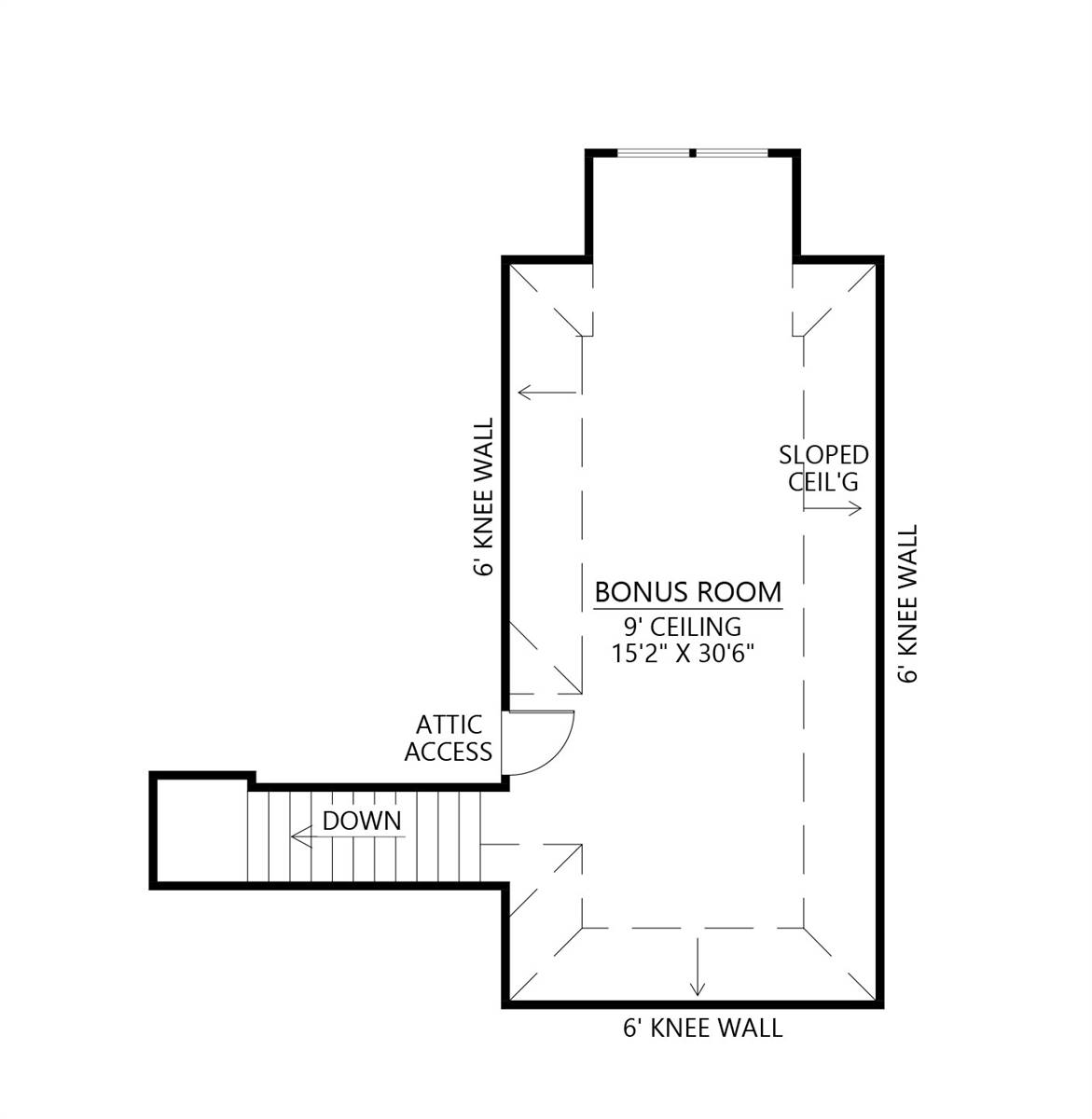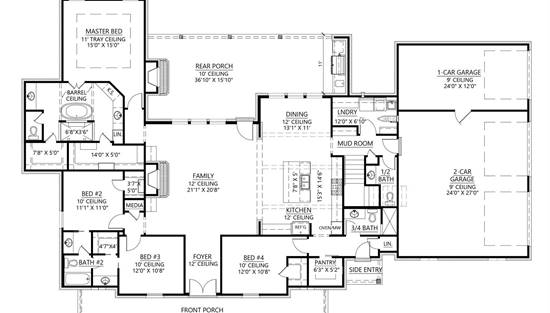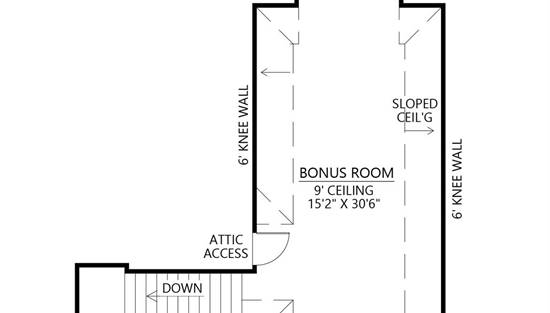- Plan Details
- |
- |
- Print Plan
- |
- Modify Plan
- |
- Reverse Plan
- |
- Cost-to-Build
- |
- View 3D
- |
- Advanced Search
About House Plan 9952:
House Plan 9952 offers 2,645 square feet, four bedrooms, and three-and-a-half bathrooms on one convenient story. The great room connects to a large back porch, blurring the lines between indoors and out. All this space has great hosting potential, of course! The master suite is a sight to behold with its five-piece ensuite bath complete with his-and-her closets. Two other bedrooms share a Jack-and-Jill bath while the last one has a hall bath nearby. If that's not enough for you, be sure to consider the bonus room over the garage—you could use it as an office, playroom, or whatever else you need.
Plan Details
Key Features
Attached
Bonus Room
Covered Front Porch
Covered Rear Porch
Dining Room
Double Vanity Sink
Family Room
Foyer
His and Hers Primary Closets
Home Office
Kitchen Island
Laundry 1st Fl
Primary Bdrm Main Floor
Mud Room
Nook / Breakfast Area
Open Floor Plan
Outdoor Kitchen
Outdoor Living Space
Separate Tub and Shower
Side-entry
Split Bedrooms
Walk-in Pantry
Build Beautiful With Our Trusted Brands
Our Guarantees
- Only the highest quality plans
- Int’l Residential Code Compliant
- Full structural details on all plans
- Best plan price guarantee
- Free modification Estimates
- Builder-ready construction drawings
- Expert advice from leading designers
- PDFs NOW!™ plans in minutes
- 100% satisfaction guarantee
- Free Home Building Organizer
