- Plan Details
- |
- |
- Print Plan
- |
- Modify Plan
- |
- Reverse Plan
- |
- Cost-to-Build
- |
- View 3D
- |
- Advanced Search
About House Plan 9954:
This 3 bedroom modern contemporary is an affordable build that looks anything but “affordable” with its clever use of mixed materials - board and batten, metal shed roofing, and horizontal siding.
The split bedroom layout brings the guests into a formal foyer that has a larger closet that can be accessed on both the foyer side as well as from the front 2 car garage entrance (that also leads to the laundry room of the home).
With a small hallway, you’ll find the full hallway bath that guests will have access to as well as bedroom 3. Bedroom 2 has an ensuite bathroom and a large walk-in closet.
The open concept living area is accentuated with a vaulted ceiling and a anchoring fireplace. The dining room has a clever use of a bump out to give it a bit of “set apartness” and is buttressed by the covered patio that can be accessed through the sliding glass doors off the great room. The cook of the home will love the large island, the kitchen sink with a window overlooking the backyard and the large walk-in pantry.
The master suite claims the back right of the home and even has its own private patio. What a perfect spot to share a bottle of wine with your loved one or to enjoy a book on an autumn evening. Its ensuite bathroom has dual vanities, a shower with a bench and a stand alone tub. The large walk-in closet is accessed through the bath, as well.
The split bedroom layout brings the guests into a formal foyer that has a larger closet that can be accessed on both the foyer side as well as from the front 2 car garage entrance (that also leads to the laundry room of the home).
With a small hallway, you’ll find the full hallway bath that guests will have access to as well as bedroom 3. Bedroom 2 has an ensuite bathroom and a large walk-in closet.
The open concept living area is accentuated with a vaulted ceiling and a anchoring fireplace. The dining room has a clever use of a bump out to give it a bit of “set apartness” and is buttressed by the covered patio that can be accessed through the sliding glass doors off the great room. The cook of the home will love the large island, the kitchen sink with a window overlooking the backyard and the large walk-in pantry.
The master suite claims the back right of the home and even has its own private patio. What a perfect spot to share a bottle of wine with your loved one or to enjoy a book on an autumn evening. Its ensuite bathroom has dual vanities, a shower with a bench and a stand alone tub. The large walk-in closet is accessed through the bath, as well.
Plan Details
Key Features
Attached
Covered Front Porch
Covered Rear Porch
Dining Room
Double Vanity Sink
Fireplace
Foyer
Front-entry
Great Room
Kitchen Island
Laundry 1st Fl
Primary Bdrm Main Floor
Open Floor Plan
Separate Tub and Shower
Vaulted Foyer
Vaulted Great Room/Living
Vaulted Kitchen
Walk-in Closet
Walk-in Pantry
Build Beautiful With Our Trusted Brands
Our Guarantees
- Only the highest quality plans
- Int’l Residential Code Compliant
- Full structural details on all plans
- Best plan price guarantee
- Free modification Estimates
- Builder-ready construction drawings
- Expert advice from leading designers
- PDFs NOW!™ plans in minutes
- 100% satisfaction guarantee
- Free Home Building Organizer
.png)
.png)
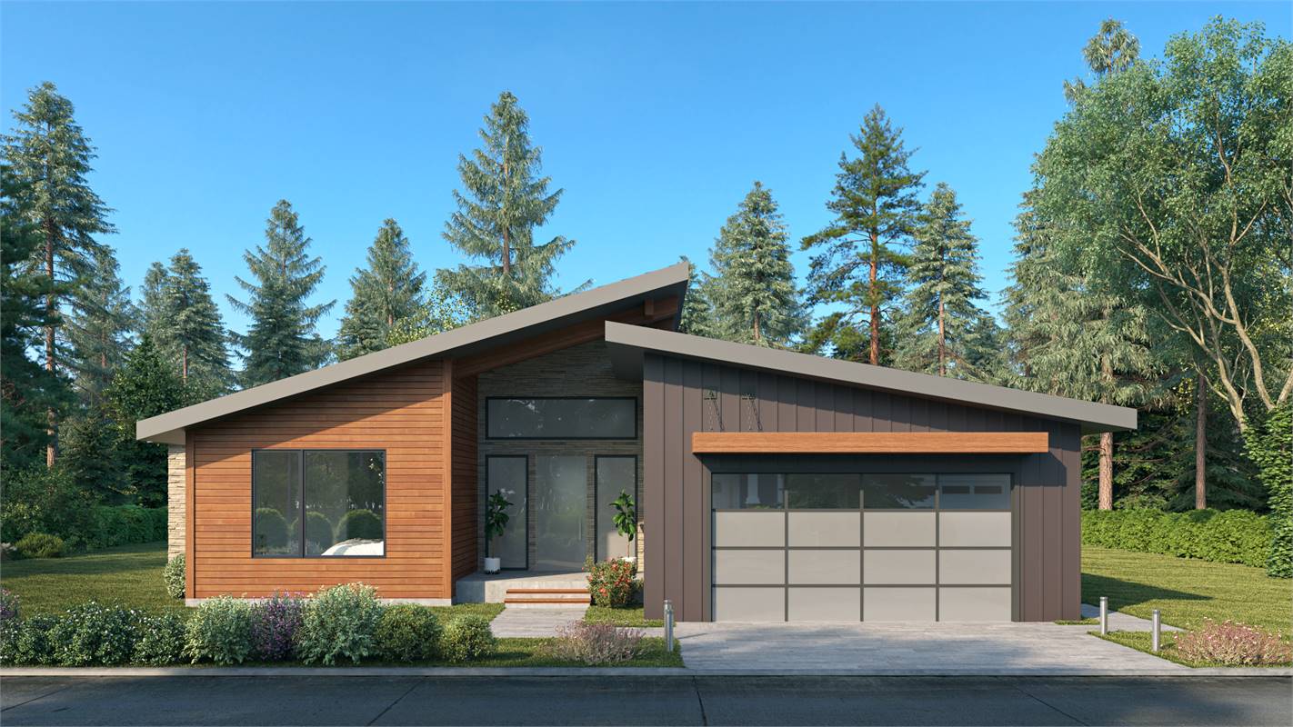
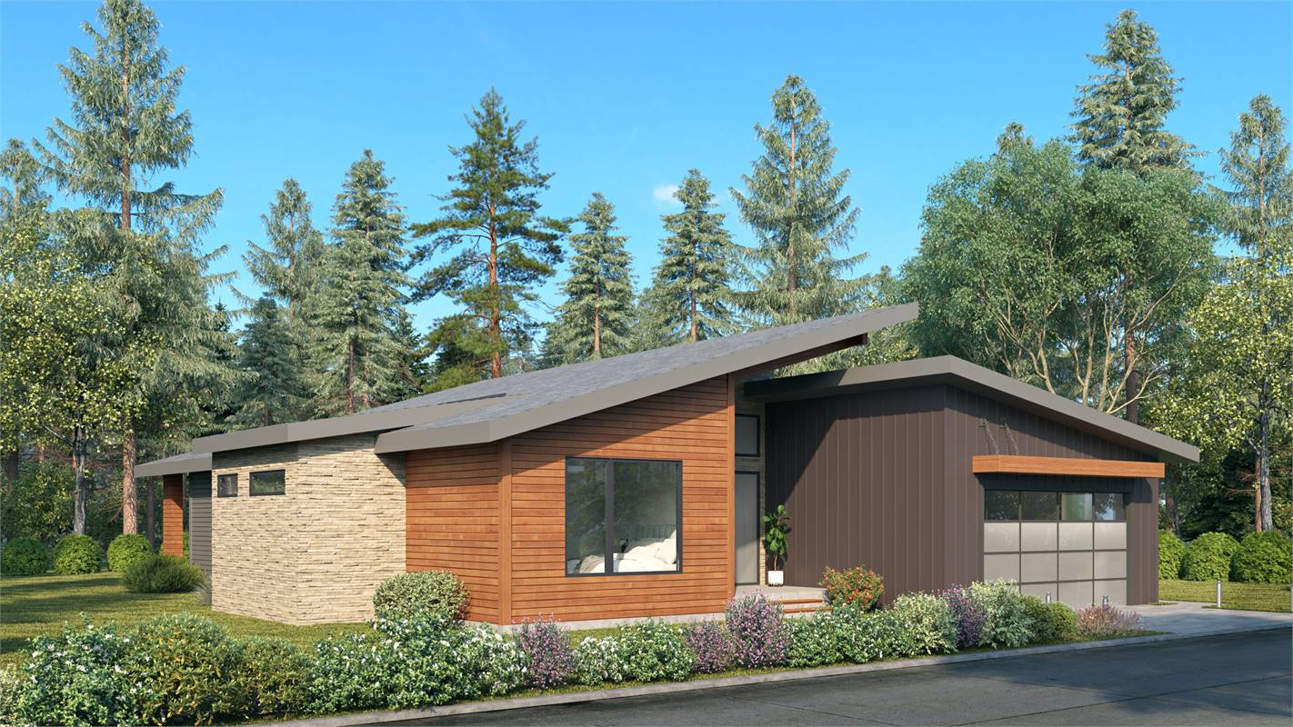
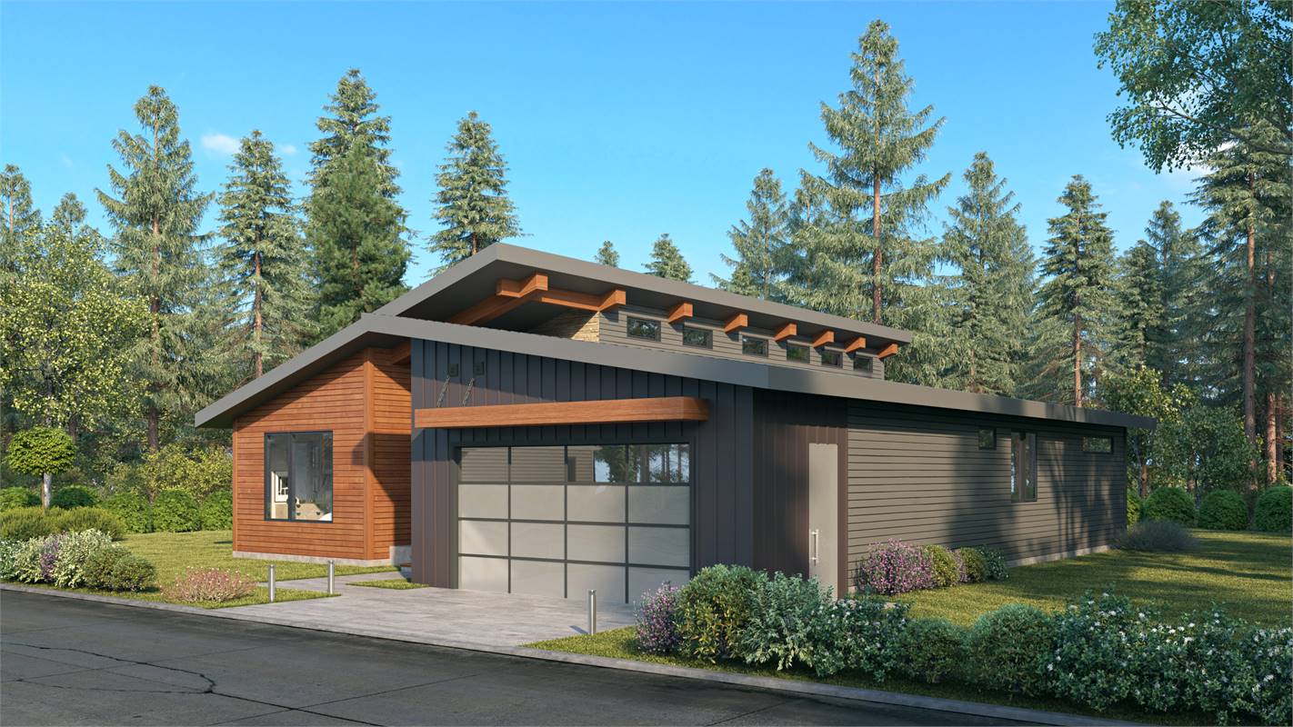
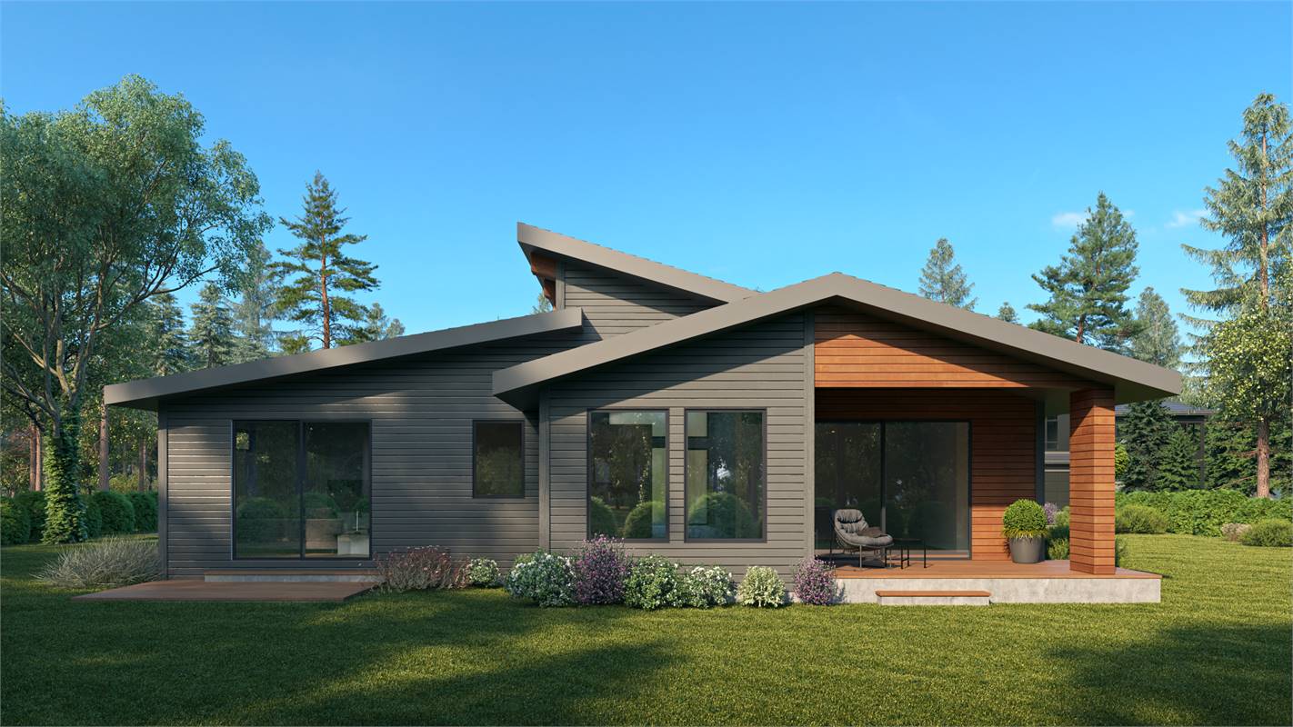
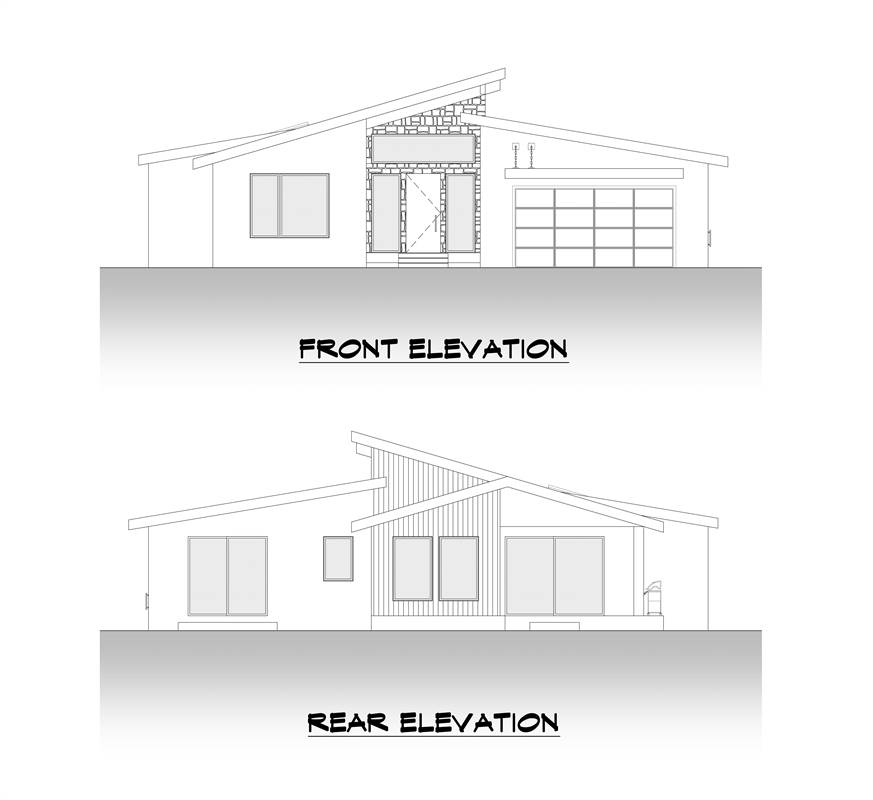
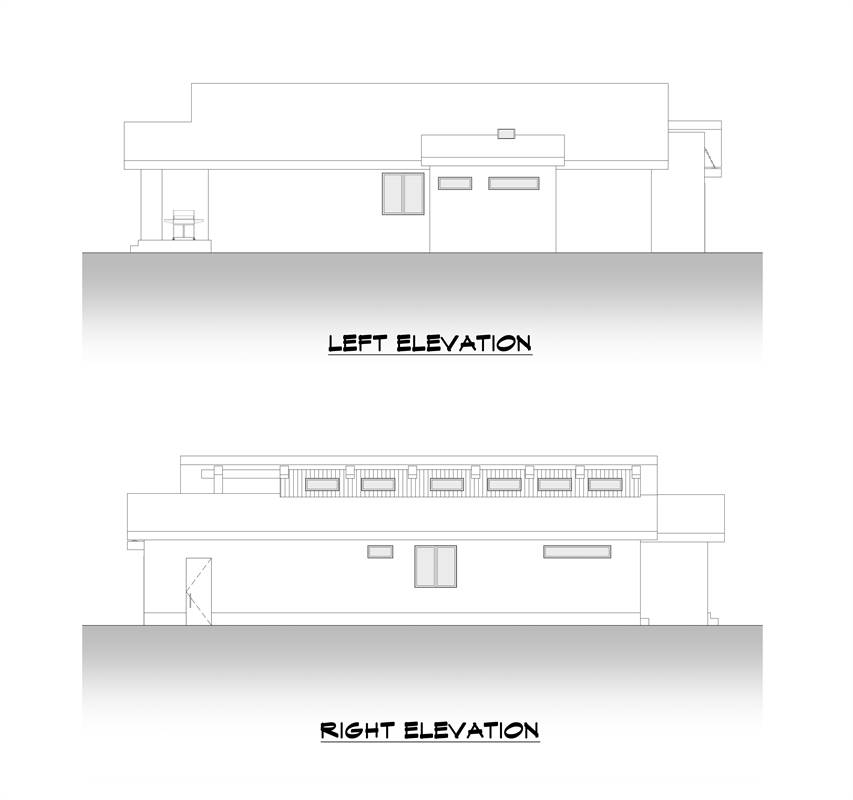
.jpg)
_m.jpg)





