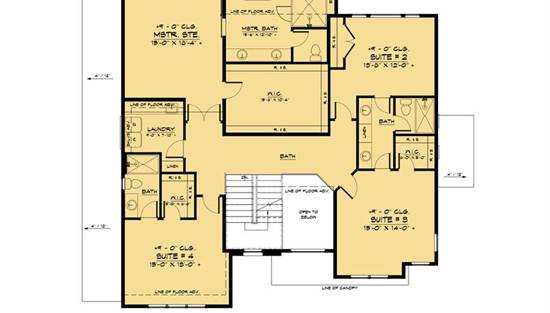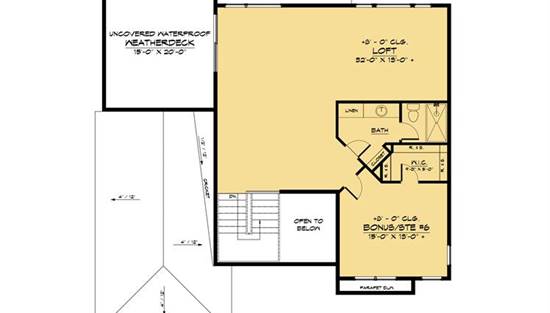- Plan Details
- |
- |
- Print Plan
- |
- Modify Plan
- |
- Reverse Plan
- |
- Cost-to-Build
- |
- View 3D
- |
- Advanced Search
About House Plan 9955:
This gorgeous 3 story 4,761 sq. ft. Modern Contemporary is perfect for large families with its 6 bedrooms, 5.5 baths and ample great room spaces.The mixed materials of the front elevation is accented with horizontal and vertically placed windows ensuring curb appeal and elegance. From the 2 story foyer, guests will first see the formal dining area (that has access through the butler’s pantry’s pocket door) and have access to the powder bath, coat closet, and even a spot to take off their shoes and stay awhile. The 3 car tandem garage could even be used for a space to tinker or for wood working for the garage enthusiast of the home. The open concept living area is combined with the kitchen and both spaces are anchored by a fireplace as well as a large prep island with seating for casual diners. Grandparents or overnight guests will love the main level ensuite bedroom that is off of the great room.Up the stairs to the second level is where 4 more bedrooms will be found, including the master suite. Bedrooms 2 and 3 share a jack and jill bathroom with dual vanities while bedroom 4 has an ensuite bath and larger walk-in closet. The master claim the back left of the home with a huge walk-in closet, a bathroom with dual vanities, walk-in shower and stand alone tub. The laundry room is conveniently located on this level to minimize toting laundry baskets up and down the stairwell. The 3rd level of the home has a HUGE loft area that could be used in multiple ways and has the last bedroom that is separated away and private. There is a full bath in the hallway and the spot that you’ll always want to show your new guests will most certainly be the weather and water proof uncovered deck on the 3rd story - a perfect place for a telescope and a view of the galaxy.
Plan Details
Key Features
2 Story Volume
Attached
Bonus Room
Butler's Pantry
Covered Front Porch
Covered Rear Porch
Deck
Dining Room
Double Vanity Sink
Fireplace
Foyer
Front-entry
Great Room
Guest Suite
Kitchen Island
Laundry 2nd Fl
Library/Media Rm
Loft / Balcony
Primary Bdrm Upstairs
Open Floor Plan
Pantry
Separate Tub and Shower
Suited for view lot
Tandem
Vaulted Foyer
Walk-in Closet
Walk-in Pantry
Build Beautiful With Our Trusted Brands
Our Guarantees
- Only the highest quality plans
- Int’l Residential Code Compliant
- Full structural details on all plans
- Best plan price guarantee
- Free modification Estimates
- Builder-ready construction drawings
- Expert advice from leading designers
- PDFs NOW!™ plans in minutes
- 100% satisfaction guarantee
- Free Home Building Organizer
.png)
.png)
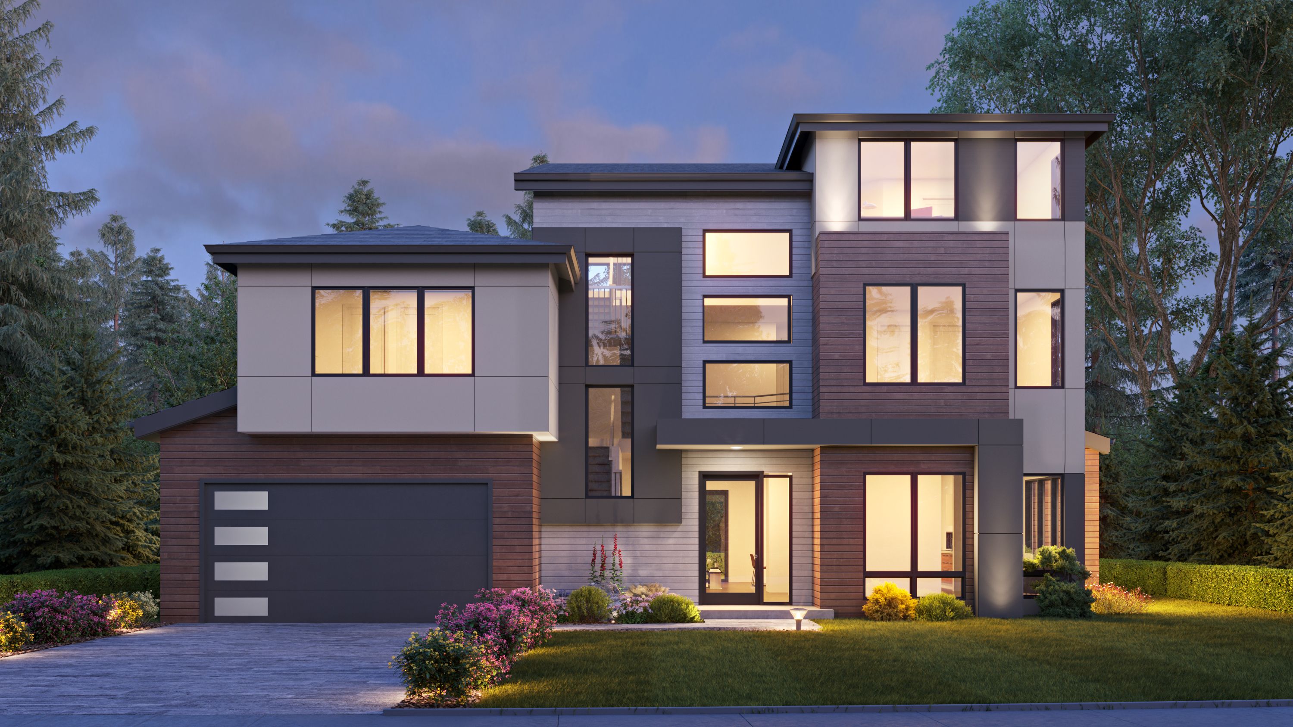
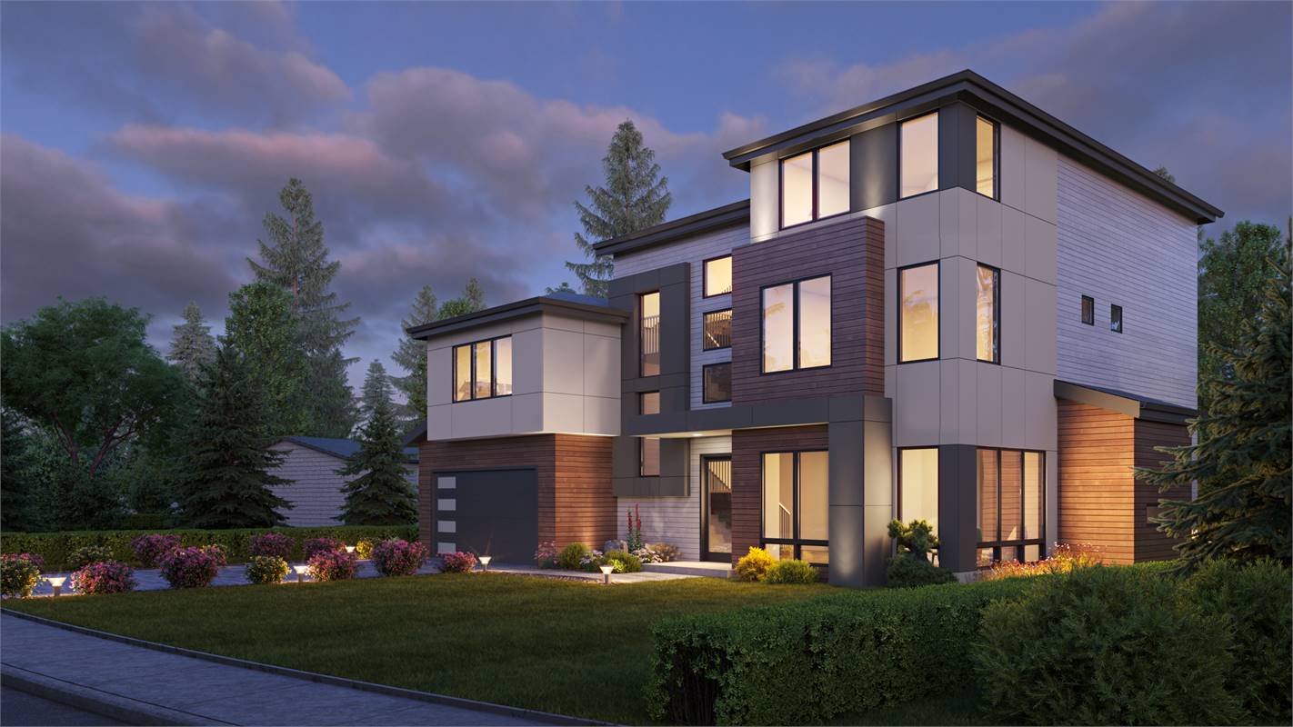
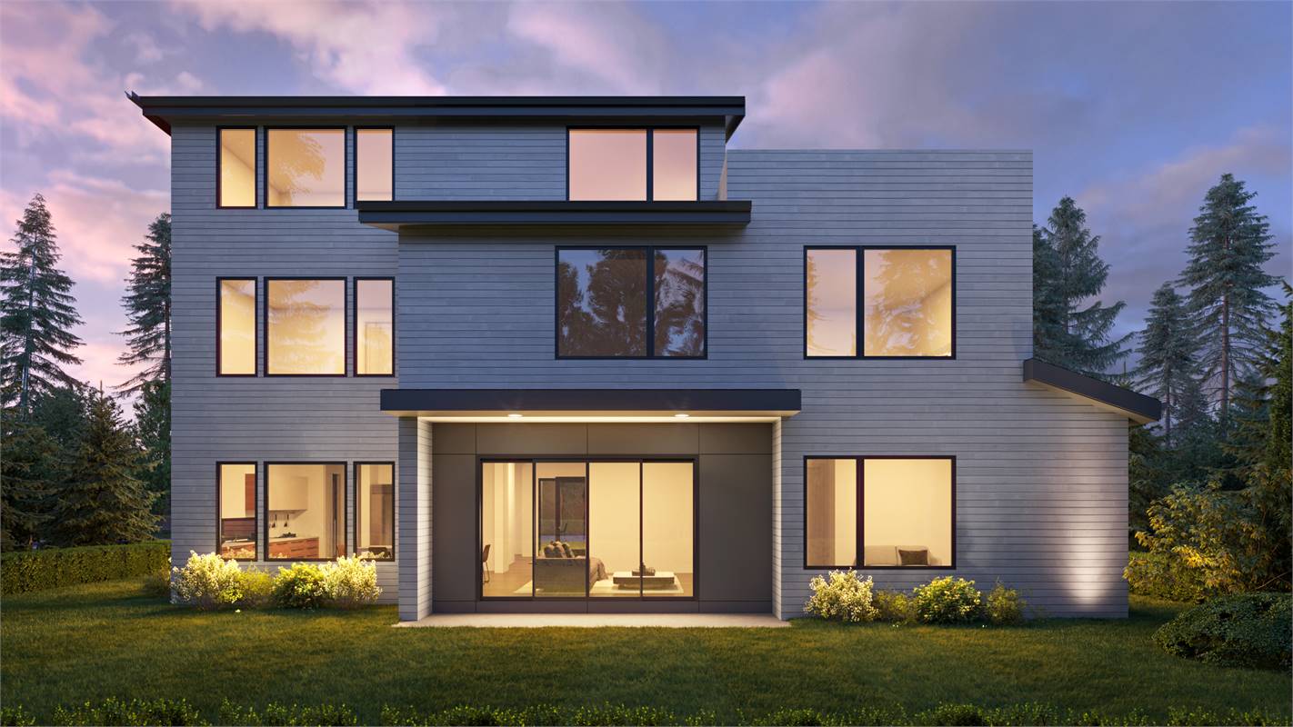
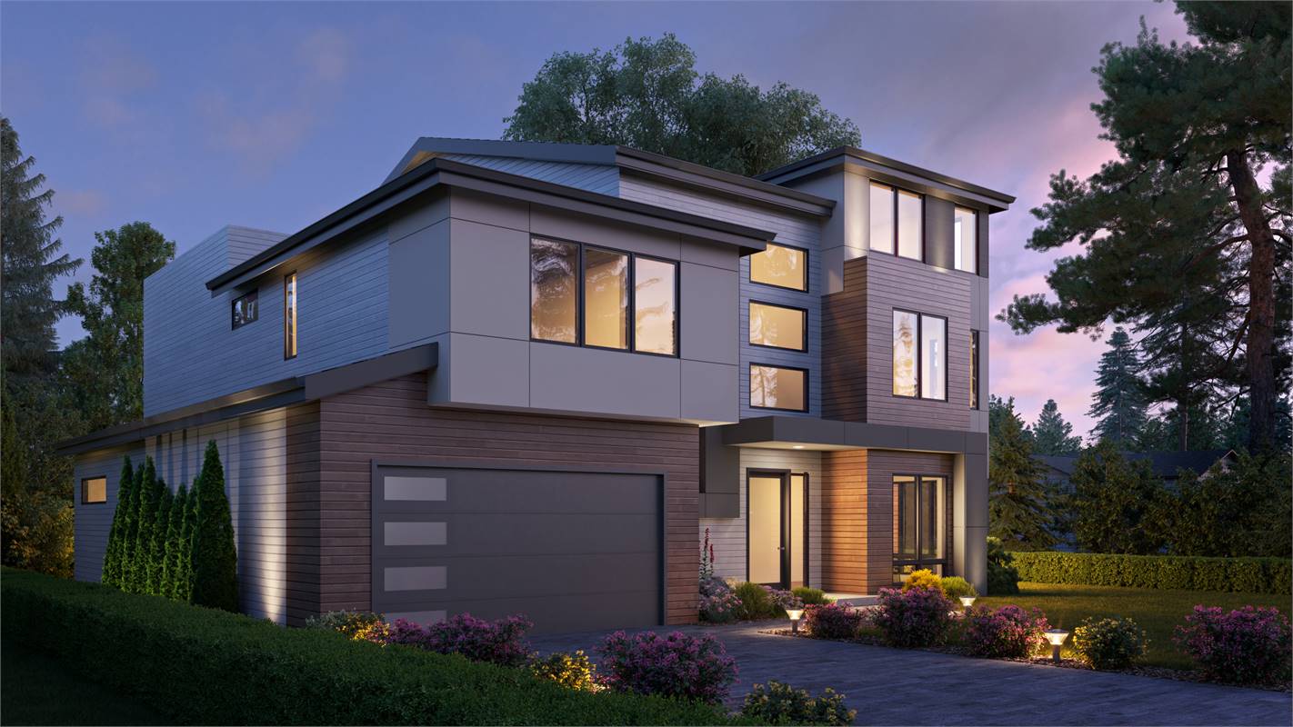
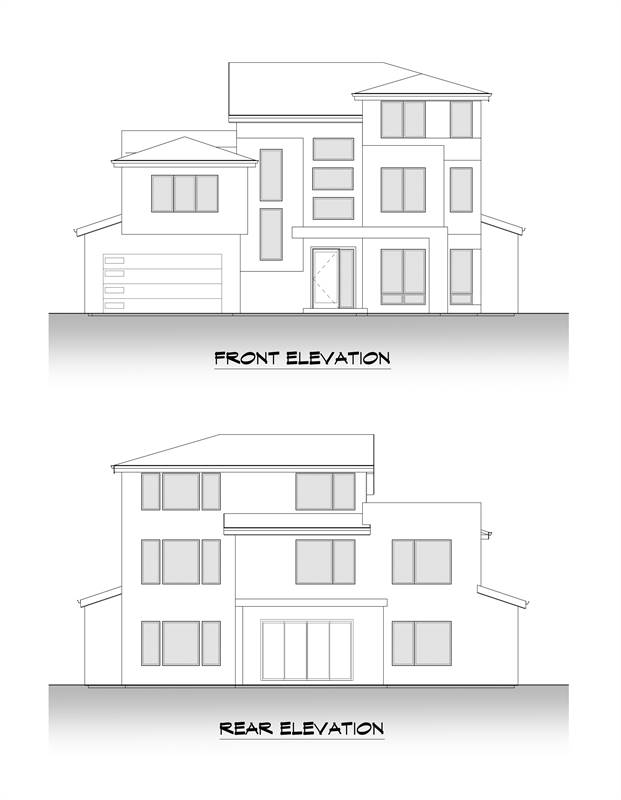
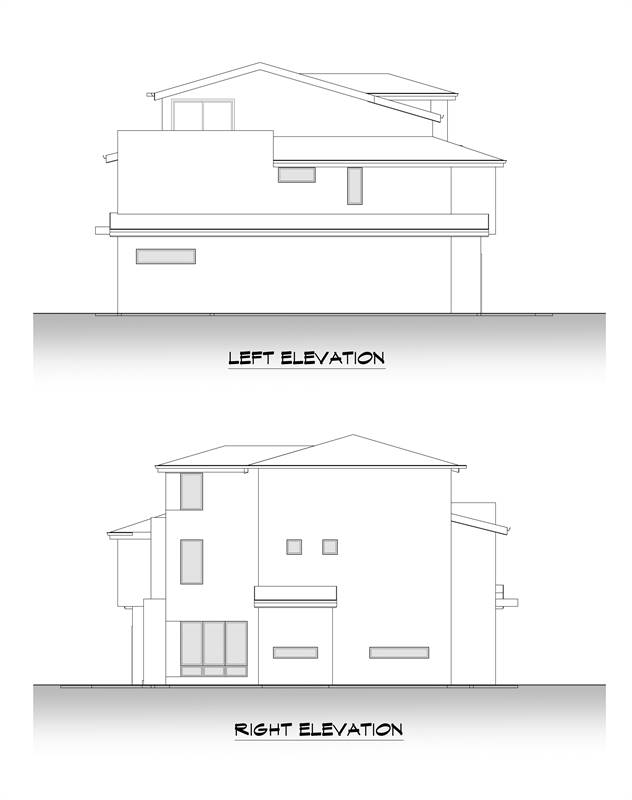
.jpg)
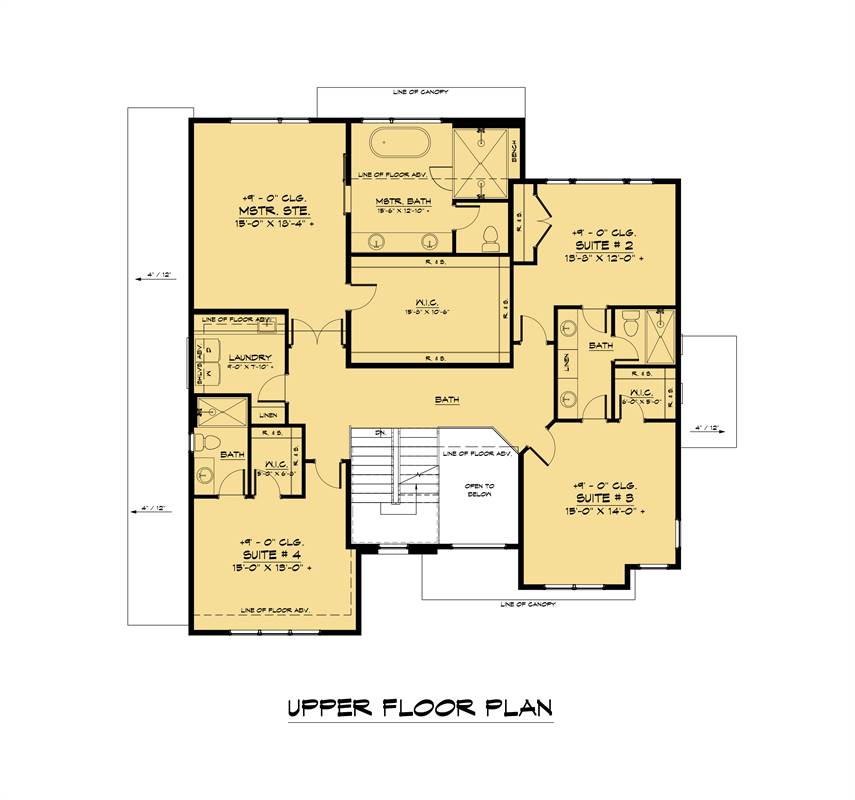
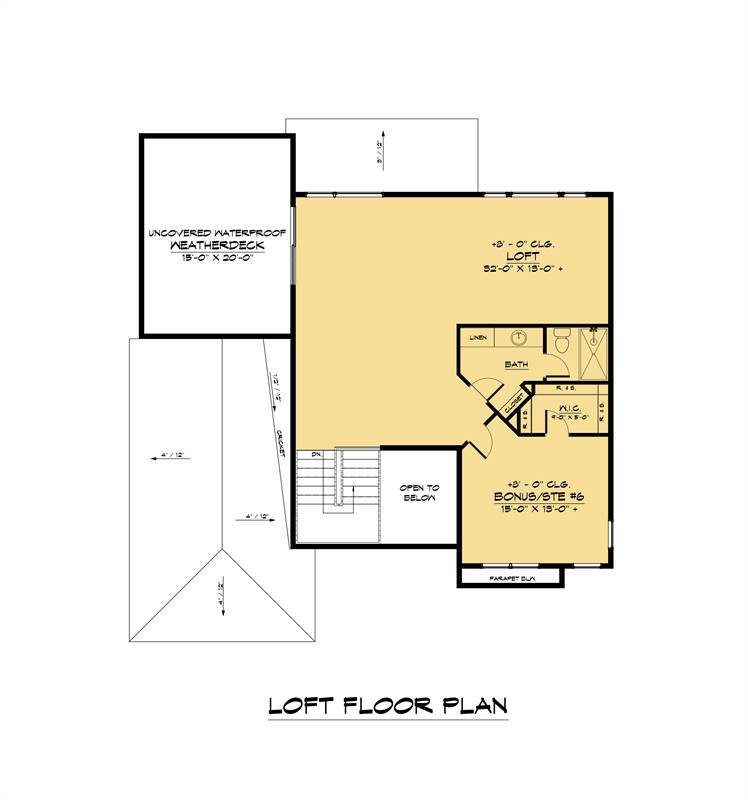
_m.jpg)
