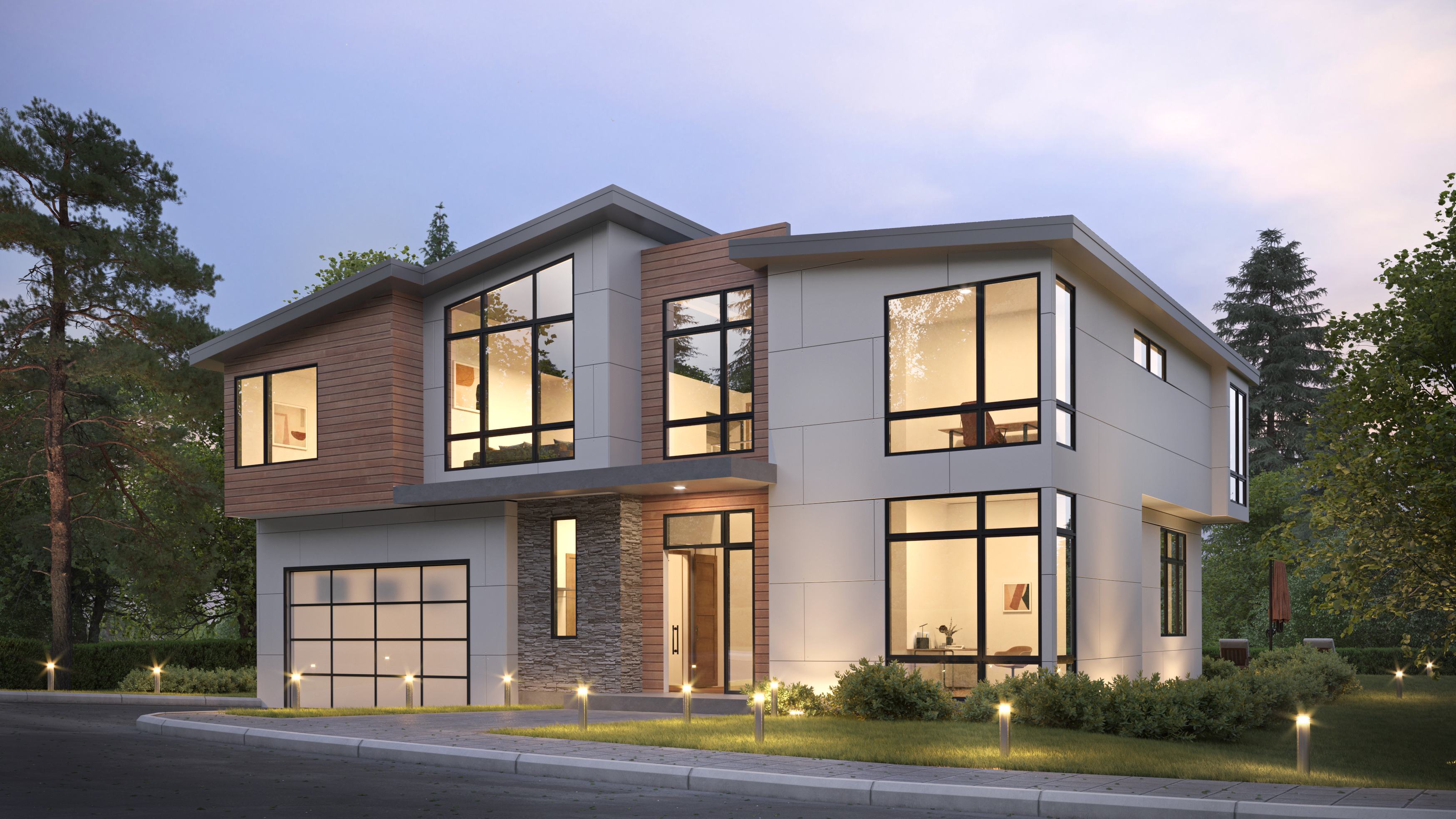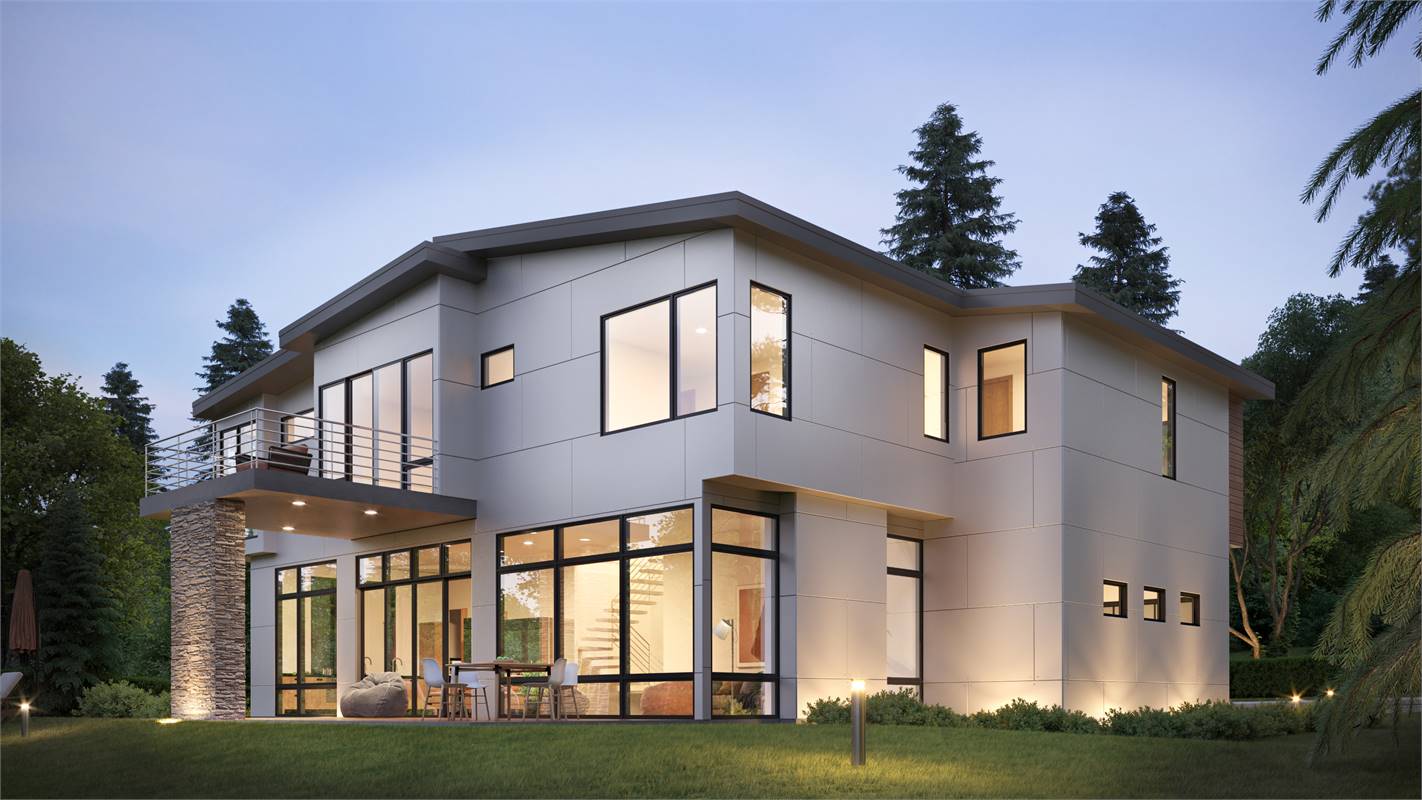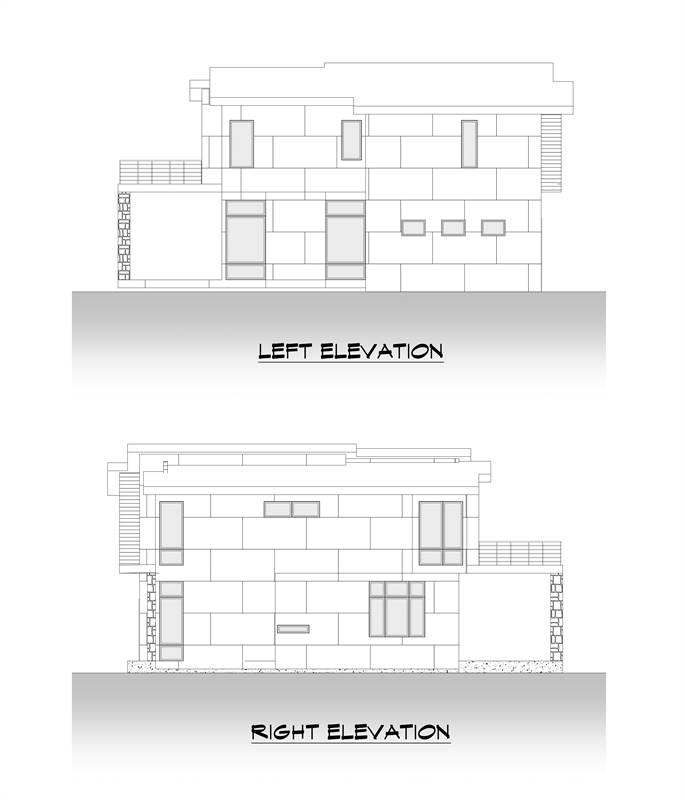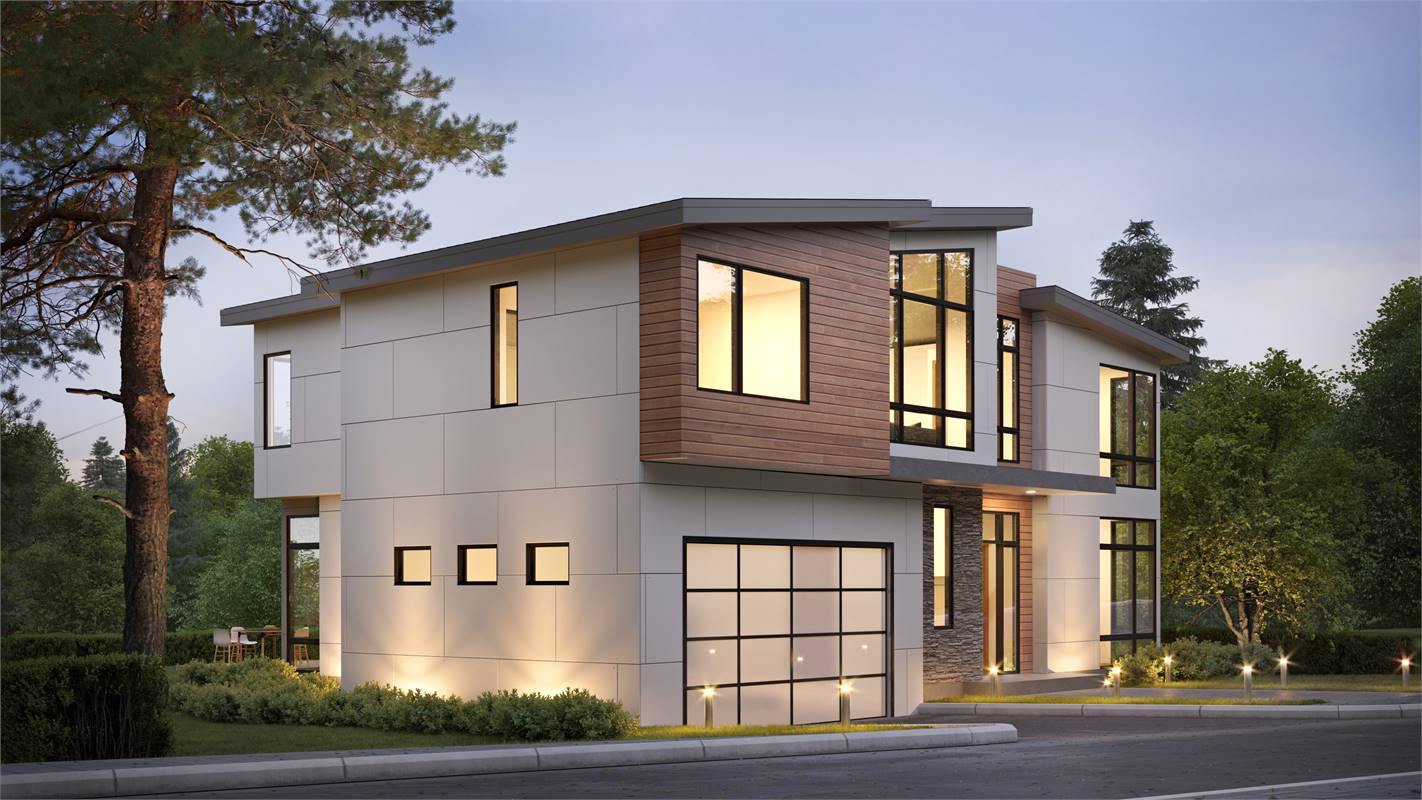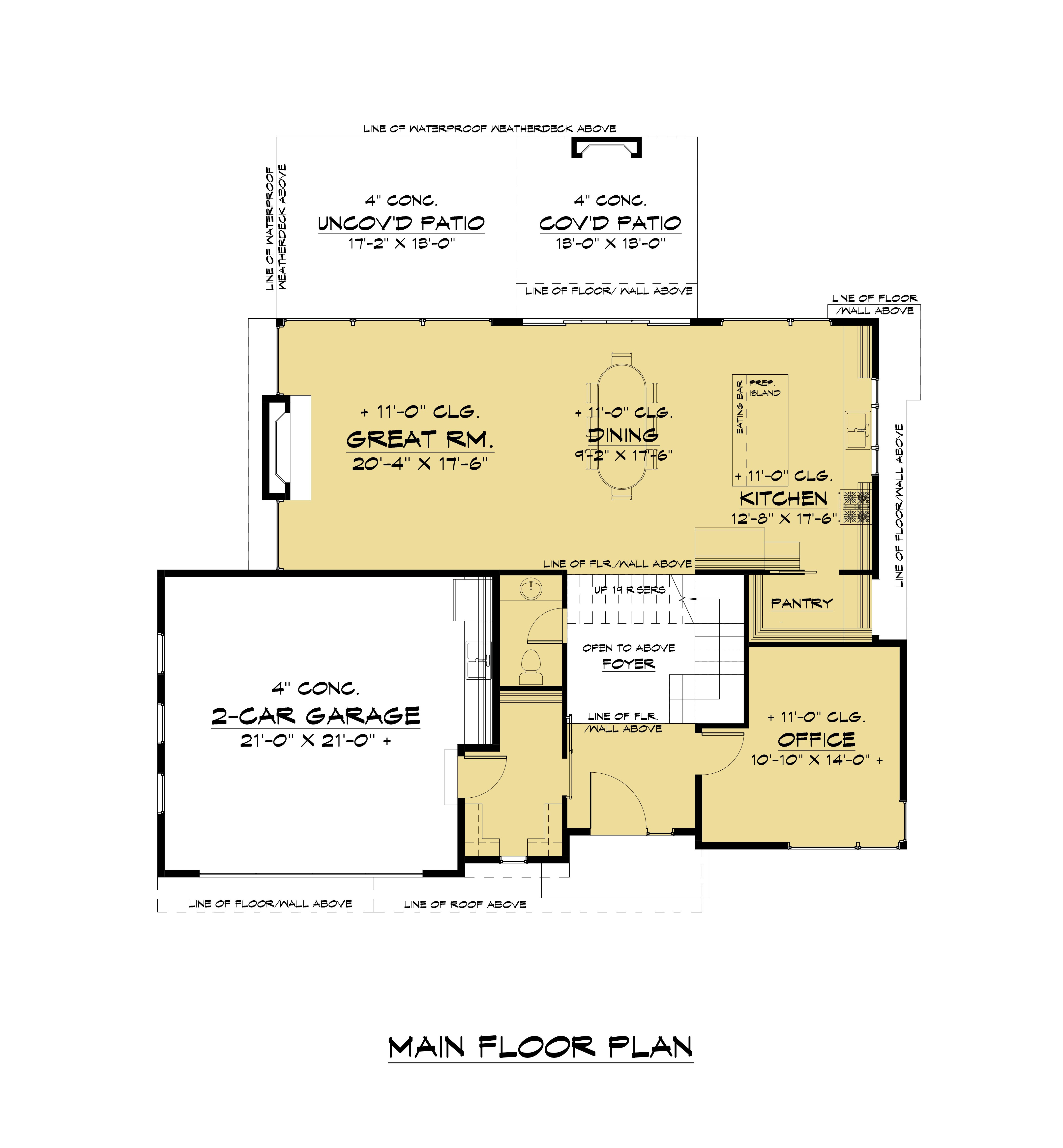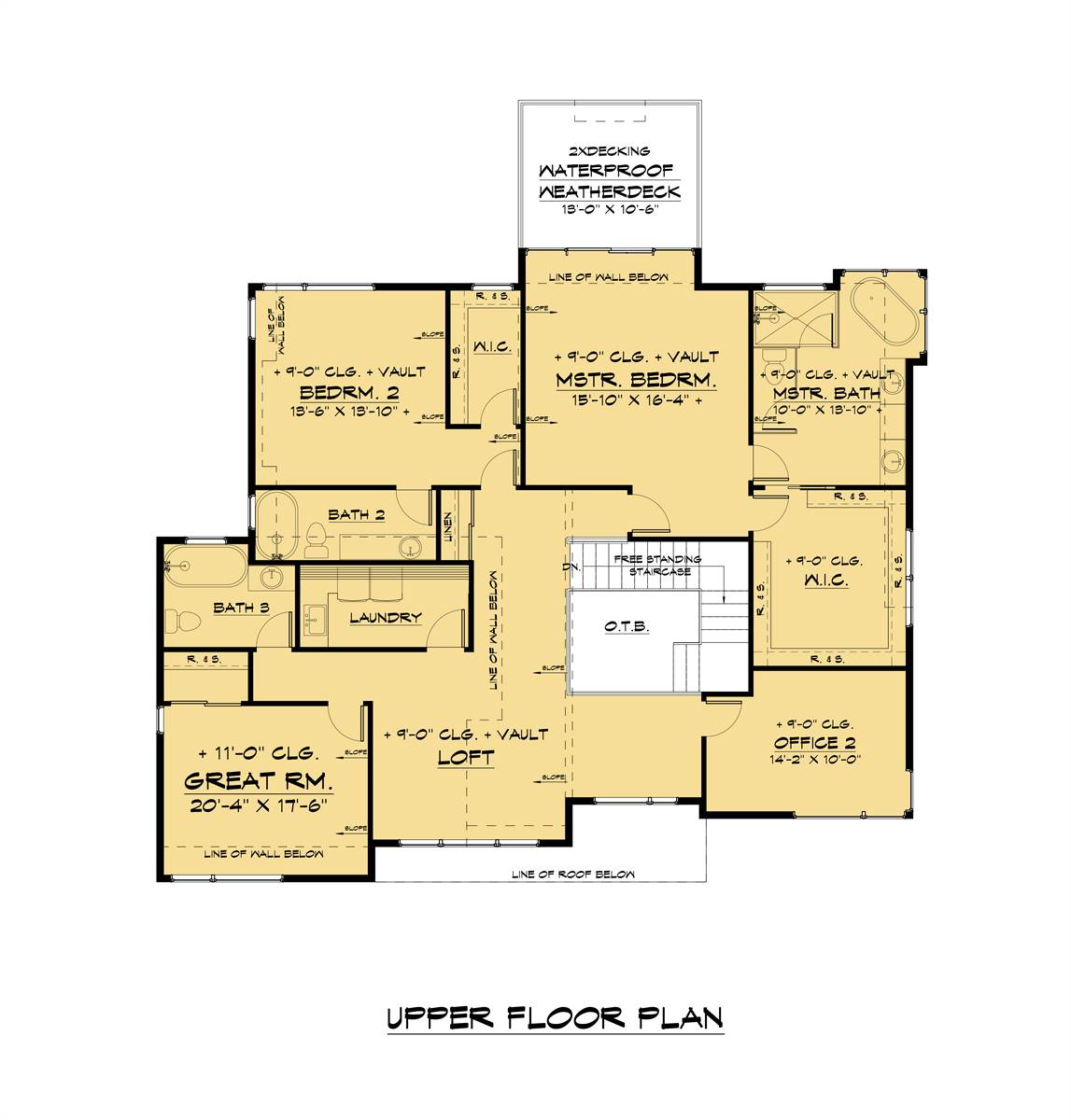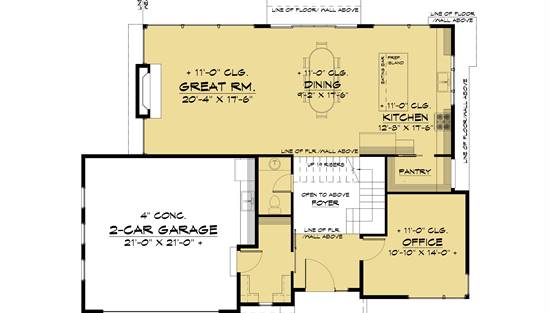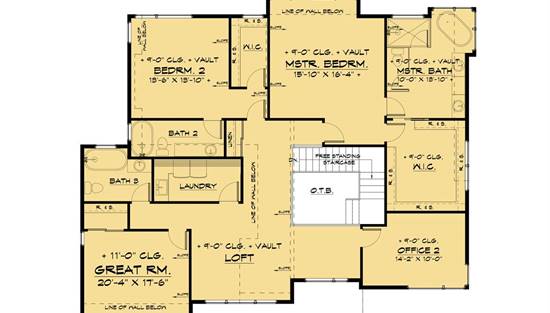- Plan Details
- |
- |
- Print Plan
- |
- Modify Plan
- |
- Reverse Plan
- |
- Cost-to-Build
- |
- View 3D
- |
- Advanced Search
About House Plan 9956:
This 2 story 3,304 square foot stunning modern house plans boldly combines stone, horizontal siding, low pitched roof lines, and copious amounts of large windows to elevate itself from the street. It is the perfect home for a small family that loves its “family” time but also loves to entertain friends and family.
From the view of the front you’ll see the two bay garage on the left and the formal home office is claiming the front windows. Guests will enter the main level into a 2 story foyer that shares its space with the centralized stairwell, the powder bath, and a small mudroom / storage area.
The entire back of the home holds the blended great room (anchored by a fireplace), a casual dining area and is finished off with a large kitchen with a prep island and large walk-in pantry. The back elevation has both a covered and uncovered patio and has even more…WINDOWS!
All 3 bedrooms are located on the 2nd level as well as the home’s laundry, another small living space / loft area, and another “office” (that could be used as a flex room in multiple ways). Bedroom 2 has an ensuite bath while the front bedroom has access to the full hallway bathroom.
The masters of the home will be delighted to retire in their elevated and unique retreat. It has a huge walk-in closet, a large bathroom with dual vanities, a shower, and a corner tub that has walls of windows - perfect for bubble baths, candles, and calming music. The biggest luxury of the master is its private water and weatherproof deck. What a perfect space to share a glass of wine with your loved one or read a book on a crisp autumn evening.
From the view of the front you’ll see the two bay garage on the left and the formal home office is claiming the front windows. Guests will enter the main level into a 2 story foyer that shares its space with the centralized stairwell, the powder bath, and a small mudroom / storage area.
The entire back of the home holds the blended great room (anchored by a fireplace), a casual dining area and is finished off with a large kitchen with a prep island and large walk-in pantry. The back elevation has both a covered and uncovered patio and has even more…WINDOWS!
All 3 bedrooms are located on the 2nd level as well as the home’s laundry, another small living space / loft area, and another “office” (that could be used as a flex room in multiple ways). Bedroom 2 has an ensuite bath while the front bedroom has access to the full hallway bathroom.
The masters of the home will be delighted to retire in their elevated and unique retreat. It has a huge walk-in closet, a large bathroom with dual vanities, a shower, and a corner tub that has walls of windows - perfect for bubble baths, candles, and calming music. The biggest luxury of the master is its private water and weatherproof deck. What a perfect space to share a glass of wine with your loved one or read a book on a crisp autumn evening.
Plan Details
Key Features
2 Story Volume
Attached
Covered Front Porch
Covered Rear Porch
Deck
Dining Room
Double Vanity Sink
Fireplace
Foyer
Front-entry
Great Room
Home Office
Kitchen Island
Laundry 2nd Fl
Library/Media Rm
Primary Bdrm Upstairs
Mud Room
Open Floor Plan
Separate Tub and Shower
Suited for corner lot
Suited for view lot
Vaulted Foyer
Walk-in Closet
Walk-in Pantry
Build Beautiful With Our Trusted Brands
Our Guarantees
- Only the highest quality plans
- Int’l Residential Code Compliant
- Full structural details on all plans
- Best plan price guarantee
- Free modification Estimates
- Builder-ready construction drawings
- Expert advice from leading designers
- PDFs NOW!™ plans in minutes
- 100% satisfaction guarantee
- Free Home Building Organizer
.png)
.png)
