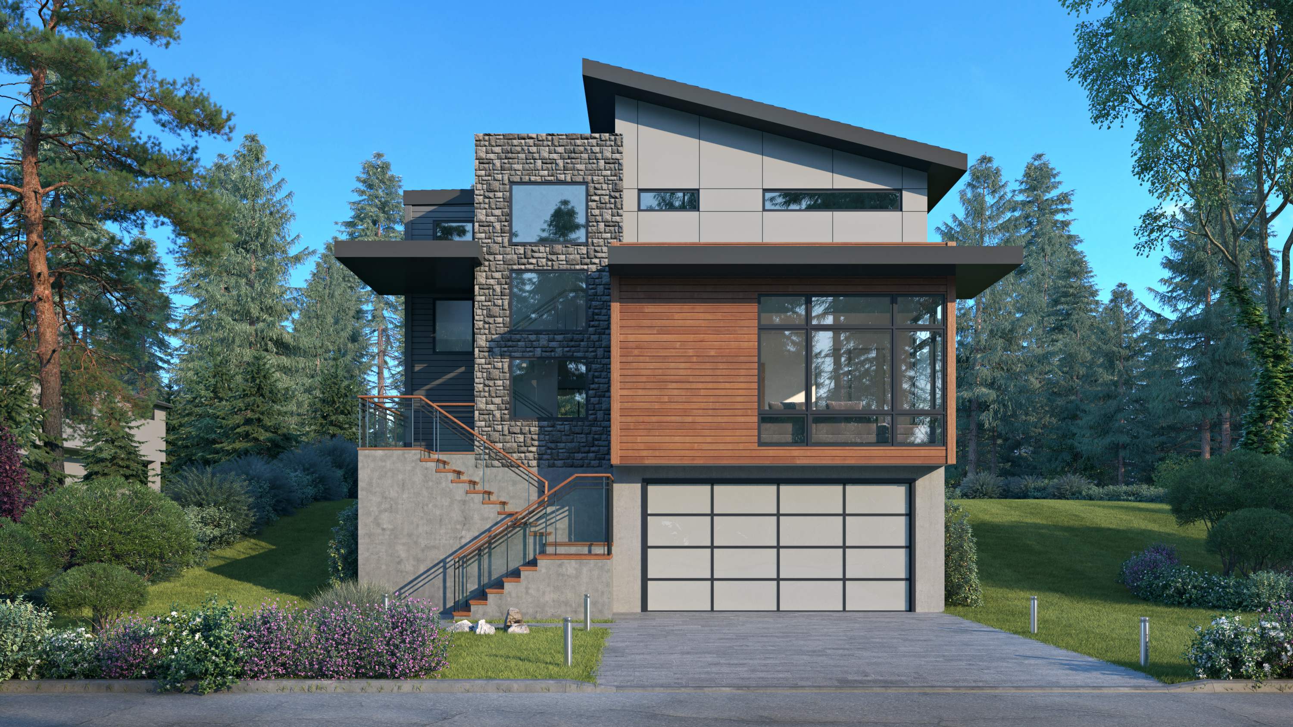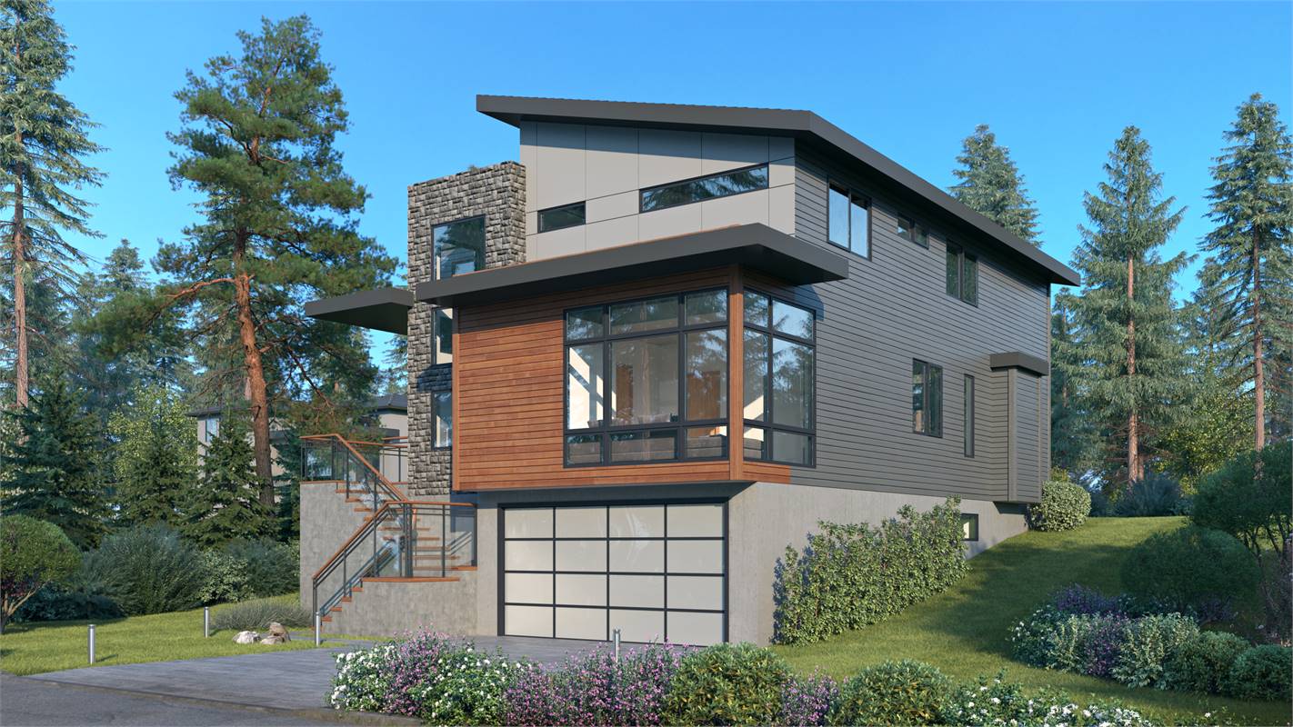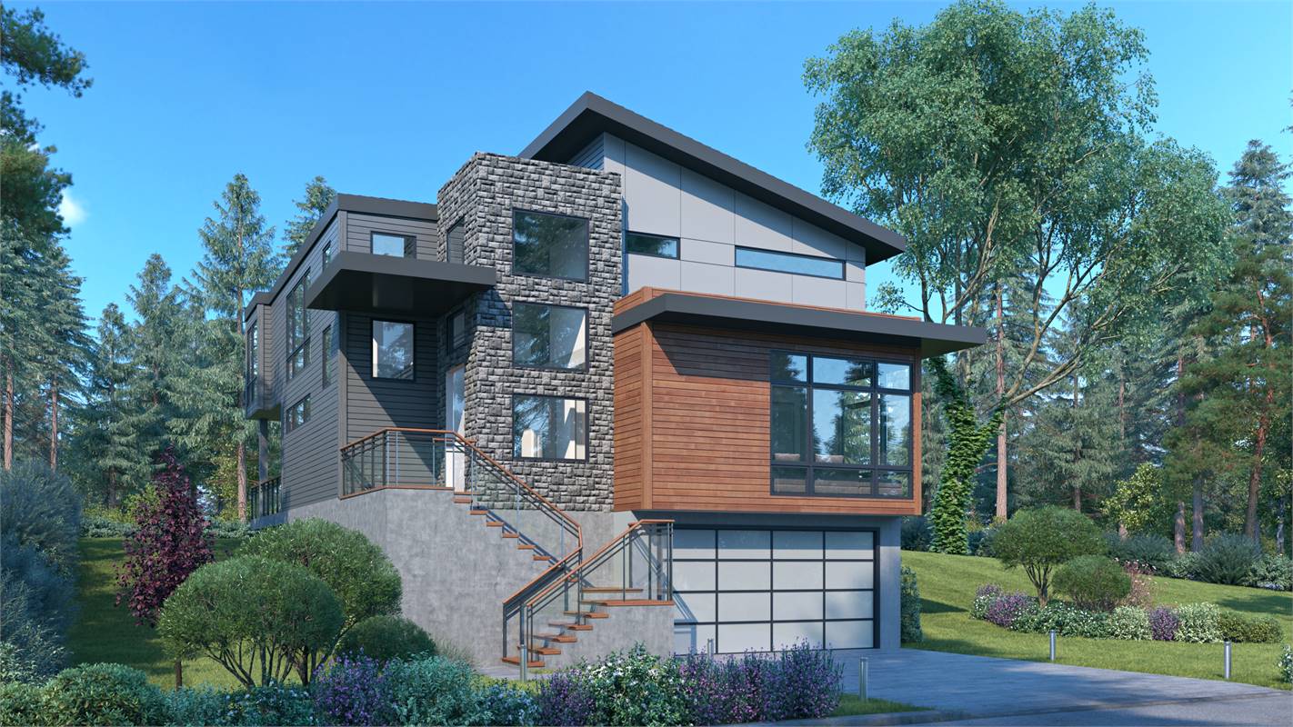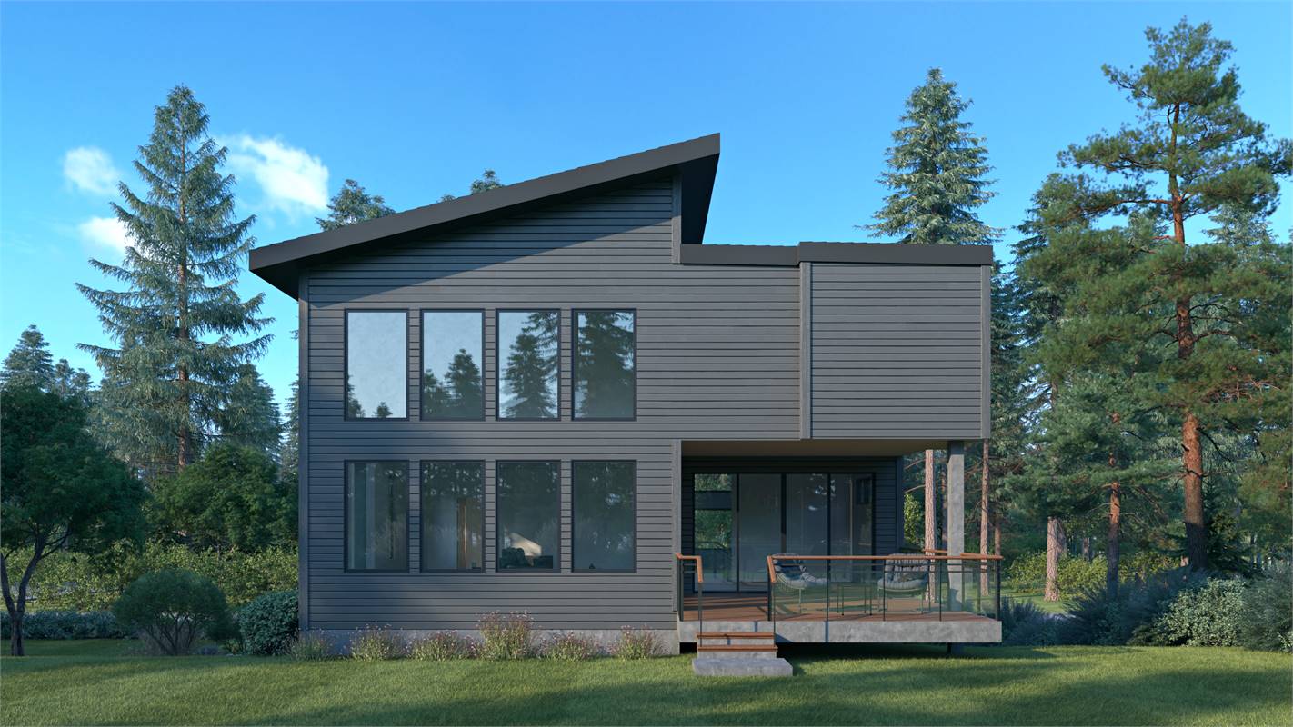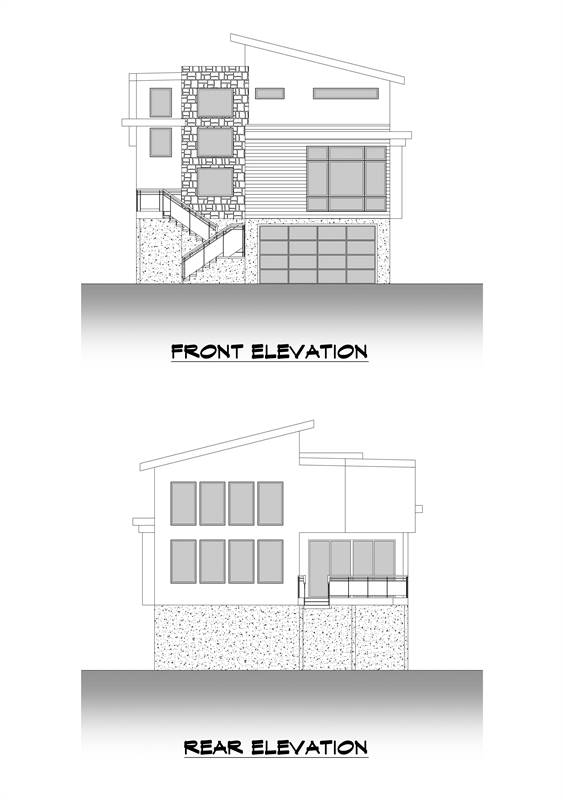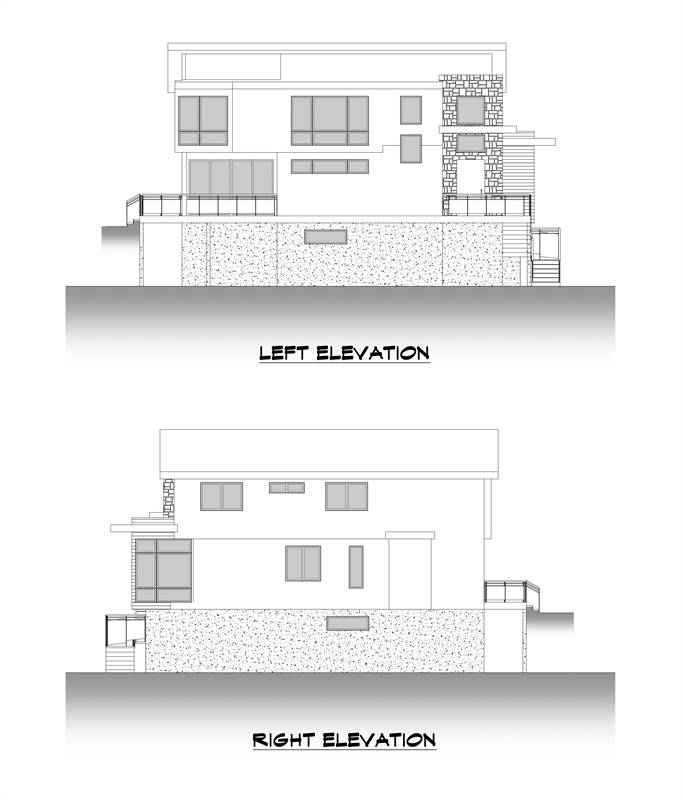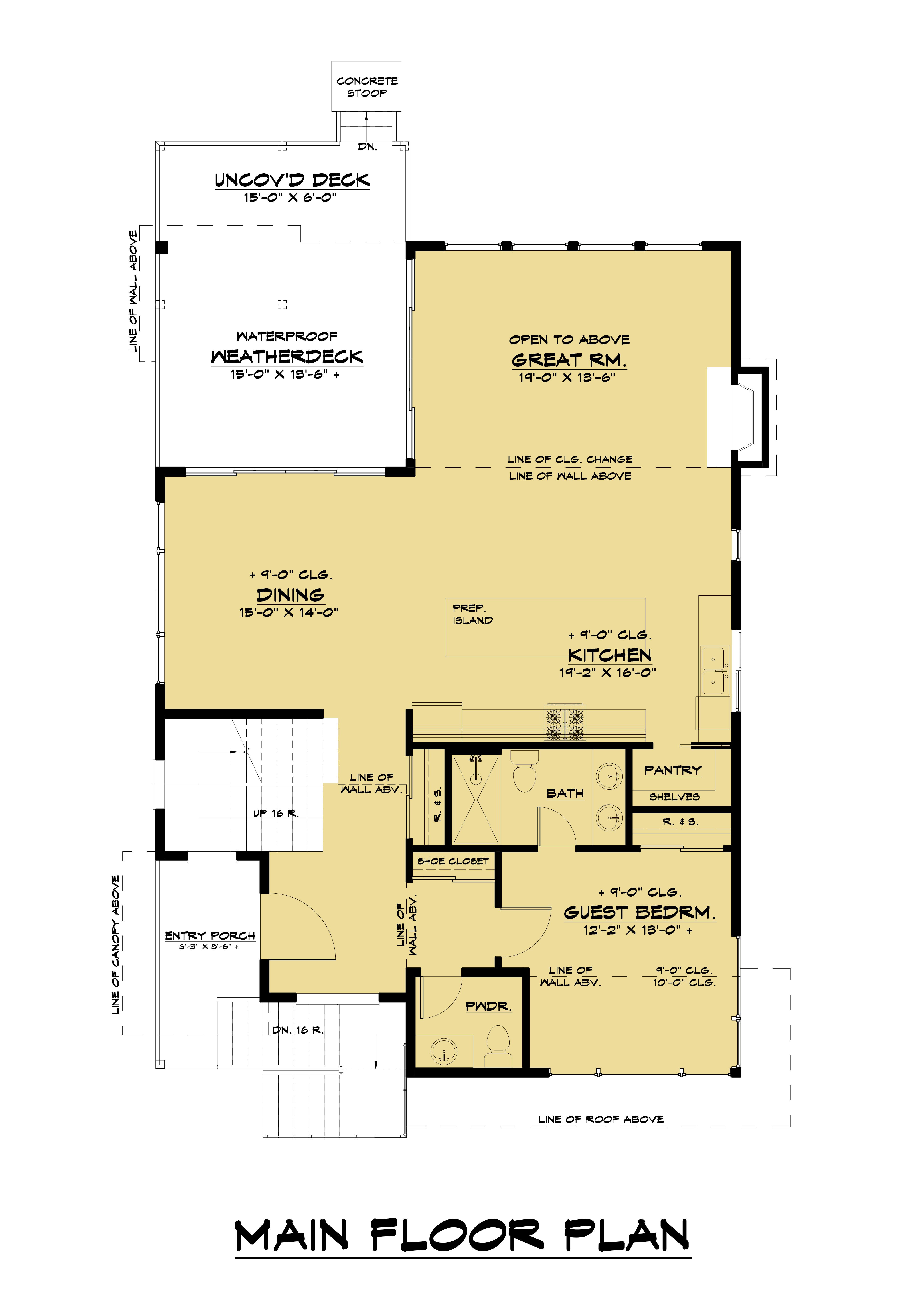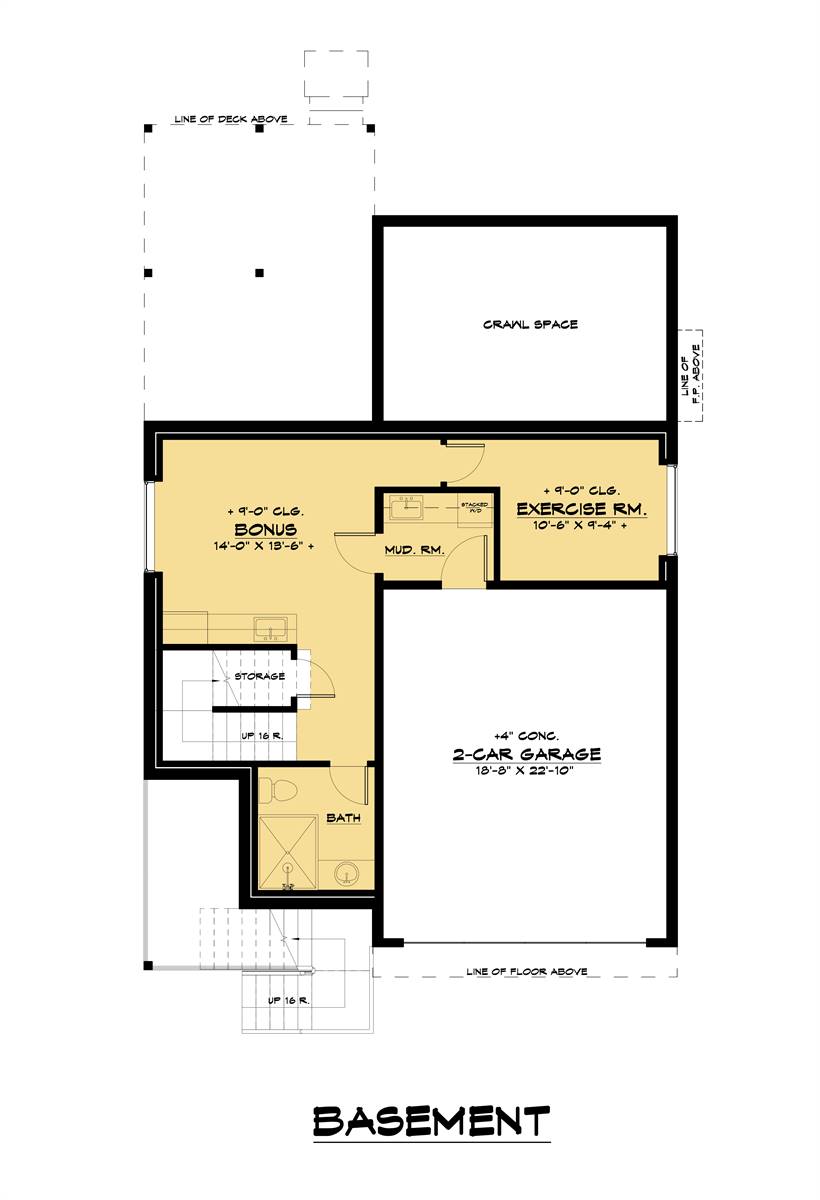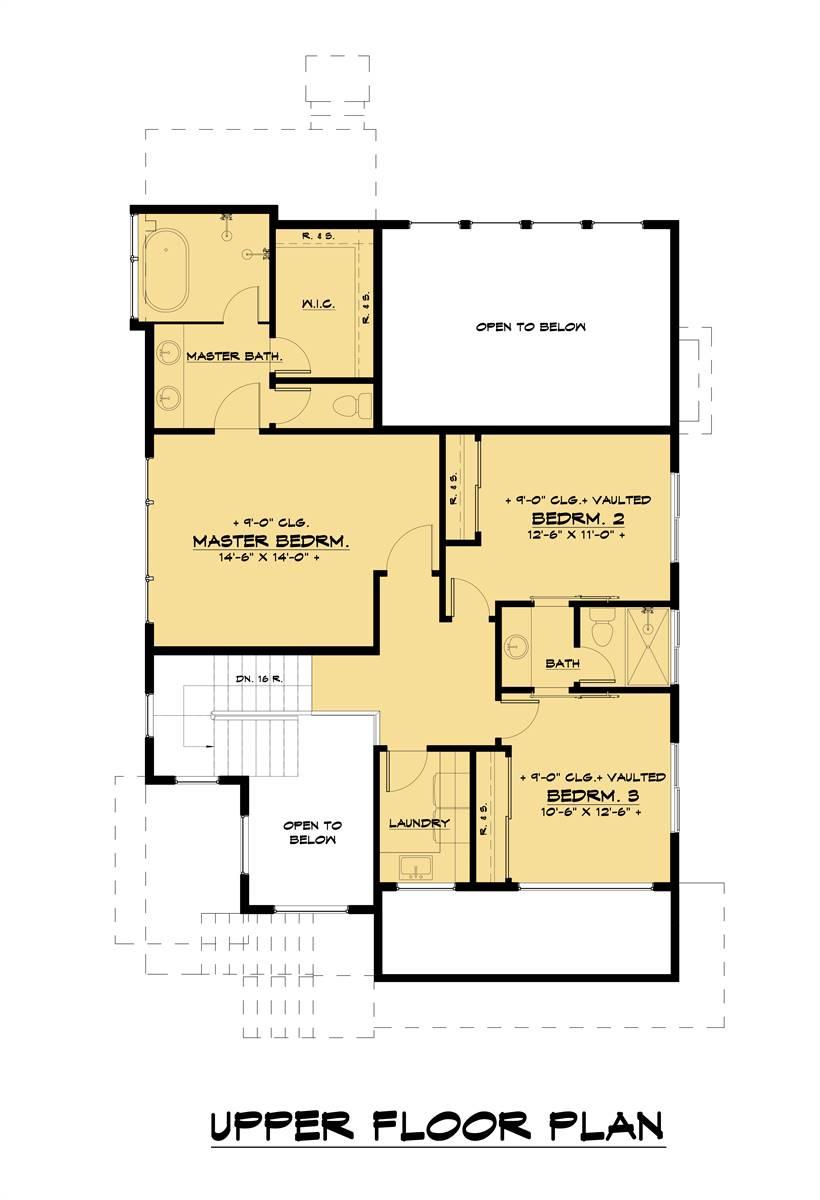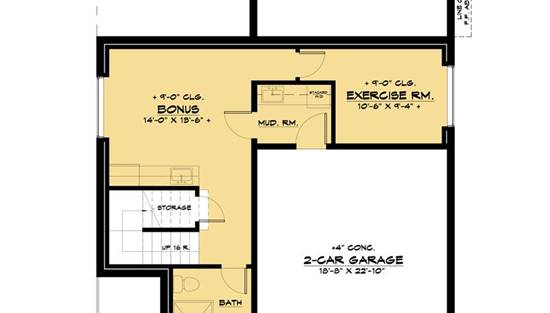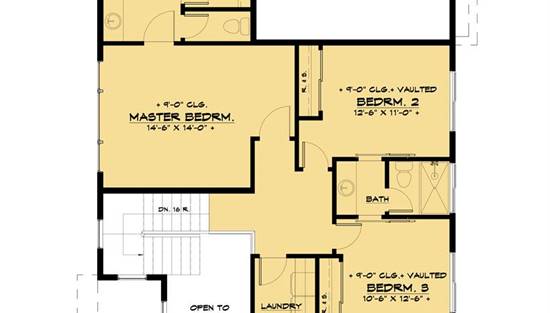- Plan Details
- |
- |
- Print Plan
- |
- Modify Plan
- |
- Reverse Plan
- |
- Cost-to-Build
- |
- View 3D
- |
- Advanced Search
About House Plan 9957:
From the mixed materials, copious amounts of windows and low profile roof lines, this Modern Contemporary almost 4,000 square feet makes incredible use of its many rooms.
Guests enter into the 5 bed, 4.5 bath home from the covered front porch into the two story ceiling casual foyer. The foyer is flanked by the 3 car tandem garage and the open concept living spaces. Both the dining room and the living room are set apart with coffered ceilings with a fireplace anchoring the great space. The large kitchen has an eat-at island and access to the covered back patio with sliding glass doors. The chef of the home will love the separated spice kitchen, fit with a sink and a second stove and a walk-in pantry.
The guest suite is tucked in the back right of the main level right off the centralized powder room. It has a great view of the backyard and a private ensuite shower bath and a walk-in closet.
The second level of the home has the remaining 4 bedrooms of the 5 as well as the home’s laundry room. The open loft to below provides an open feel. The front bedroom has an ensuite bathroom while bedrooms 3 & 4 share the hallway bath.
The master suite has its own private 9’ x 9’ deck with an ensuite bath that has dual vanities, a shower as well as a stand alone tub and it leads into the expansive walk-in closet.
Guests enter into the 5 bed, 4.5 bath home from the covered front porch into the two story ceiling casual foyer. The foyer is flanked by the 3 car tandem garage and the open concept living spaces. Both the dining room and the living room are set apart with coffered ceilings with a fireplace anchoring the great space. The large kitchen has an eat-at island and access to the covered back patio with sliding glass doors. The chef of the home will love the separated spice kitchen, fit with a sink and a second stove and a walk-in pantry.
The guest suite is tucked in the back right of the main level right off the centralized powder room. It has a great view of the backyard and a private ensuite shower bath and a walk-in closet.
The second level of the home has the remaining 4 bedrooms of the 5 as well as the home’s laundry room. The open loft to below provides an open feel. The front bedroom has an ensuite bathroom while bedrooms 3 & 4 share the hallway bath.
The master suite has its own private 9’ x 9’ deck with an ensuite bath that has dual vanities, a shower as well as a stand alone tub and it leads into the expansive walk-in closet.
Plan Details
Key Features
2 Story Volume
Attached
Bonus Room
Covered Front Porch
Covered Rear Porch
Deck
Dining Room
Double Vanity Sink
Fireplace
Foyer
Front-entry
Great Room
Guest Suite
Kitchen Island
Laundry 2nd Fl
Library/Media Rm
Primary Bdrm Upstairs
Mud Room
Open Floor Plan
Separate Tub and Shower
Suited for narrow lot
Suited for sloping lot
Vaulted Foyer
Vaulted Great Room/Living
Walk-in Closet
Walk-in Pantry
Build Beautiful With Our Trusted Brands
Our Guarantees
- Only the highest quality plans
- Int’l Residential Code Compliant
- Full structural details on all plans
- Best plan price guarantee
- Free modification Estimates
- Builder-ready construction drawings
- Expert advice from leading designers
- PDFs NOW!™ plans in minutes
- 100% satisfaction guarantee
- Free Home Building Organizer
