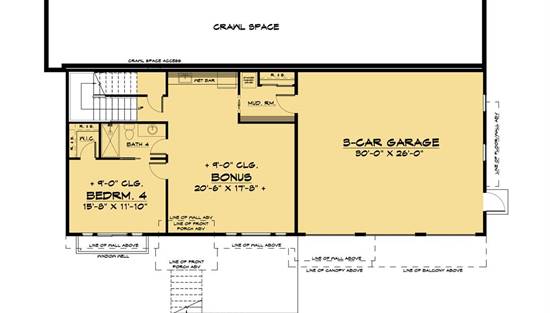- Plan Details
- |
- |
- Print Plan
- |
- Modify Plan
- |
- Reverse Plan
- |
- Cost-to-Build
- |
- View 3D
- |
- Advanced Search
About House Plan 9960:
This stunning modern house plans packs a punch with its 4,076 square feet. With the 4 bedrooms all having private baths (and a powder bath for guests) and the additional living spaces that share the daylight basement with its 3 car drive under garage, the design provides purpose for all of its 73’6” width and 46’6” depth.
From the 3 car garage, you’ll enter into a mudroom with a stackable W/D. Immediately inside of the space is a wet bar with a countertop and a small area for a fridge. In the 9’ ceiling lower level space, there is a large living area, an ensuite bathroom inside of the large bedroom, a mudroom with a stackable W/D as well as a countertop space with a sink and a space for a small refrigerator.
The open concept living has 10’ ceilings throughout, with the main living area being set apart with the only 14’ ceilings in the home. The combined spaces are anchored by the fireplace. The back covered patio provides tons of natural light for the home along with the wall to wall ceilings, front and back. The 3 point kitchen not only has a large prep island, but off the kitchen nook is the cook of the home’s dream with a walk-in pantry that has another stovetop and sink, perfect for making spaces or canning.
Off the hallway of the home is the home’s laundry room and another ensuite bedroom that has private access to an uncovered deck, a perfect spot to watch the stars at night or drink coffee in the mornings.
The large master bedroom takes up the back right of the home. Its ensuite bath has dual vanities, a shower and a stand alone bathtub, and the walk-in closet is accessed through the bathroom. Opposite the house is the 4th bedroom of the house that claims the back left of the home. It also has an ensuite shower bath and a walk-in closet.
From the 3 car garage, you’ll enter into a mudroom with a stackable W/D. Immediately inside of the space is a wet bar with a countertop and a small area for a fridge. In the 9’ ceiling lower level space, there is a large living area, an ensuite bathroom inside of the large bedroom, a mudroom with a stackable W/D as well as a countertop space with a sink and a space for a small refrigerator.
The open concept living has 10’ ceilings throughout, with the main living area being set apart with the only 14’ ceilings in the home. The combined spaces are anchored by the fireplace. The back covered patio provides tons of natural light for the home along with the wall to wall ceilings, front and back. The 3 point kitchen not only has a large prep island, but off the kitchen nook is the cook of the home’s dream with a walk-in pantry that has another stovetop and sink, perfect for making spaces or canning.
Off the hallway of the home is the home’s laundry room and another ensuite bedroom that has private access to an uncovered deck, a perfect spot to watch the stars at night or drink coffee in the mornings.
The large master bedroom takes up the back right of the home. Its ensuite bath has dual vanities, a shower and a stand alone bathtub, and the walk-in closet is accessed through the bathroom. Opposite the house is the 4th bedroom of the house that claims the back left of the home. It also has an ensuite shower bath and a walk-in closet.
Plan Details
Key Features
Attached
Bonus Room
Covered Front Porch
Covered Rear Porch
Double Vanity Sink
Fireplace
Formal LR
Foyer
Front-entry
Great Room
Guest Suite
Kitchen Island
Laundry 1st Fl
L-Shaped
Primary Bdrm Main Floor
Mud Room
Nook / Breakfast Area
Separate Tub and Shower
Suited for sloping lot
Suited for view lot
Walk-in Closet
Walk-in Pantry
Build Beautiful With Our Trusted Brands
Our Guarantees
- Only the highest quality plans
- Int’l Residential Code Compliant
- Full structural details on all plans
- Best plan price guarantee
- Free modification Estimates
- Builder-ready construction drawings
- Expert advice from leading designers
- PDFs NOW!™ plans in minutes
- 100% satisfaction guarantee
- Free Home Building Organizer
.jpg)
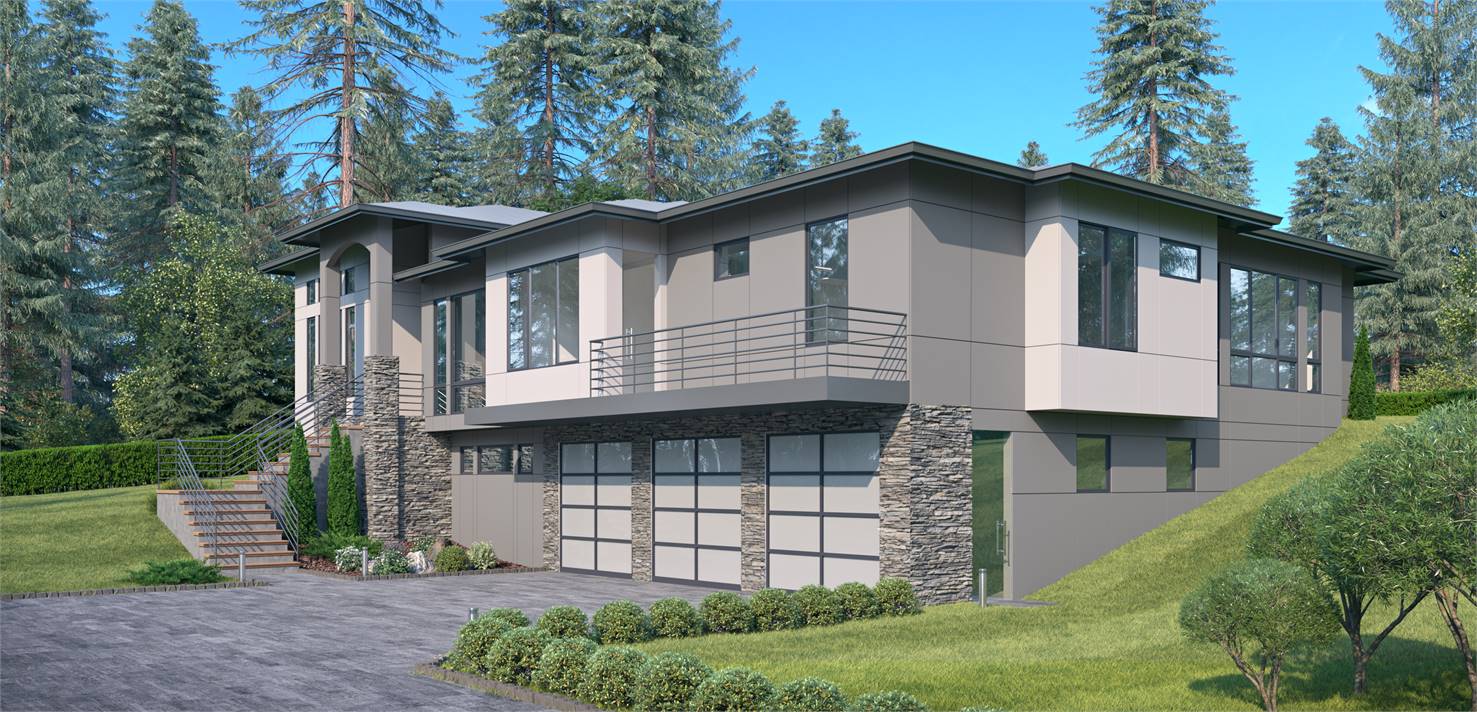
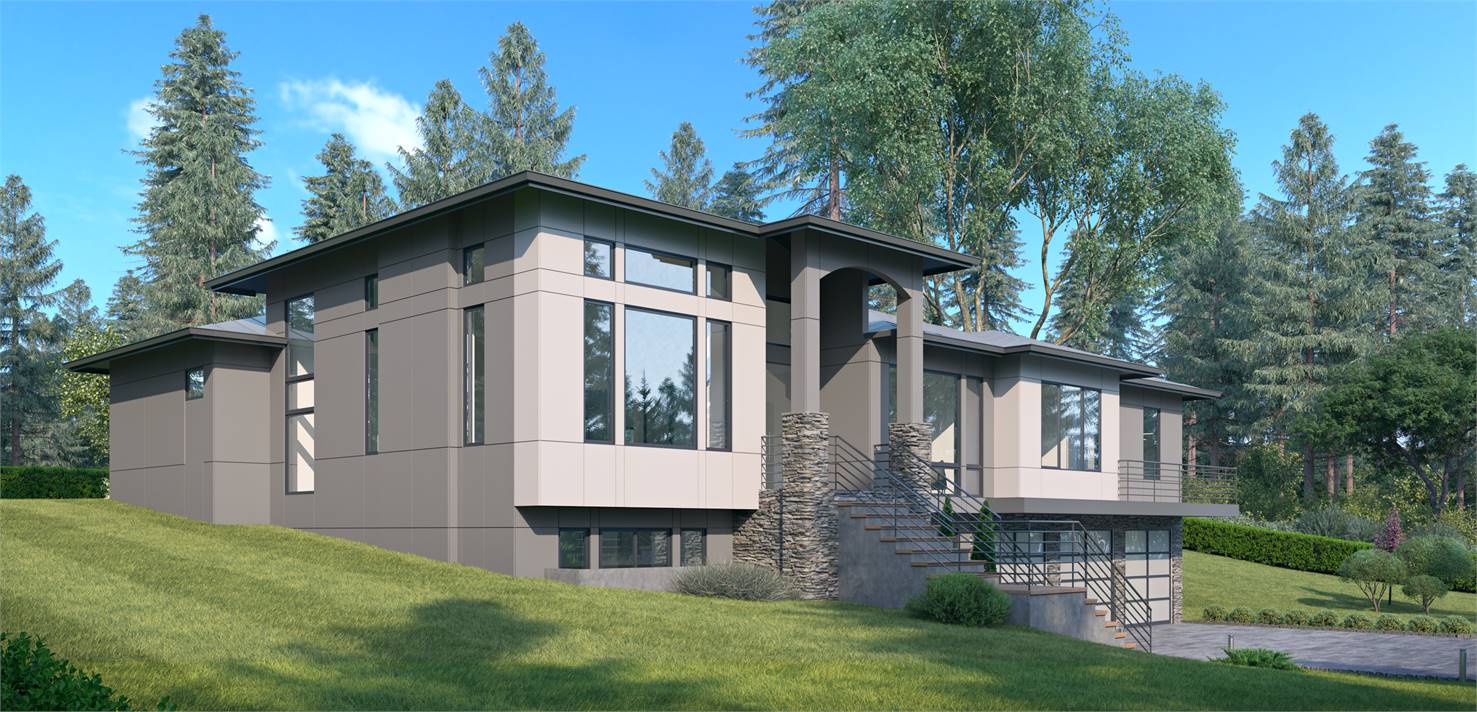
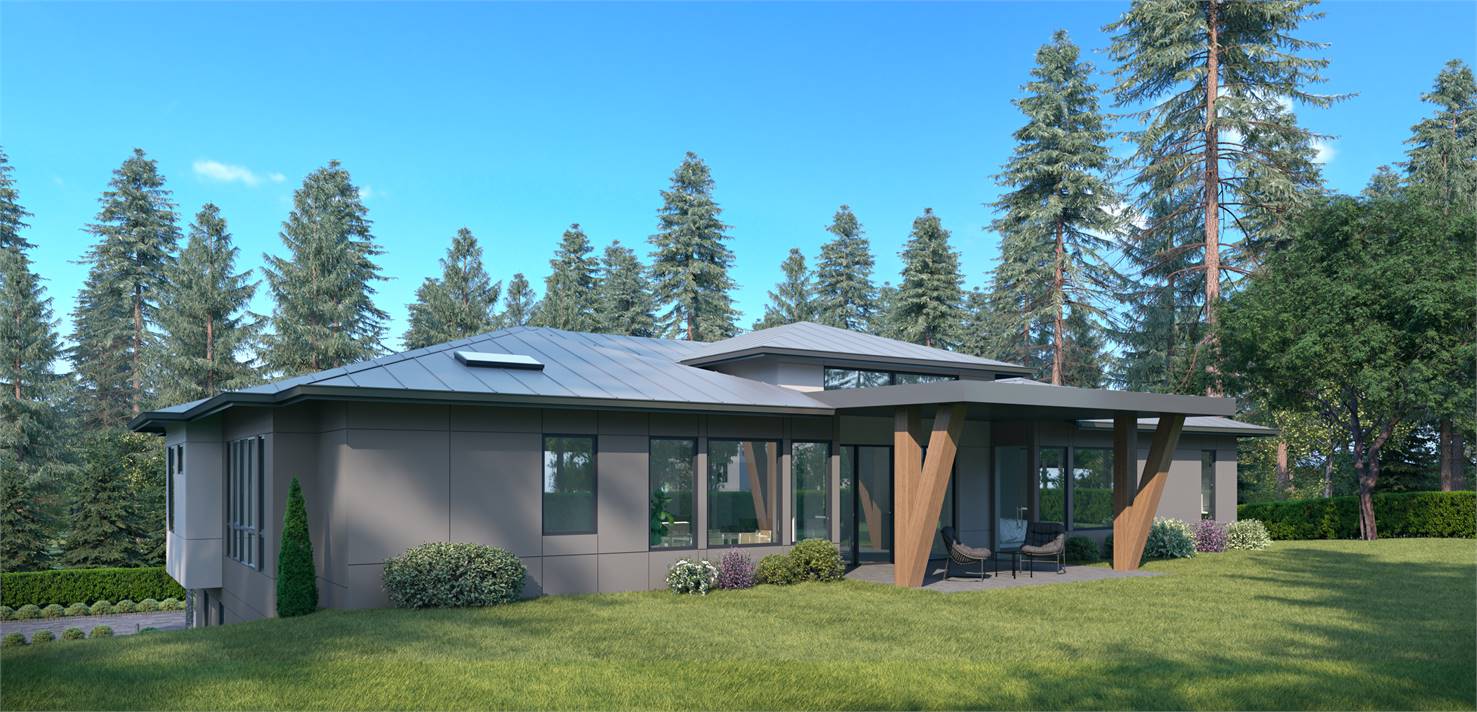
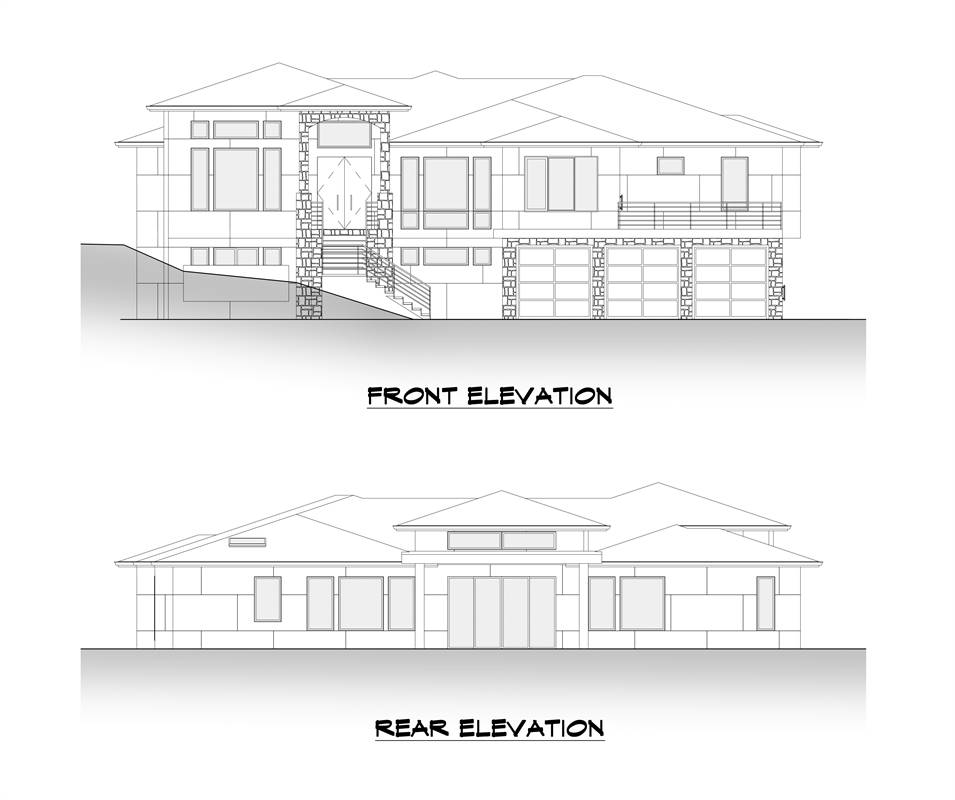
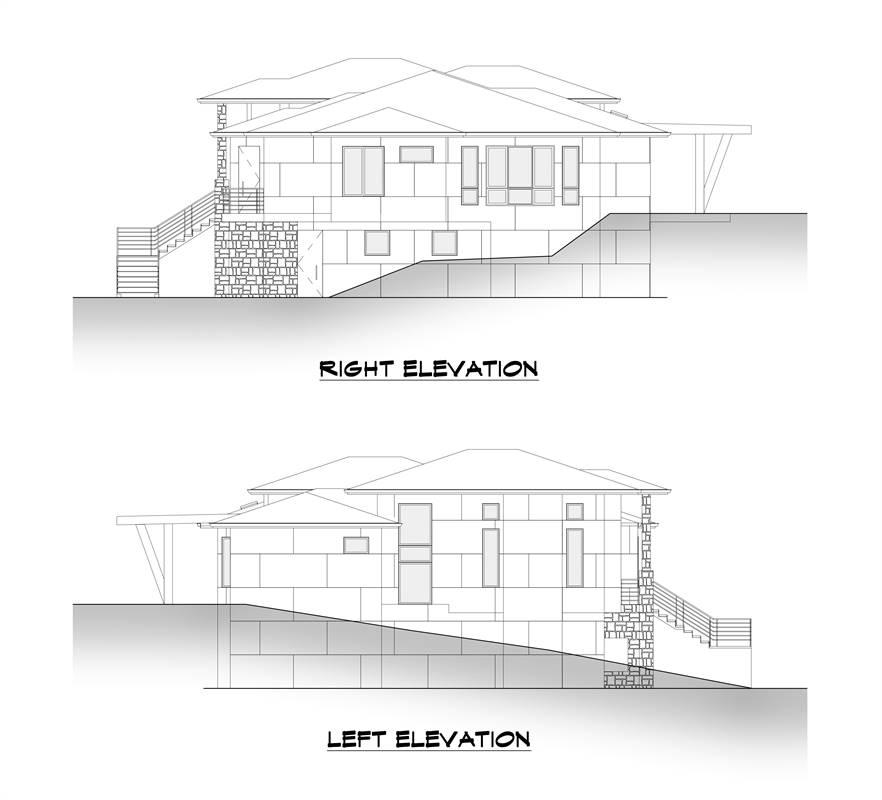
.jpg)
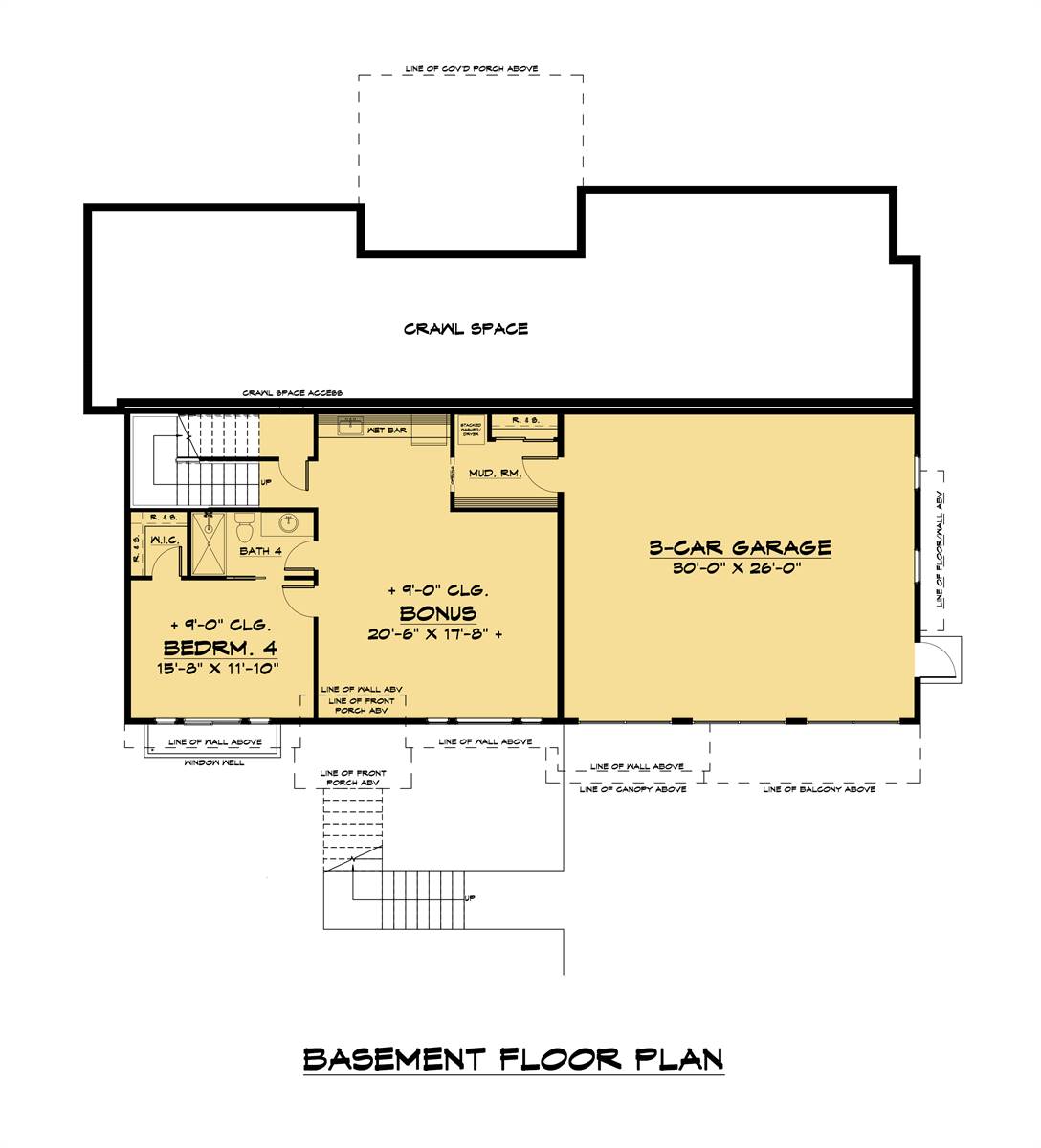
_m.jpg)
