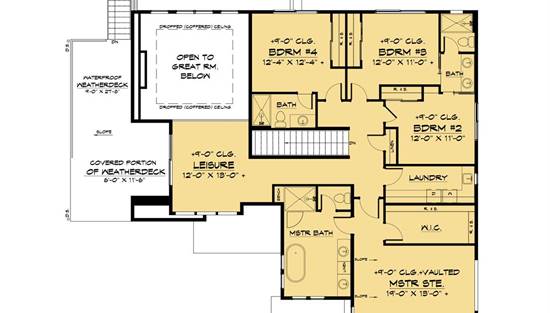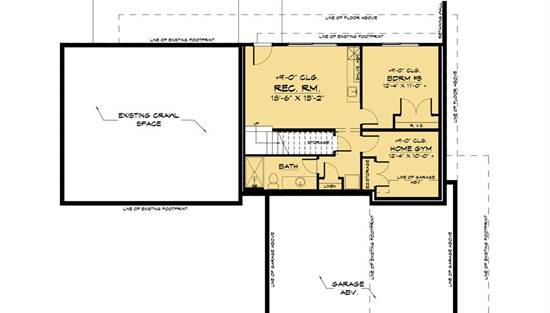- Plan Details
- |
- |
- Print Plan
- |
- Modify Plan
- |
- Reverse Plan
- |
- Cost-to-Build
- |
- View 3D
- |
- Advanced Search
About House Plan 9963:
This 3 level modern home has creative uses of its 4,473 sq.ft. with plenty of bedrooms but also several flex rooms that will allow the homeowner to truly make this walkout basement jewel their own accordingly to their living style.
From the gorgeous use of mixed materials and modern windows to the low profile roof lines and upper level decking, this home will set itself above the rest. Entering the main “middle” level, you’ll find a huge open concept with 2 story great room, a kitchen with 2 large islands and a walk-in pantry. The left side of the floor has 3 flex rooms to make your own. The covered deck with an outdoor kitchen will be well used by family and friends.
Up the stairs you’ll find 4 of the home’s 5 bedrooms and laundry room. Bedroom 4 has the ensuite bathroom. Beds 2 and 3 have pocket doors to the jack-in-jill. The vaulted master has a huge walk-in closet, and the bathroom has dual vanities, shower, and a large tub. The flex space and the outdoor partially covered patio will be a favorite.
The lower level walkout basement has a 5th bedroom, another flex room, and a large rec. room with a kitchenette, full bathroom, and a space for a stackable W/D. The lower level patio has an exterior door that is convenient to the upper level covered deck.
From the gorgeous use of mixed materials and modern windows to the low profile roof lines and upper level decking, this home will set itself above the rest. Entering the main “middle” level, you’ll find a huge open concept with 2 story great room, a kitchen with 2 large islands and a walk-in pantry. The left side of the floor has 3 flex rooms to make your own. The covered deck with an outdoor kitchen will be well used by family and friends.
Up the stairs you’ll find 4 of the home’s 5 bedrooms and laundry room. Bedroom 4 has the ensuite bathroom. Beds 2 and 3 have pocket doors to the jack-in-jill. The vaulted master has a huge walk-in closet, and the bathroom has dual vanities, shower, and a large tub. The flex space and the outdoor partially covered patio will be a favorite.
The lower level walkout basement has a 5th bedroom, another flex room, and a large rec. room with a kitchenette, full bathroom, and a space for a stackable W/D. The lower level patio has an exterior door that is convenient to the upper level covered deck.
Plan Details
Key Features
Attached
Covered Front Porch
Covered Rear Porch
Deck
Dining Room
Double Vanity Sink
Exercise Room
Fireplace
Foyer
Front-entry
Great Room
Home Office
Kitchen Island
Laundry 2nd Fl
Library/Media Rm
L-Shaped
Primary Bdrm Upstairs
Mud Room
Open Floor Plan
Rec Room
Separate Tub and Shower
Suited for sloping lot
Vaulted Great Room/Living
Walk-in Closet
Walk-in Pantry
Build Beautiful With Our Trusted Brands
Our Guarantees
- Only the highest quality plans
- Int’l Residential Code Compliant
- Full structural details on all plans
- Best plan price guarantee
- Free modification Estimates
- Builder-ready construction drawings
- Expert advice from leading designers
- PDFs NOW!™ plans in minutes
- 100% satisfaction guarantee
- Free Home Building Organizer
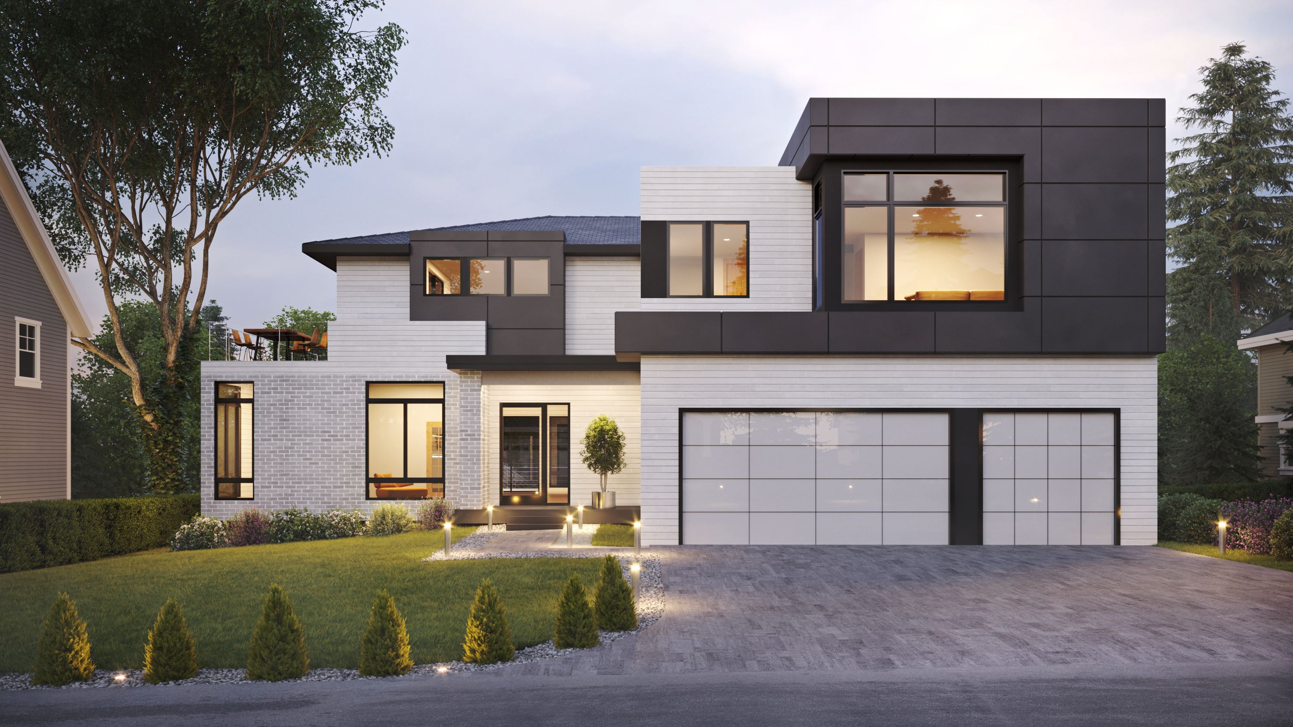
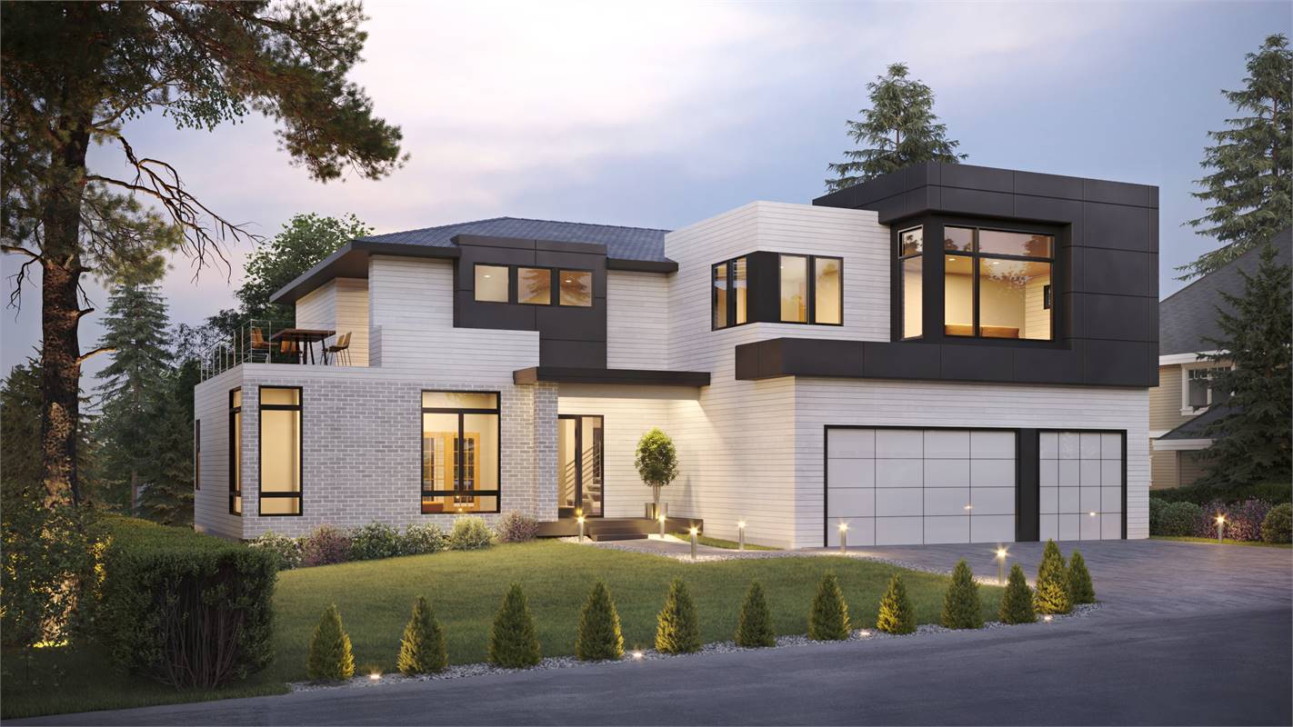
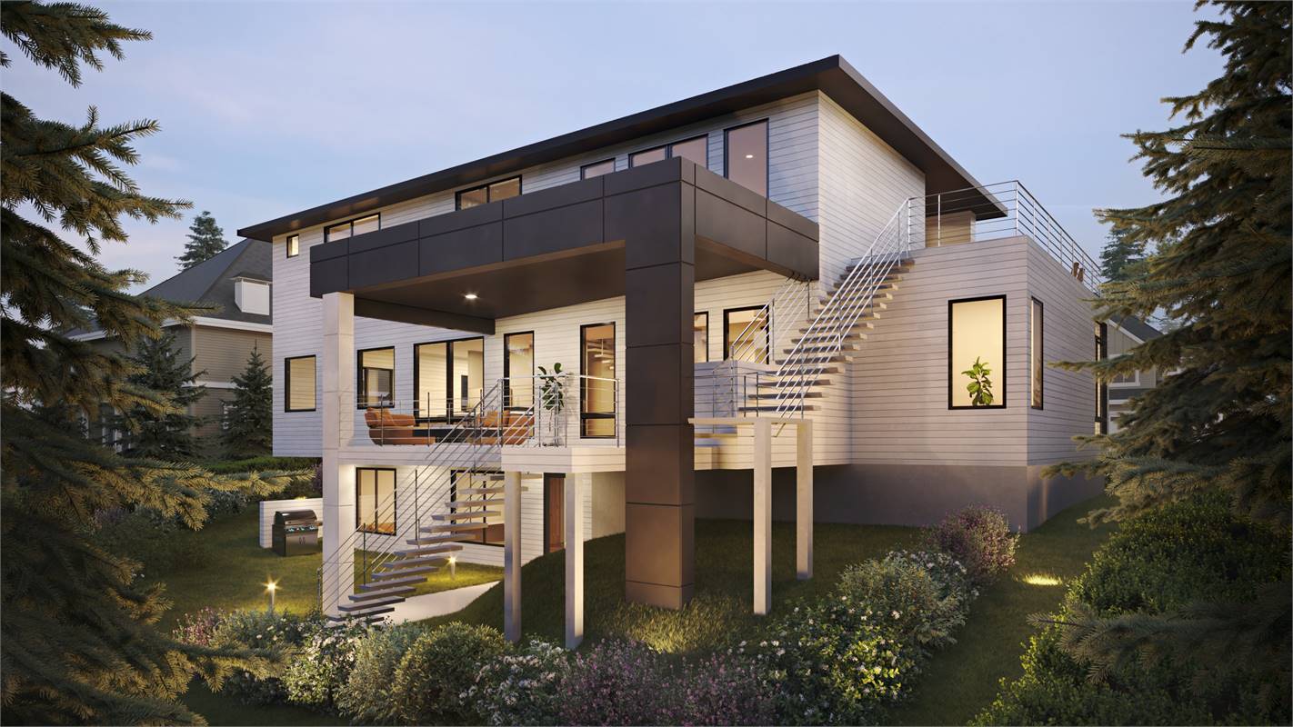
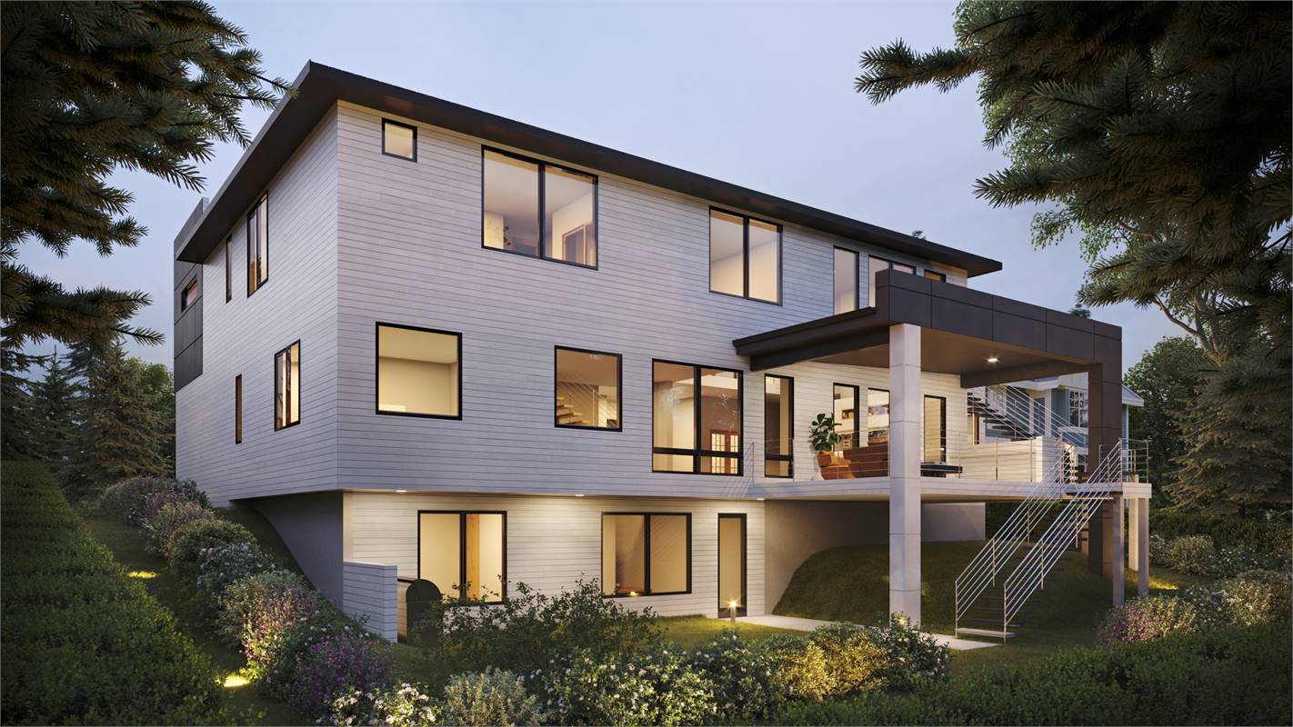
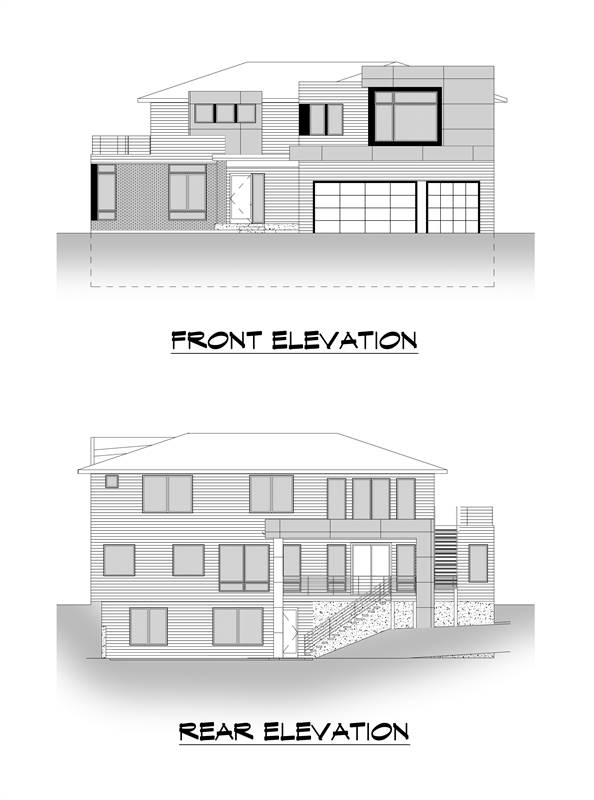
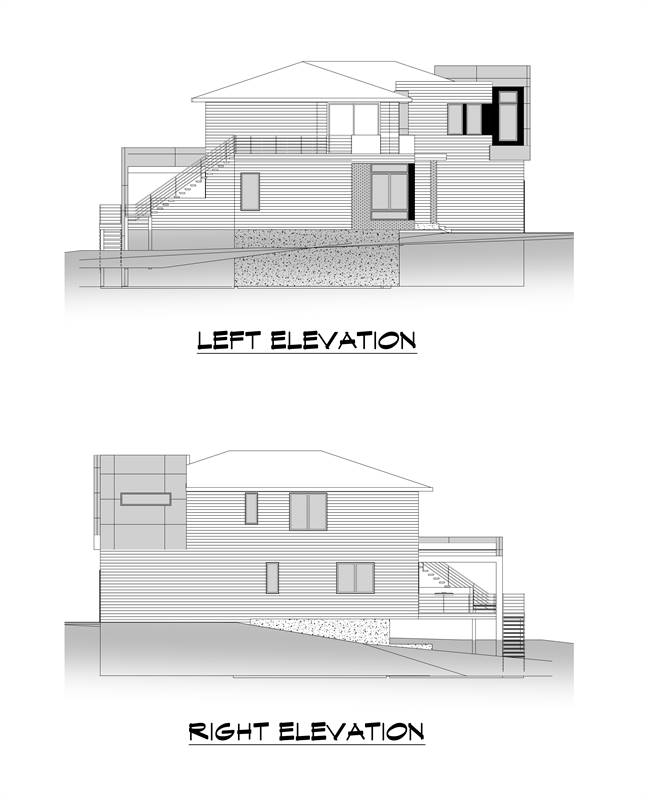
.jpg)
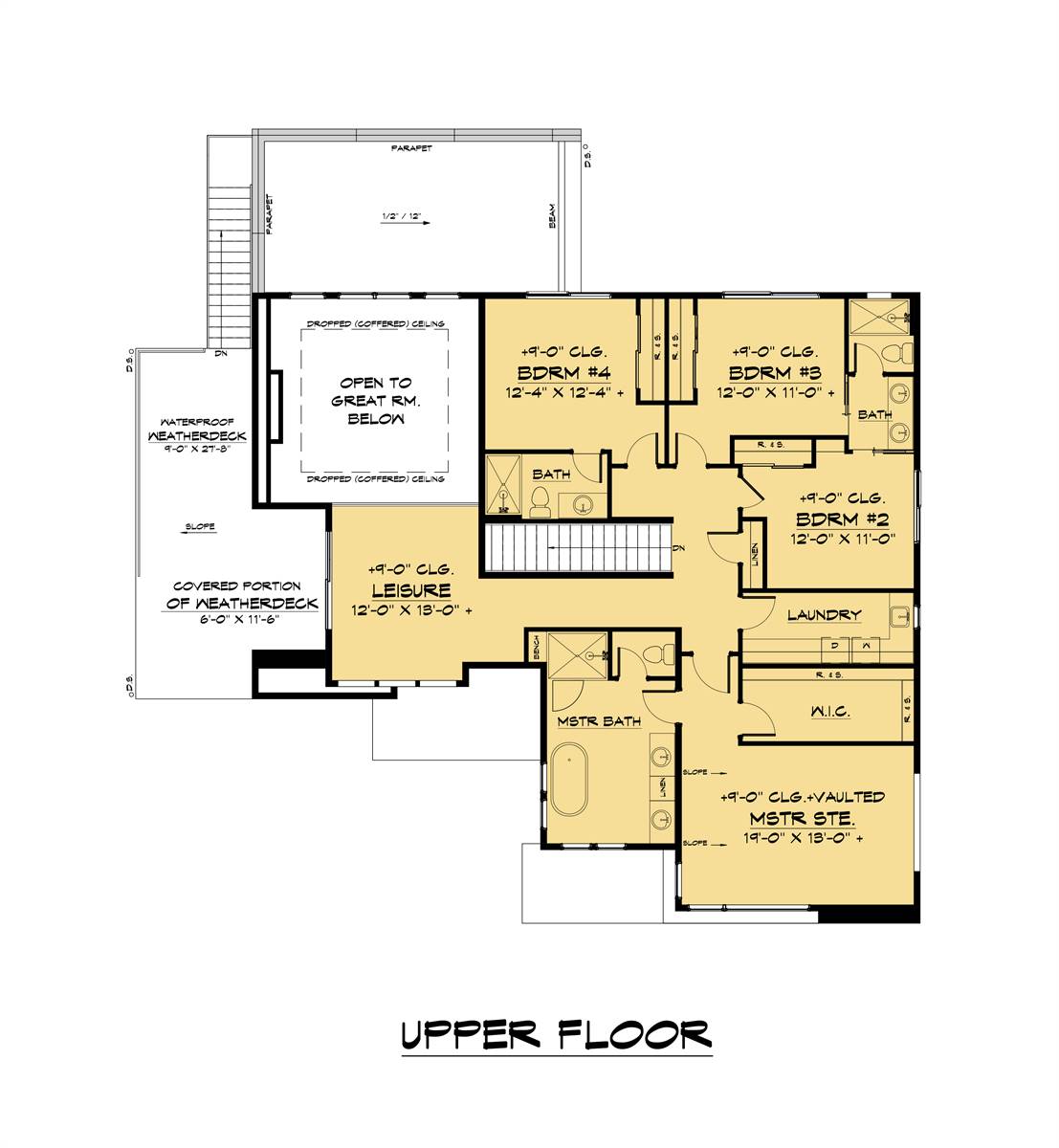
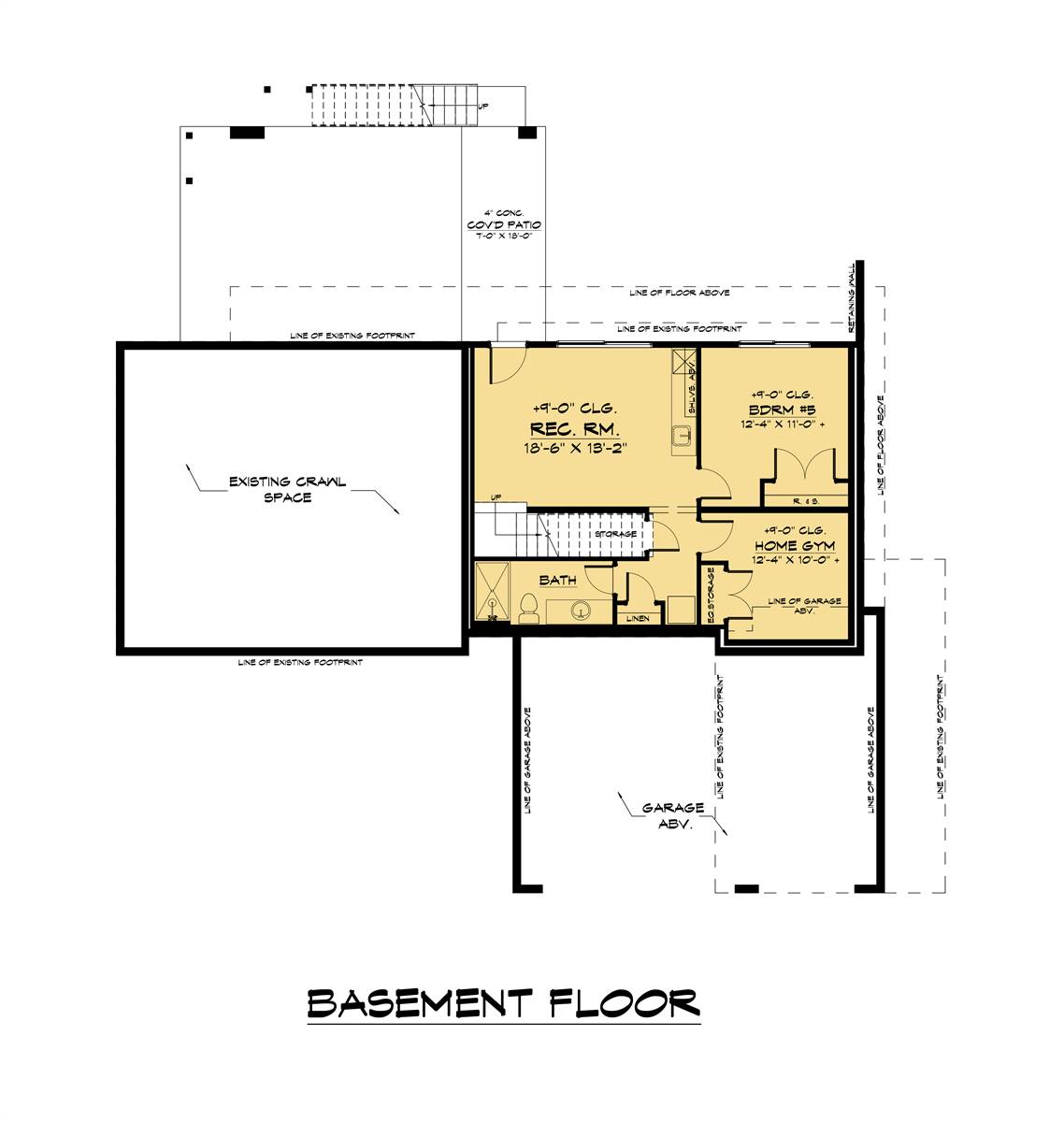
_m.jpg)
