- Plan Details
- |
- |
- Print Plan
- |
- Modify Plan
- |
- Reverse Plan
- |
- Cost-to-Build
- |
- View 3D
- |
- Advanced Search
About House Plan 9965:
Entertainers and hosts, this gorgeous 4,290 sq. ft. two story contemporary house plan might be the one for you.
The lower level of the home has its 3 car garage with immediate access to the mudroom and laundry of the home. On this main lower level you’ll find a private bedroom, a hallway bath, a den / flex space at the front, and a unique room in the back that would be perfect for gym time, or any gamers in the family. The covered back patio will be a favorite spot for the family and friends to hang out.
Up the stairs are the combined living areas including the kitchen, dining nook, and the great room is set apart by its vaulted ceiling and fireplace. Two huge sets of sliding glass doors provide access to the sleek back covered patio.
Both secondary bedrooms share a compartmentalized jack and jill bathroom while the master of the home claims the right side. It has its own private covered balcony patio, a huge closet, and a bathroom with both a stand alone tub, dual sinks and a shower.
The lower level of the home has its 3 car garage with immediate access to the mudroom and laundry of the home. On this main lower level you’ll find a private bedroom, a hallway bath, a den / flex space at the front, and a unique room in the back that would be perfect for gym time, or any gamers in the family. The covered back patio will be a favorite spot for the family and friends to hang out.
Up the stairs are the combined living areas including the kitchen, dining nook, and the great room is set apart by its vaulted ceiling and fireplace. Two huge sets of sliding glass doors provide access to the sleek back covered patio.
Both secondary bedrooms share a compartmentalized jack and jill bathroom while the master of the home claims the right side. It has its own private covered balcony patio, a huge closet, and a bathroom with both a stand alone tub, dual sinks and a shower.
Plan Details
Key Features
Attached
Covered Front Porch
Covered Rear Porch
Deck
Dining Room
Double Vanity Sink
Fireplace
Foyer
Front-entry
Great Room
Kitchen Island
Laundry 1st Fl
Primary Bdrm Upstairs
Mud Room
Peninsula / Eating Bar
Rec Room
Separate Tub and Shower
Storage Space
Suited for view lot
Vaulted Great Room/Living
Vaulted Primary
Walk-in Closet
Walk-in Pantry
Build Beautiful With Our Trusted Brands
Our Guarantees
- Only the highest quality plans
- Int’l Residential Code Compliant
- Full structural details on all plans
- Best plan price guarantee
- Free modification Estimates
- Builder-ready construction drawings
- Expert advice from leading designers
- PDFs NOW!™ plans in minutes
- 100% satisfaction guarantee
- Free Home Building Organizer
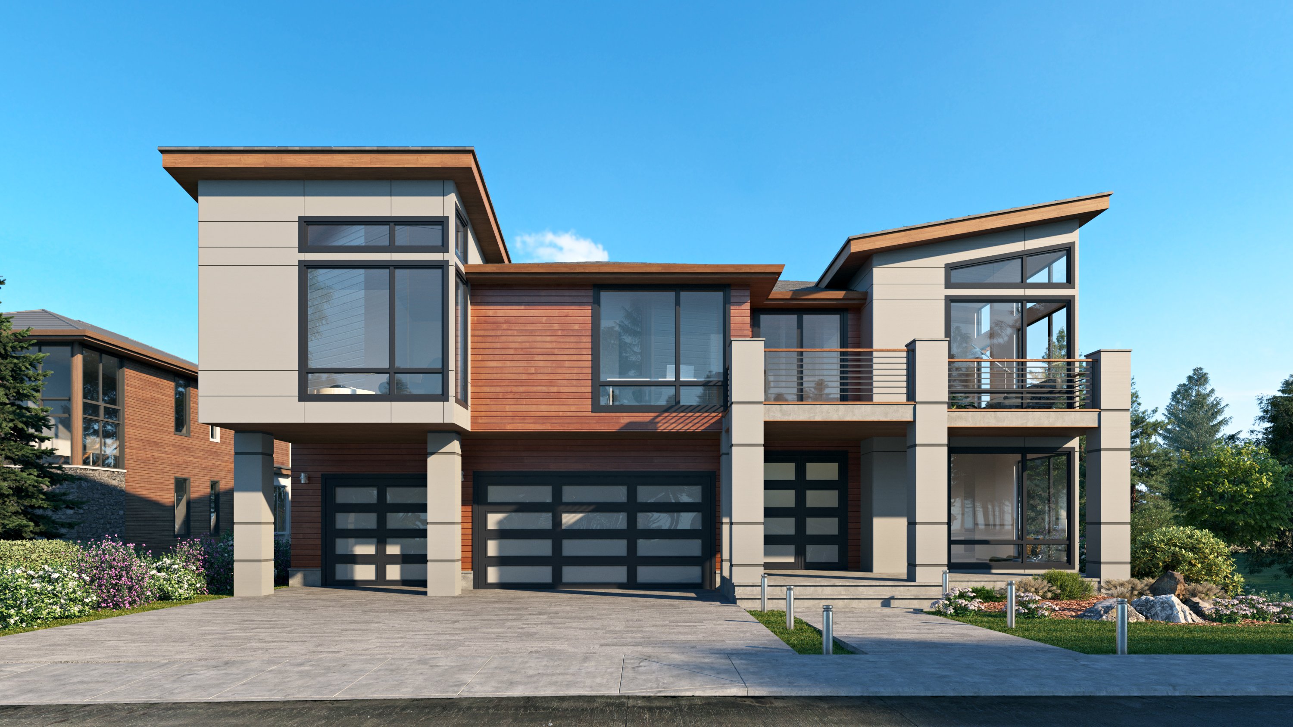
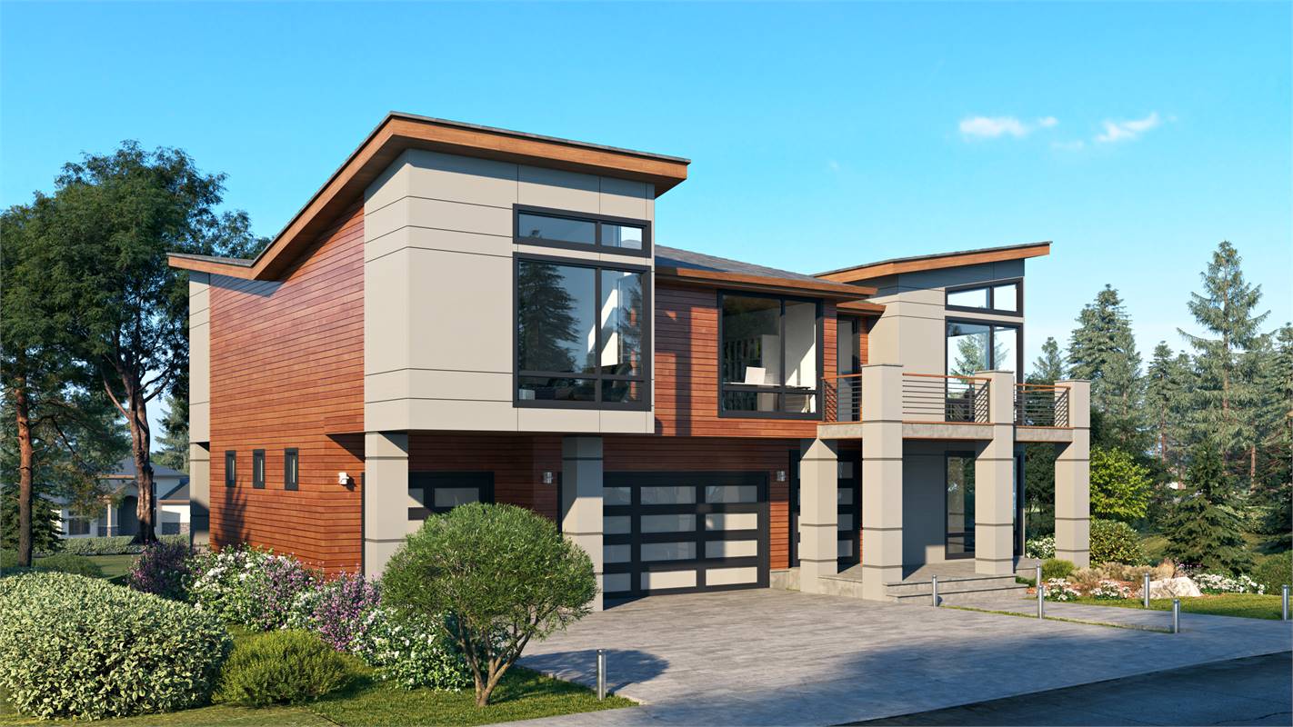
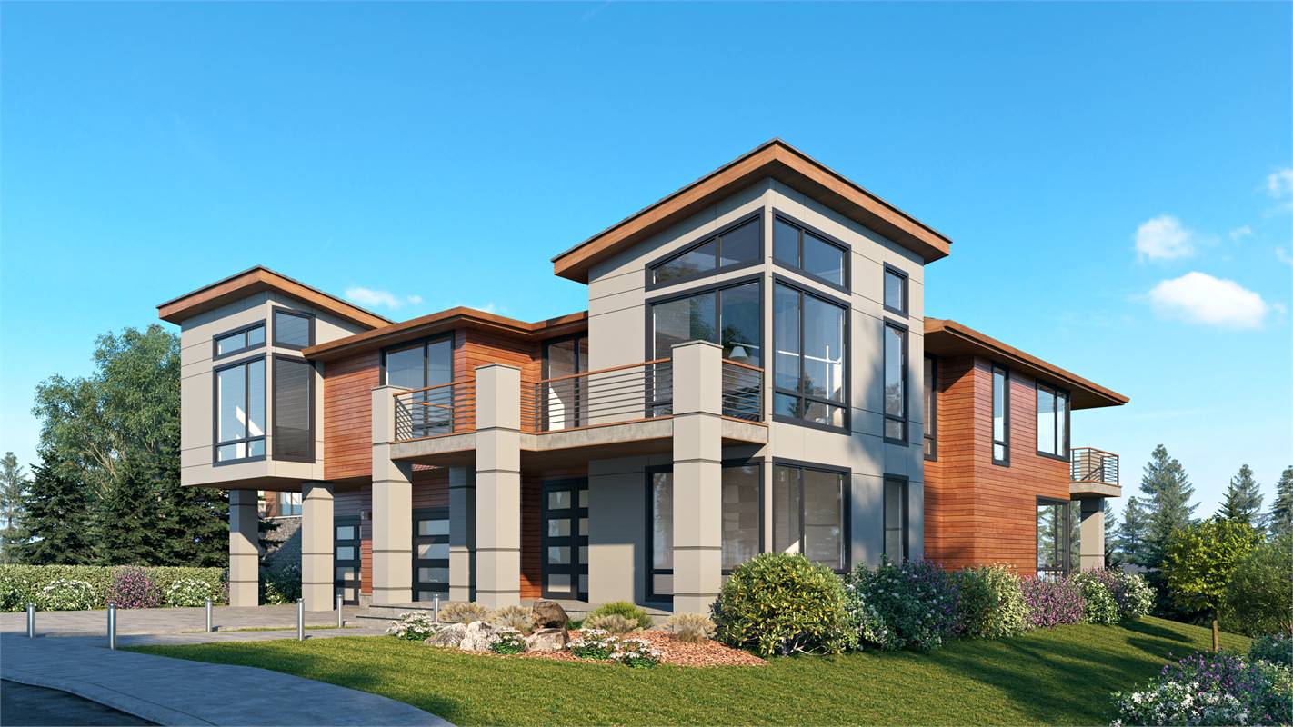
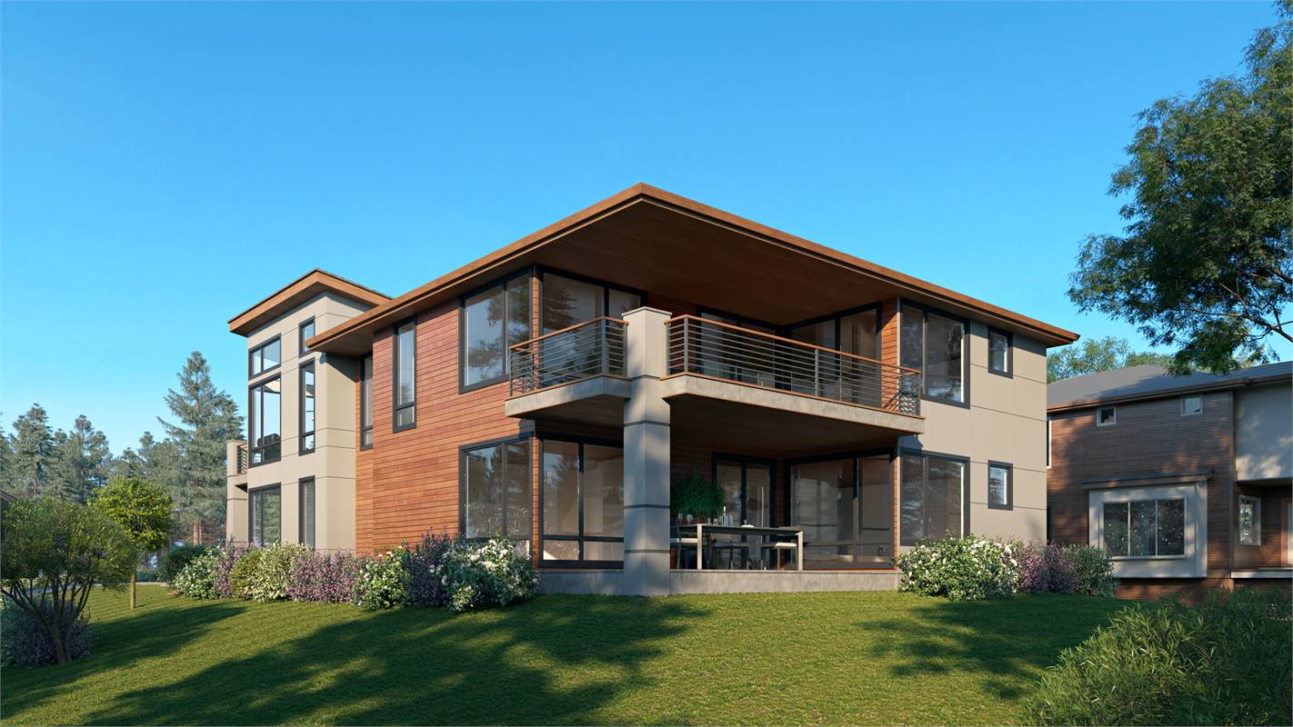
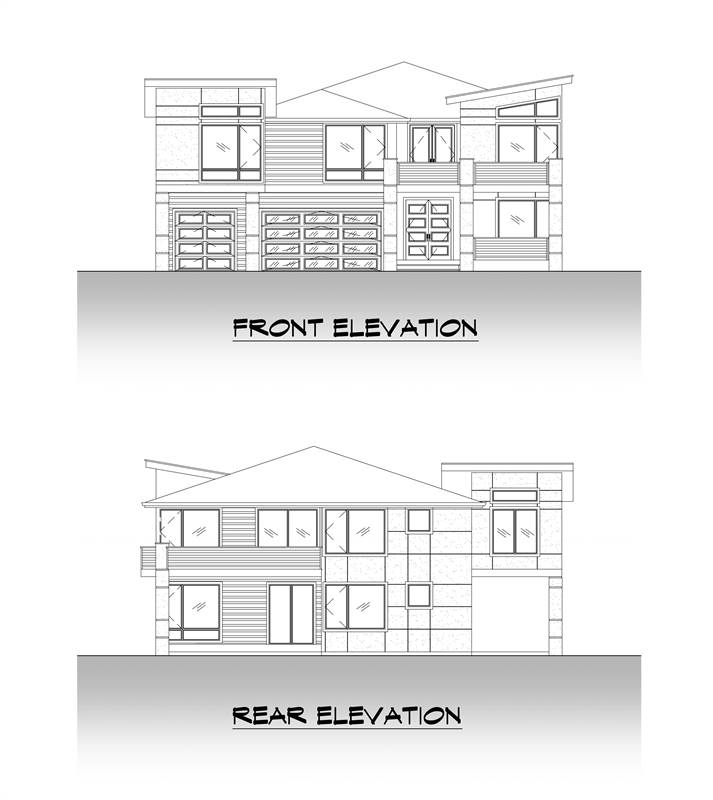
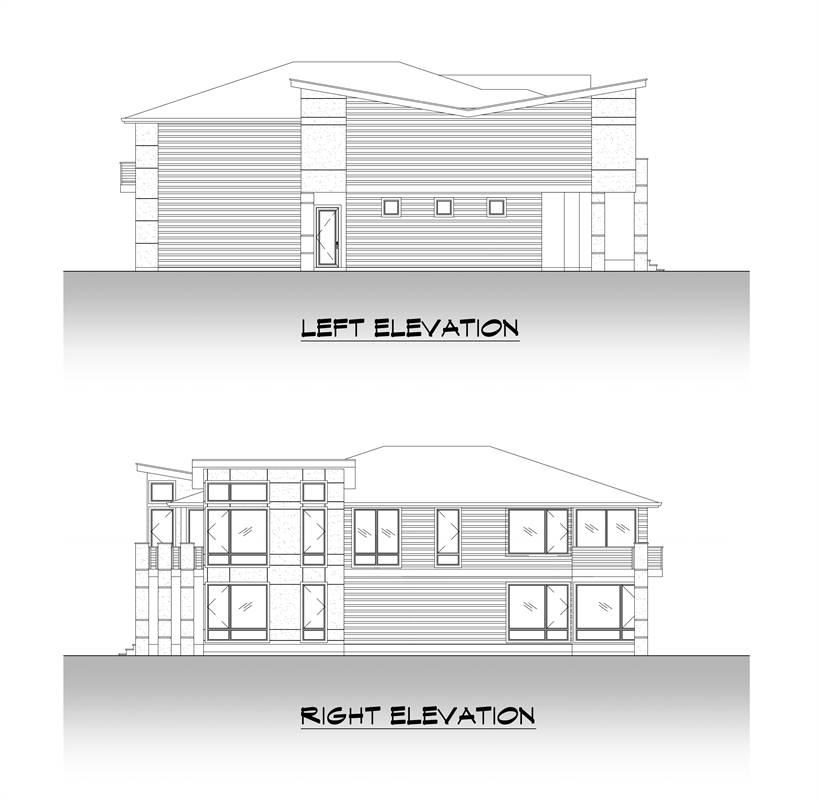
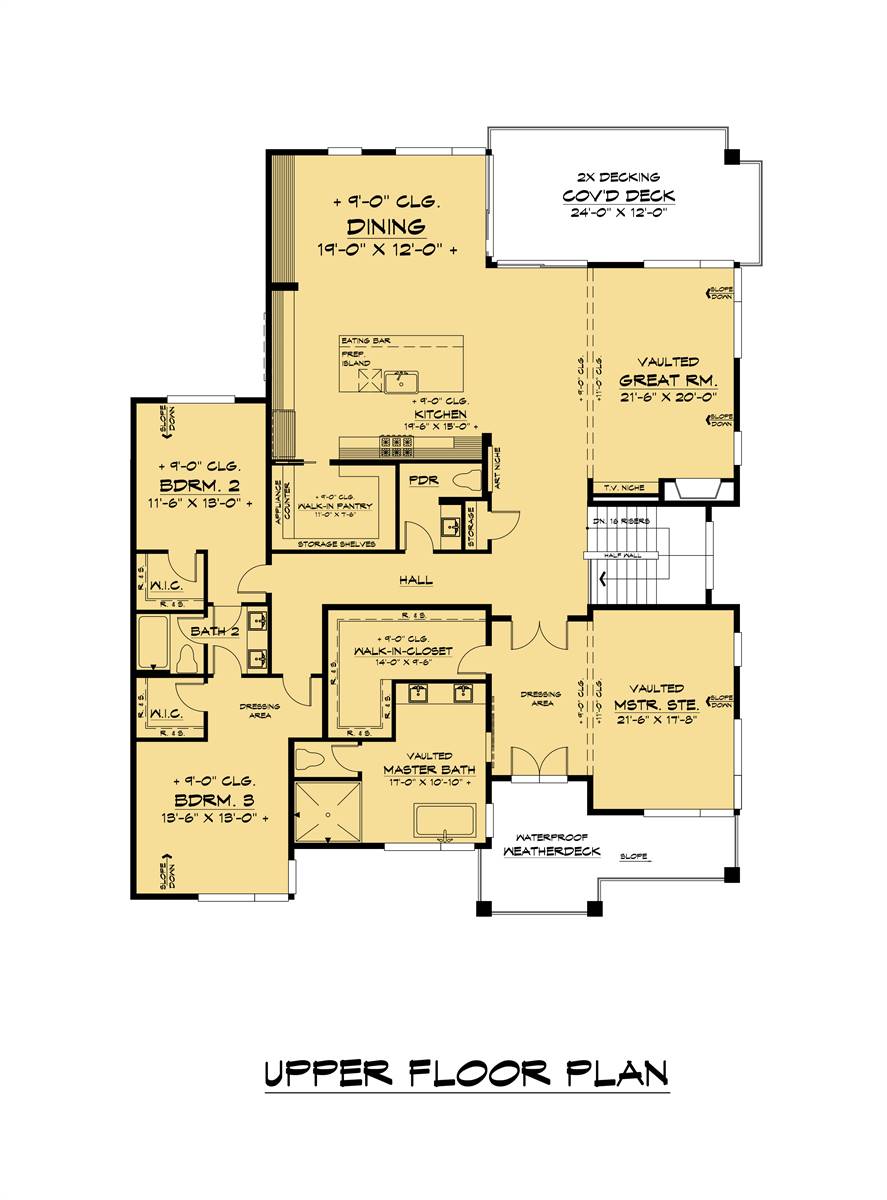
.jpg)
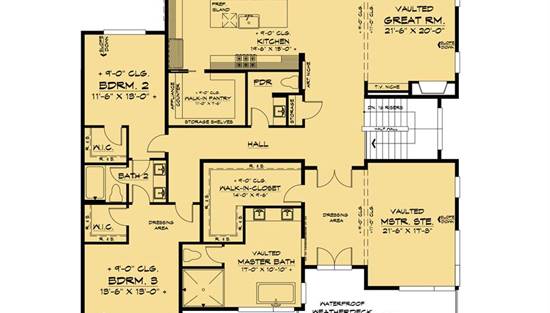
_m.jpg)





