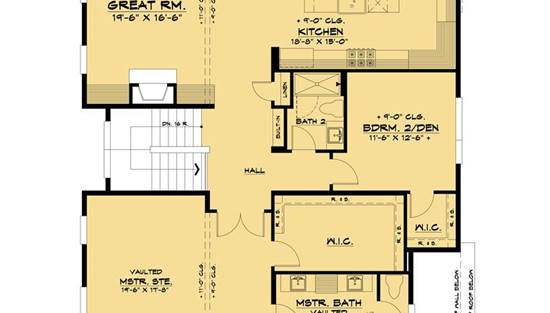- Plan Details
- |
- |
- Print Plan
- |
- Modify Plan
- |
- Reverse Plan
- |
- Cost-to-Build
- |
- View 3D
- |
- Advanced Search
About House Plan 9974:
This 2 story modern house plan inverts its living spaces with the bedrooms by having 3 of its 5 bedrooms on the main ground level with the living area being on the secondary level of the home.
On the entrance level of the 3254 sq.ft. home, you’ll find 3 of the secondary bedrooms. Two of the bedrooms share a hallway bath while the back 3rd bedroom has an ensuite bathroom. The laundry room of the home is on this level. There’s a private back covered patio, as well.
On the second level of the home, the vaulted master bedroom suite is at the front of the home closed off by french doors. It has a large walk-in closet and a dual sink bathroom with a tub and a shower. The other bedroom on the floor has access to the hallway bathroom.
The main living area of the home has a vaulted great room anchored by a fireplace and accesses the covered 2nd level patio. The dining nook has windows and the kitchen has an eat-at island and ample counter spaces.
On the entrance level of the 3254 sq.ft. home, you’ll find 3 of the secondary bedrooms. Two of the bedrooms share a hallway bath while the back 3rd bedroom has an ensuite bathroom. The laundry room of the home is on this level. There’s a private back covered patio, as well.
On the second level of the home, the vaulted master bedroom suite is at the front of the home closed off by french doors. It has a large walk-in closet and a dual sink bathroom with a tub and a shower. The other bedroom on the floor has access to the hallway bathroom.
The main living area of the home has a vaulted great room anchored by a fireplace and accesses the covered 2nd level patio. The dining nook has windows and the kitchen has an eat-at island and ample counter spaces.
Plan Details
Key Features
Attached
Covered Front Porch
Covered Rear Porch
Dining Room
Double Vanity Sink
Fireplace
Foyer
Front-entry
Great Room
Inverted Living
Kitchen Island
Laundry 1st Fl
Library/Media Rm
L-Shaped
Primary Bdrm Upstairs
Pantry
Peninsula / Eating Bar
Separate Tub and Shower
Tandem
Vaulted Great Room/Living
Vaulted Primary
Walk-in Closet
Build Beautiful With Our Trusted Brands
Our Guarantees
- Only the highest quality plans
- Int’l Residential Code Compliant
- Full structural details on all plans
- Best plan price guarantee
- Free modification Estimates
- Builder-ready construction drawings
- Expert advice from leading designers
- PDFs NOW!™ plans in minutes
- 100% satisfaction guarantee
- Free Home Building Organizer
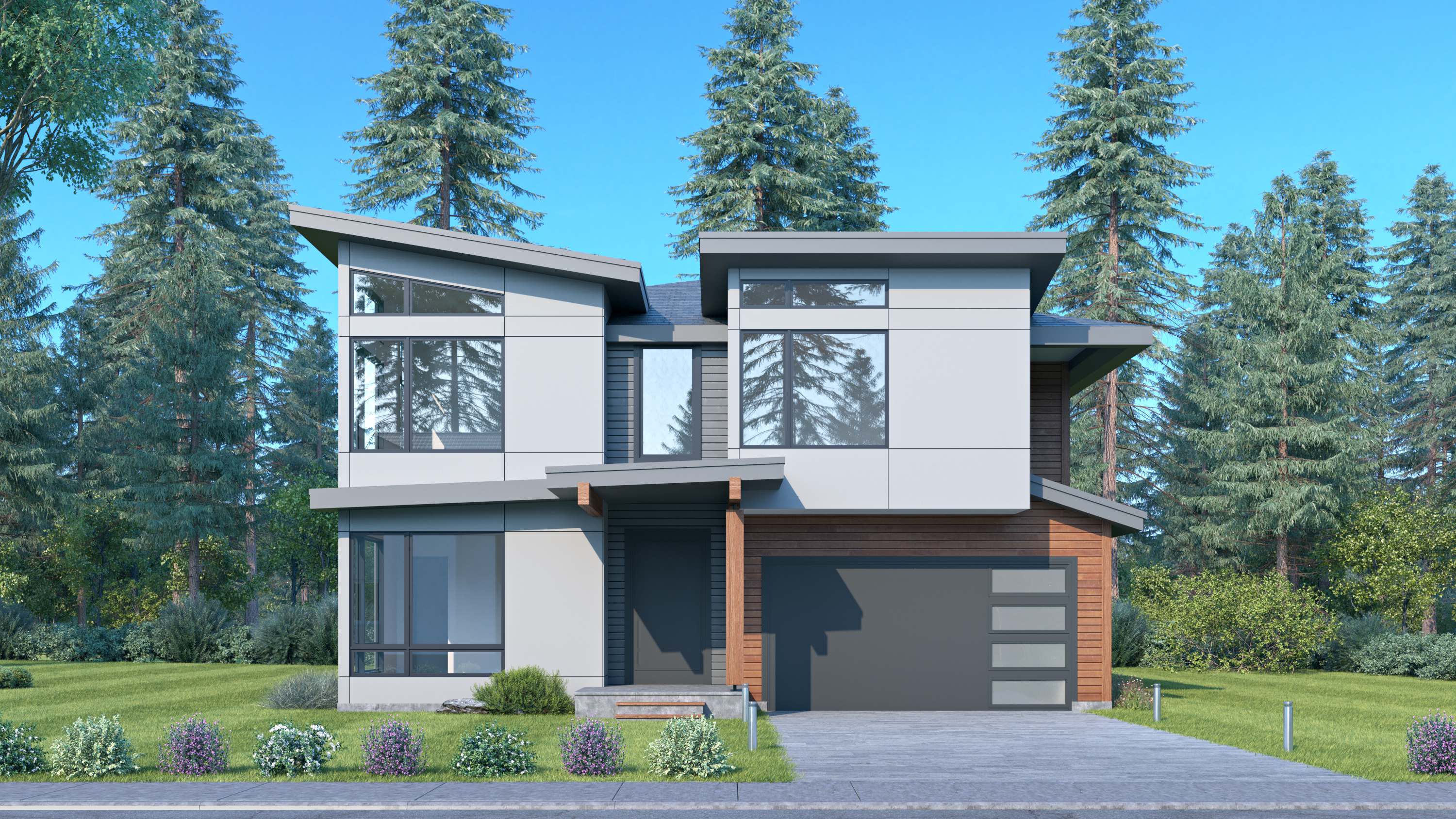

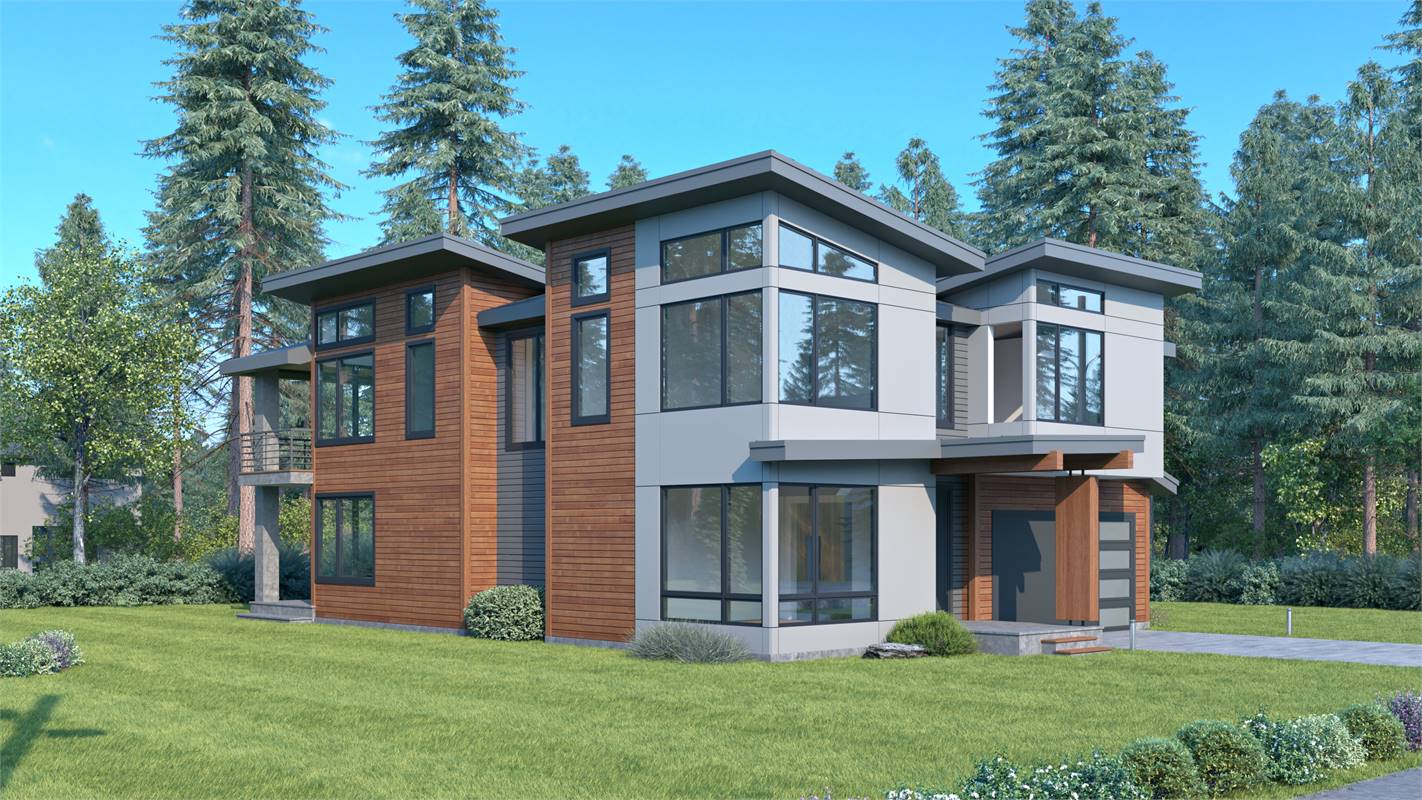
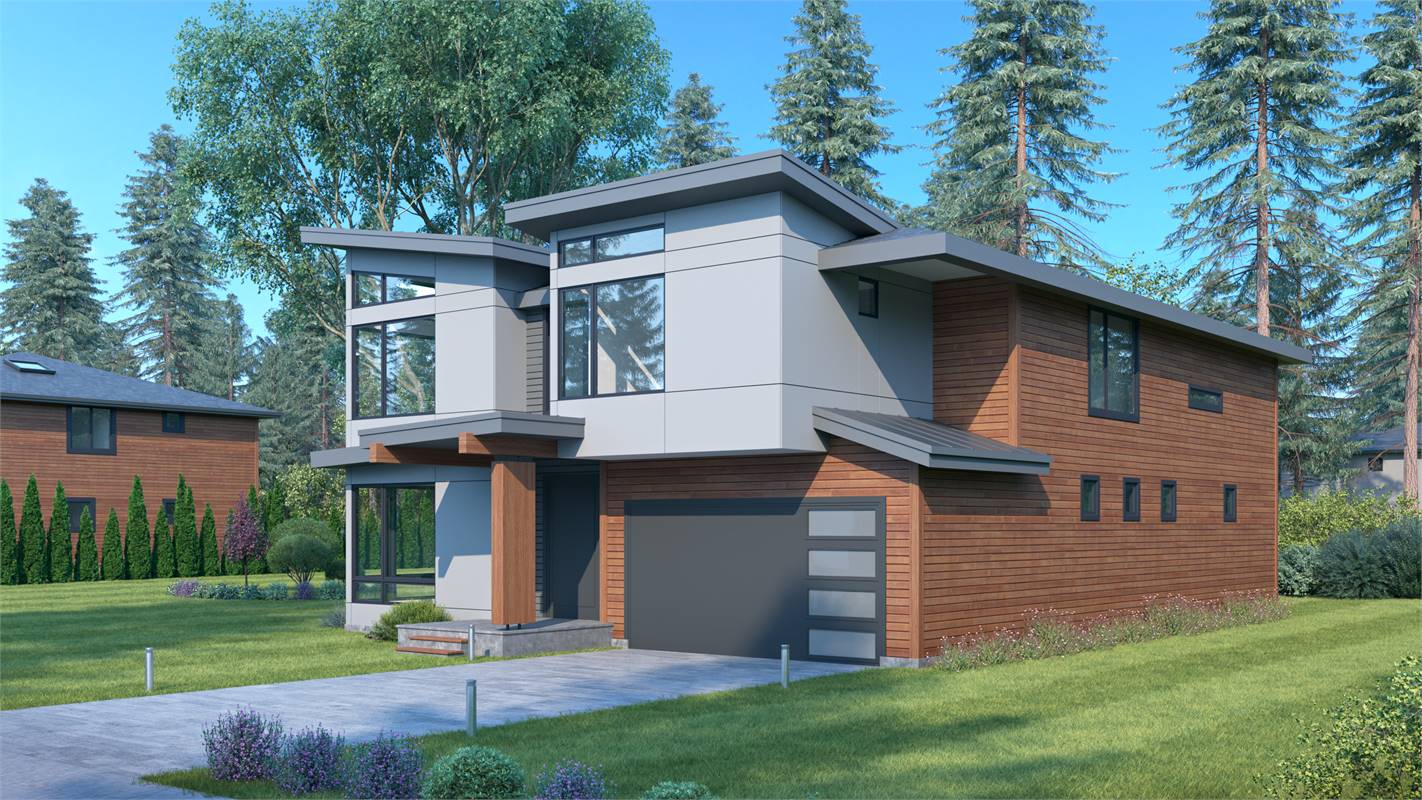
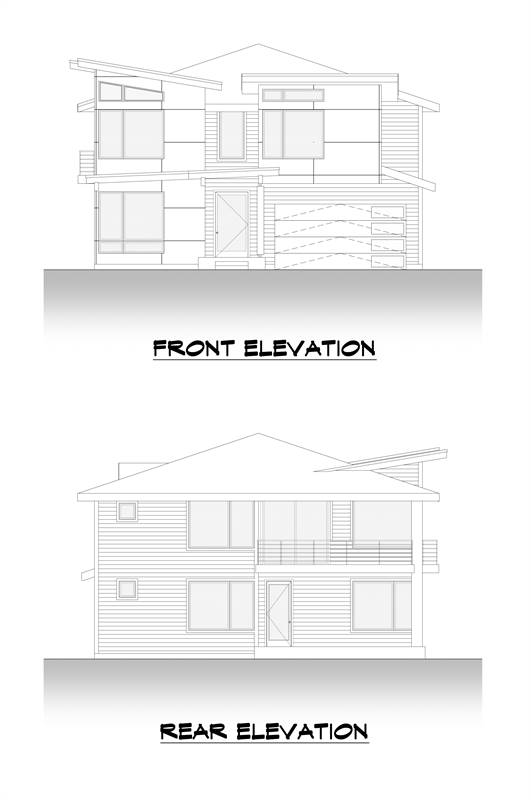
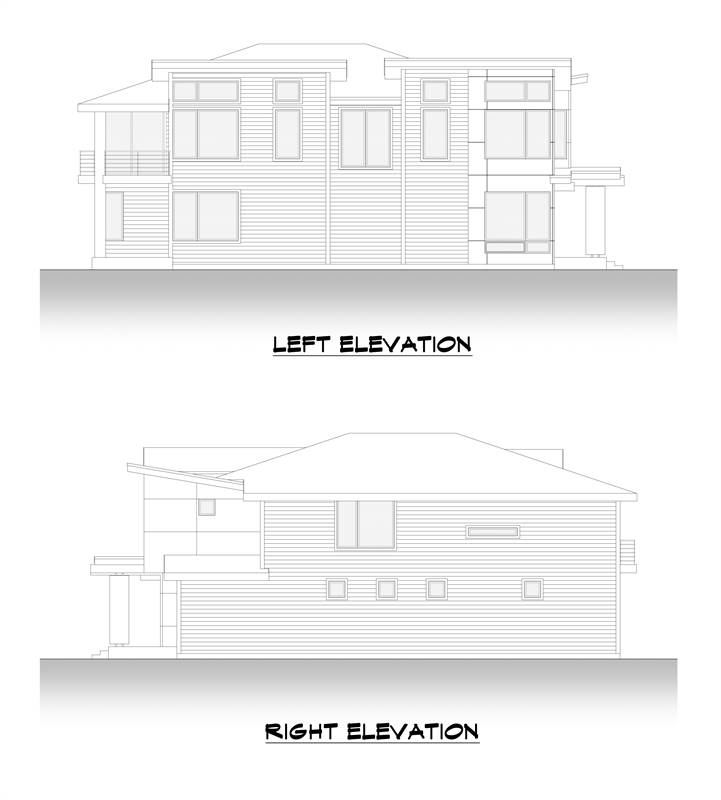
.jpg)
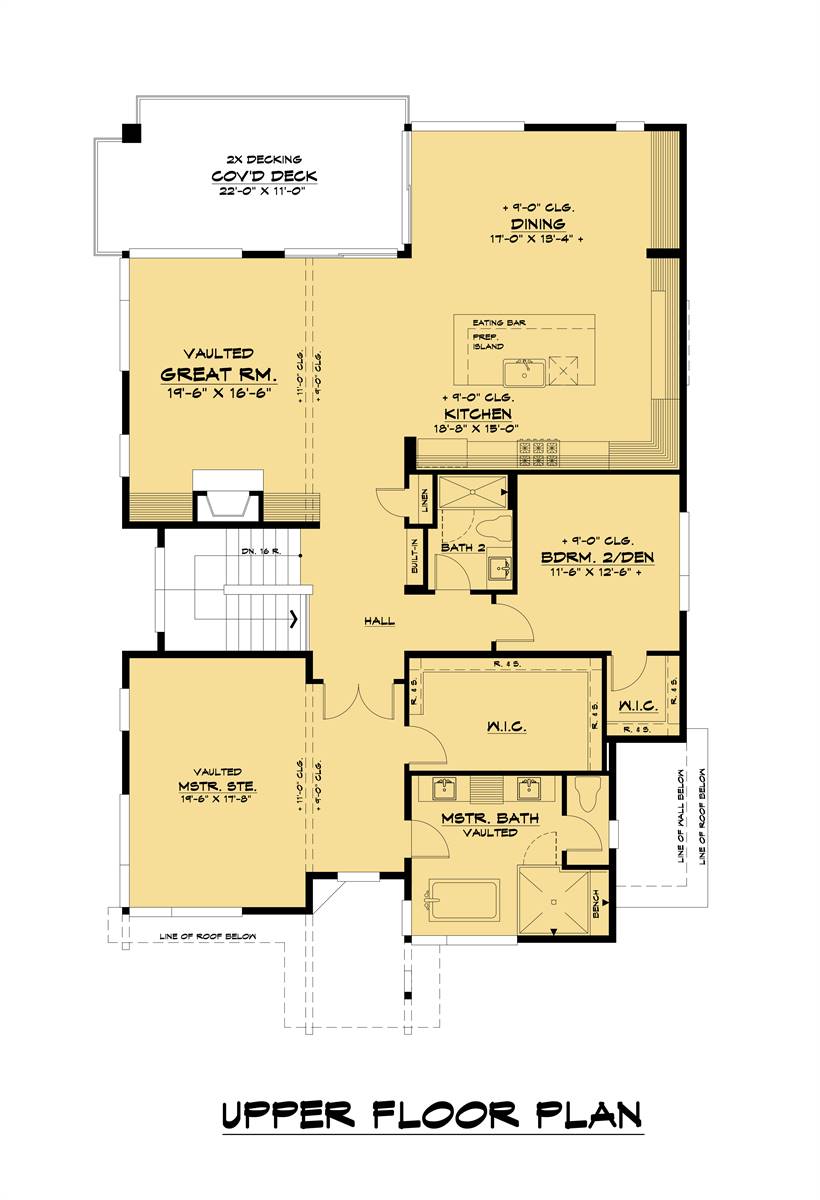
_m.jpg)
