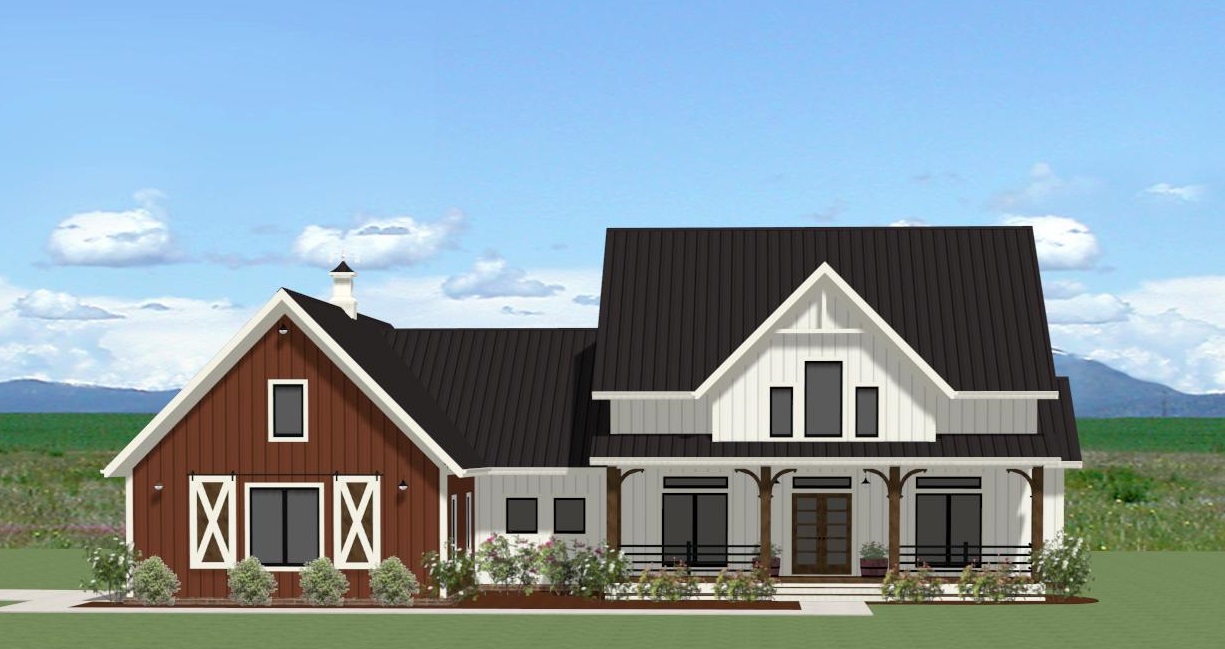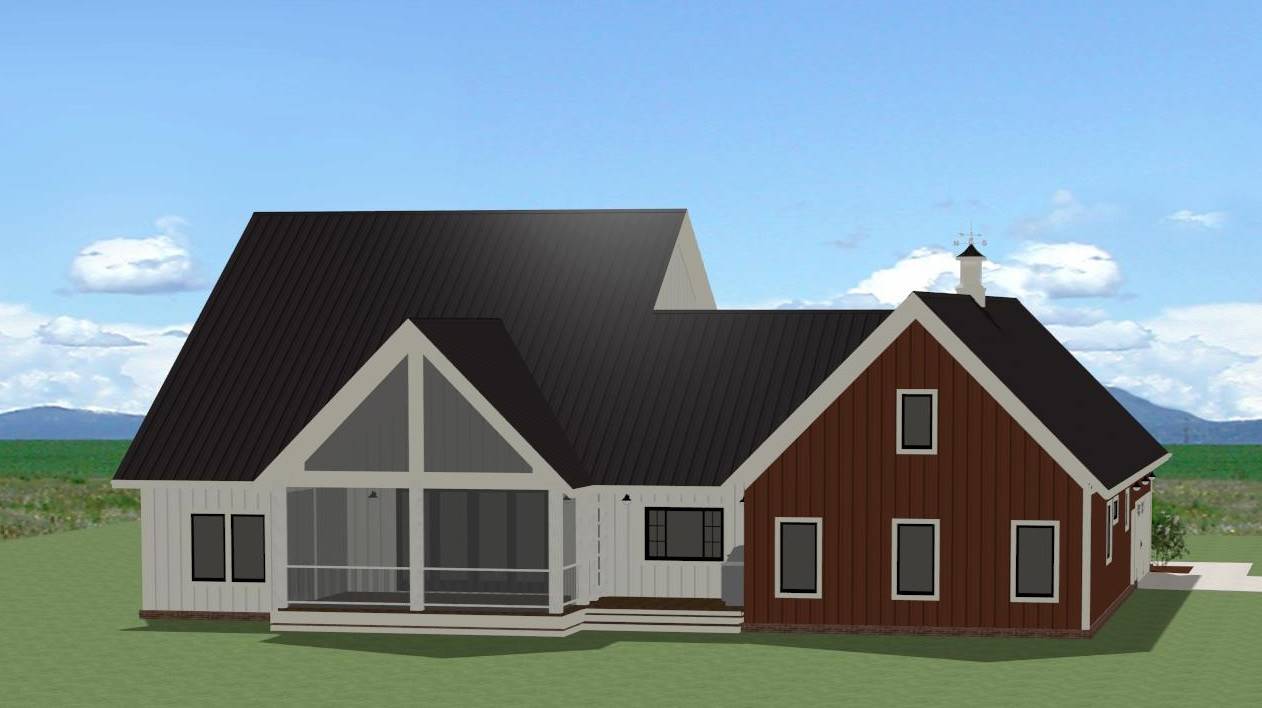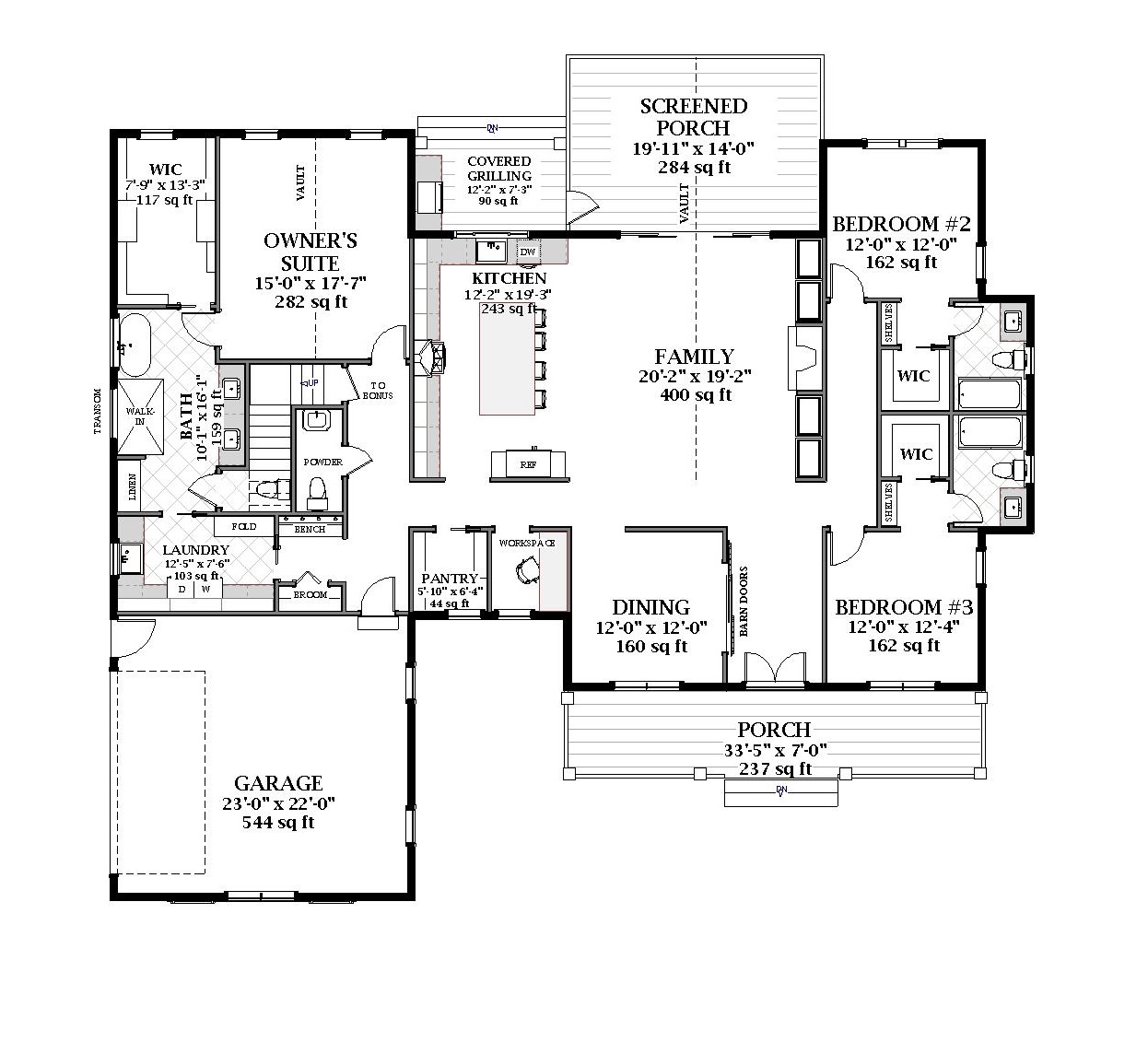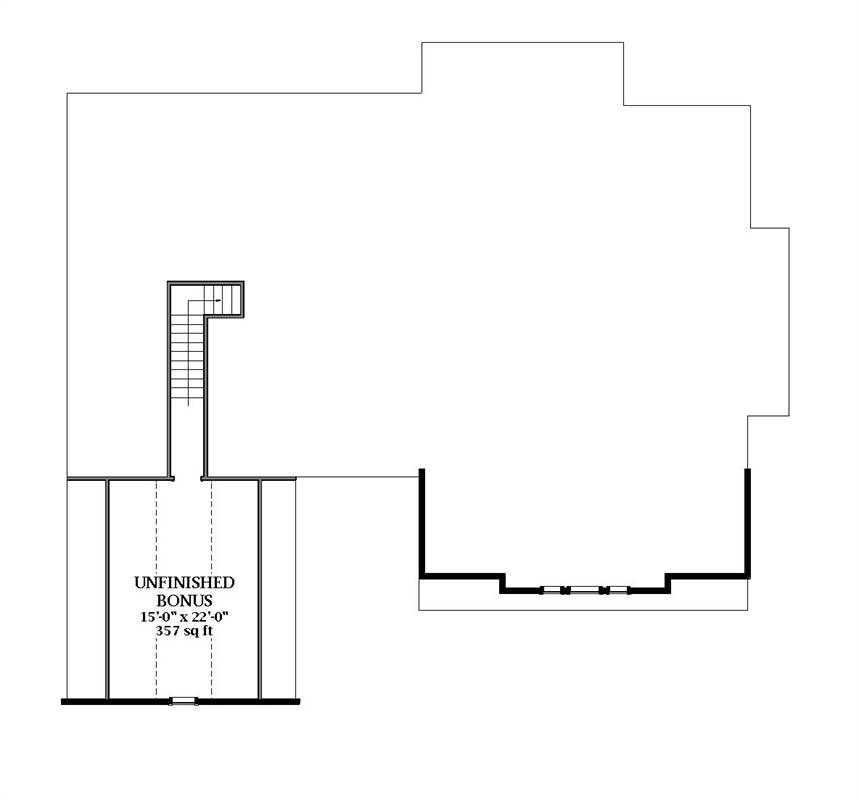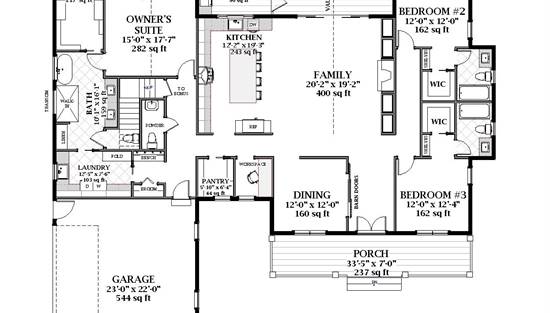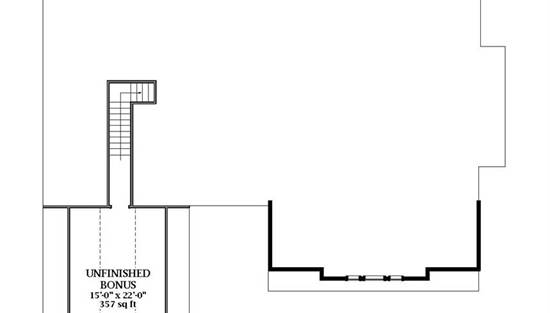- Plan Details
- |
- |
- Print Plan
- |
- Modify Plan
- |
- Reverse Plan
- |
- Cost-to-Build
- |
- View 3D
- |
- Advanced Search
About House Plan 9976:
This 1 story farmhouse elevates the classic rustic barn feel into a movie-like curb appeal complete with a covered front porch ready for some rocking chairs and sweet iced tea.
Stepping into the foyer of the 2,655 sq.ft home, you’ll be flanked by the formal dining room of the home that’s opposite of the split bedrooms. Both secondary bedrooms have their own private shower/tub combo baths and walk-in closets.
The large great room is vaulted and is anchored by a beautiful fireplace that is bookended by built-in cabinets. There’s a charming screened in porch that also has access to a covered open-air patio.
The cook of the home will be thrilled with the large island that seats 4, the walk in pantry as well as a workspace computer room.
Past the powder room you’ll find the master suite with a vaulted bedroom. There are three clever pocket doors, allowing the owners of the home easy fluid access from the walk-in closet, bathroom, laundry room, and even all the way through the mudroom located right near the 2 car garage. The bonus above the garage could be used in multiple ways and would bring and additional 357 heated sq.ft. totaling the square footage of the home to 3012 sq. ft.
Stepping into the foyer of the 2,655 sq.ft home, you’ll be flanked by the formal dining room of the home that’s opposite of the split bedrooms. Both secondary bedrooms have their own private shower/tub combo baths and walk-in closets.
The large great room is vaulted and is anchored by a beautiful fireplace that is bookended by built-in cabinets. There’s a charming screened in porch that also has access to a covered open-air patio.
The cook of the home will be thrilled with the large island that seats 4, the walk in pantry as well as a workspace computer room.
Past the powder room you’ll find the master suite with a vaulted bedroom. There are three clever pocket doors, allowing the owners of the home easy fluid access from the walk-in closet, bathroom, laundry room, and even all the way through the mudroom located right near the 2 car garage. The bonus above the garage could be used in multiple ways and would bring and additional 357 heated sq.ft. totaling the square footage of the home to 3012 sq. ft.
Plan Details
Key Features
Attached
Bonus Room
Covered Front Porch
Covered Rear Porch
Dining Room
Double Vanity Sink
Family Room
Fireplace
Foyer
Front Porch
Front-entry
Great Room
Home Office
Kitchen Island
Laundry 1st Fl
Primary Bdrm Main Floor
Mud Room
Open Floor Plan
Outdoor Kitchen
Rear Porch
Rec Room
Screened Porch/Sunroom
Separate Tub and Shower
Side-entry
Split Bedrooms
Storage Space
Unfinished Space
Vaulted Ceilings
Vaulted Great Room/Living
Walk-in Closet
Walk-in Pantry
Build Beautiful With Our Trusted Brands
Our Guarantees
- Only the highest quality plans
- Int’l Residential Code Compliant
- Full structural details on all plans
- Best plan price guarantee
- Free modification Estimates
- Builder-ready construction drawings
- Expert advice from leading designers
- PDFs NOW!™ plans in minutes
- 100% satisfaction guarantee
- Free Home Building Organizer
.png)
.png)
