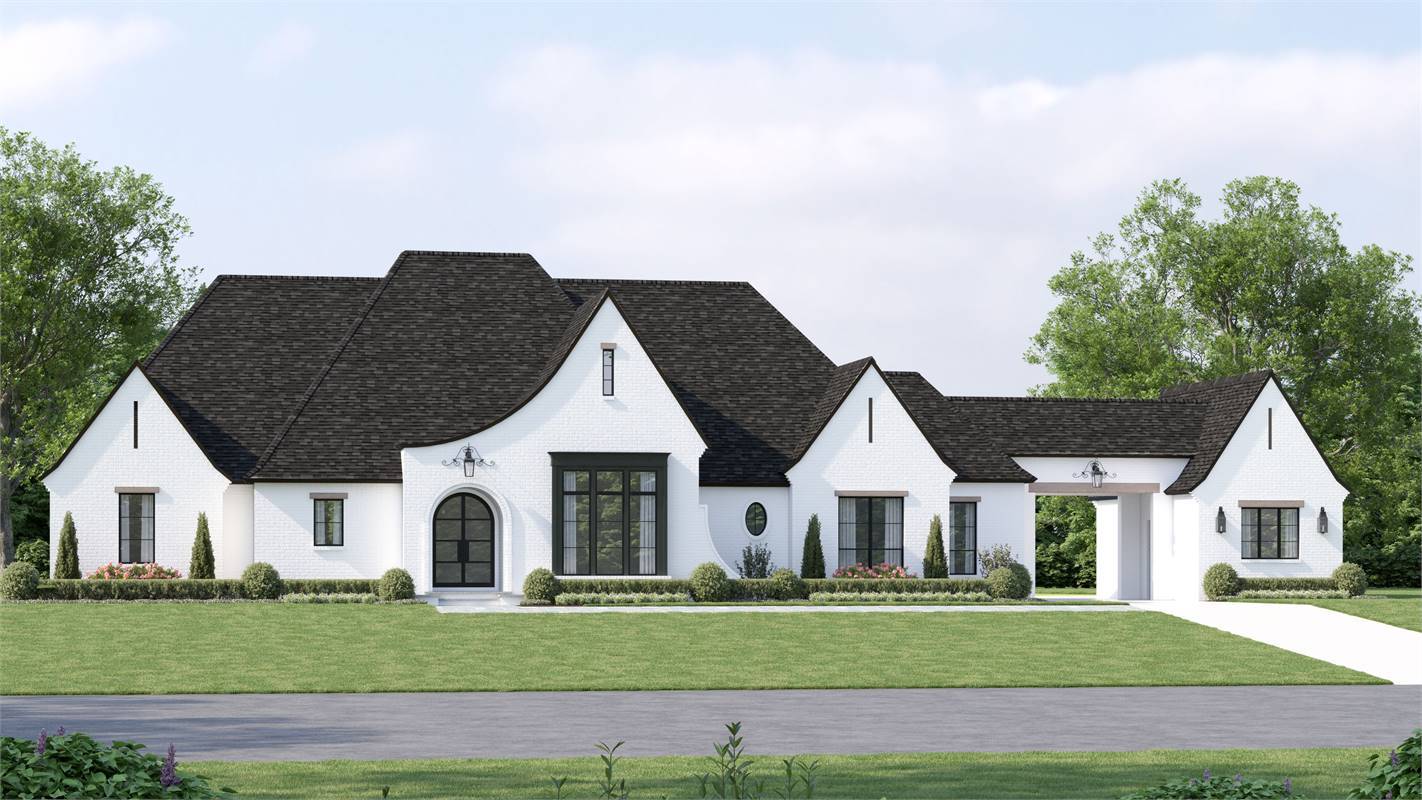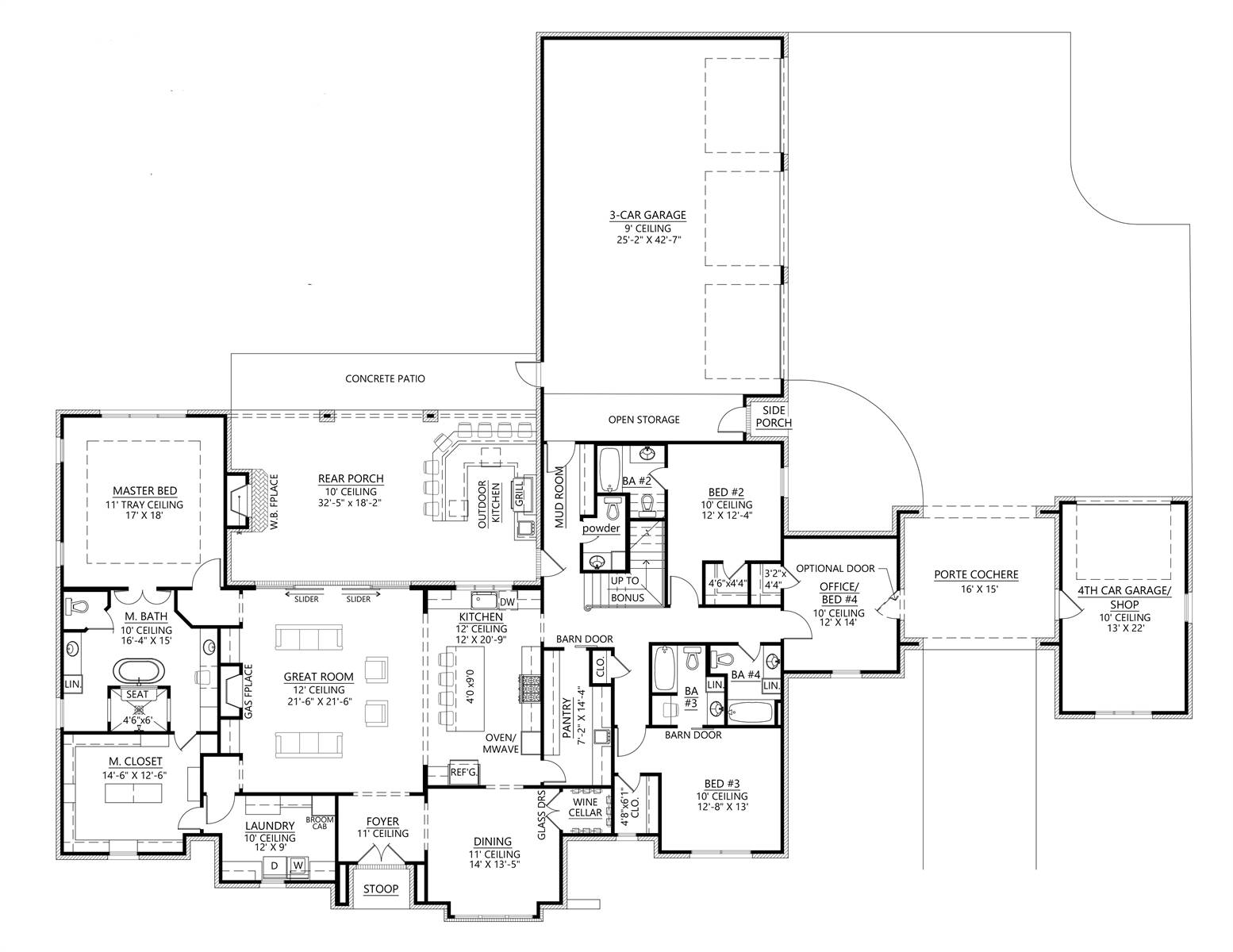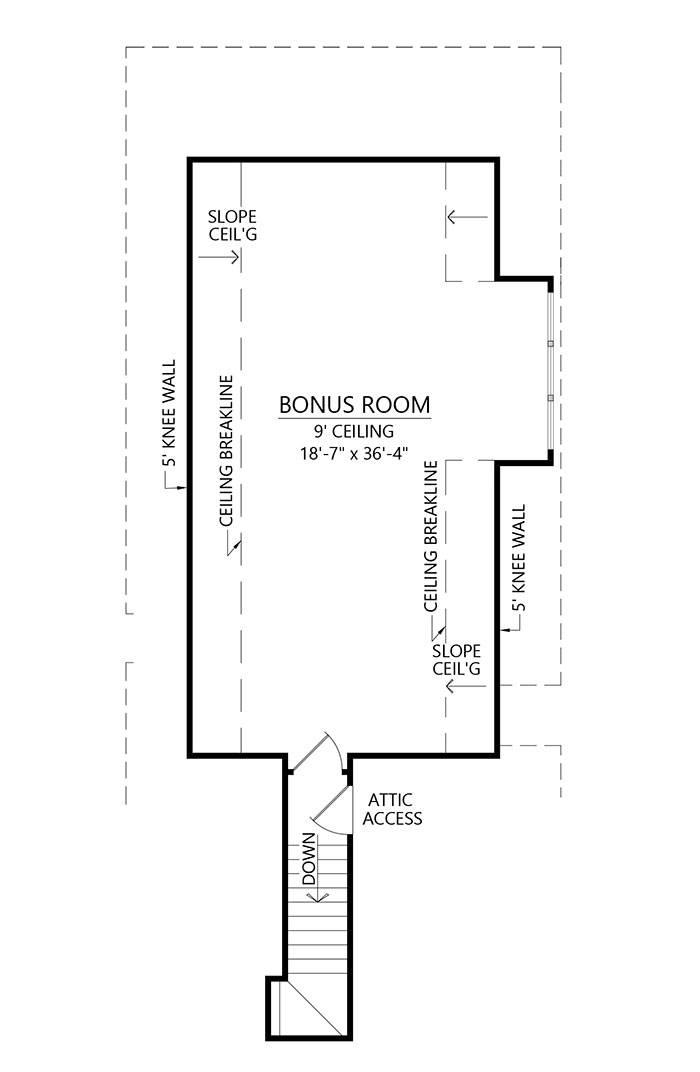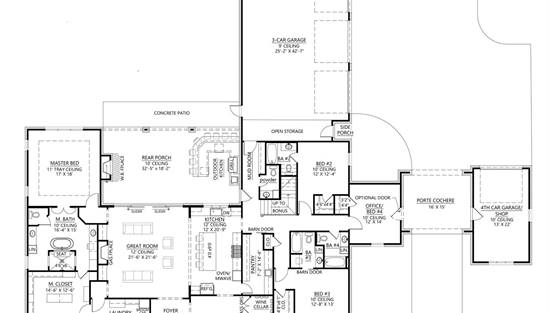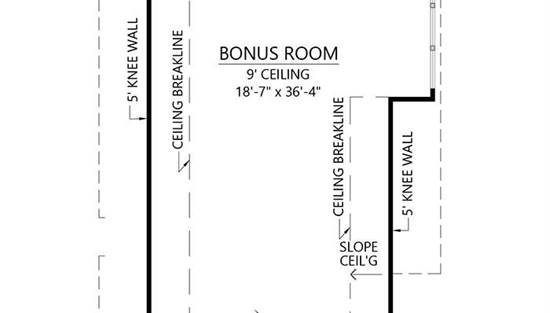- Plan Details
- |
- |
- Print Plan
- |
- Modify Plan
- |
- Reverse Plan
- |
- Cost-to-Build
- |
- View 3D
- |
- Advanced Search
About House Plan 9977:
The stunning French Tudor estate will dominate any neighborhood’s street with its sprawling 120’8” width and depth of 94’5”. The 3,340 sq.ft. 1 story home has a split bedroom layout and intermixes entertaining with liveability.
The foyer is flanked by the laundry room of the home and the dining room that has a gorgeous wine cellar with glass doors.
The openness of the great room and kitchen have a shared soaring 12’ ceiling, with the room being anchored by a gas fireplace (buttressed by built-ins) and the 9’4” eat-at kitchen island. The chef of the home will be in heaven with the gourmet kitchen that has a bonus secondary galley kitchen space, complete with an additional prep sink.
Through the kitchen you’ll find the mudroom that is the entry/exit of the 3 car side back garage as well as 3 of the 4 bedrooms of the home. Two of the secondary bedrooms have en-suite bathrooms, while the 4th bathroom is accessed through the hall, allowing the additional 3rd room to be used as an office or another bedroom. The access to the 4th garage is underneath the covered porte cochere, which is perfect for the hobbyist of the home.
The left side of the home is set aside solely for the owner’s suite. From the trayed ceiling to the spa-like master bath with dual vanities, a walk-in shower adjacent to the stand-alone tub, the owner will be able to rest and relax in peace.To complete the luxury for the master area is an expansive closet with its own built-in island for additional storage.
If you choose to complete the bonus area over the garage, it will add an additional 774 sq.ft. to the total heated living area of the home, bringing it to 4,114 heated square feet.
Plan Details
Key Features
Attached
Bonus Room
Breezeway
Butler's Pantry
Covered Rear Porch
Dining Room
Double Vanity Sink
Fireplace
Foyer
Great Room
Home Office
Kitchen Island
Laundry 1st Fl
Primary Bdrm Main Floor
Mud Room
Open Floor Plan
Outdoor Kitchen
Outdoor Living Space
Porte-cochere
Separate Tub and Shower
Side-entry
Walk-in Closet
Build Beautiful With Our Trusted Brands
Our Guarantees
- Only the highest quality plans
- Int’l Residential Code Compliant
- Full structural details on all plans
- Best plan price guarantee
- Free modification Estimates
- Builder-ready construction drawings
- Expert advice from leading designers
- PDFs NOW!™ plans in minutes
- 100% satisfaction guarantee
- Free Home Building Organizer
.png)
.png)
