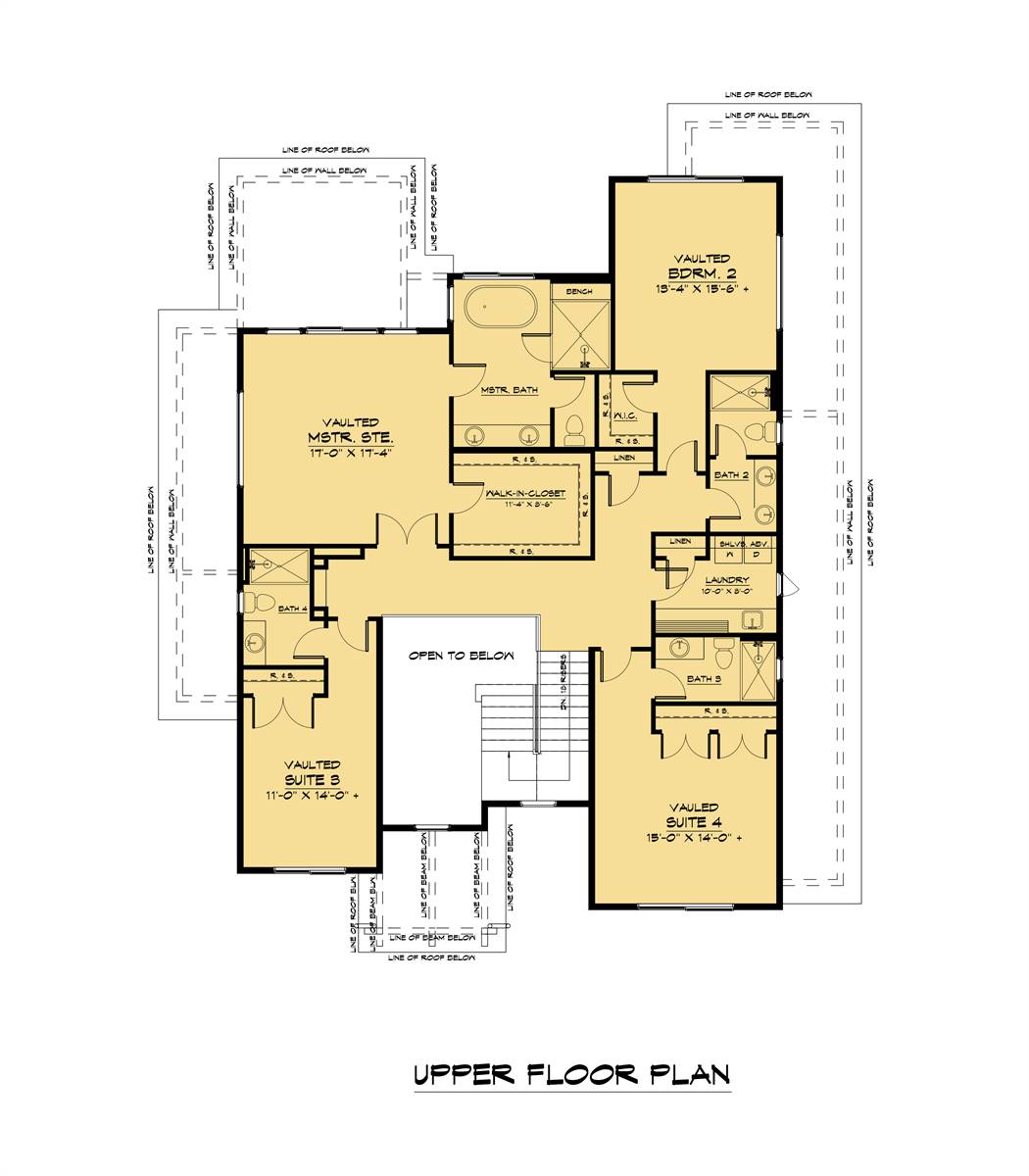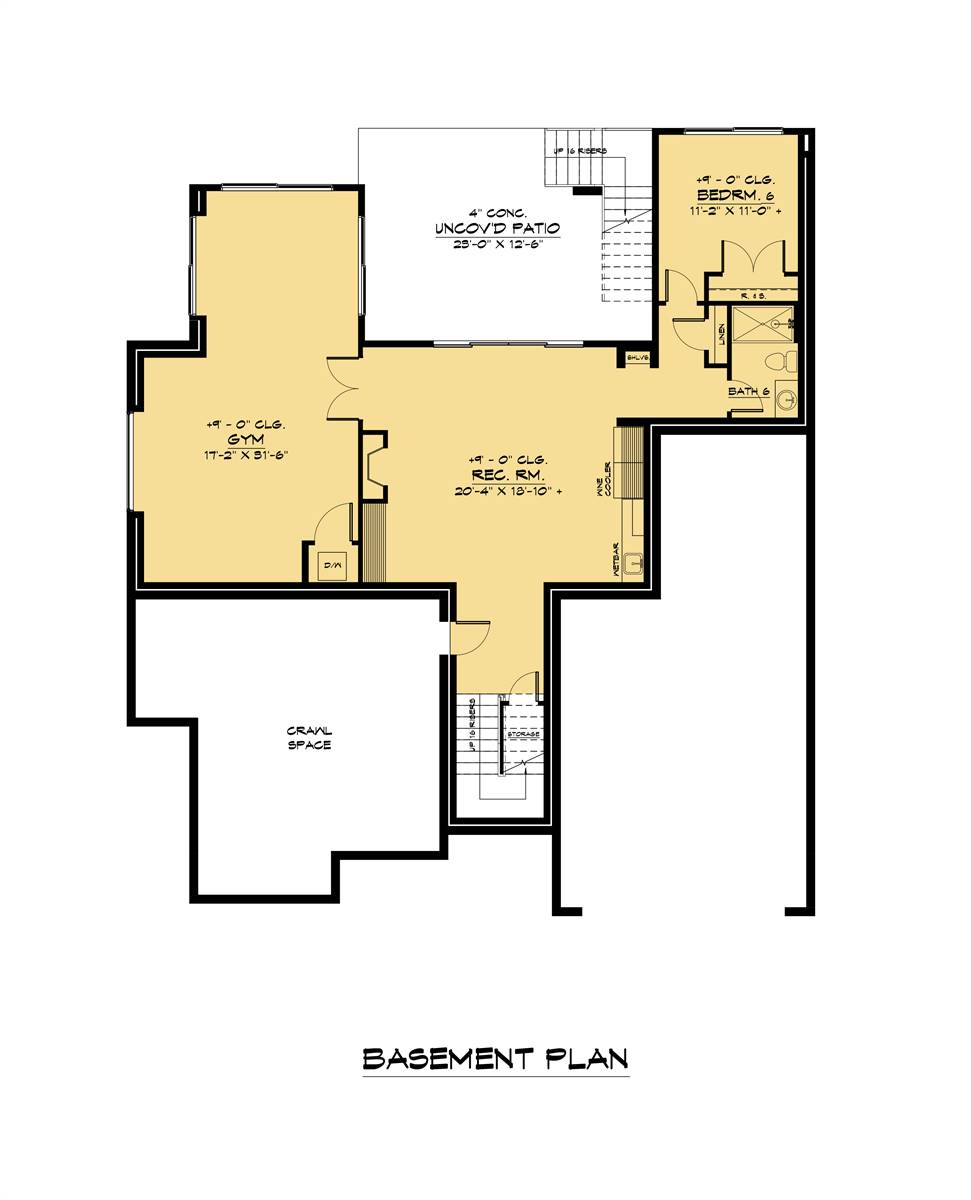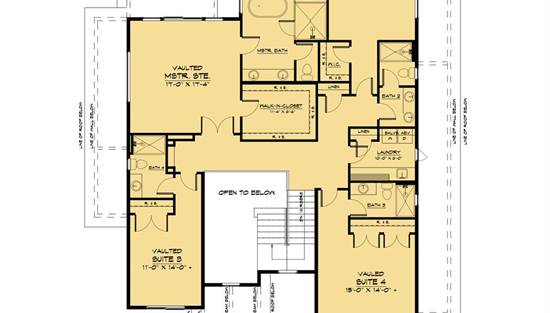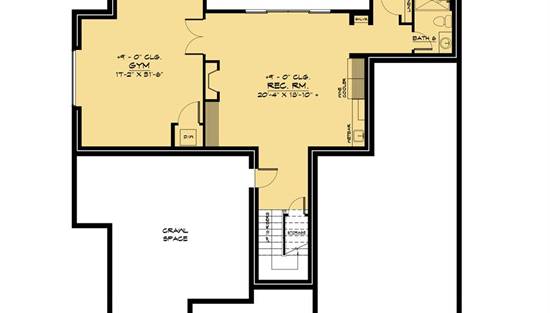- Plan Details
- |
- |
- Print Plan
- |
- Modify Plan
- |
- Reverse Plan
- |
- Cost-to-Build
- |
- View 3D
- |
- Advanced Search
About House Plan 9979:
Don’t let the modest clean-lined front elevation of this home deceive you. This modern transitional farmhouse makes incredible use of its stately 5,341 heated square feet.
The minimal roof pitch and use of horizontal siding will aid in long-term upkeep. From the two story foyer, guests will have a built-in space to remove their shoes and stow away their coats and be able to use the powder bath. The foyer is flanked by the formal den and the home’s 3 car tandem garage.
The kitchen has an eat-at island for overflow diners and has a nook jutted out, perfect for school morning breakfasts or taco Tuesdays and flows into the great space that has an anchoring fireplace and access to the back covered patio. Out of town guests will enjoy the private guest suite with a private bath.
This 1,430 heated sq.ft. walkout basement space could be used in a myriad of ways. It boasts huge open flex rooms, a kitchenette, a covered concrete patio, as well as the 6th bedroom of the home that has an en-suite bathroom. It also has outside stairwell access to the main level’s covered balcony.
The top level has the remaining 4 bedrooms, with the three secondary rooms having private baths and easy access to the laundry room. The large vaulted master suite of the home claims the back left of the home and is the perfect space to relax with the tub perfect for a bubble bath, large shower with a built-in bench and walk-in closet.
The minimal roof pitch and use of horizontal siding will aid in long-term upkeep. From the two story foyer, guests will have a built-in space to remove their shoes and stow away their coats and be able to use the powder bath. The foyer is flanked by the formal den and the home’s 3 car tandem garage.
The kitchen has an eat-at island for overflow diners and has a nook jutted out, perfect for school morning breakfasts or taco Tuesdays and flows into the great space that has an anchoring fireplace and access to the back covered patio. Out of town guests will enjoy the private guest suite with a private bath.
This 1,430 heated sq.ft. walkout basement space could be used in a myriad of ways. It boasts huge open flex rooms, a kitchenette, a covered concrete patio, as well as the 6th bedroom of the home that has an en-suite bathroom. It also has outside stairwell access to the main level’s covered balcony.
The top level has the remaining 4 bedrooms, with the three secondary rooms having private baths and easy access to the laundry room. The large vaulted master suite of the home claims the back left of the home and is the perfect space to relax with the tub perfect for a bubble bath, large shower with a built-in bench and walk-in closet.
Plan Details
Key Features
Attached
Covered Front Porch
Covered Rear Porch
Deck
Dining Room
Double Vanity Sink
Exercise Room
Fireplace
Formal LR
Foyer
Front-entry
Home Office
Kitchen Island
Laundry 2nd Fl
Library/Media Rm
L-Shaped
Primary Bdrm Upstairs
Open Floor Plan
Pantry
Rec Room
Separate Tub and Shower
Suited for sloping lot
Suited for view lot
Tandem
Vaulted Foyer
Vaulted Primary
Walk-in Closet
Build Beautiful With Our Trusted Brands
Our Guarantees
- Only the highest quality plans
- Int’l Residential Code Compliant
- Full structural details on all plans
- Best plan price guarantee
- Free modification Estimates
- Builder-ready construction drawings
- Expert advice from leading designers
- PDFs NOW!™ plans in minutes
- 100% satisfaction guarantee
- Free Home Building Organizer
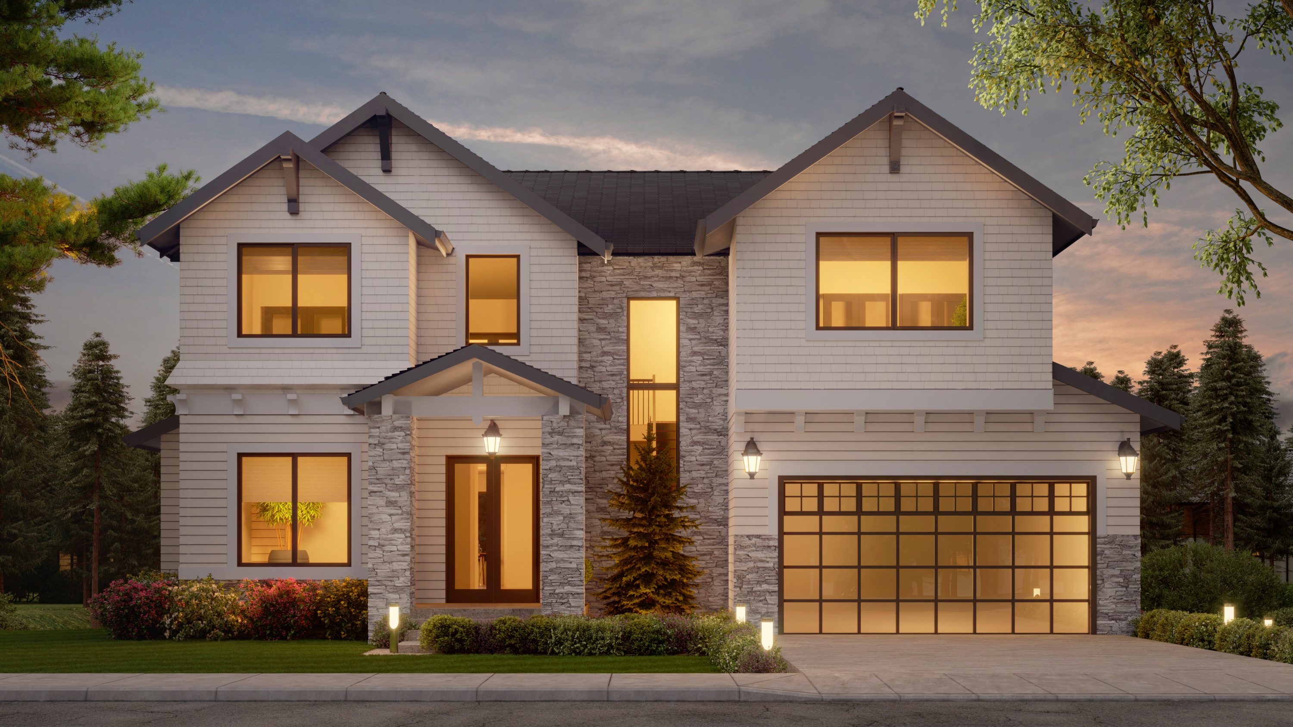
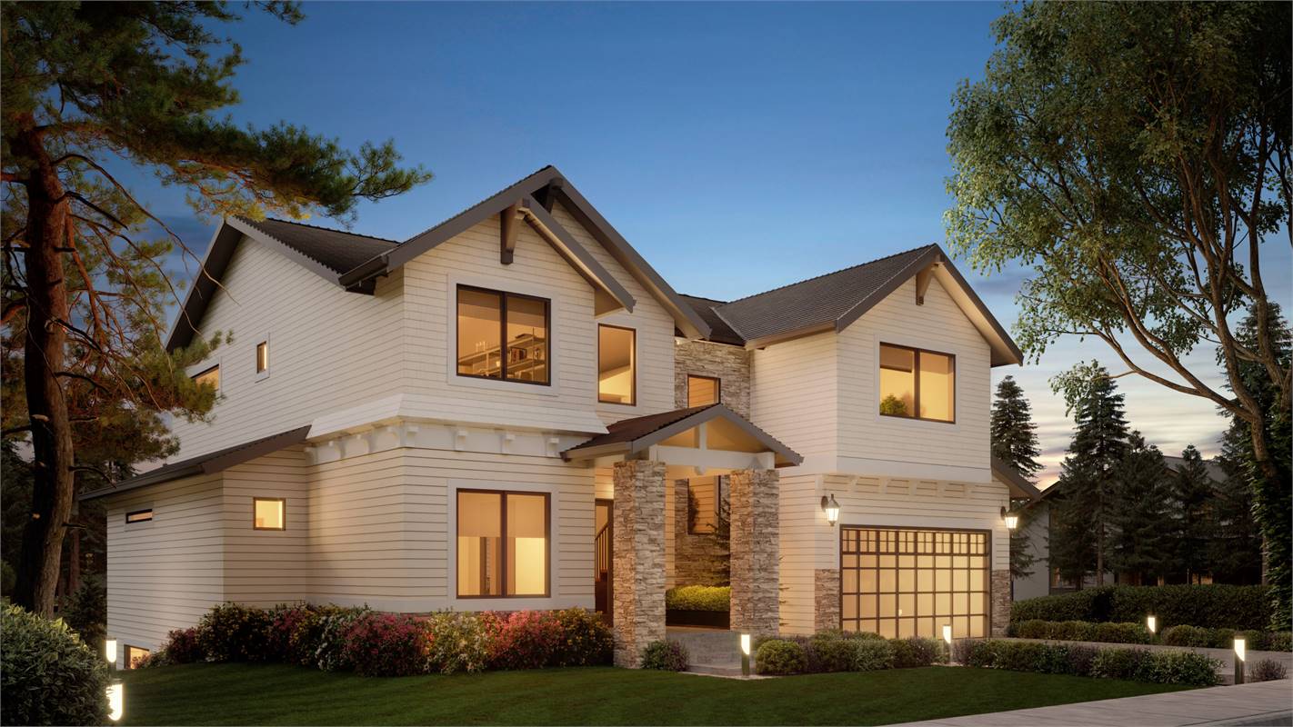
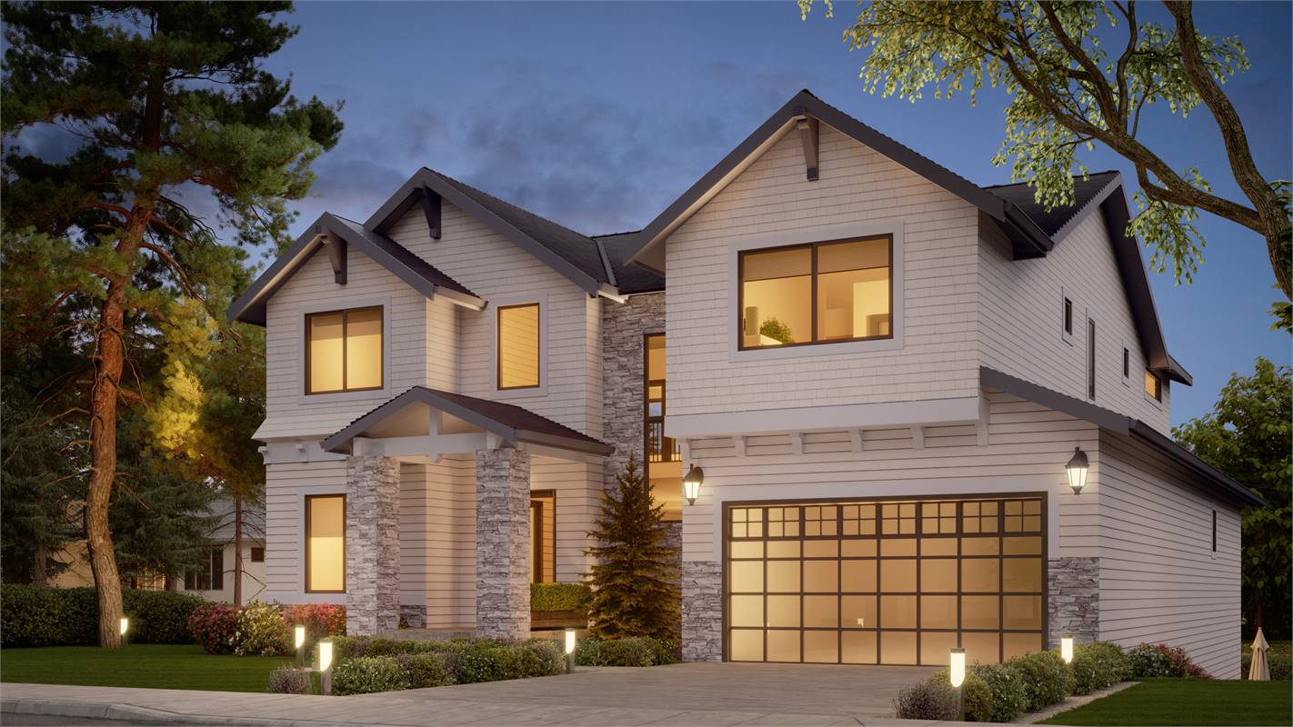
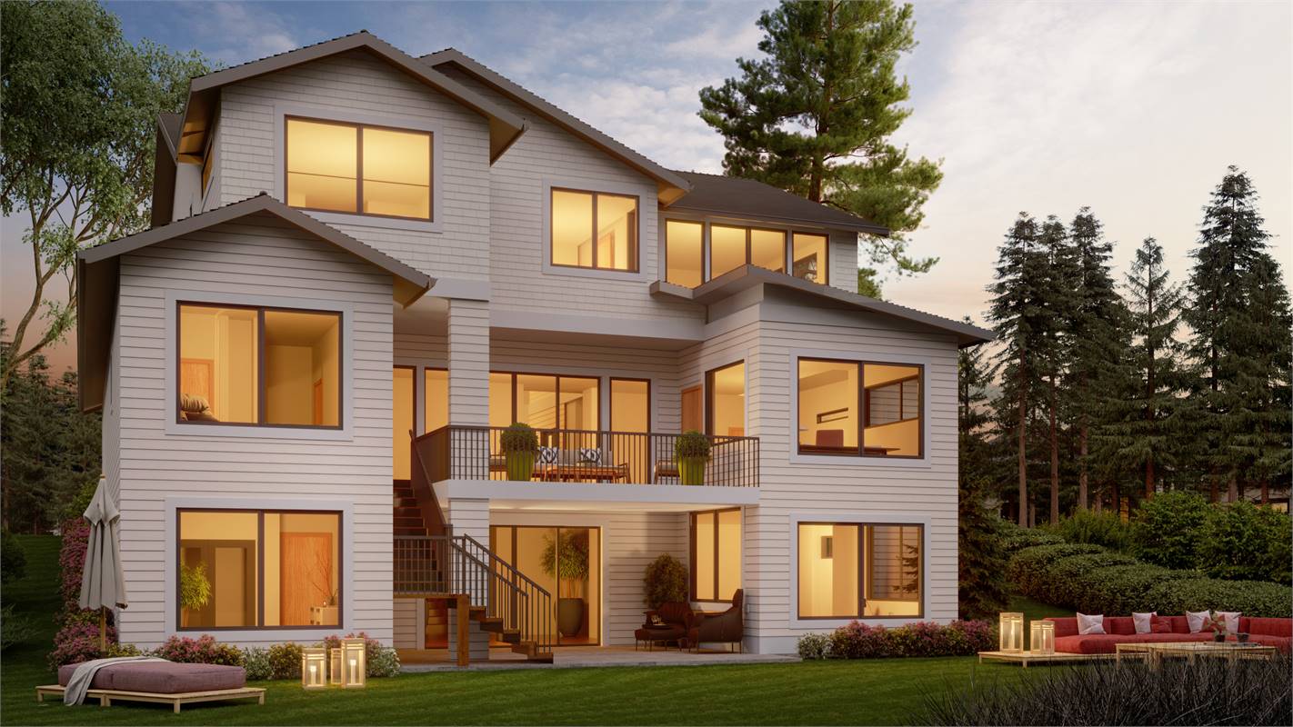
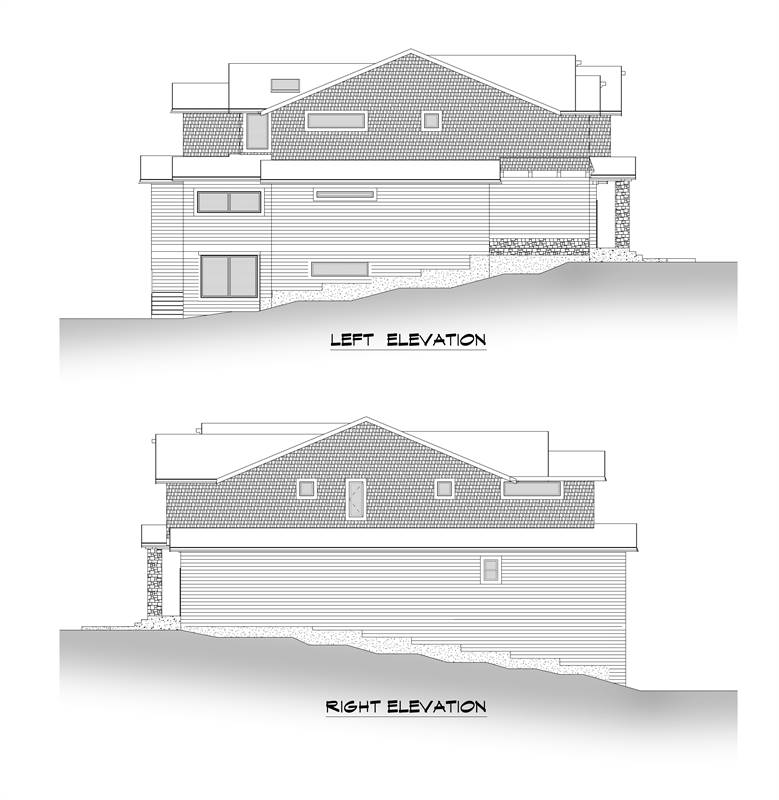
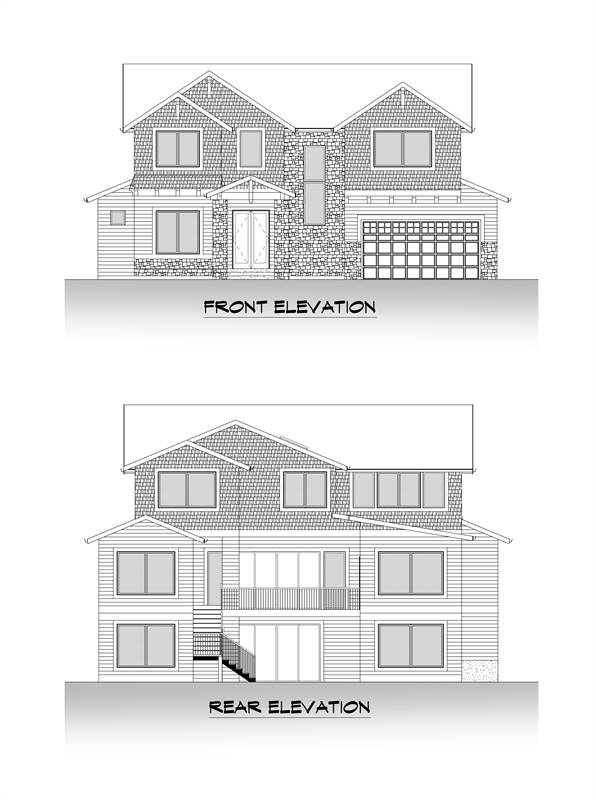
.jpg)
