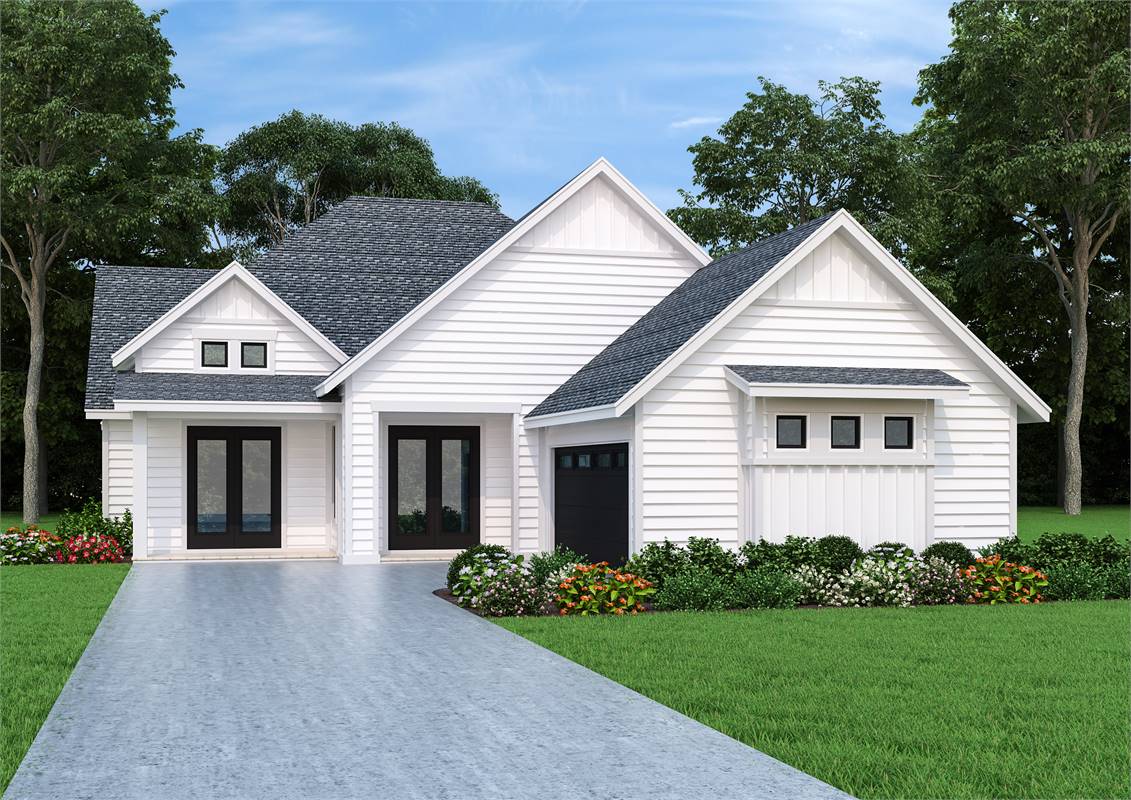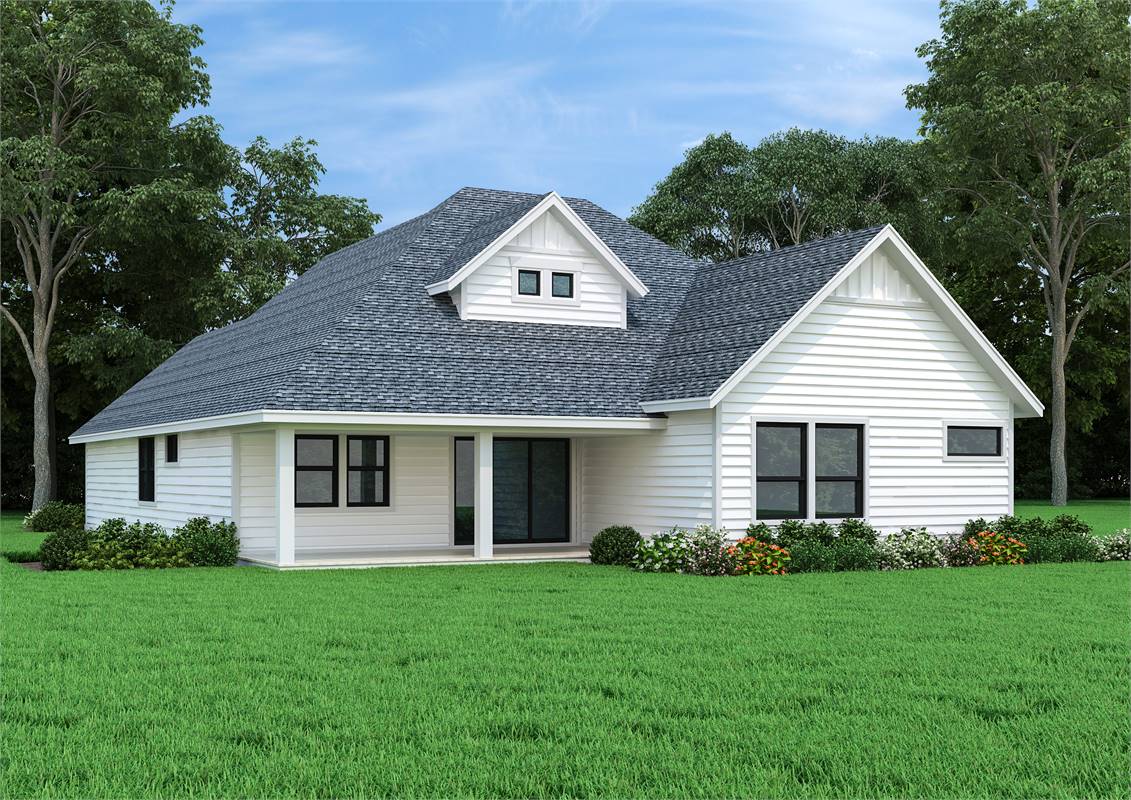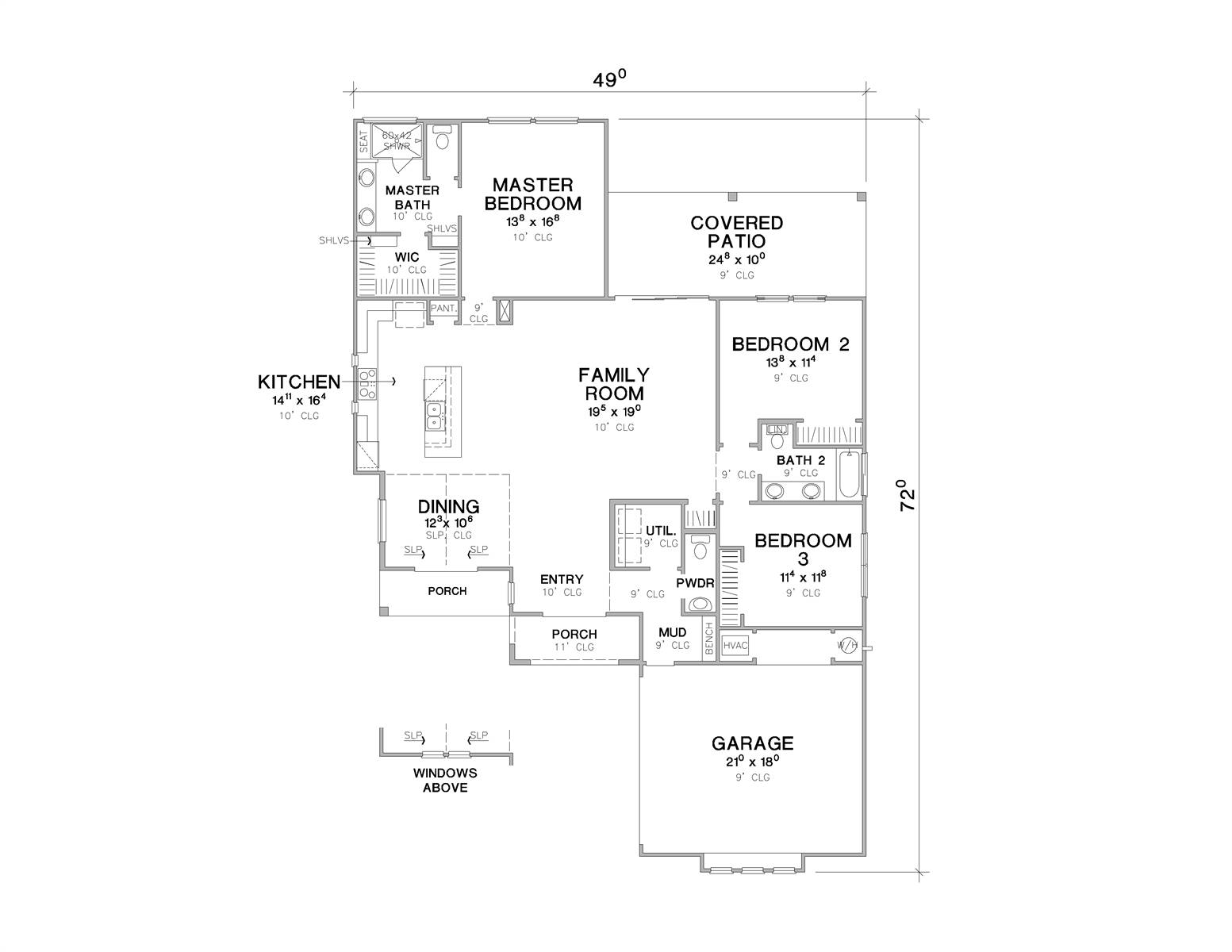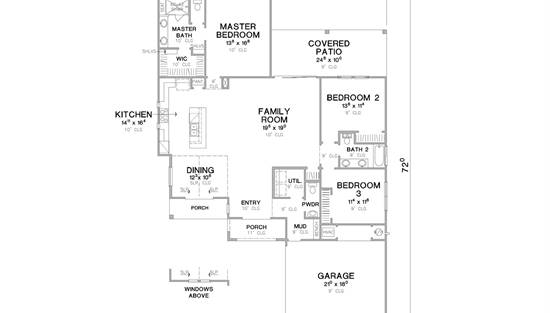- Plan Details
- |
- |
- Print Plan
- |
- Modify Plan
- |
- Reverse Plan
- |
- Cost-to-Build
- |
- View 3D
- |
- Advanced Search
House Plan: DFD-9981
See All 2 Photos > (photographs may reflect modified homes)
About House Plan 9981:
This 1,875 square foot Classic American home is ideal for a growing busy family that wants plenty of time together but also wants privacy when it’s time to rest. With 3 bedrooms and 2.5 baths, the layout has the best of both worlds with its open concept heart of the home and split bedrooms. Whether entering through the 2 car courtyard garage or from the covered front porch, the “hub” of the home is situated in hopes of keeping messes at a minimum with the mudroom, laundry room and powder room all in the same space. The great room has plenty of natural light through the sliding glass doors that lead out onto the large covered patio, perfect for mild summer day bbqs and nights sharing a bottle of wine with your loved one after the kiddos are fast asleep. The 3 point kitchen brings efficiency for those busy school mornings and there’s space at the island to eat. The sloped ceiling in the kitchen nook is brightened by the light from the upper windows. For additional privacy and noise reduction, the master suite extends out back. The ensuite bathroom has dual vanities, a large walk-in closet, and a shower with a built in seat. "
Plan Details
Key Features
Attached
Covered Front Porch
Covered Rear Porch
Dining Room
Double Vanity Sink
Family Room
Front-entry
Kitchen Island
Laundry 1st Fl
L-Shaped
Primary Bdrm Main Floor
Mud Room
Open Floor Plan
Pantry
Suited for corner lot
Suited for view lot
Walk-in Closet
Build Beautiful With Our Trusted Brands
Our Guarantees
- Only the highest quality plans
- Int’l Residential Code Compliant
- Full structural details on all plans
- Best plan price guarantee
- Free modification Estimates
- Builder-ready construction drawings
- Expert advice from leading designers
- PDFs NOW!™ plans in minutes
- 100% satisfaction guarantee
- Free Home Building Organizer
.png)
.png)









