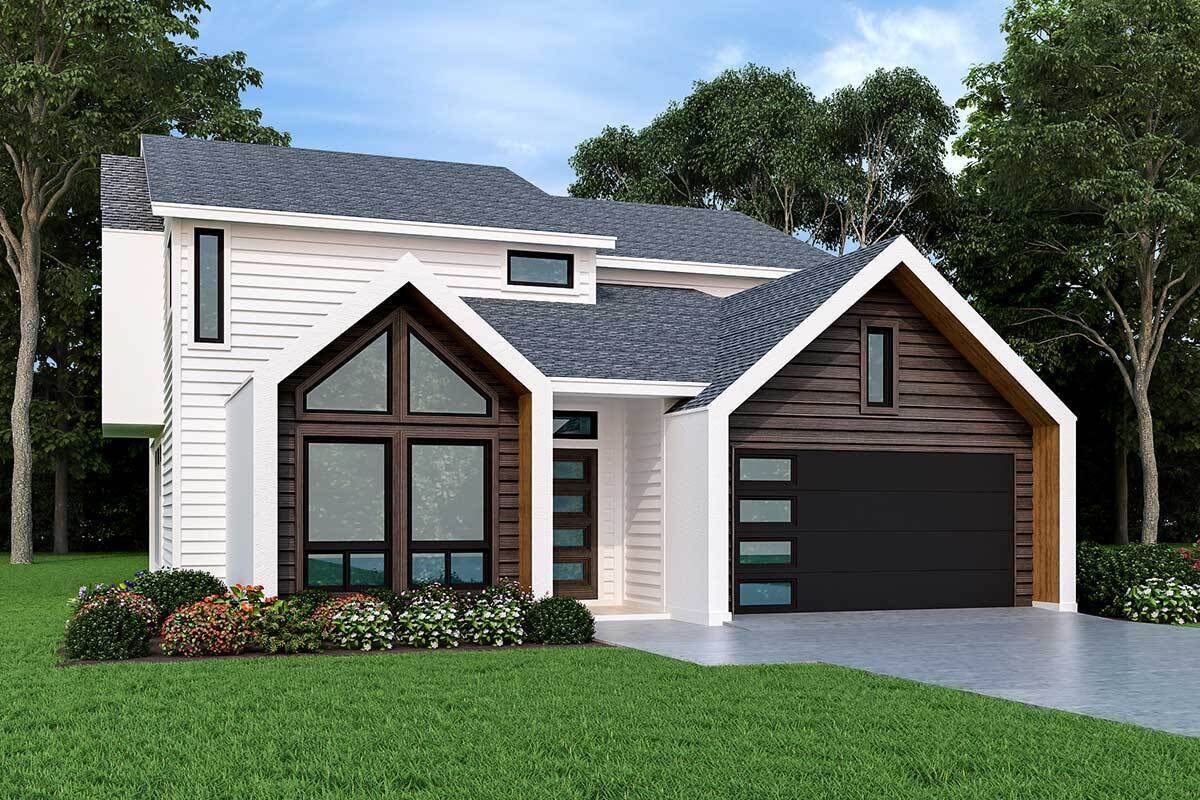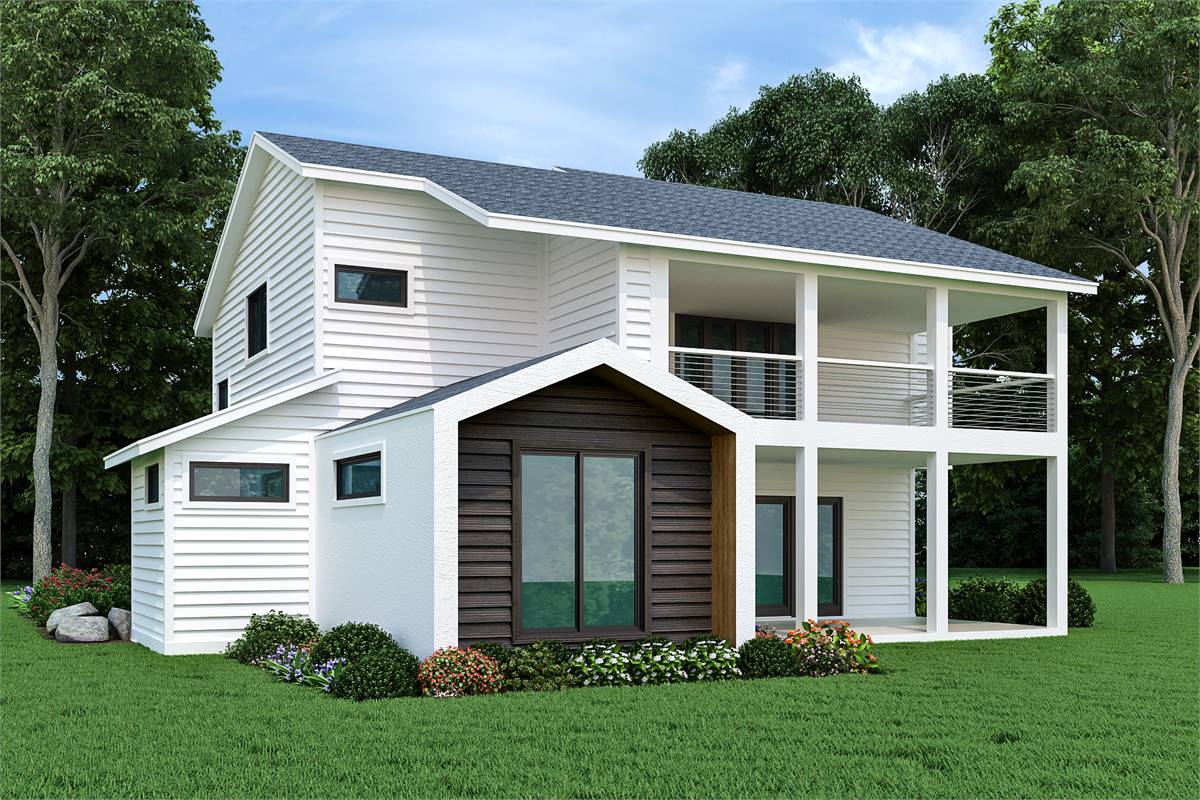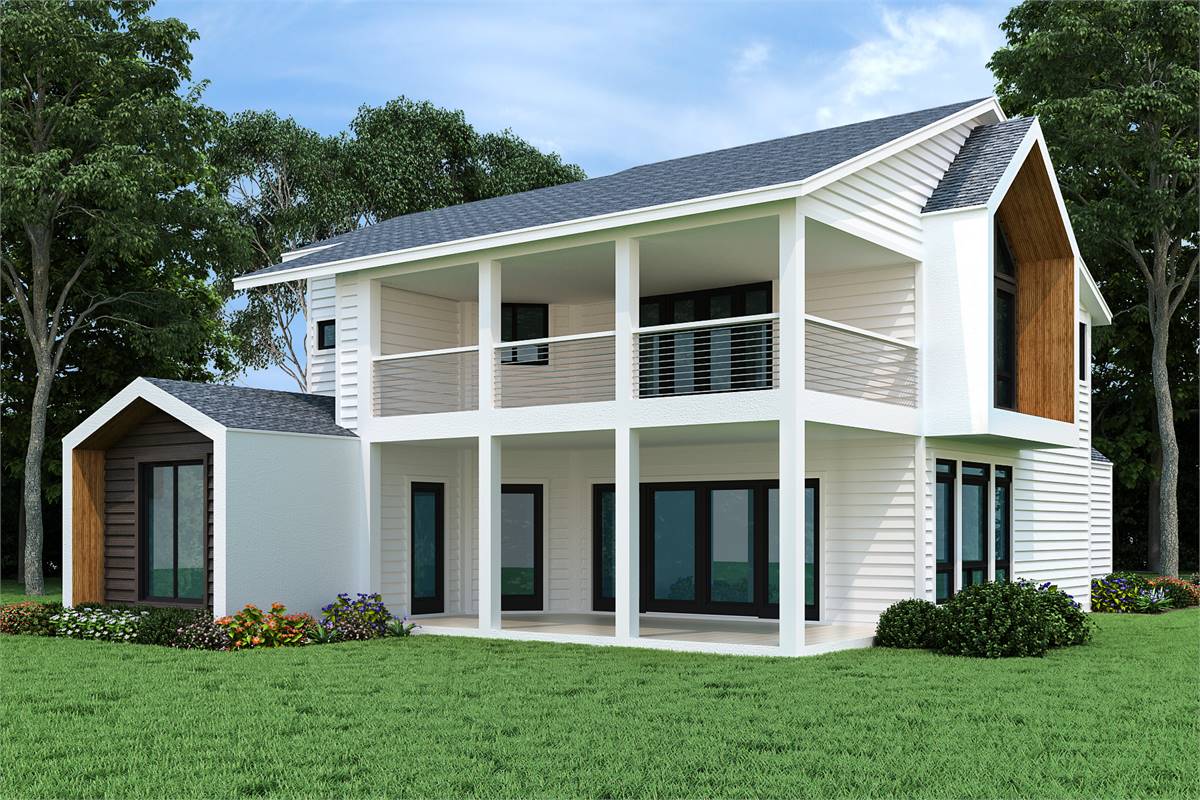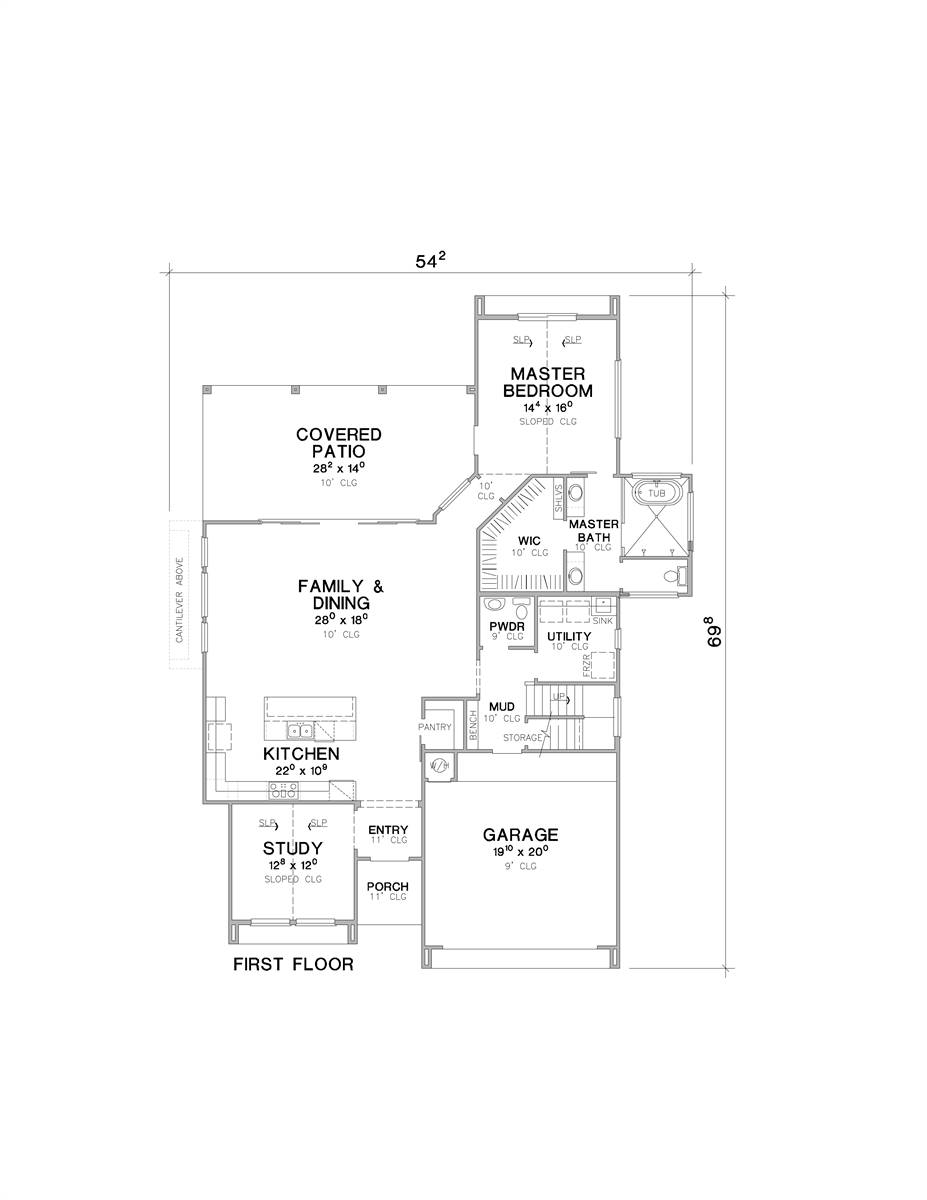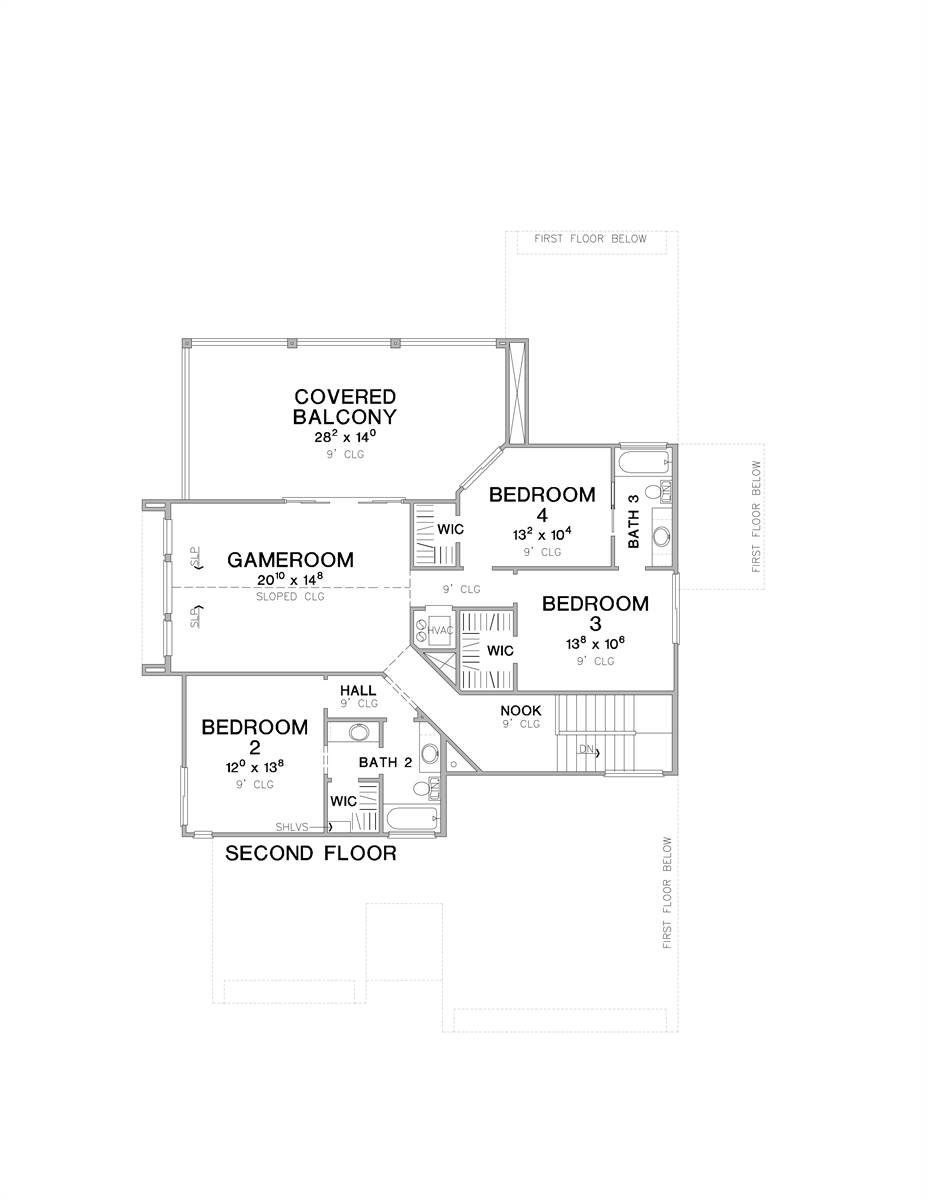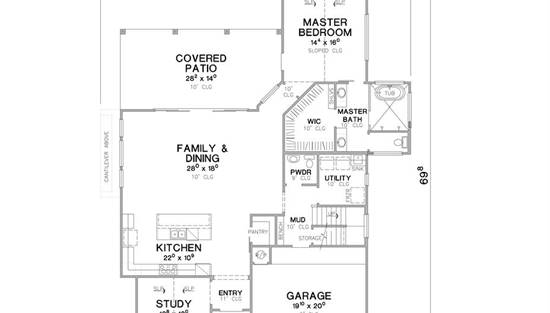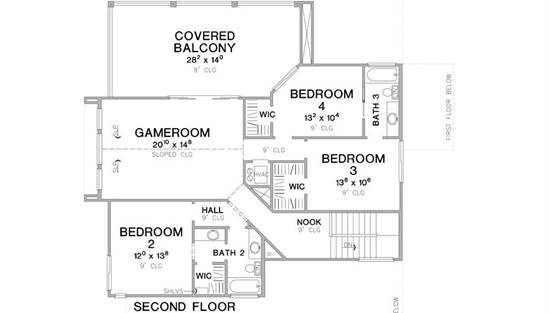- Plan Details
- |
- |
- Print Plan
- |
- Modify Plan
- |
- Reverse Plan
- |
- Cost-to-Build
- |
- View 3D
- |
- Advanced Search
About House Plan 9985:
This 2,985 sq.ft. two story Modern Transitional home is perfect for a busy family that loves fellowship but also wants space for the owners of the home to rest and relax with the master bedroom on the main level away from the 3 secondary bedrooms upstairs.
The hub of the home is situated at the garage entrance with the mudroom, laundry room, powder bath, and base of the stairs (that has extra storage under the stairs) being convenient for backpacks, shoes, and bathroom breaks to be secluded from the main living area.
From the covered porch, the foyer is flanked by the study / home office with a sloped ceiling. The great room combines the 3 point kitchen with a great room that has plenty of natural light from the sliding glass doors. The covered patio has the exact same covered balcony space above it creating tons of outdoor entertaining space.
The master suite is set in the back of the main floor and its windows carry the same deep eave inset design as the front windows. The bathroom is “wet bathroom” with no enclosure between the stand alone tub and large shower.
The remaining 3 bedrooms are upstairs with 2 bedrooms sharing a bathroom with pocket doors while the front bedroom has an ensuite bath that also provides access for guests enjoying movie nights on the weekend.
The hub of the home is situated at the garage entrance with the mudroom, laundry room, powder bath, and base of the stairs (that has extra storage under the stairs) being convenient for backpacks, shoes, and bathroom breaks to be secluded from the main living area.
From the covered porch, the foyer is flanked by the study / home office with a sloped ceiling. The great room combines the 3 point kitchen with a great room that has plenty of natural light from the sliding glass doors. The covered patio has the exact same covered balcony space above it creating tons of outdoor entertaining space.
The master suite is set in the back of the main floor and its windows carry the same deep eave inset design as the front windows. The bathroom is “wet bathroom” with no enclosure between the stand alone tub and large shower.
The remaining 3 bedrooms are upstairs with 2 bedrooms sharing a bathroom with pocket doors while the front bedroom has an ensuite bath that also provides access for guests enjoying movie nights on the weekend.
Plan Details
Key Features
Attached
Covered Front Porch
Covered Rear Porch
Dining Room
Double Vanity Sink
Family Room
Foyer
Front-entry
Home Office
Kitchen Island
Laundry 1st Fl
L-Shaped
Primary Bdrm Main Floor
Mud Room
Open Floor Plan
Pantry
Rec Room
Separate Tub and Shower
Suited for corner lot
Suited for narrow lot
Suited for view lot
Walk-in Closet
Build Beautiful With Our Trusted Brands
Our Guarantees
- Only the highest quality plans
- Int’l Residential Code Compliant
- Full structural details on all plans
- Best plan price guarantee
- Free modification Estimates
- Builder-ready construction drawings
- Expert advice from leading designers
- PDFs NOW!™ plans in minutes
- 100% satisfaction guarantee
- Free Home Building Organizer
.png)
.png)
