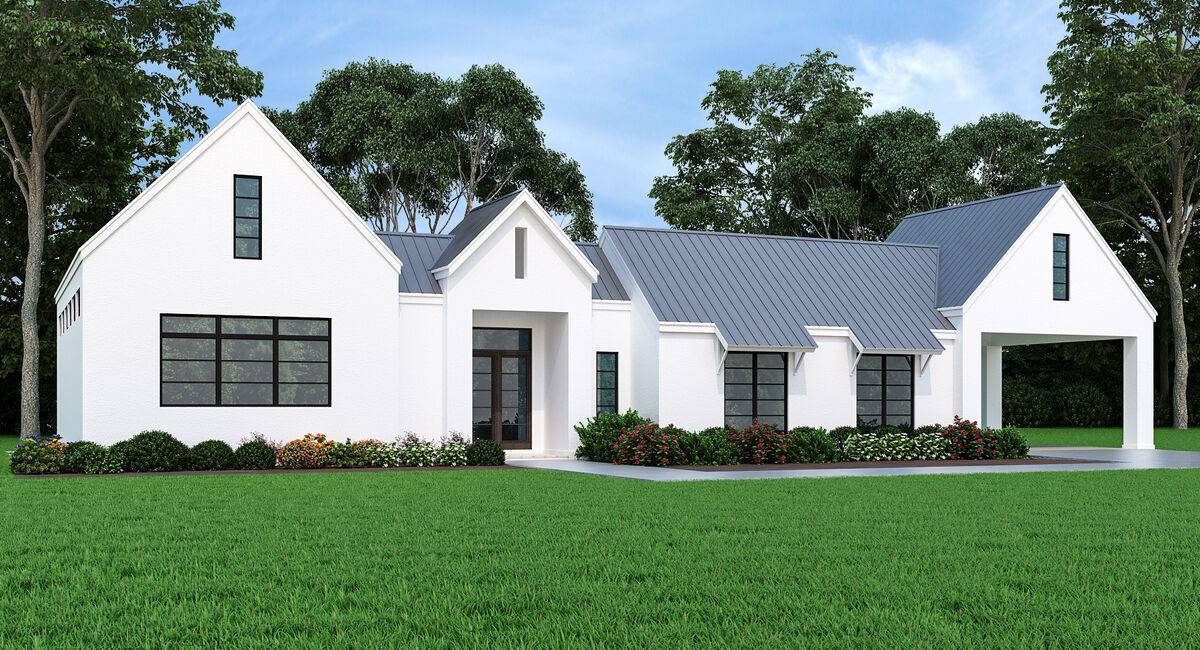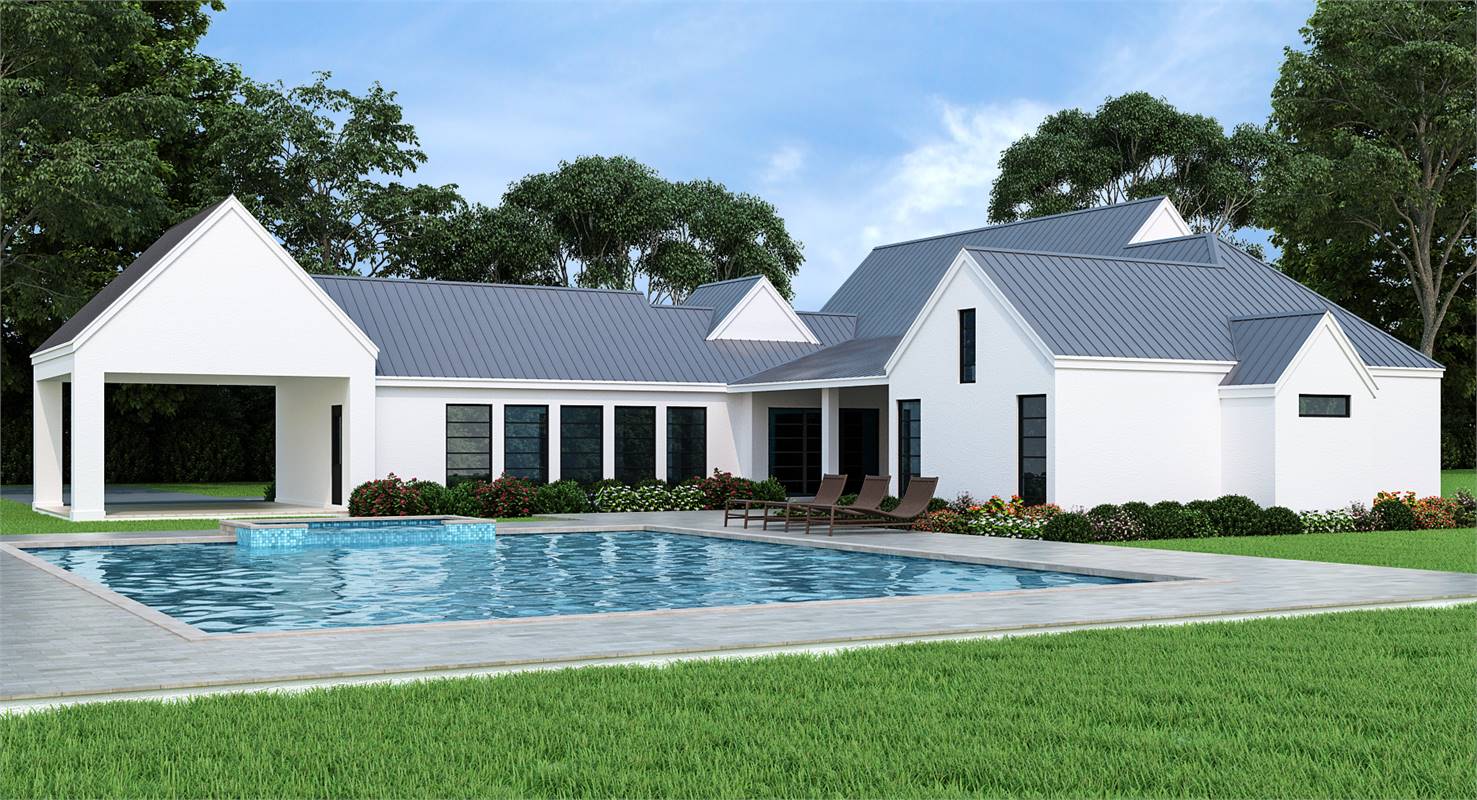- Plan Details
- |
- |
- Print Plan
- |
- Modify Plan
- |
- Reverse Plan
- |
- Cost-to-Build
- |
- View 3D
- |
- Advanced Search
House Plan: DFD-9987
See All 2 Photos > (photographs may reflect modified homes)
About House Plan 9987:
If you love the country farm style but also want to blend in some modern European elements, this 1 story “pool concept” plan might be the one for you! The smart blending of stucco with ribbed metal roofing and modern paned windows galore elevate this 2,617 square foot 3 bedroom, 2.5 bath stunner.
The “L” shaped design has a unique split bedroom floor plan with a pool concept involved. Natural light is throughout the home with the wall to wall windows and oversized sliding patio doors. The two secondary bedrooms are to the right of the 12’ ceiling foyer and powder room and share a jack and jill bathroom. This side of the home provides access from the 2 vehicle carport.
The main heart of the home is open concept with the “inside out” carrying through the windows. The kitchen has double ovens, a huge pantry and a window over the sink. The great room is anchored opposite by a beautiful fireplace.
The back of the home is a spa-like escape for the owners’ suite. The family laundry is located here and has a passthrough to the master closet for ease. The bath is a “wet room” bathroom with both the shower and the bathtub having no enclosure but sharing the space. The den / sitting room is perfect for nightly reading or sharing a bottle of wine with your loved one after the kiddos are asleep.
The “L” shaped design has a unique split bedroom floor plan with a pool concept involved. Natural light is throughout the home with the wall to wall windows and oversized sliding patio doors. The two secondary bedrooms are to the right of the 12’ ceiling foyer and powder room and share a jack and jill bathroom. This side of the home provides access from the 2 vehicle carport.
The main heart of the home is open concept with the “inside out” carrying through the windows. The kitchen has double ovens, a huge pantry and a window over the sink. The great room is anchored opposite by a beautiful fireplace.
The back of the home is a spa-like escape for the owners’ suite. The family laundry is located here and has a passthrough to the master closet for ease. The bath is a “wet room” bathroom with both the shower and the bathtub having no enclosure but sharing the space. The den / sitting room is perfect for nightly reading or sharing a bottle of wine with your loved one after the kiddos are asleep.
Plan Details
Key Features
Attached
Carport
Covered Front Porch
Covered Rear Porch
Double Vanity Sink
Family Room
Fireplace
Foyer
Front-entry
Great Room
Kitchen Island
Laundry 1st Fl
Primary Bdrm Main Floor
Open Floor Plan
Outdoor Living Space
Pantry
Separate Tub and Shower
Suited for view lot
U-Shaped
Vaulted Great Room/Living
Vaulted Primary
Walk-in Closet
Walk-in Pantry
Build Beautiful With Our Trusted Brands
Our Guarantees
- Only the highest quality plans
- Int’l Residential Code Compliant
- Full structural details on all plans
- Best plan price guarantee
- Free modification Estimates
- Builder-ready construction drawings
- Expert advice from leading designers
- PDFs NOW!™ plans in minutes
- 100% satisfaction guarantee
- Free Home Building Organizer
.png)
.png)


 first floor plan graphic (submitted).jpg)
 first floor plan graphic (submitted)_m.jpg)





