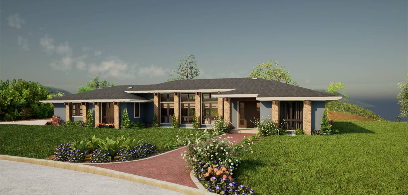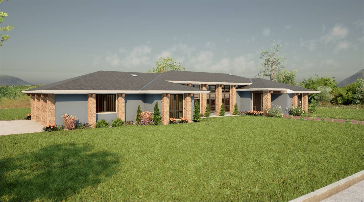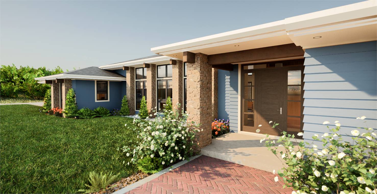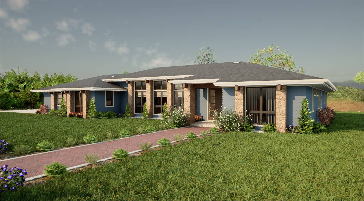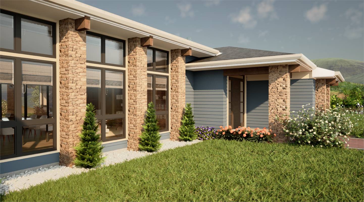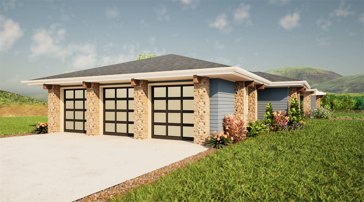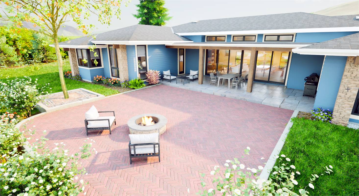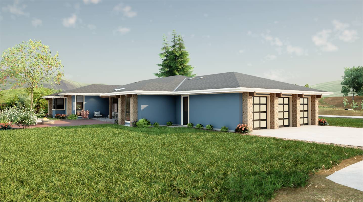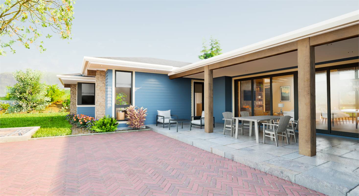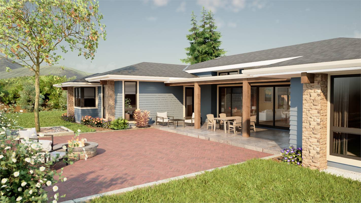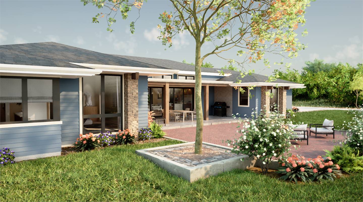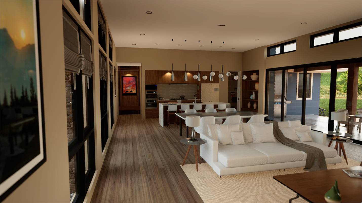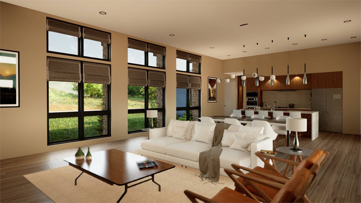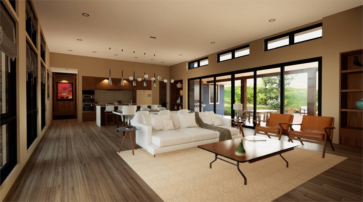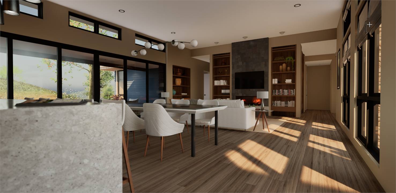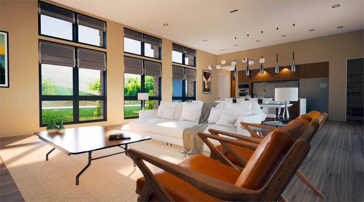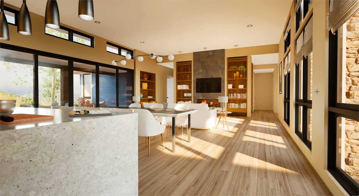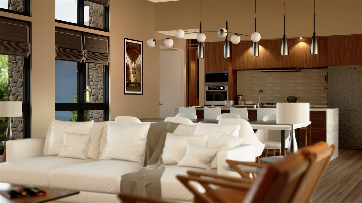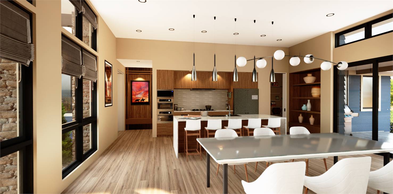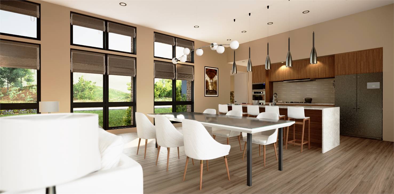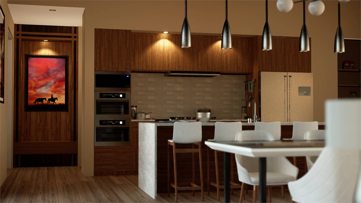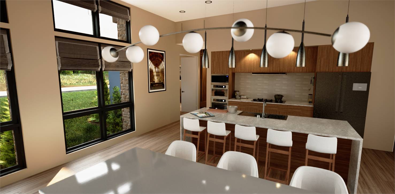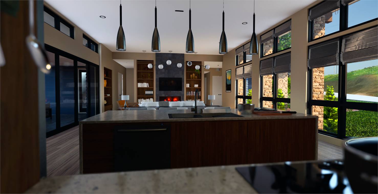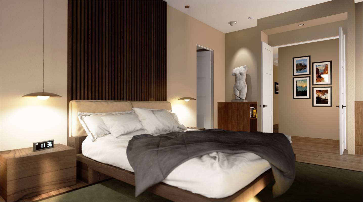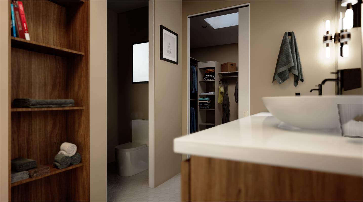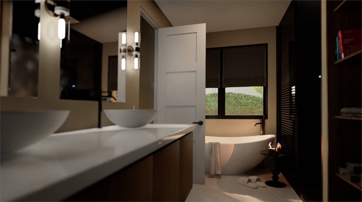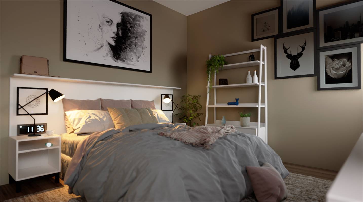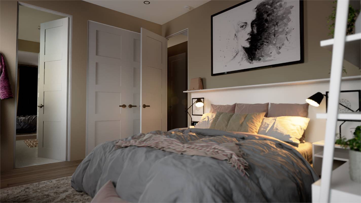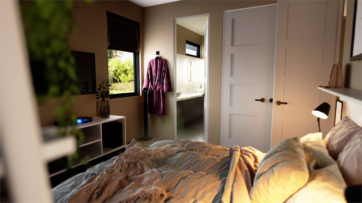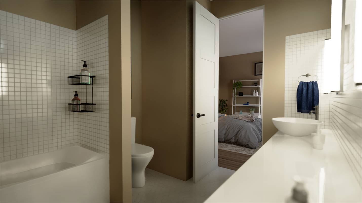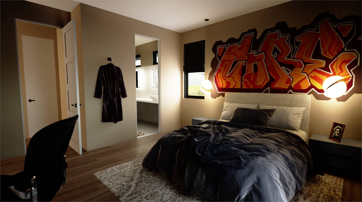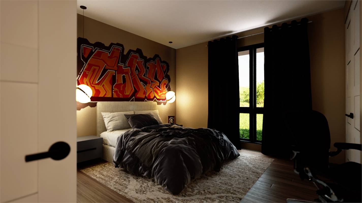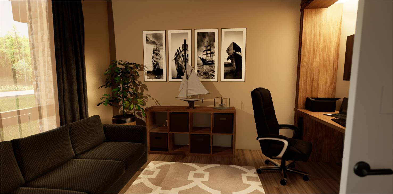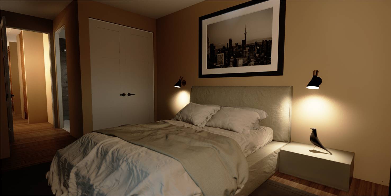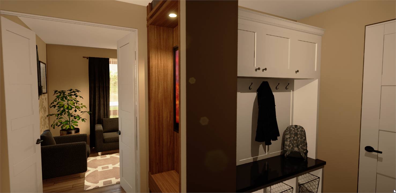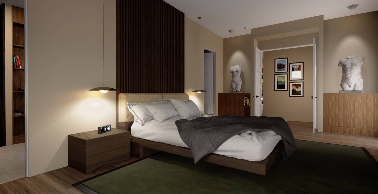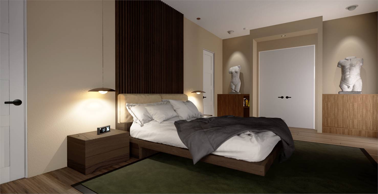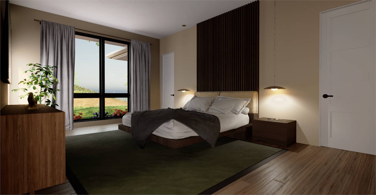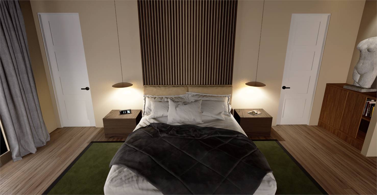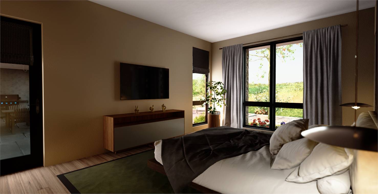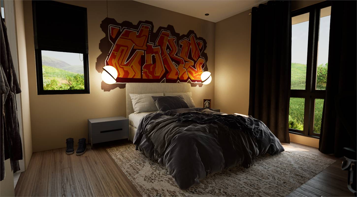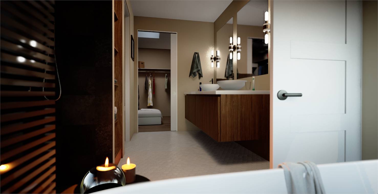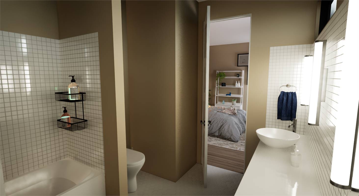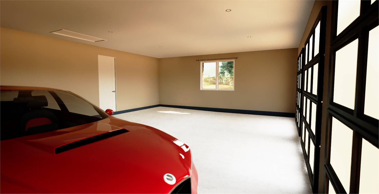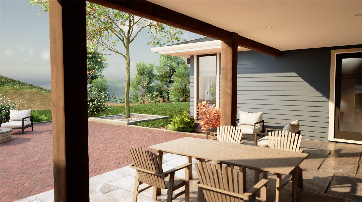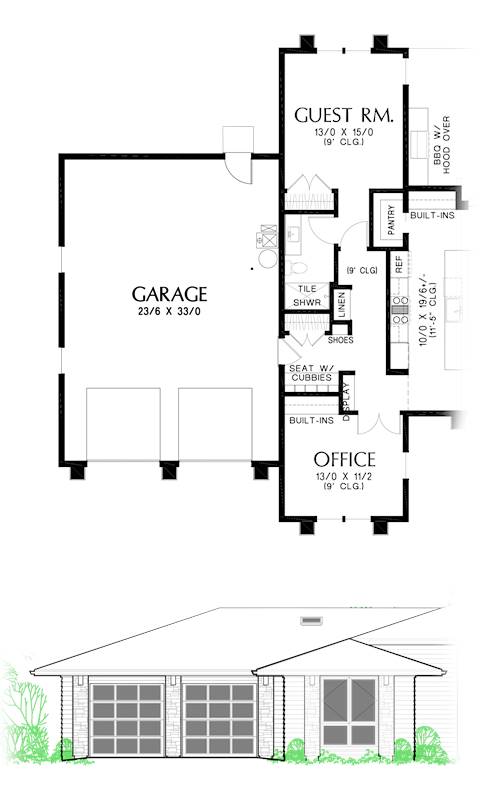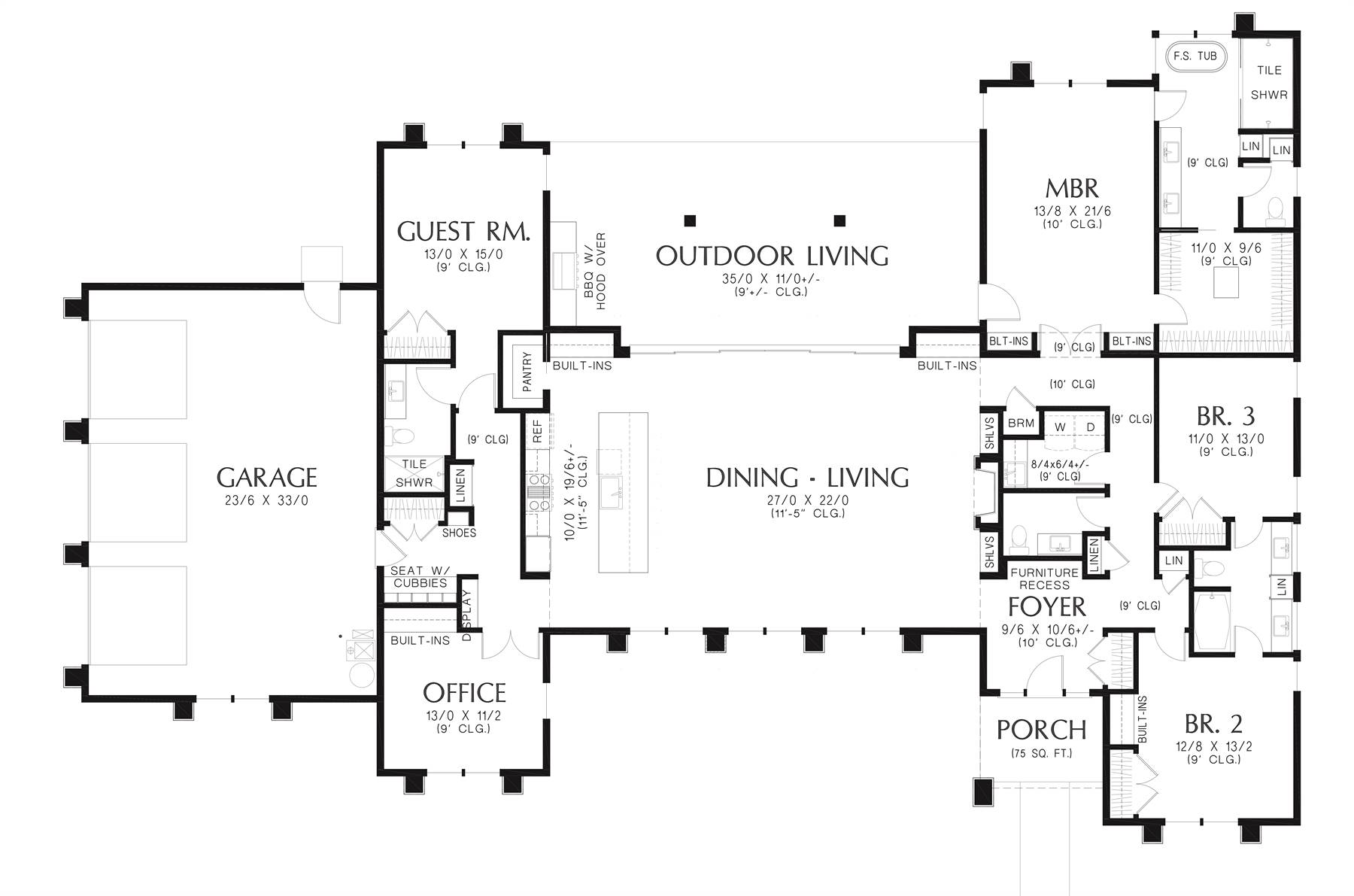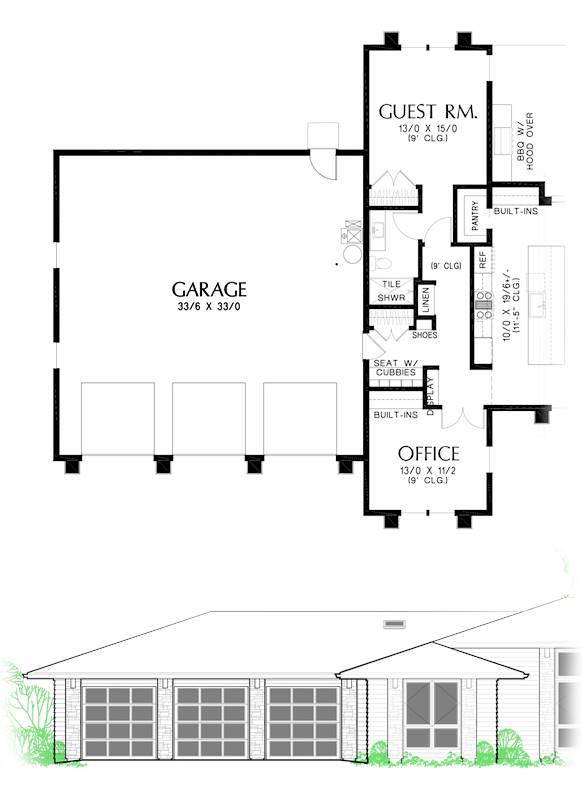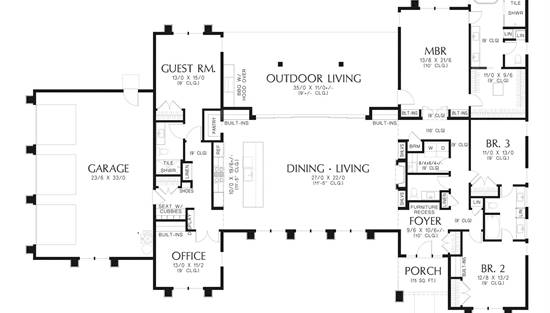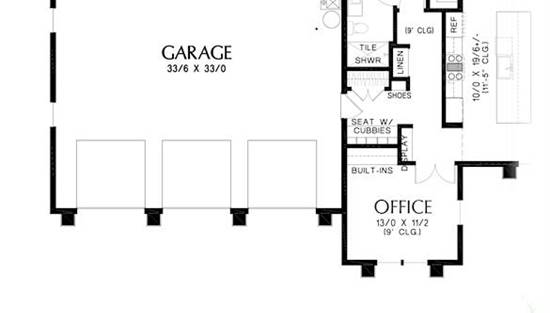- Plan Details
- |
- |
- Print Plan
- |
- Modify Plan
- |
- Reverse Plan
- |
- Cost-to-Build
- |
- View 3D
- |
- Advanced Search
About House Plan 9990:
Frank Lloyd Wright made this Northwest Prarie style home famous for its vertical windows, low pitch hip roof lines, and open living concept.
Entering from the covered porch, the H shaped home’s arts and craft influence is immediately seen in the recessed built-in. Three of the home’s four bedrooms claim the entire right side of the layout as well as the home’s laundry room and powder bath.
The two secondary bedrooms share a jack and jill that has a bathtub. The laundry room is adjacent for convenience. The master bedroom has built-ins flanking the doorway, and its ensuite bath has a shower as well as a bathtub that is surrounded by a bay window.
Natural light bathes the entire middle of the home from the front floor to ceiling vertical windows and the back sliding glass doors that access the covered outdoor kitchen patio.
The left of the home has a guest bedroom with access to the hallway bath with a shower. The front room can be used as an office or as another bedroom / flex space and shares a wall with the mudroom off the entrance of the 3 car garage.
Entering from the covered porch, the H shaped home’s arts and craft influence is immediately seen in the recessed built-in. Three of the home’s four bedrooms claim the entire right side of the layout as well as the home’s laundry room and powder bath.
The two secondary bedrooms share a jack and jill that has a bathtub. The laundry room is adjacent for convenience. The master bedroom has built-ins flanking the doorway, and its ensuite bath has a shower as well as a bathtub that is surrounded by a bay window.
Natural light bathes the entire middle of the home from the front floor to ceiling vertical windows and the back sliding glass doors that access the covered outdoor kitchen patio.
The left of the home has a guest bedroom with access to the hallway bath with a shower. The front room can be used as an office or as another bedroom / flex space and shares a wall with the mudroom off the entrance of the 3 car garage.
Plan Details
Key Features
Attached
Covered Front Porch
Covered Rear Porch
Double Vanity Sink
Family Style
Fireplace
Foyer
Great Room
Guest Suite
Home Office
Kitchen Island
Laundry 1st Fl
Primary Bdrm Main Floor
Mud Room
Open Floor Plan
Outdoor Living Space
Separate Tub and Shower
Side-entry
Walk-in Closet
Walk-in Pantry
Build Beautiful With Our Trusted Brands
Our Guarantees
- Only the highest quality plans
- Int’l Residential Code Compliant
- Full structural details on all plans
- Best plan price guarantee
- Free modification Estimates
- Builder-ready construction drawings
- Expert advice from leading designers
- PDFs NOW!™ plans in minutes
- 100% satisfaction guarantee
- Free Home Building Organizer
