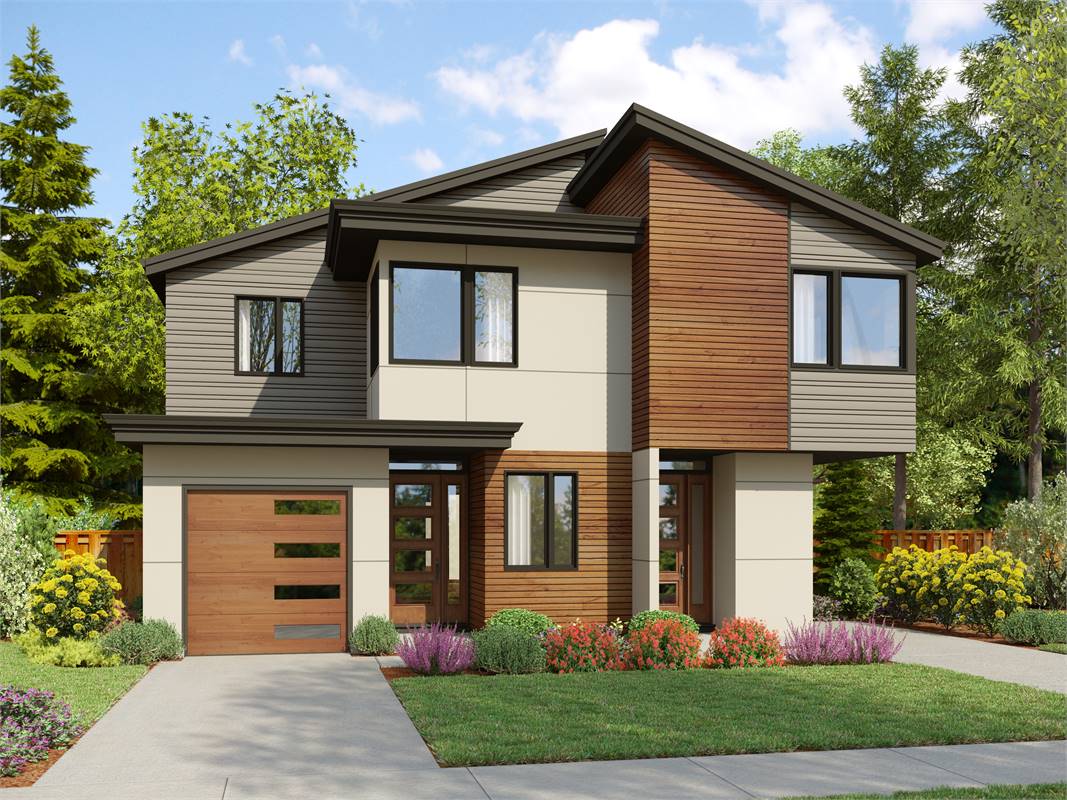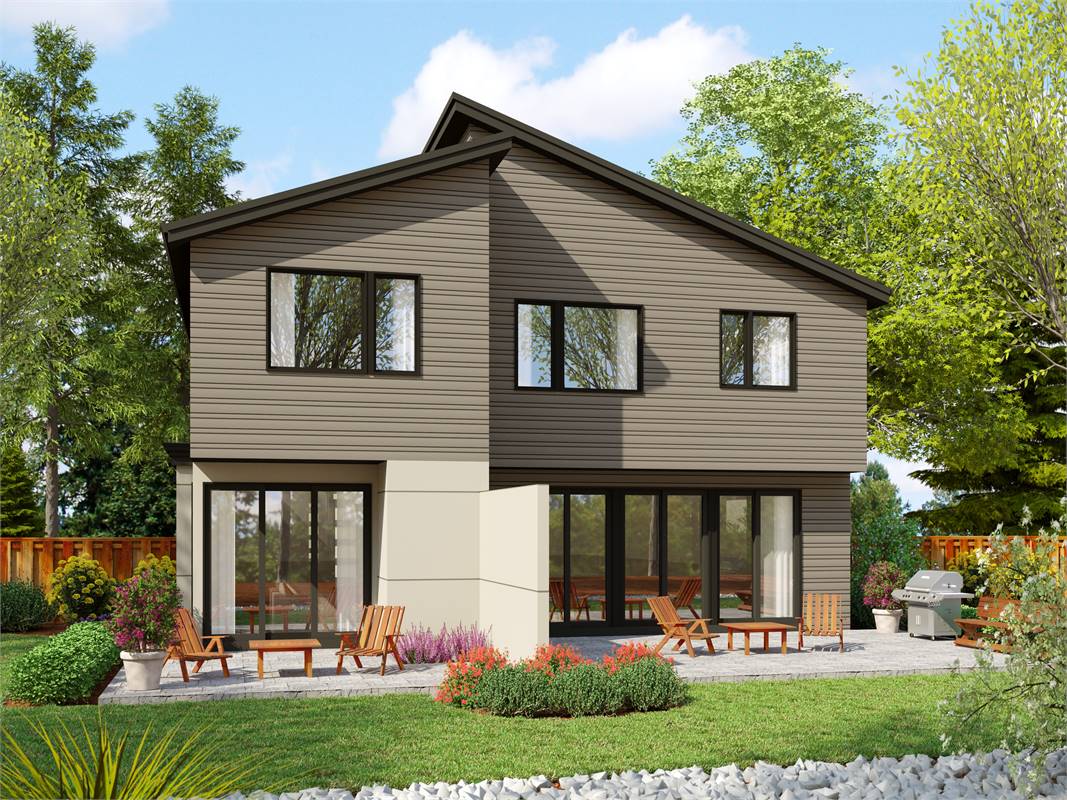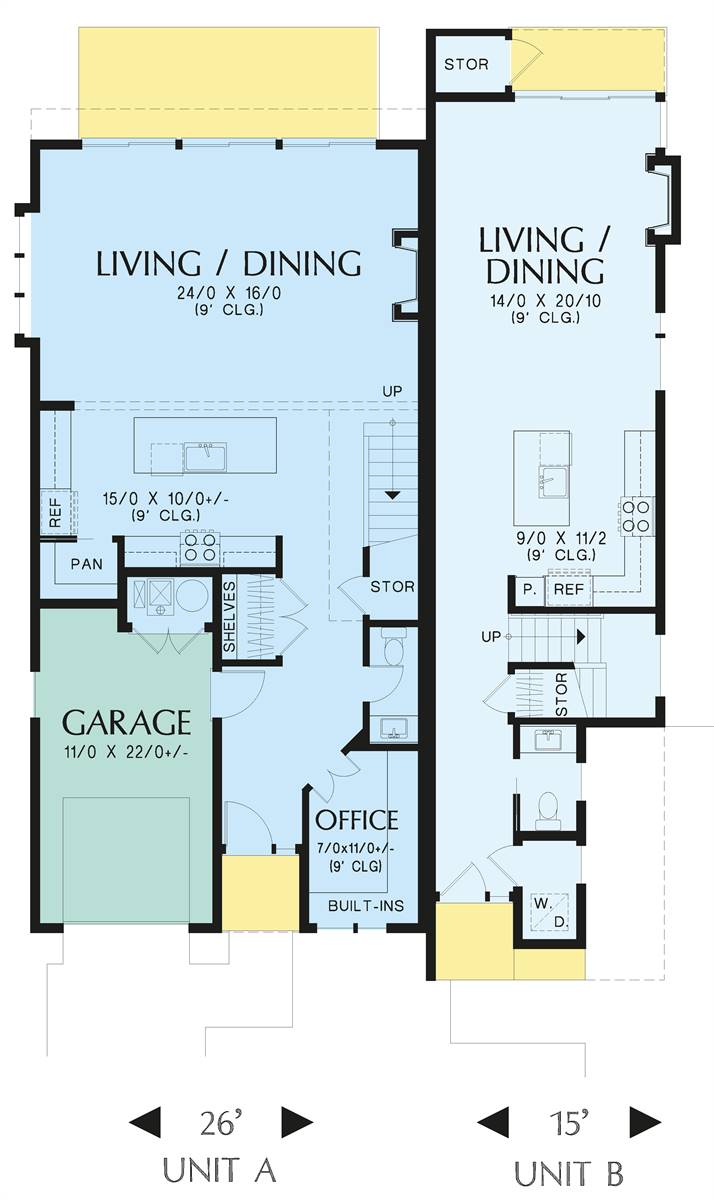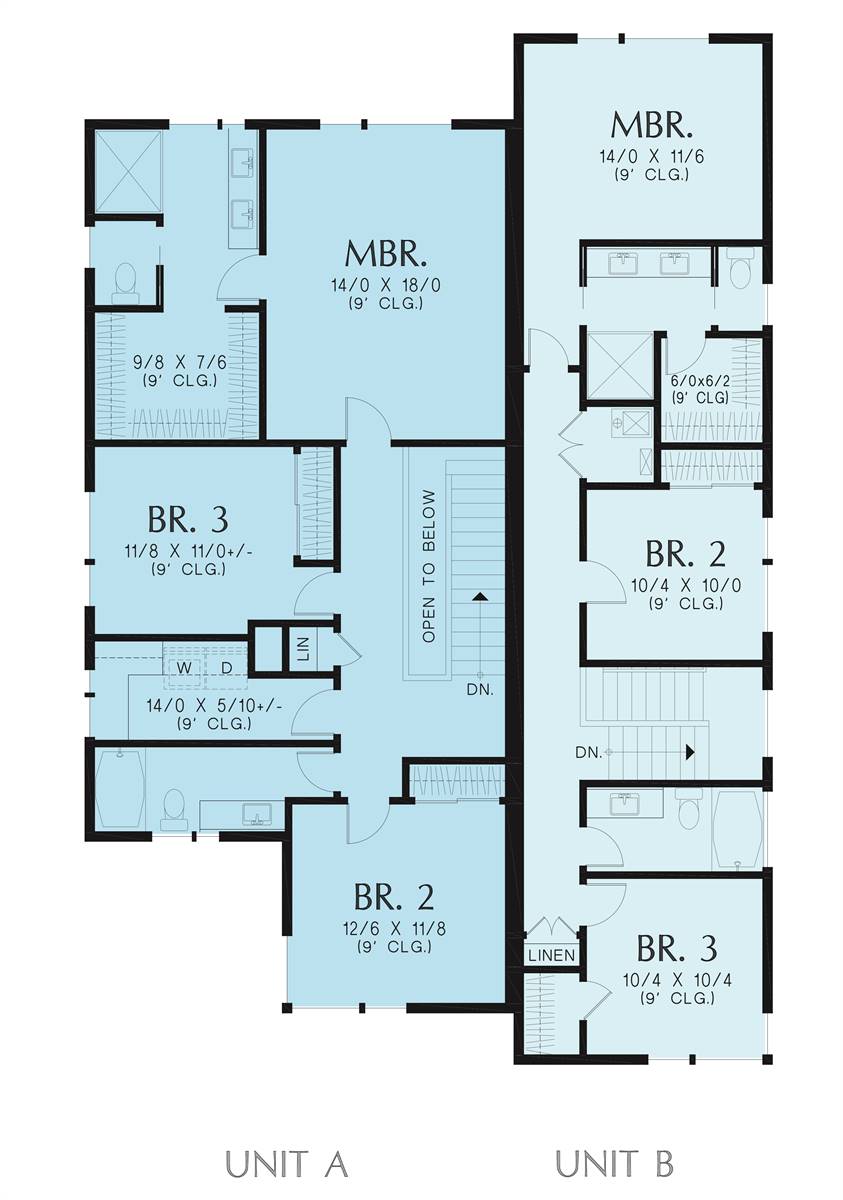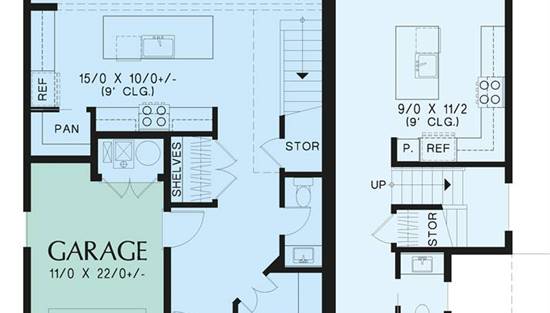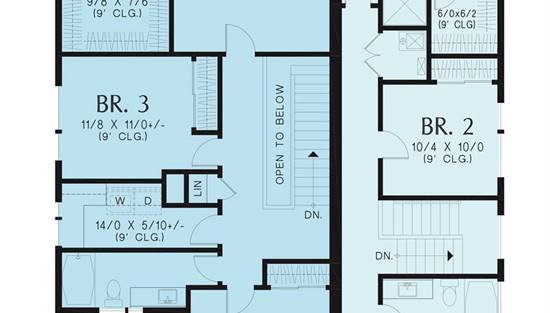- Plan Details
- |
- |
- Print Plan
- |
- Modify Plan
- |
- Reverse Plan
- |
- Cost-to-Build
- |
- View 3D
- |
- Advanced Search
About House Plan 9991:
This 2 story modern duplex is perfect for builders wanting to maximize profit on a narrow lot. UNIT A (left) is the larger of the two units totaling 2,088 heated sq. ft. with the main usurping 1103 sq.ft. and the second level, the remaining 985 sq.ft. The larger left unit has all living spaces on its main level including an office with built-ins and a powder bath. There’s additional storage in the hallway and under the stairwell. The main living is anchored by a fireplace and natural light comes through the back sliding glass patio doors. The triangle kitchen brings efficiency and a corner pantry for more storage possibilities. All 3 bedrooms are upstairs with the two secondary bedrooms sharing a hallway bath with a garden tub. The laundry room is adjacent. The large master suite has a private shower bath and walk-in closet.
UNIT B (right) is the smaller of the two units totaling 1,561 sq.ft. with the main having 729 sq.ft. and the second floor having the remaining 832 sq.ft. The shotgun style layout has a stackable W/D at the front as well as the powder bath. There is storage under the stairs, and the 3 point kitchen brings efficiency. The fireplace anchors the main living and there are sliding doors to the back patio. All three bedrooms are upstairs with the 2 secondary rooms sharing a hallway bath. The laundry is convenient on this level. The master has an ensuite shower bathroom with dual vanities and a walk-in closet. The entire unit totals 3,649 heated square feet with the full main floor (both units combined) having 1,714 sq.ft. and the upper level (both units combined) having the remaining 1,935 sq.ft.
UNIT B (right) is the smaller of the two units totaling 1,561 sq.ft. with the main having 729 sq.ft. and the second floor having the remaining 832 sq.ft. The shotgun style layout has a stackable W/D at the front as well as the powder bath. There is storage under the stairs, and the 3 point kitchen brings efficiency. The fireplace anchors the main living and there are sliding doors to the back patio. All three bedrooms are upstairs with the 2 secondary rooms sharing a hallway bath. The laundry is convenient on this level. The master has an ensuite shower bathroom with dual vanities and a walk-in closet. The entire unit totals 3,649 heated square feet with the full main floor (both units combined) having 1,714 sq.ft. and the upper level (both units combined) having the remaining 1,935 sq.ft.
Plan Details
Key Features
Attached
Double Vanity Sink
Fireplace
Foyer
Front Porch
Front-entry
Great Room
Home Office
Kitchen Island
Laundry 1st Fl
Laundry 2nd Fl
L-Shaped
Primary Bdrm Upstairs
Open Floor Plan
Rear Porch
Suited for narrow lot
Walk-in Closet
Walk-in Pantry
Build Beautiful With Our Trusted Brands
Our Guarantees
- Only the highest quality plans
- Int’l Residential Code Compliant
- Full structural details on all plans
- Best plan price guarantee
- Free modification Estimates
- Builder-ready construction drawings
- Expert advice from leading designers
- PDFs NOW!™ plans in minutes
- 100% satisfaction guarantee
- Free Home Building Organizer
.png)
.png)
