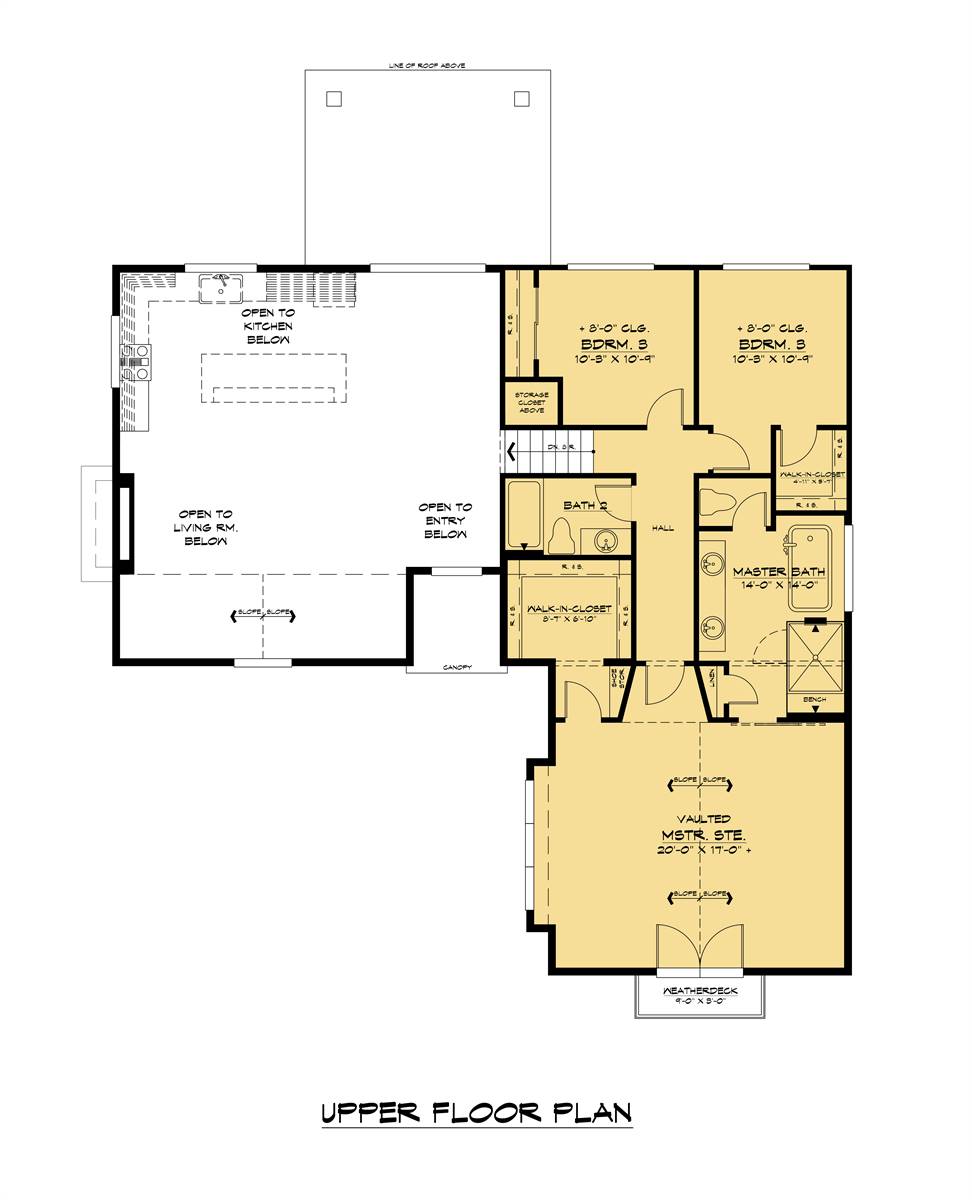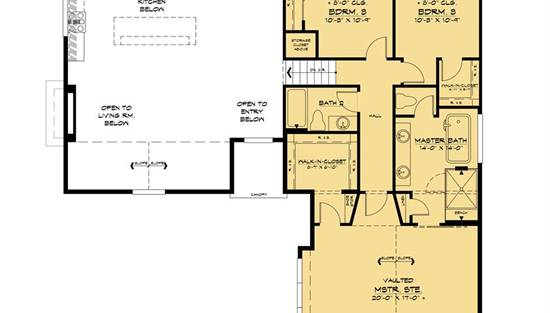- Plan Details
- |
- |
- Print Plan
- |
- Modify Plan
- |
- Reverse Plan
- |
- Cost-to-Build
- |
- View 3D
- |
- Advanced Search
About House Plan 9992:
If you’re a young stylish family wanting to put down some roots, this blended 2,525 sq. ft. two story contemporary with modern farm elements might be perfect. Its use of board and batten with gabled peaks and flat paneled awnings elevate its curb appeal.
The combined living spaces of the main level include a casual living area with a fireplace, 2 story ceilings for airiness, a dining nook and a kitchen with an eat-at island. Take just a few steps down, and you’ll be able to enjoy the family room that has a built-in tv media niche and wet bar - a perfect space for a huge sectional couch for movie nights and popcorn. Near the 2 car garage is a guest room with access to a hallway bath as well as the laundry room of the home.
The remaining 3 bedrooms are upstairs alone with a shared hallway bath for the secondary bedrooms. The master of the home will enjoy the spacious vaulted suite that has a private covered balcony. The ensuite bath is separated from the large walk-in closet and has a stand alone tub as well as a shower with a bench.
The combined living spaces of the main level include a casual living area with a fireplace, 2 story ceilings for airiness, a dining nook and a kitchen with an eat-at island. Take just a few steps down, and you’ll be able to enjoy the family room that has a built-in tv media niche and wet bar - a perfect space for a huge sectional couch for movie nights and popcorn. Near the 2 car garage is a guest room with access to a hallway bath as well as the laundry room of the home.
The remaining 3 bedrooms are upstairs alone with a shared hallway bath for the secondary bedrooms. The master of the home will enjoy the spacious vaulted suite that has a private covered balcony. The ensuite bath is separated from the large walk-in closet and has a stand alone tub as well as a shower with a bench.
Plan Details
Key Features
Attached
Covered Rear Porch
Dining Room
Double Vanity Sink
Family Room
Fireplace
Formal LR
Foyer
Front Porch
Front-entry
Kitchen Island
Laundry 1st Fl
Library/Media Rm
L-Shaped
Primary Bdrm Upstairs
Mud Room
Open Floor Plan
Pantry
Peninsula / Eating Bar
Rear Porch
Separate Tub and Shower
Vaulted Great Room/Living
Walk-in Closet
Build Beautiful With Our Trusted Brands
Our Guarantees
- Only the highest quality plans
- Int’l Residential Code Compliant
- Full structural details on all plans
- Best plan price guarantee
- Free modification Estimates
- Builder-ready construction drawings
- Expert advice from leading designers
- PDFs NOW!™ plans in minutes
- 100% satisfaction guarantee
- Free Home Building Organizer
.png)
.png)
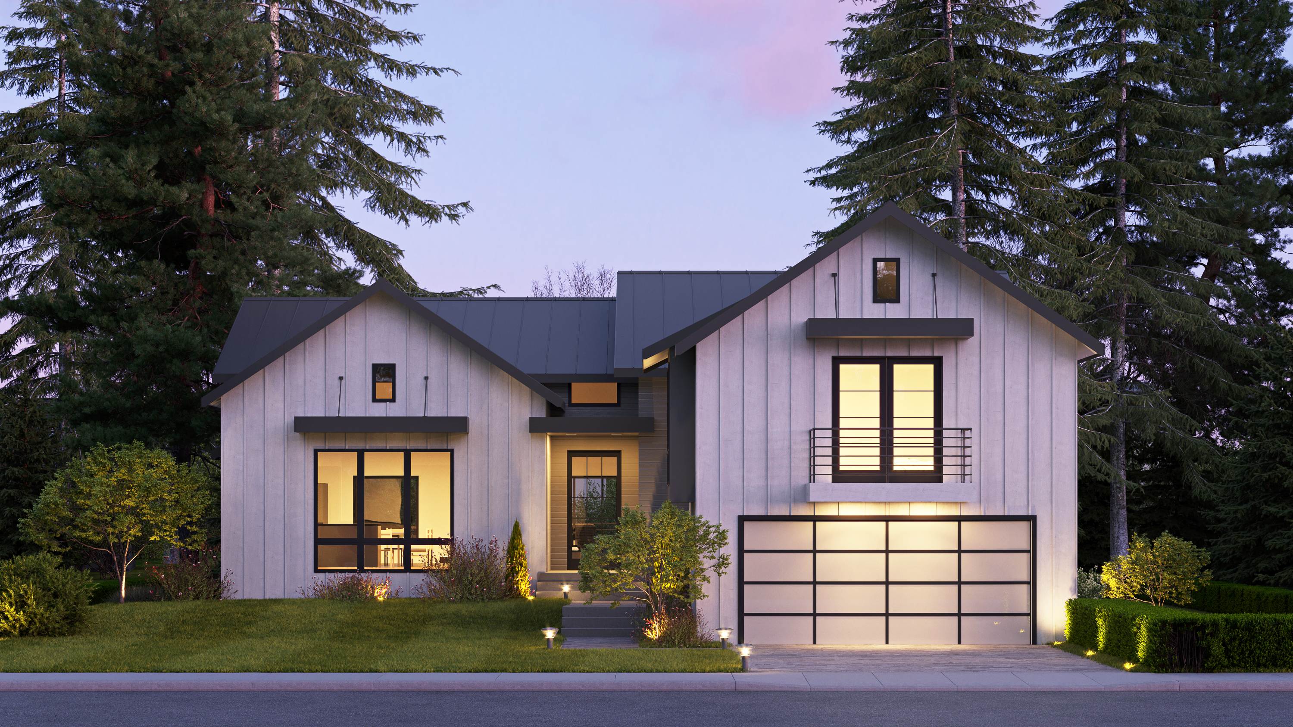
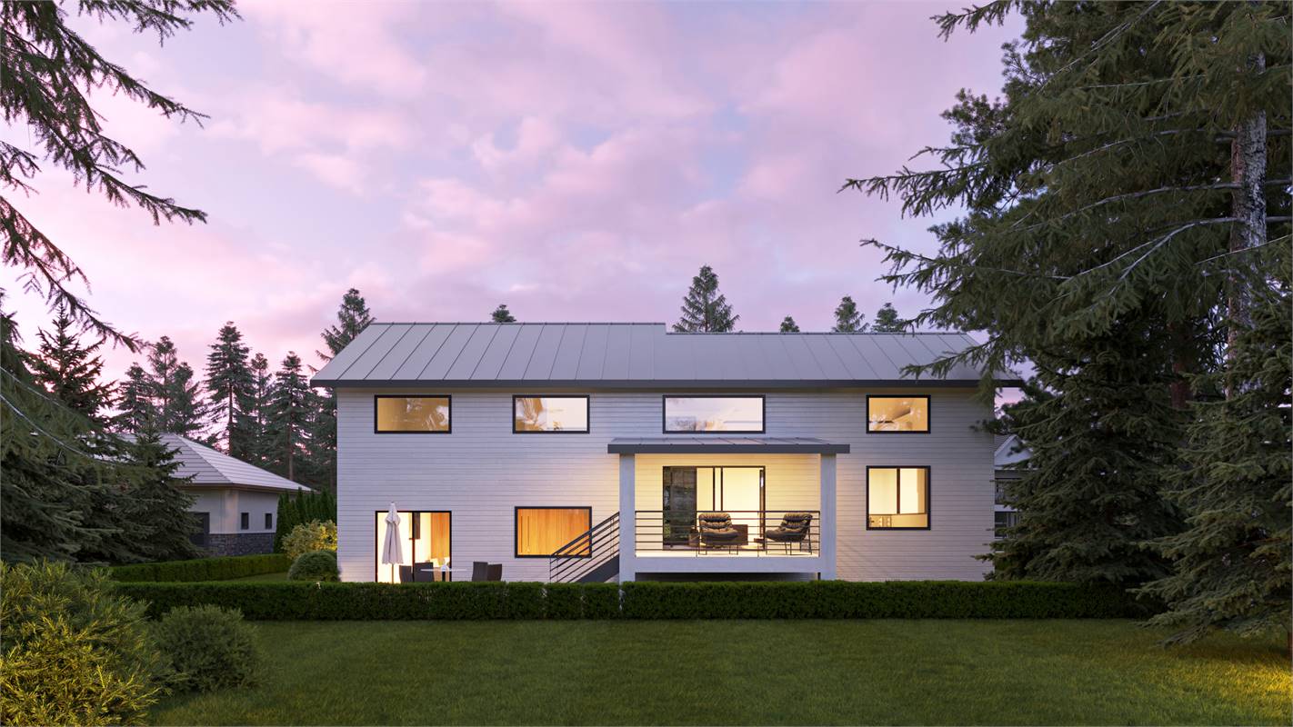
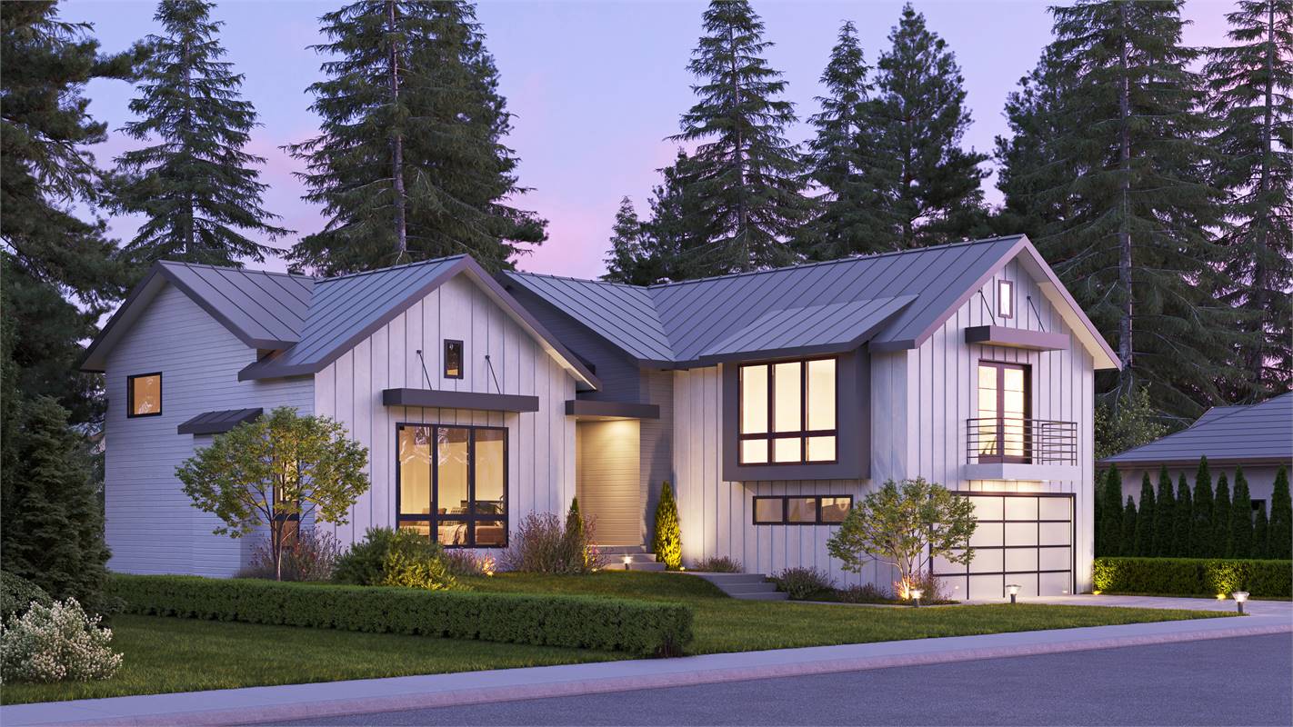
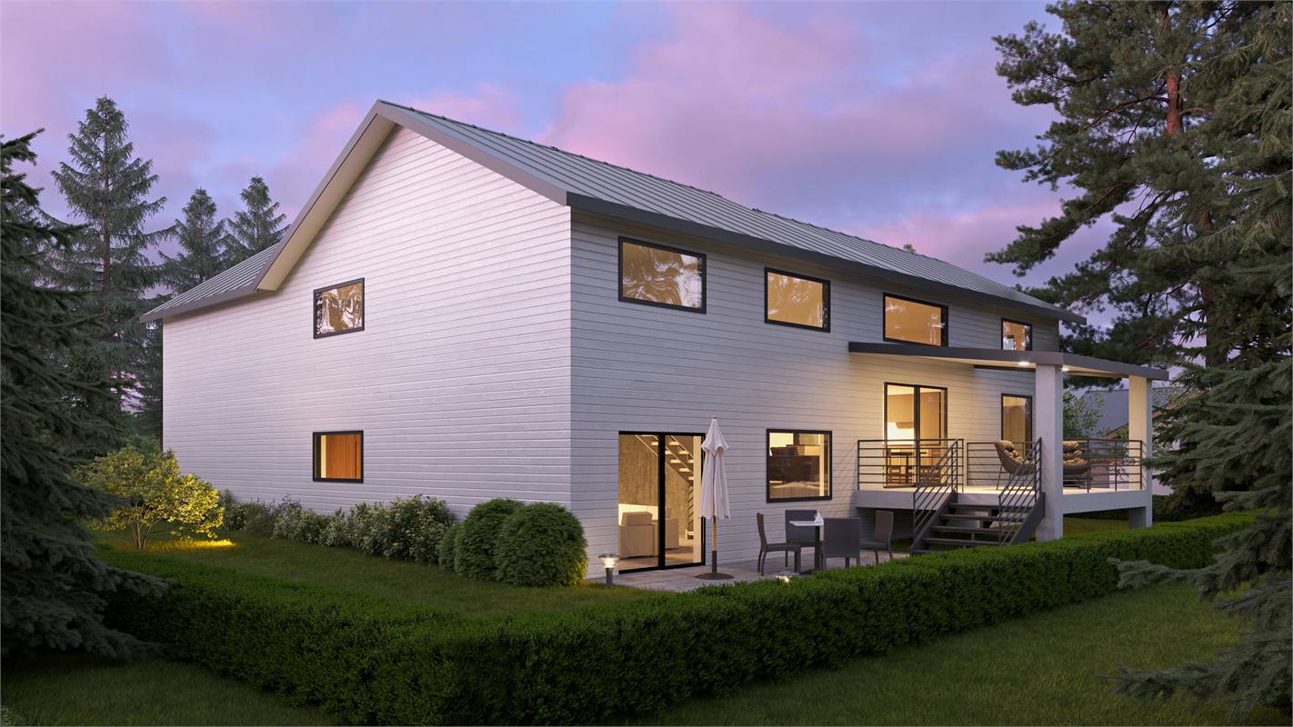
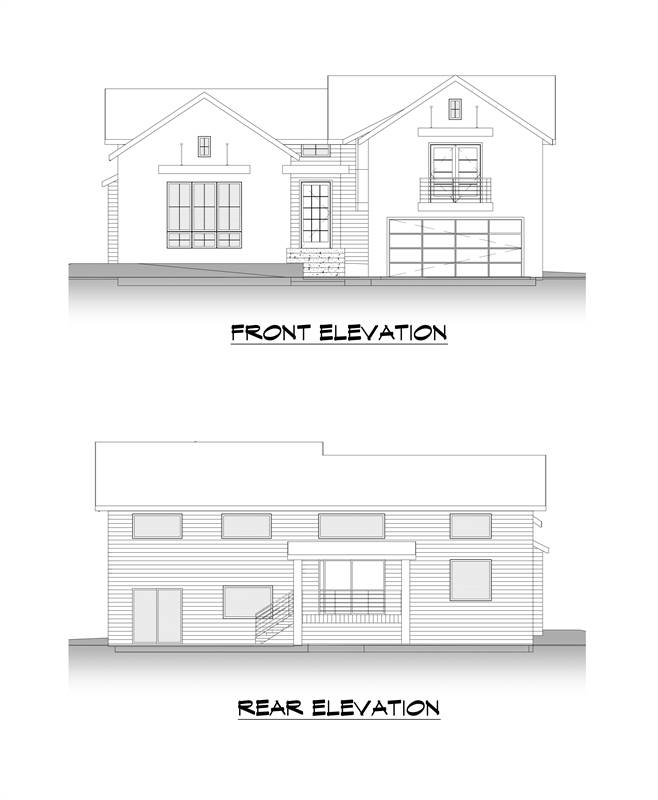
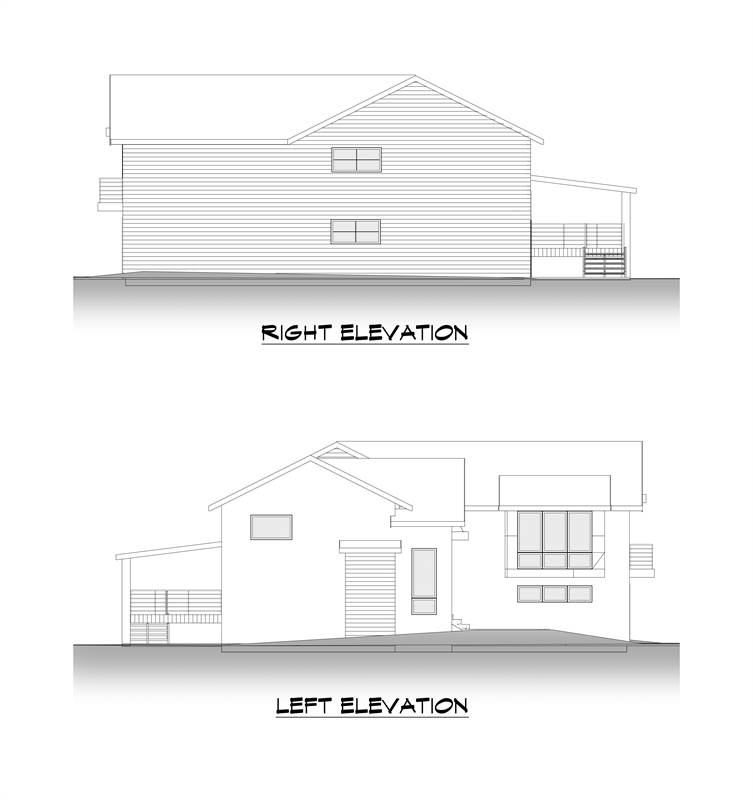
(1).jpg)
