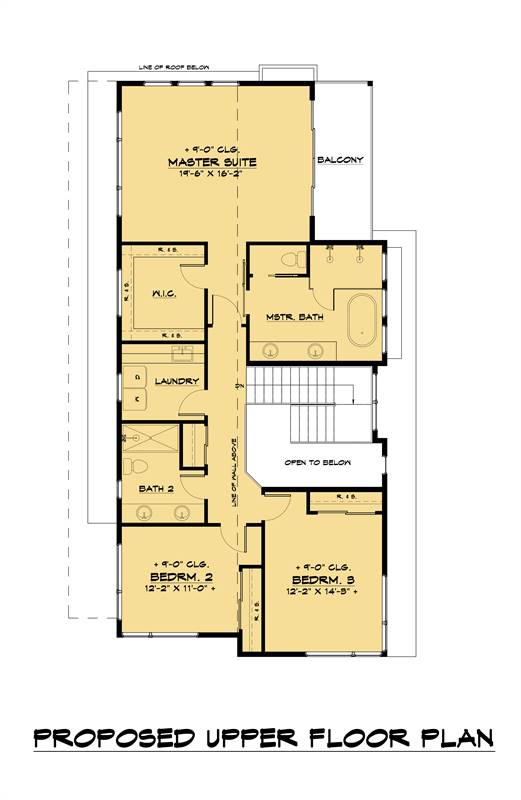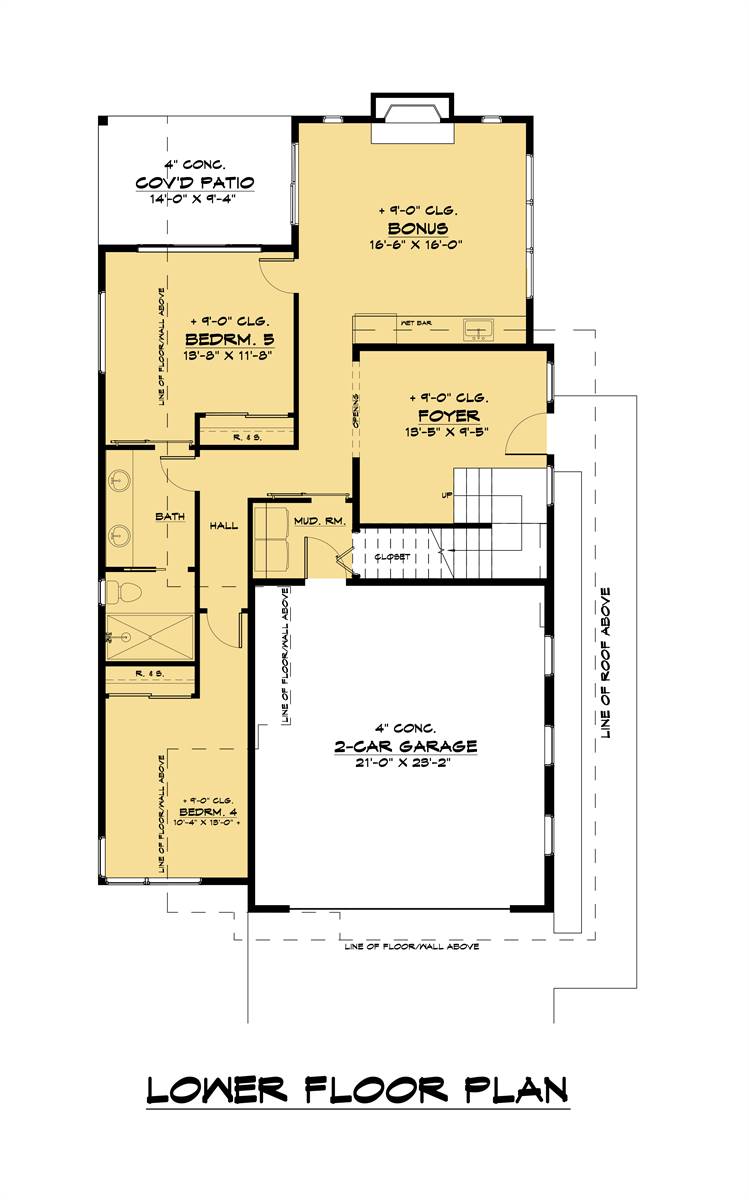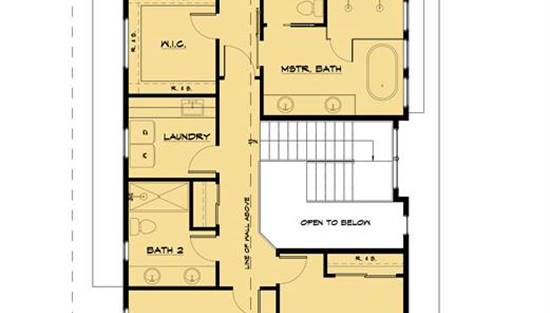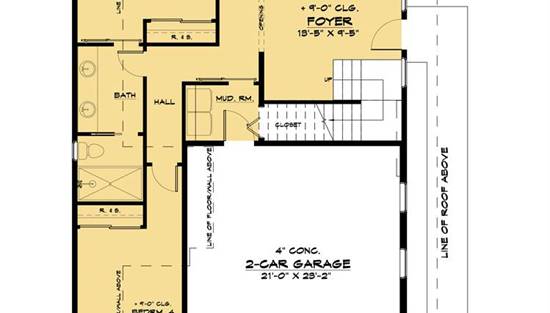- Plan Details
- |
- |
- Print Plan
- |
- Modify Plan
- |
- Reverse Plan
- |
- Cost-to-Build
- |
- View 3D
- |
- Advanced Search
About House Plan 9995:
If you have a narrow lot, but you are needing a large living house, this three story 33’ wide, 4,085 sq.ft. modern house plan should be at the top of your list.
The lowest ground level of the home has a two car garage that enters through a mudroom. There are two more bedrooms that share a compartmentalized hallway bath. There is a flex living space that has a fireplace and access to the covered patio through french doors.
The main living has not just 1 kitchen but 2, and has the guest suite of the home with an ensuite bath. The living area is anchored by a fireplace and has tons of natural light.
The upper level has the master and two secondary bedrooms as well as the laundry room.
The lowest ground level of the home has a two car garage that enters through a mudroom. There are two more bedrooms and a hallway bath. There is a flex living space that has a fireplace and access to the covered patio through french doors.
The lowest ground level of the home has a two car garage that enters through a mudroom. There are two more bedrooms that share a compartmentalized hallway bath. There is a flex living space that has a fireplace and access to the covered patio through french doors.
The main living has not just 1 kitchen but 2, and has the guest suite of the home with an ensuite bath. The living area is anchored by a fireplace and has tons of natural light.
The upper level has the master and two secondary bedrooms as well as the laundry room.
The lowest ground level of the home has a two car garage that enters through a mudroom. There are two more bedrooms and a hallway bath. There is a flex living space that has a fireplace and access to the covered patio through french doors.
Plan Details
Key Features
Attached
Bonus Room
Deck
Dining Room
Double Vanity Sink
Fireplace
Formal LR
Foyer
Front-entry
Guest Suite
Kitchen Island
Laundry 2nd Fl
Primary Bdrm Upstairs
Mud Room
Nook / Breakfast Area
Open Floor Plan
Separate Tub and Shower
Suited for view lot
Walk-in Closet
Build Beautiful With Our Trusted Brands
Our Guarantees
- Only the highest quality plans
- Int’l Residential Code Compliant
- Full structural details on all plans
- Best plan price guarantee
- Free modification Estimates
- Builder-ready construction drawings
- Expert advice from leading designers
- PDFs NOW!™ plans in minutes
- 100% satisfaction guarantee
- Free Home Building Organizer
.png)
.png)

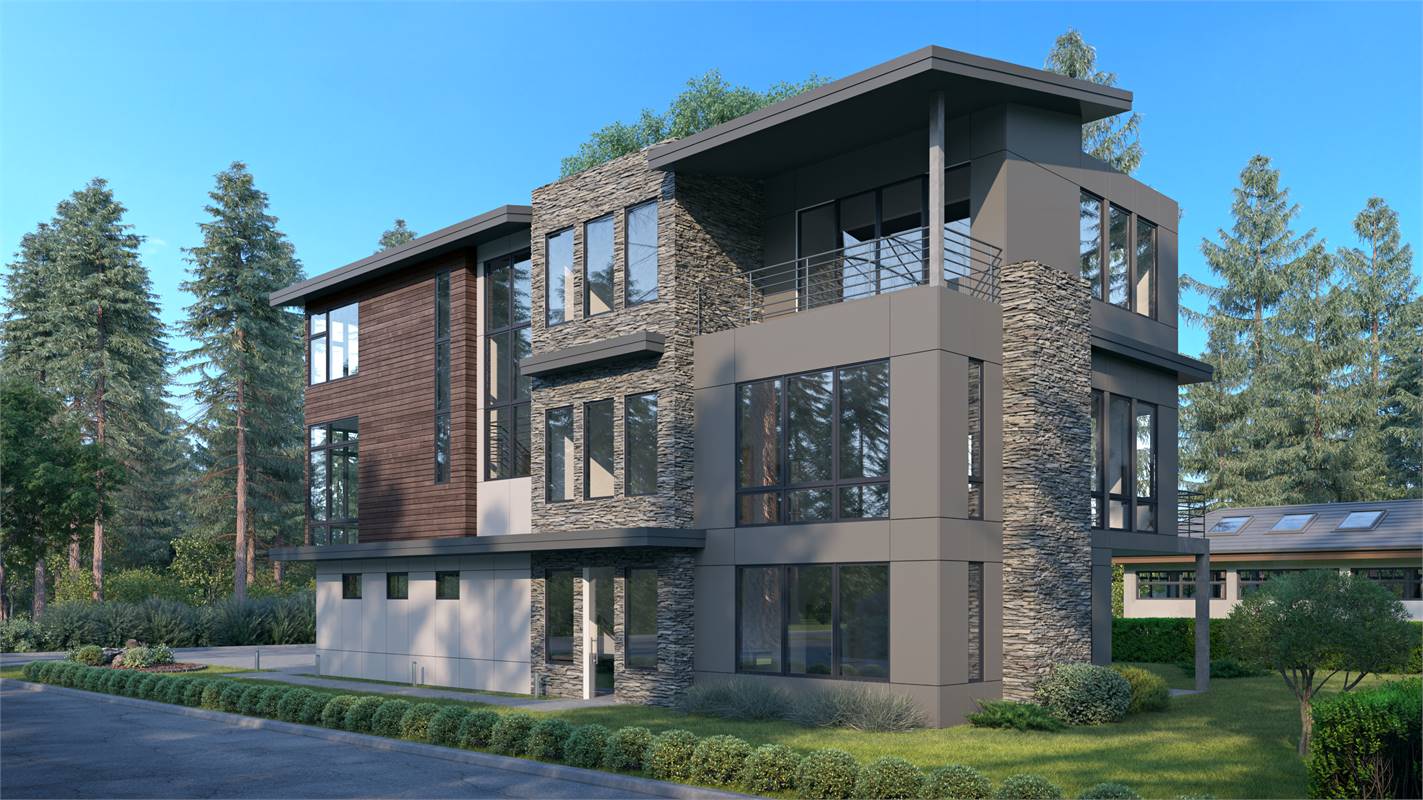
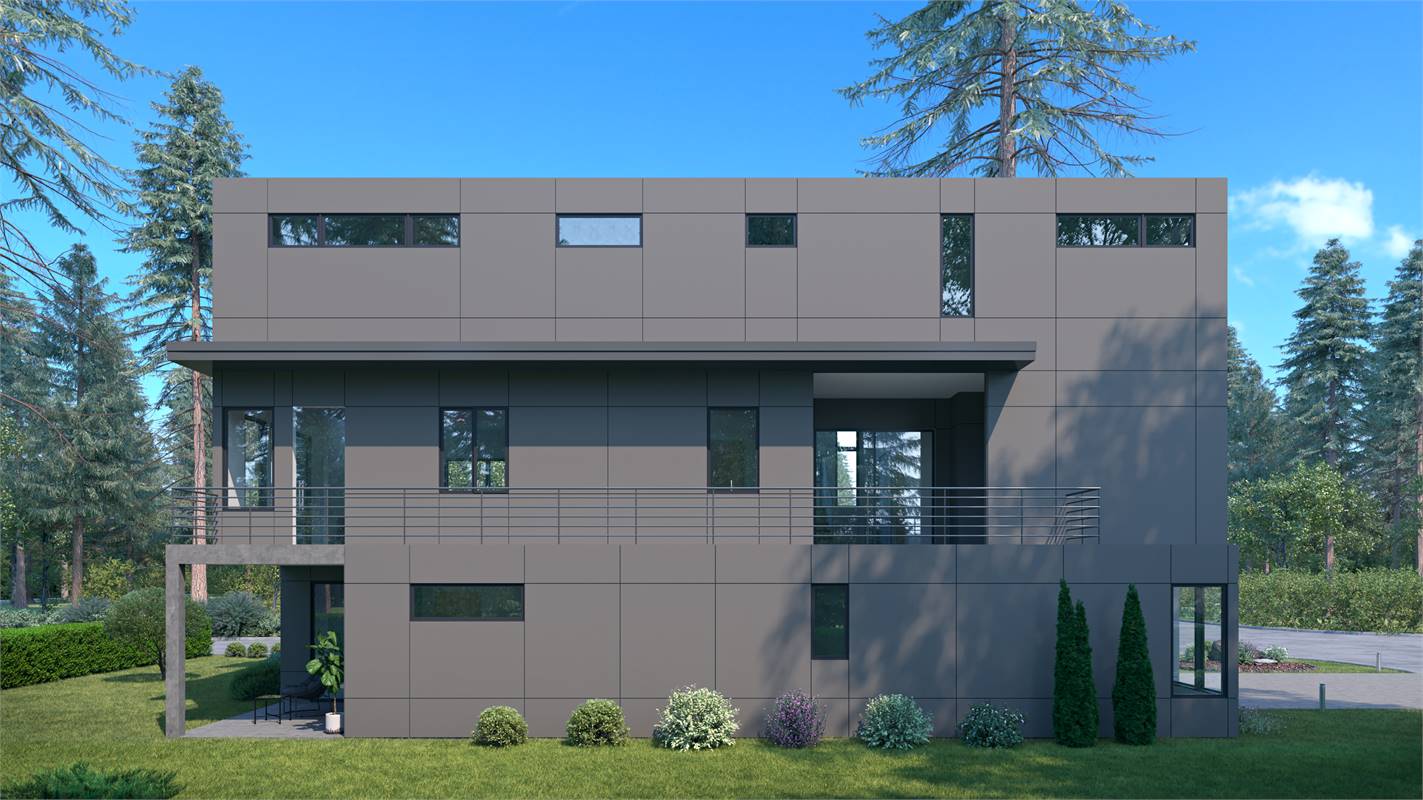

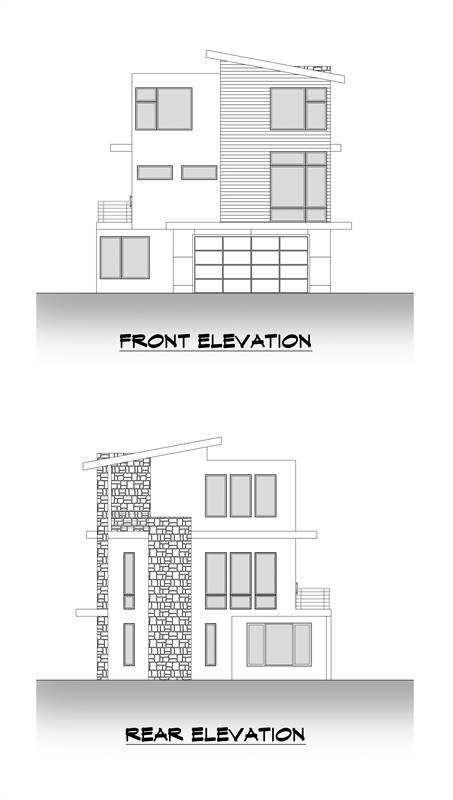
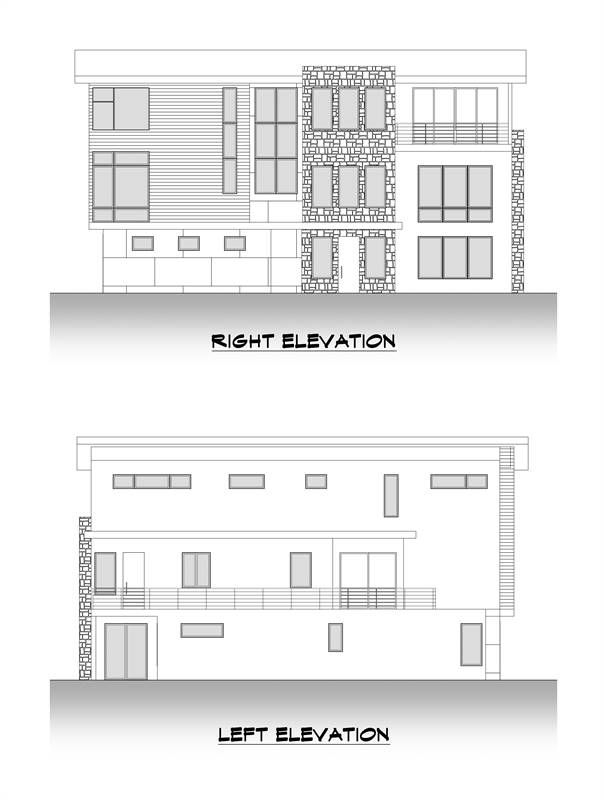
.jpg)
