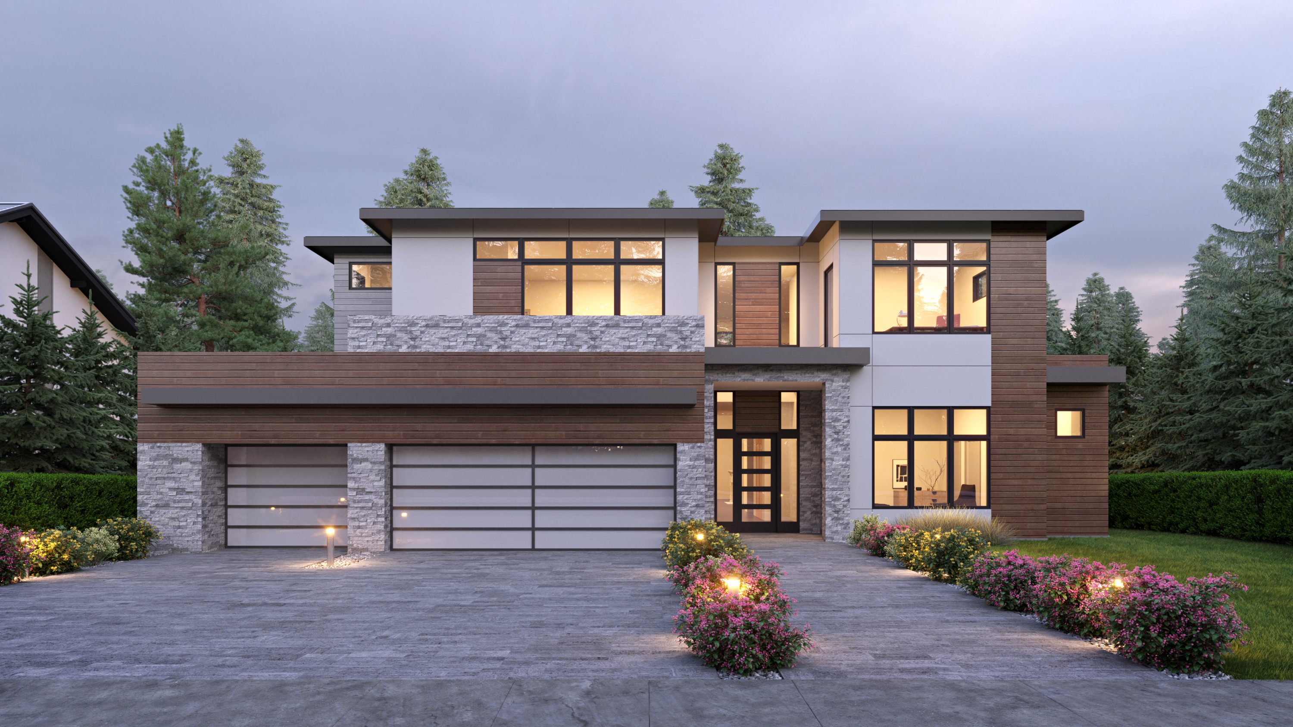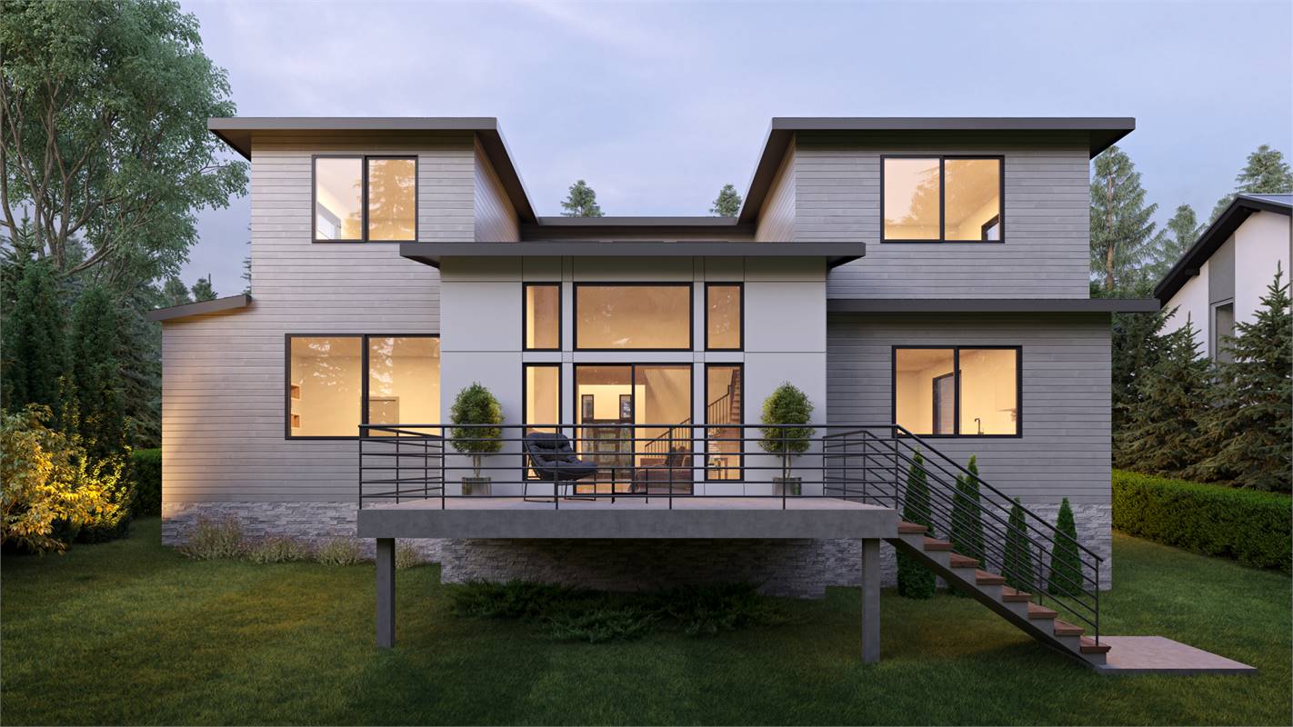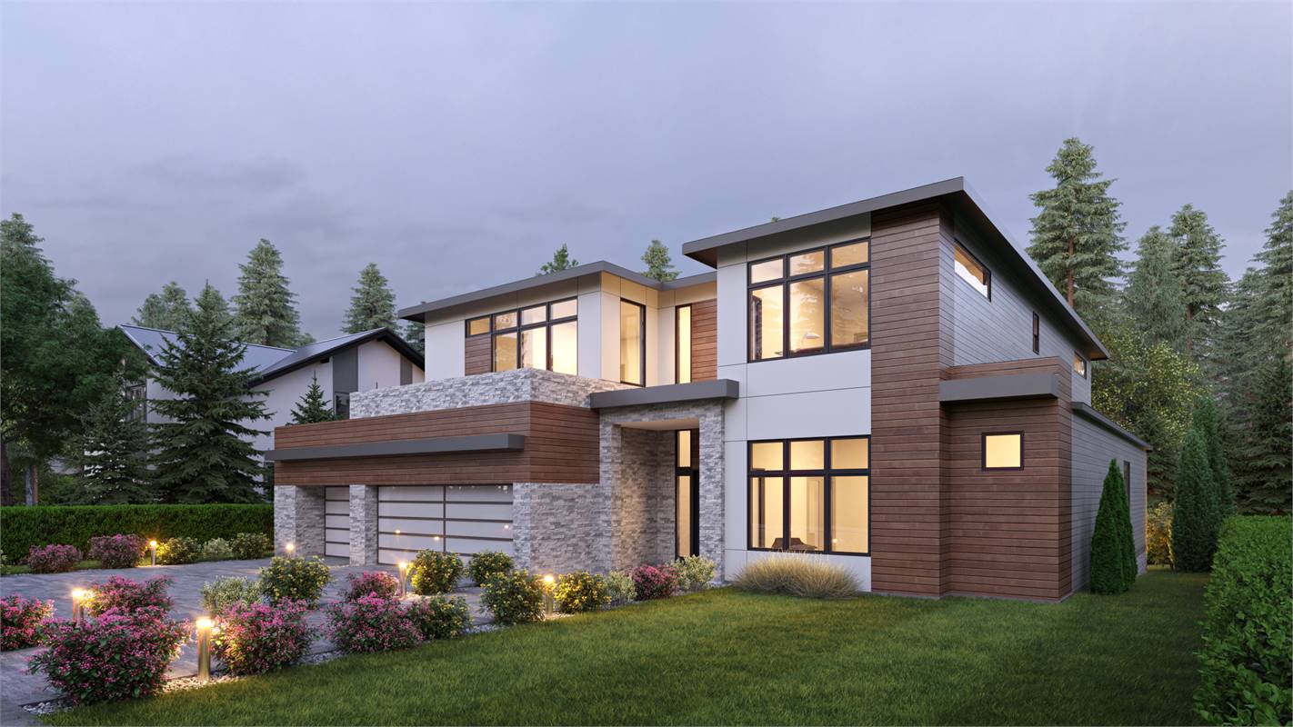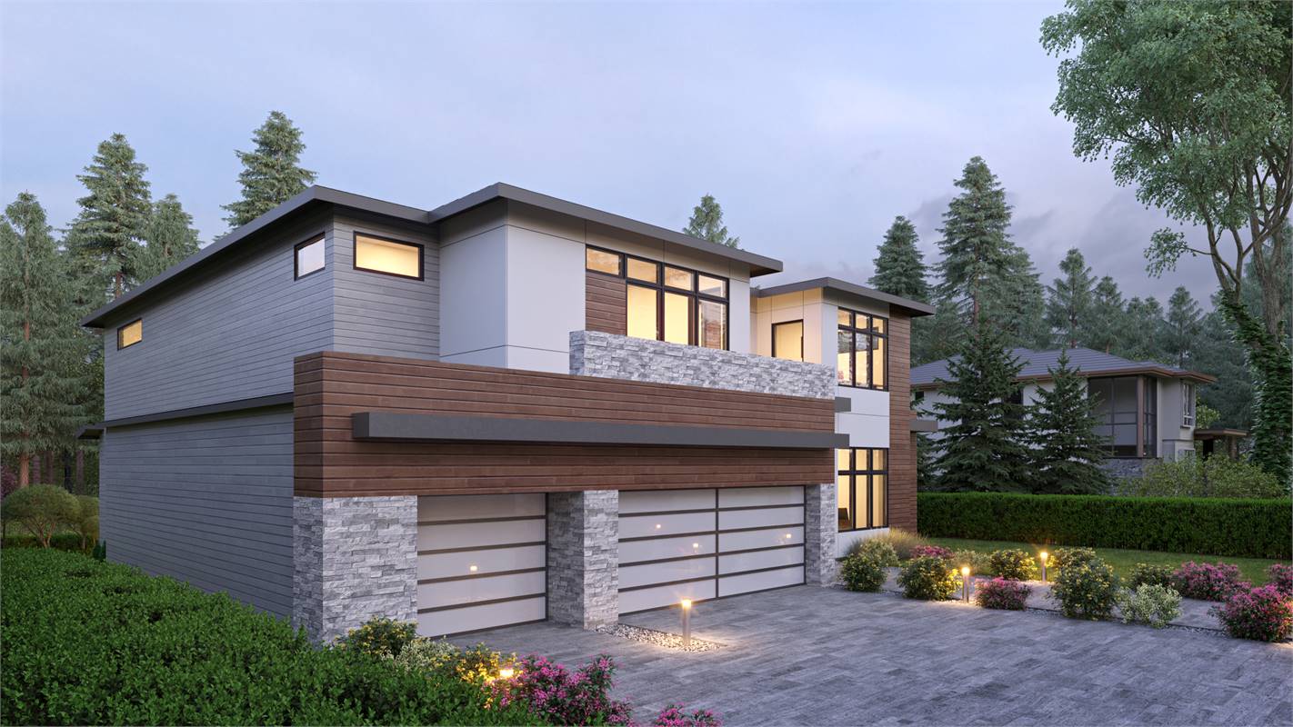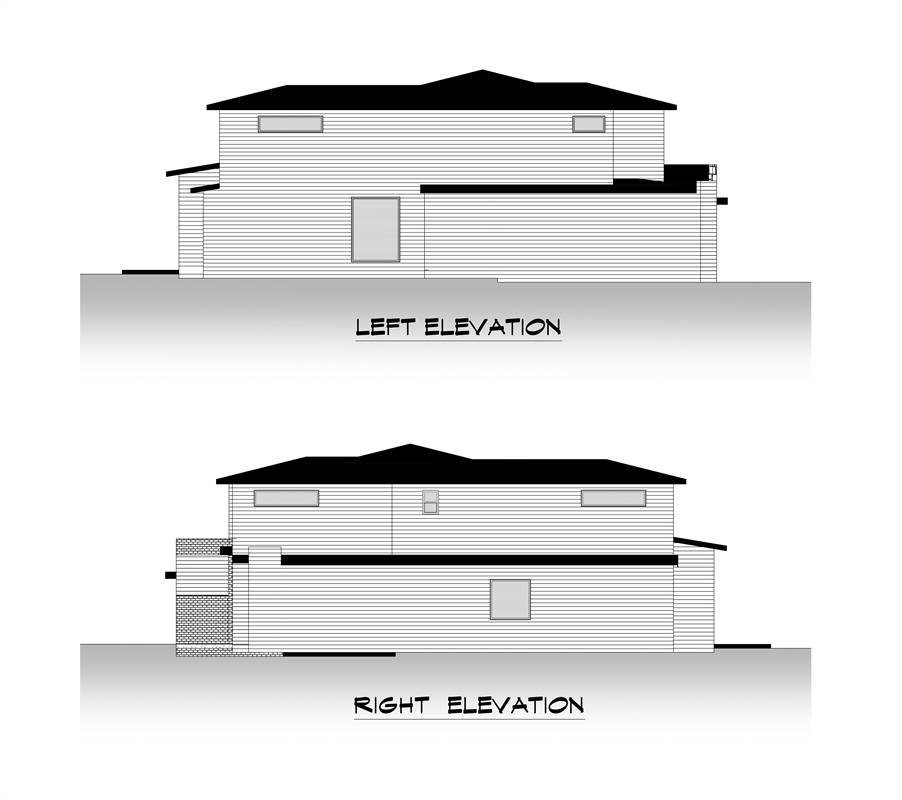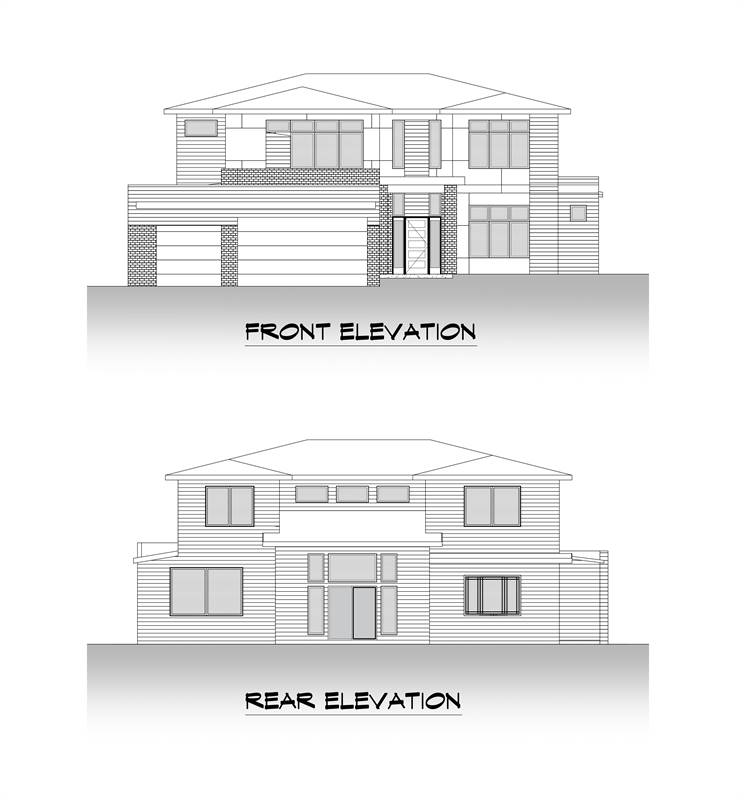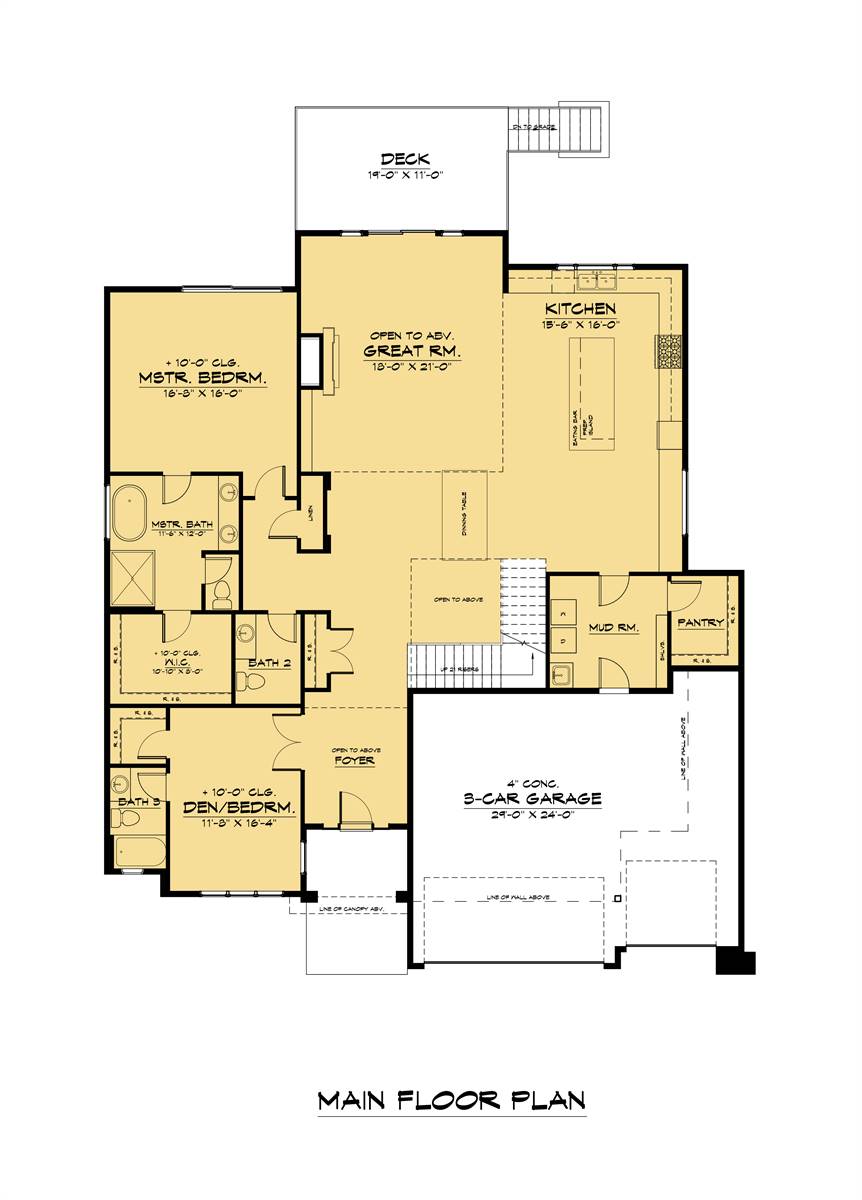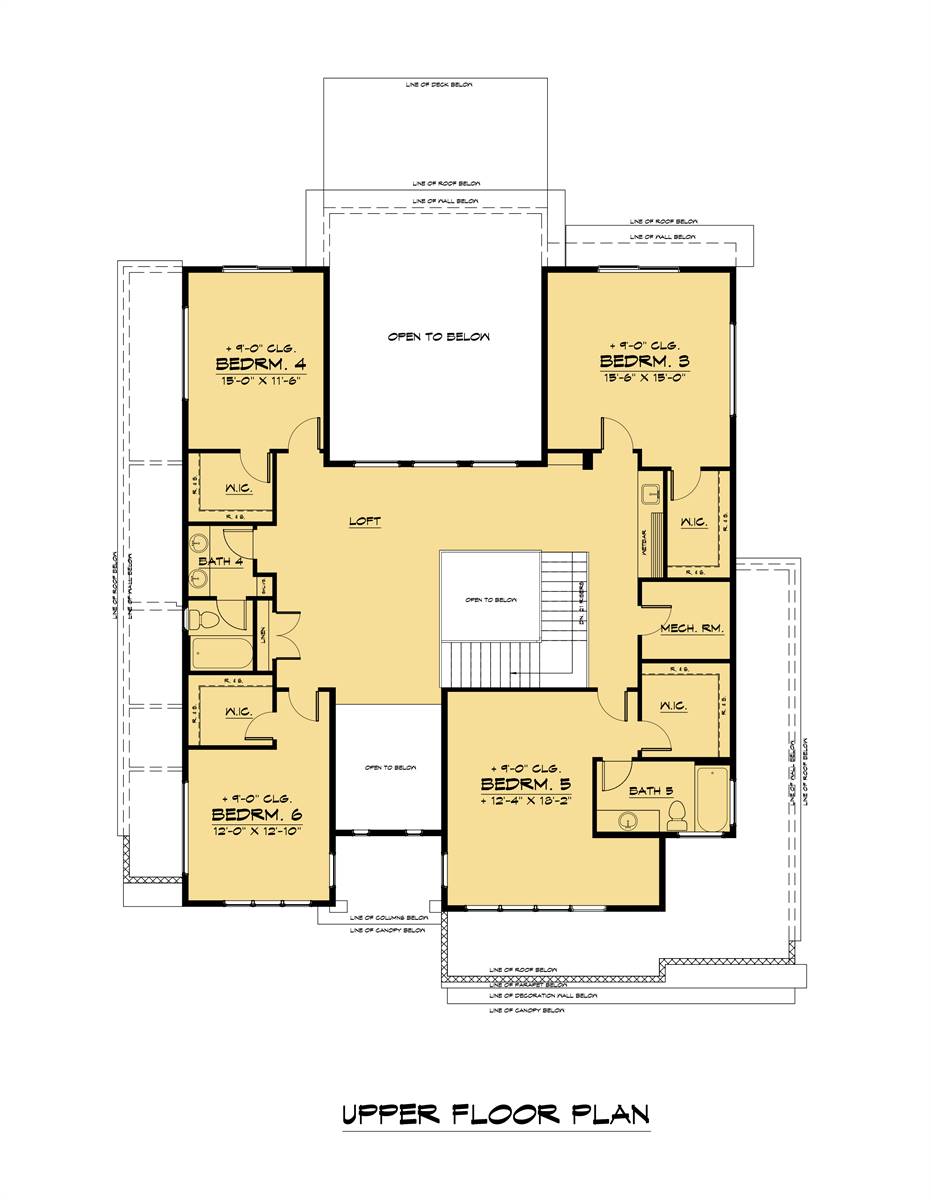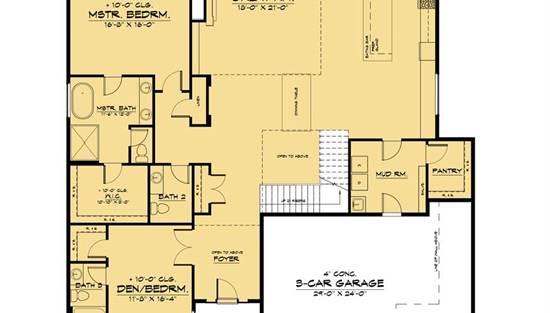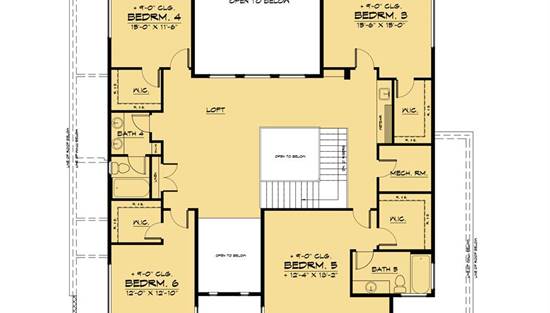- Plan Details
- |
- |
- Print Plan
- |
- Modify Plan
- |
- Reverse Plan
- |
- Cost-to-Build
- |
- View 3D
- |
- Advanced Search
About House Plan 9996:
This gorgeous two story modern house plan elevates itself from the rest with the mixed use of materials and vertical and linear lines combined.
Inside of the 4,392 sq.ft. of the home, you’ll find 6 bedrooms, 4.5 baths, and a 3 car front garage. Upon entering the main level of the home from the covered porch, you’ll immediately feel the expanse of the space with the 2 story great room that is anchored by a fireplace. The patio is accessed through french doors.
The kitchen has a large island, and a window over the sink. The pantry is near the mudroom, and garage for ease. The main level also hosts the powder bath and a guest bedroom with an ensuite bath and walk-in closet. The master has a large closet, and a bathroom with dual vanities, shower, and a bathtub with a window.
The upper level is where you’ll find the 4 remaining bedrooms. The bedrooms share two hallway bathrooms, and there is a loft space for gaming or a sofa along with a wetbar for movie nights and popcorn.
Inside of the 4,392 sq.ft. of the home, you’ll find 6 bedrooms, 4.5 baths, and a 3 car front garage. Upon entering the main level of the home from the covered porch, you’ll immediately feel the expanse of the space with the 2 story great room that is anchored by a fireplace. The patio is accessed through french doors.
The kitchen has a large island, and a window over the sink. The pantry is near the mudroom, and garage for ease. The main level also hosts the powder bath and a guest bedroom with an ensuite bath and walk-in closet. The master has a large closet, and a bathroom with dual vanities, shower, and a bathtub with a window.
The upper level is where you’ll find the 4 remaining bedrooms. The bedrooms share two hallway bathrooms, and there is a loft space for gaming or a sofa along with a wetbar for movie nights and popcorn.
Plan Details
Key Features
Attached
Deck
Dining Room
Double Vanity Sink
Fireplace
Foyer
Front-entry
Great Room
Guest Suite
Kitchen Island
Library/Media Rm
Loft / Balcony
L-Shaped
Primary Bdrm Main Floor
Mud Room
Open Floor Plan
Peninsula / Eating Bar
Separate Tub and Shower
Suited for view lot
Vaulted Foyer
Walk-in Closet
Walk-in Pantry
Build Beautiful With Our Trusted Brands
Our Guarantees
- Only the highest quality plans
- Int’l Residential Code Compliant
- Full structural details on all plans
- Best plan price guarantee
- Free modification Estimates
- Builder-ready construction drawings
- Expert advice from leading designers
- PDFs NOW!™ plans in minutes
- 100% satisfaction guarantee
- Free Home Building Organizer
.png)
.png)
