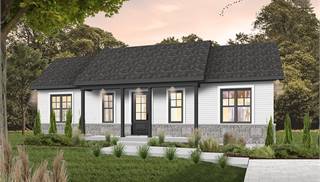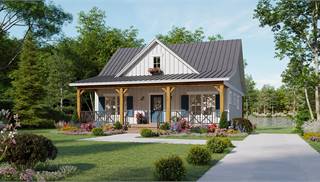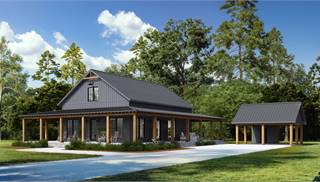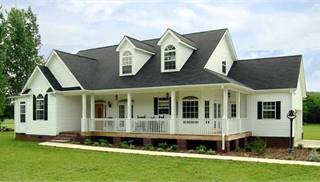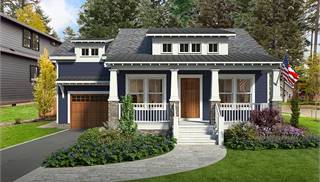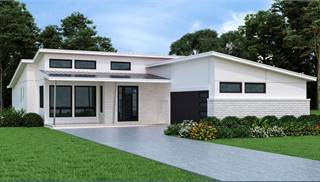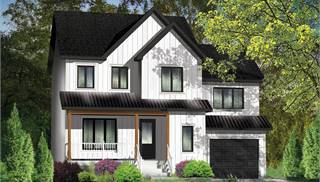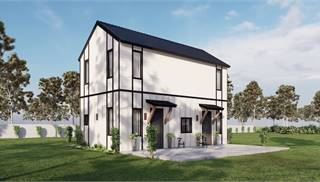Small & Simple House Plans
With families and individuals trending to build smaller homes and with today's average home now at about 2,000 square feet, our collection of small house plans includes all of the modern amenities new homeowners expect but in a smaller footprint that can fit perfectly on a smaller building lot. Whether you're looking to build an affordable home, have lot restrictions or a smaller home fits your needs and budget, you won't sacrifice style or functionality with home plans featured in this collection. We have small house plans in every style, including small cottage house plans, modern farmhouse plans, contemporary floor plans and much more. Our small home designs feature many of the design details our larger plans have like covered front porch entries, ample windows for natural light, open-concept floor plans, kitchens with center islands, split bedroom designs for privacy, outdoor living areas with decks and patios, and attached and detached garage options
Many of our small house plans offer customer photos or 3D virtual tours to show what the built home will look like and offer design and decor recommendations to help get ideas on how to build and decorate a small house.
Frequently asked questions1.
Are there customization options for small house plans?
Yes, most small house plans can be customized to meet specific needs! We offer plan modifications on many of our plans for this exact reason.
Can I find energy-efficient small house plans?
Many of our small house plans feature an optional ENERGY STAR upgrade, helping you to achieve additional energy cost savings.
.png)
.png)
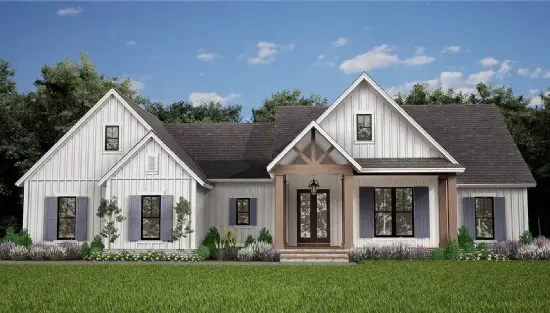
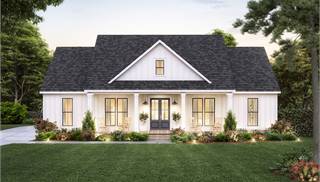
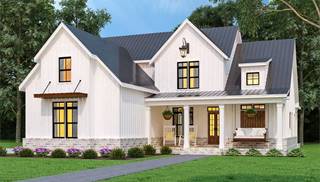
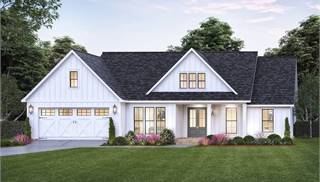
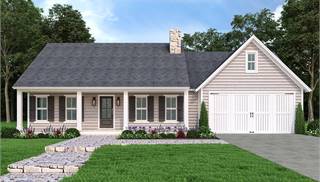
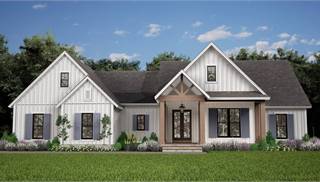
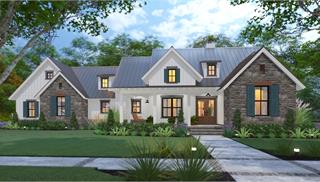
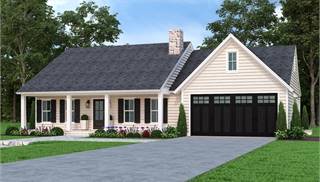
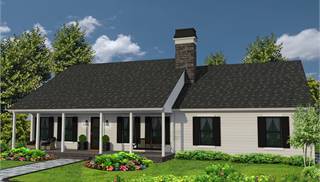
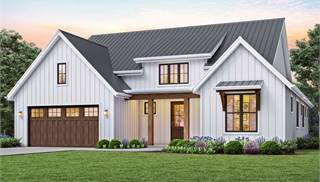
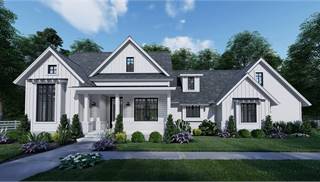
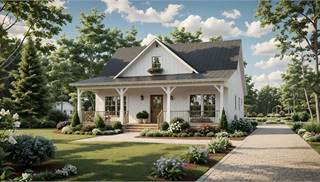
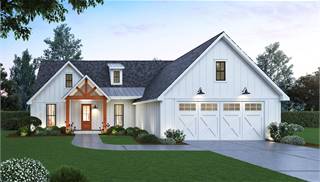
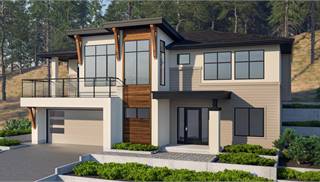
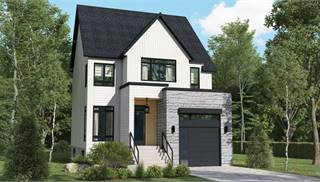
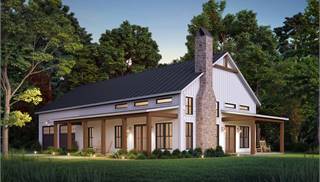
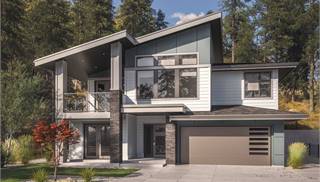
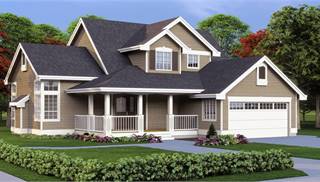
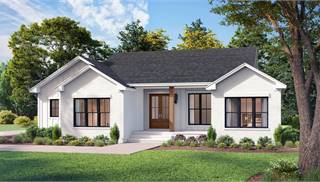
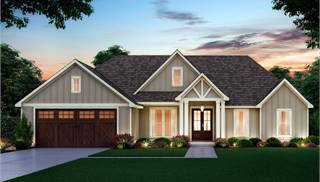
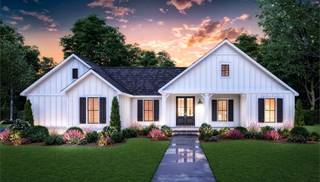
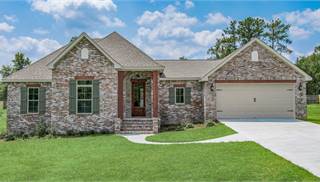
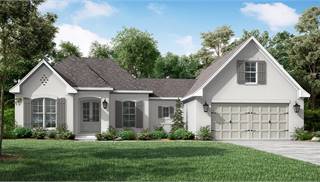
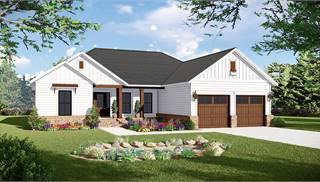
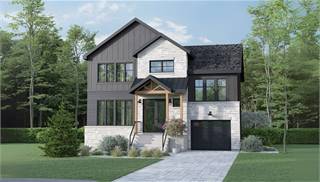
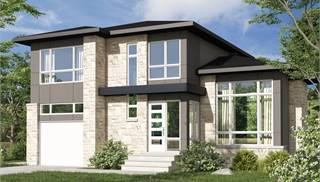
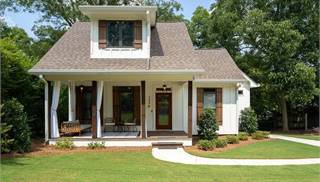
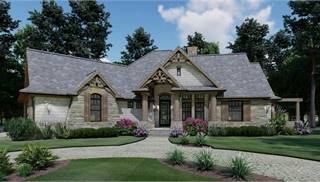
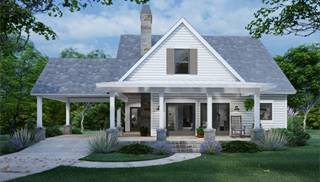
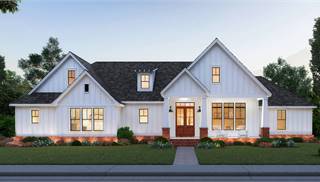
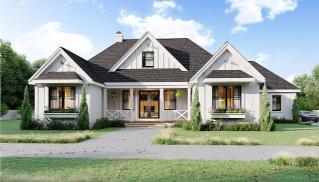
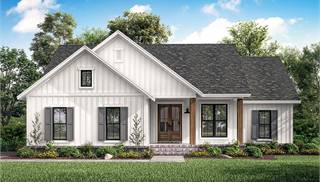
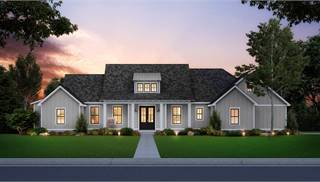
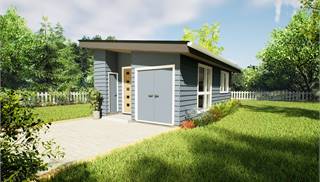
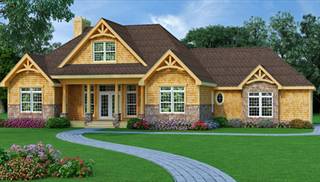
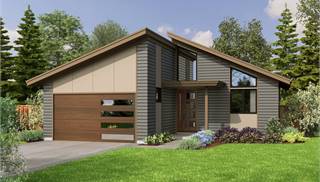
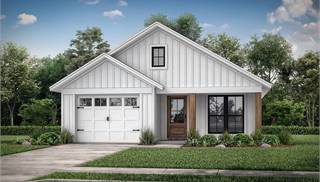
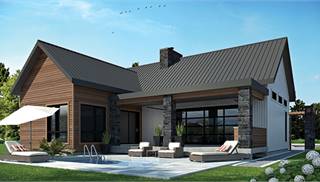
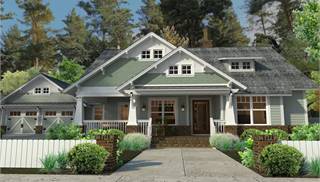
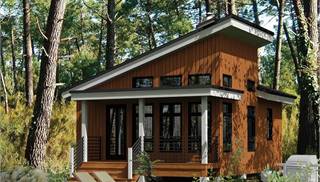
_t.jpg)
