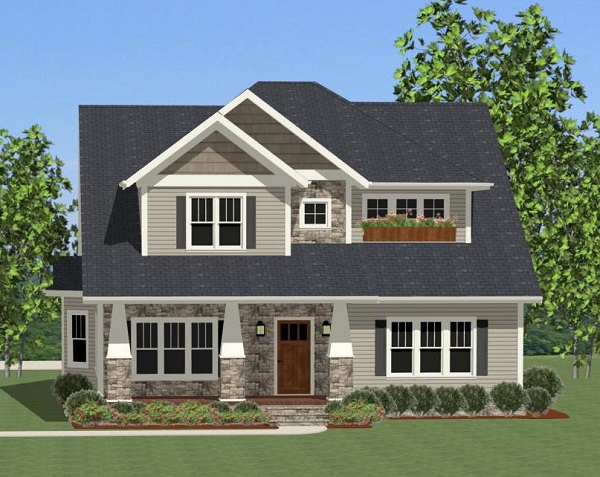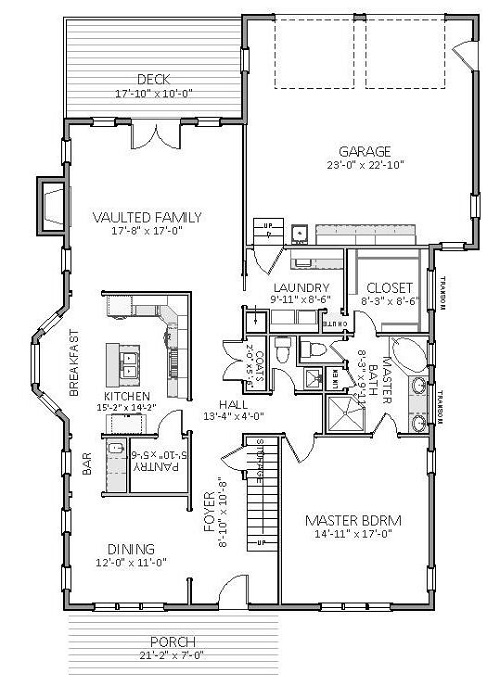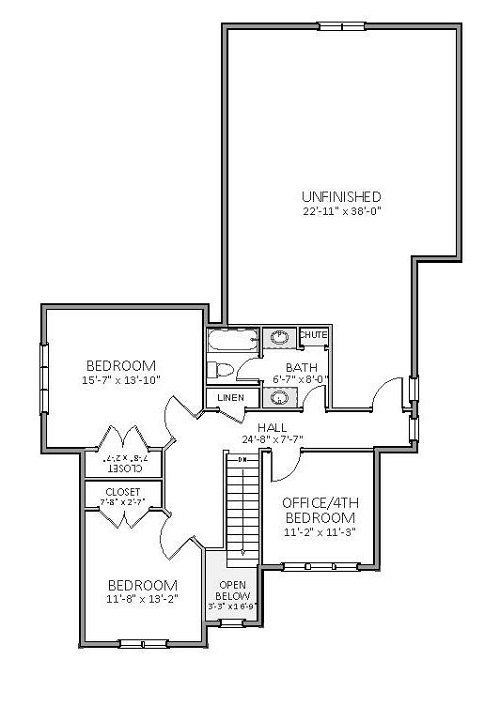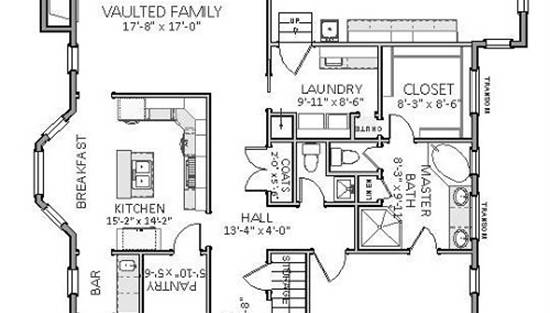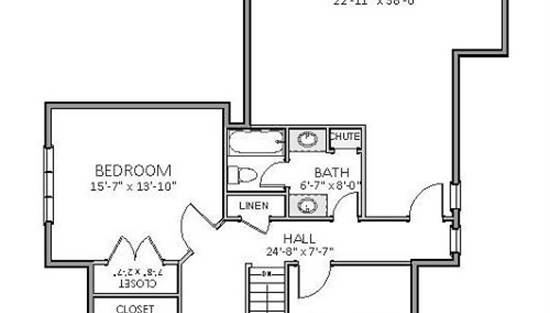- Plan Details
- |
- |
- Print Plan
- |
- Modify Plan
- |
- Reverse Plan
- |
- Cost-to-Build
- |
- View 3D
- |
- Advanced Search
About House Plan 5512:
Gentle gables and stacked columns contrast with elegant stone and shake siding for timeless charm.
With the classic Bungalow style, the plan combines curb appeal with easy-living charm. The streamlined floor plan with rear Garage make this plan perfect for narrow lots. The large Kitchen and Dining area are complete with island eating bar, built-in refrigerator, wet bar and Walk-In Pantry. The main level Master Suite offers the perfect place to relax with a soaking tub, separate shower, double vanities and large Walk-In Closet. The conveniently located Laundry is complete with cabinets, counter space, sink and laundry chute. The two Family Bedrooms on the 2nd level both have oversized Closets and share a large Hall Bath with double vanities and convenient laundry chute. An Office or 4th Bedroom and large unfinished space completes the 2nd level of this vintage styled plan.
With the classic Bungalow style, the plan combines curb appeal with easy-living charm. The streamlined floor plan with rear Garage make this plan perfect for narrow lots. The large Kitchen and Dining area are complete with island eating bar, built-in refrigerator, wet bar and Walk-In Pantry. The main level Master Suite offers the perfect place to relax with a soaking tub, separate shower, double vanities and large Walk-In Closet. The conveniently located Laundry is complete with cabinets, counter space, sink and laundry chute. The two Family Bedrooms on the 2nd level both have oversized Closets and share a large Hall Bath with double vanities and convenient laundry chute. An Office or 4th Bedroom and large unfinished space completes the 2nd level of this vintage styled plan.
Plan Details
Key Features
2 Story Volume
Attached
Basement
Bonus Room
Covered Front Porch
Crawlspace
Daylight Basement
Deck
Dining Room
Double Vanity Sink
Family Room
Fireplace
Front Porch
Home Office
Kitchen Island
Laundry 1st Fl
Primary Bdrm Main Floor
Mud Room
Nook / Breakfast Area
Rear-entry
Separate Tub and Shower
Side-entry
Slab
Storage Space
Suited for corner lot
Suited for narrow lot
Suited for view lot
Unfinished Space
Vaulted Ceilings
Walk-in Closet
Walk-in Pantry
Walkout Basement
Build Beautiful With Our Trusted Brands
Our Guarantees
- Only the highest quality plans
- Int’l Residential Code Compliant
- Full structural details on all plans
- Best plan price guarantee
- Free modification Estimates
- Builder-ready construction drawings
- Expert advice from leading designers
- PDFs NOW!™ plans in minutes
- 100% satisfaction guarantee
- Free Home Building Organizer
