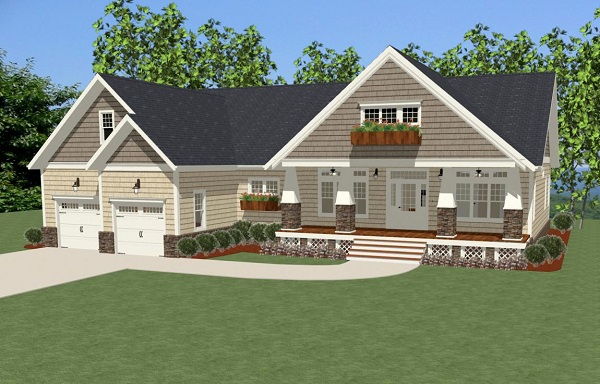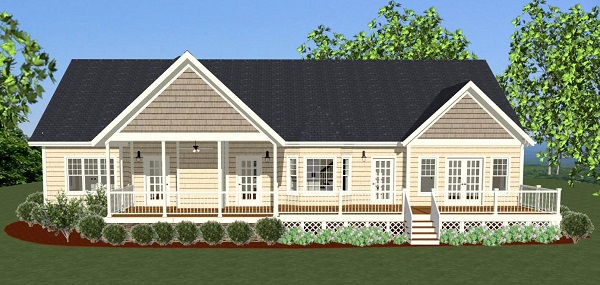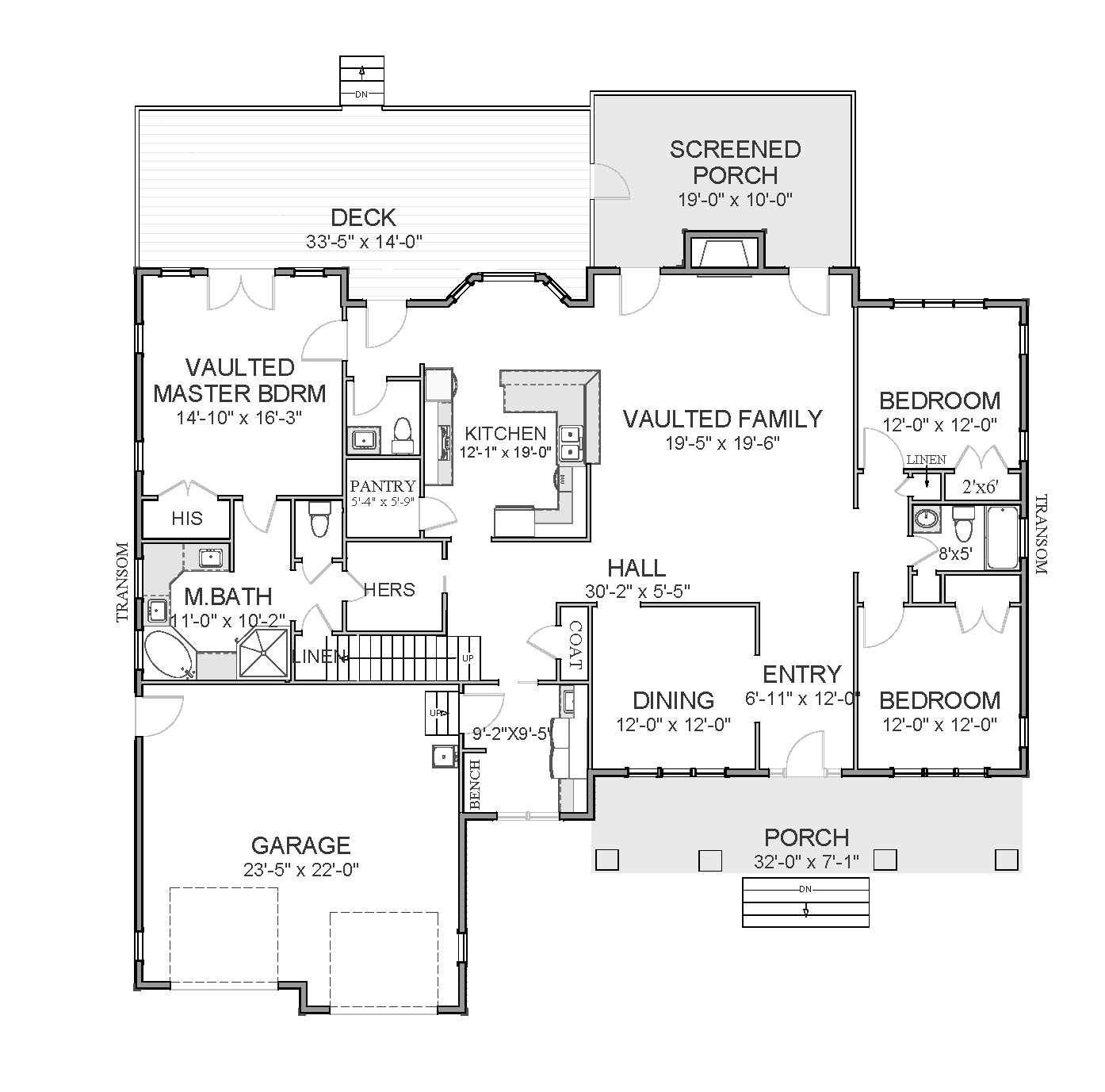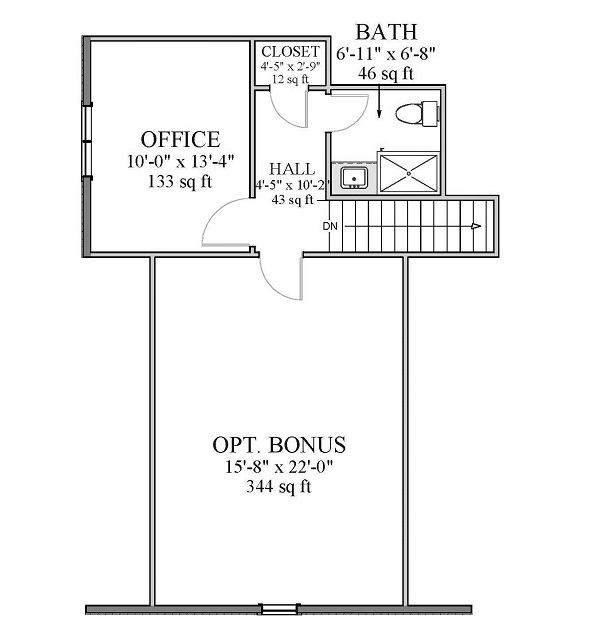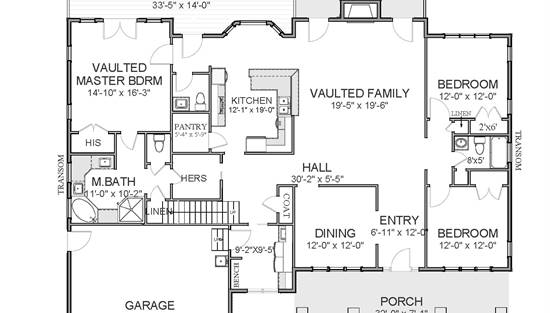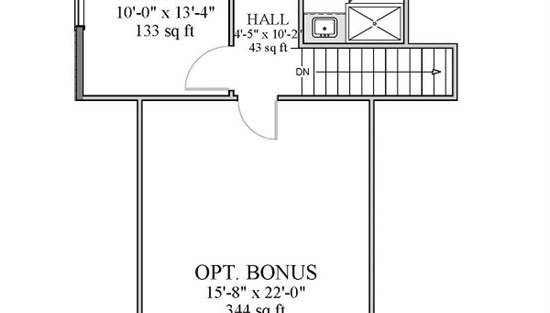- Plan Details
- |
- |
- Print Plan
- |
- Modify Plan
- |
- Reverse Plan
- |
- Cost-to-Build
- |
- View 3D
- |
- Advanced Search
About House Plan 6123:
An extended covered porch is the perfect entrance to the spacious yet cozy atmosphere
offered with this plan. A vaulted family room has a fireplace and French doors leading
out to a large screened porch and deck for outdoor entertaining. The generous kitchen
offers double ovens, an L-shaped eating bar open to the family room, large pantry and
sunny breakfast nook set in a bay. A convenience laundry/mudroom is conveniently located
on the main floor complete with a sink, bench seating, cabinets and counter space. The
main level master suite is complete with deck access, soaking tub with separate shower,
ample counter space and HIS and HERS closets. There are also two family bedrooms sharing
a hall bath on the main level as well. The second floor offers a large home office or
potential 4th bedroom with closet space and a full bath. An optional bonus room is the
perfect space for future recreational space.
offered with this plan. A vaulted family room has a fireplace and French doors leading
out to a large screened porch and deck for outdoor entertaining. The generous kitchen
offers double ovens, an L-shaped eating bar open to the family room, large pantry and
sunny breakfast nook set in a bay. A convenience laundry/mudroom is conveniently located
on the main floor complete with a sink, bench seating, cabinets and counter space. The
main level master suite is complete with deck access, soaking tub with separate shower,
ample counter space and HIS and HERS closets. There are also two family bedrooms sharing
a hall bath on the main level as well. The second floor offers a large home office or
potential 4th bedroom with closet space and a full bath. An optional bonus room is the
perfect space for future recreational space.
Plan Details
Key Features
Attached
Basement
Bonus Room
Covered Front Porch
Covered Rear Porch
Crawlspace
Daylight Basement
Deck
Detached
Dining Room
Double Vanity Sink
Family Room
Fireplace
Foyer
Front Porch
Great Room
His and Hers Primary Closets
Laundry 1st Fl
Primary Bdrm Main Floor
Mud Room
Nook / Breakfast Area
Open Floor Plan
Peninsula / Eating Bar
Rear Porch
Screened Porch/Sunroom
Separate Tub and Shower
Side-entry
Slab
Storage Space
Suited for view lot
Unfinished Space
Vaulted Ceilings
Walk-in Closet
Walk-in Pantry
Walkout Basement
Build Beautiful With Our Trusted Brands
Our Guarantees
- Only the highest quality plans
- Int’l Residential Code Compliant
- Full structural details on all plans
- Best plan price guarantee
- Free modification Estimates
- Builder-ready construction drawings
- Expert advice from leading designers
- PDFs NOW!™ plans in minutes
- 100% satisfaction guarantee
- Free Home Building Organizer
