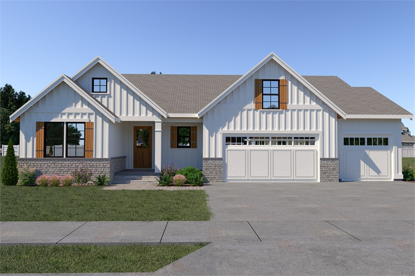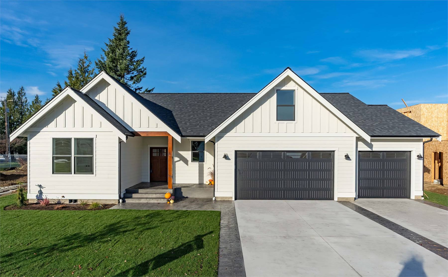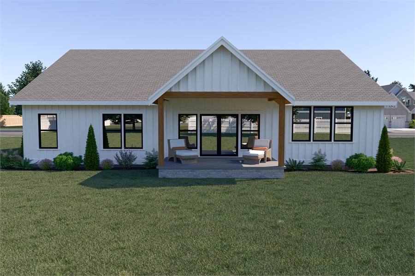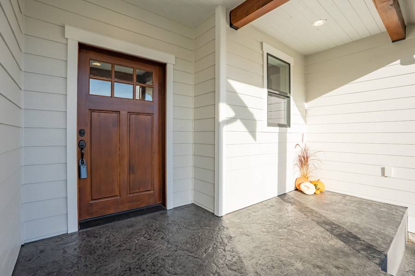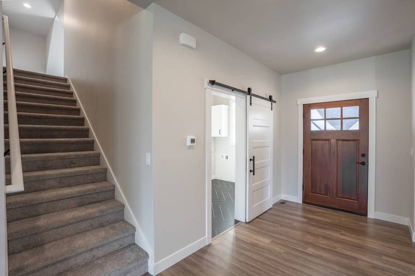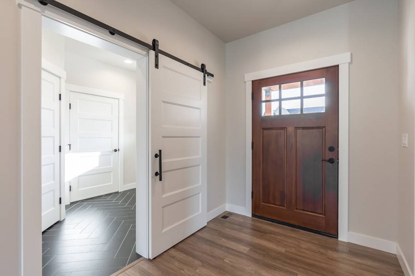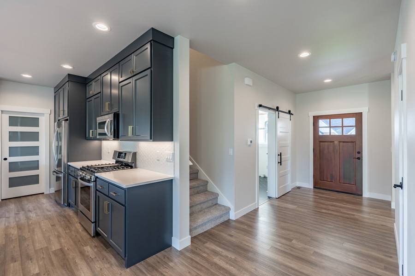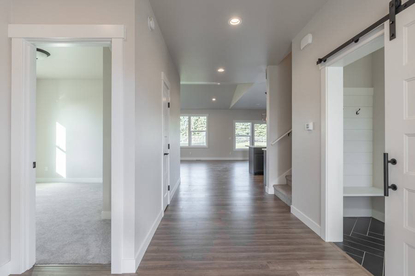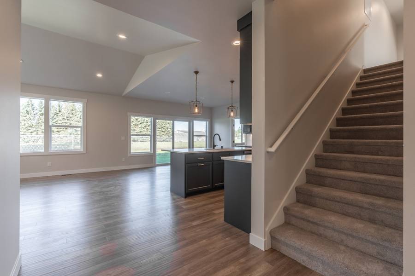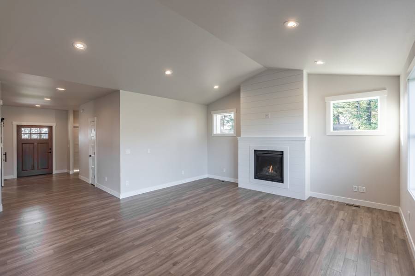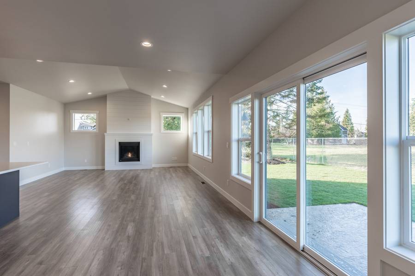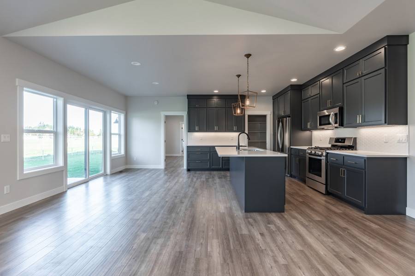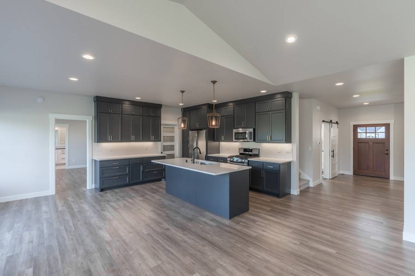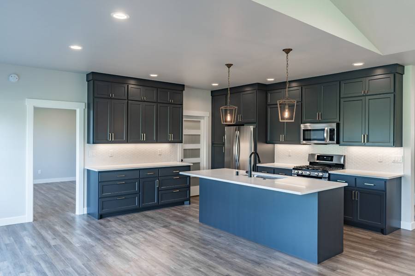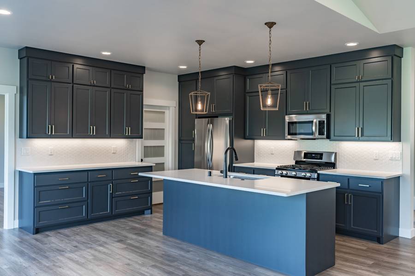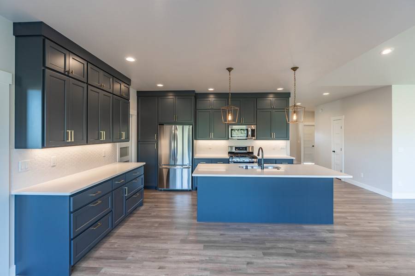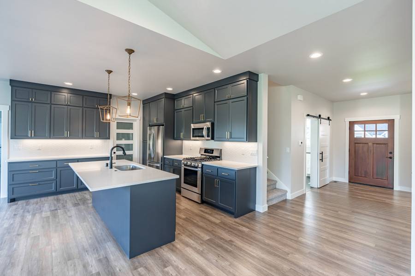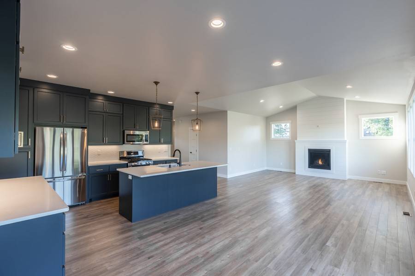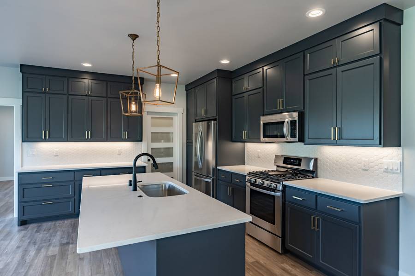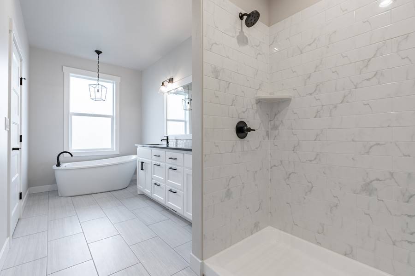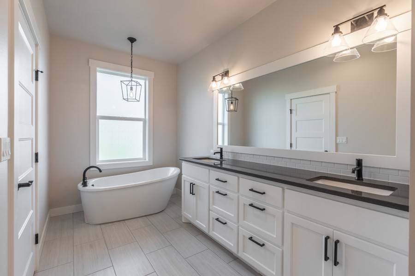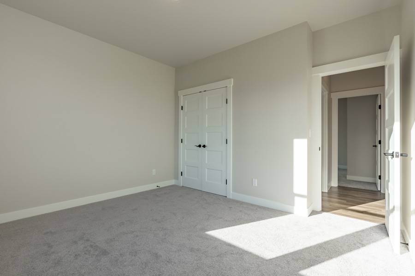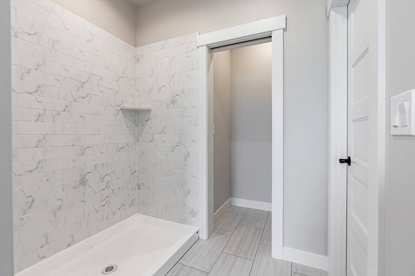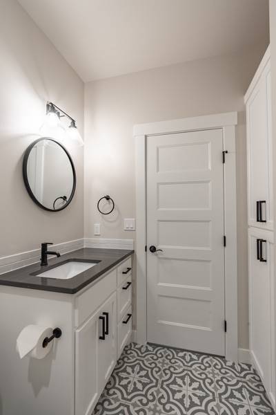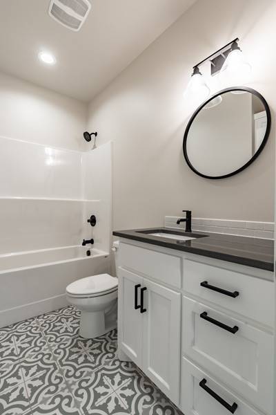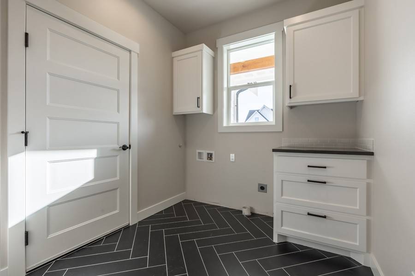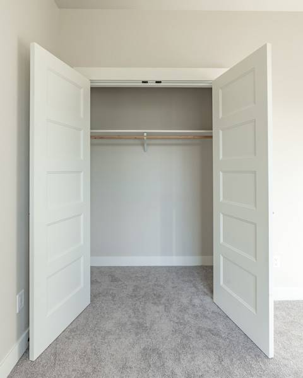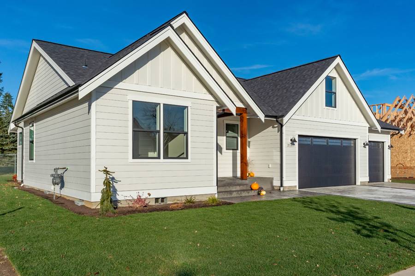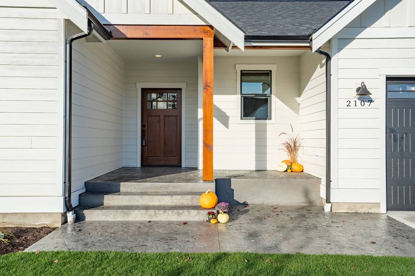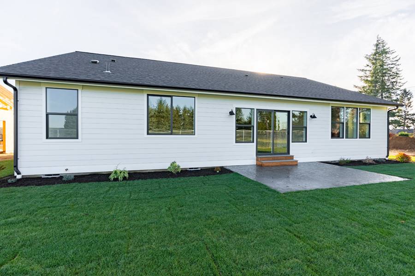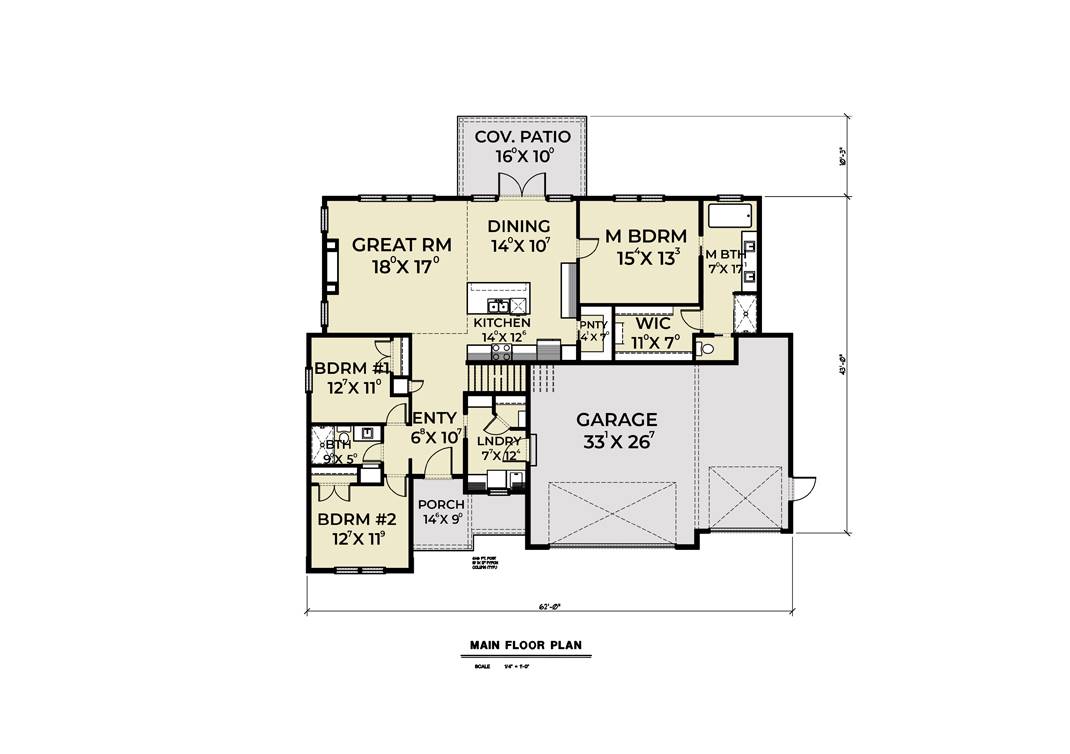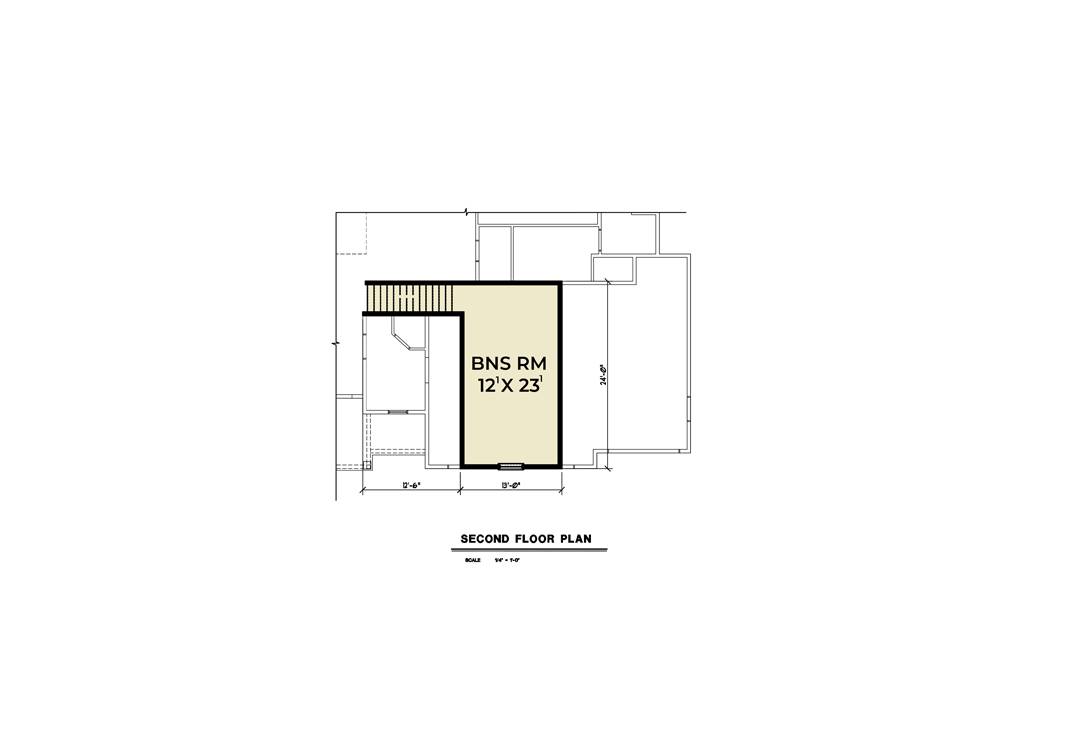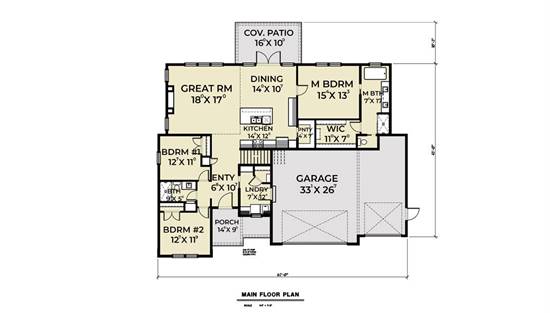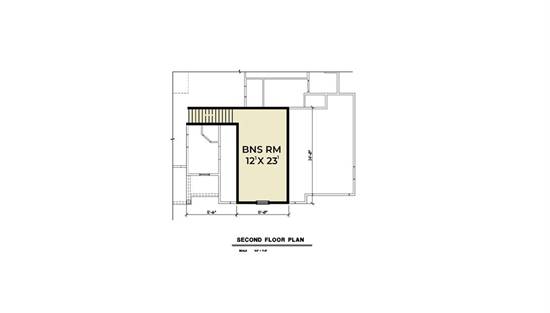- Plan Details
- |
- |
- Print Plan
- |
- Modify Plan
- |
- Reverse Plan
- |
- Cost-to-Build
- |
- View 3D
- |
- Advanced Search
About House Plan 7430:
Thanks to its 1,792 square feet, this home and its ranch-style layout feels even larger than it already is, with plenty of space to spend time together but still retreat to privacy if necessary. A front porch is nestled away next to the front-facing two car garage, and provides entry in to the foyer. Nine foot ceilings span the entire home making it have a natural flow. Past the entryway, you find two bedrooms and a shared hallway bathroom, as well as a conveniently located laundry room across the hall. From there, the home flows in to an open concept, sporting a large great room, dining room, and kitchen combination. Dual French doors off of the dining room open on to a covered patio, perfect for an early morning cup of coffee or an evening glass of wine. Also off of the dining room is the master suite, complete with a spacious bathroom and walk-in closet. A water closet in the bathroom gives extra privacy when needed. For extra living space, this home includes a 276 square foot bonus room, a great area for a game or recreation room, or whatever else you may need!
Plan Details
Key Features
Attached
Bonus Room
Covered Front Porch
Crawlspace
Dining Room
Double Vanity Sink
Fireplace
Foyer
Great Room
Kitchen Island
Laundry 1st Fl
Primary Bdrm Main Floor
Open Floor Plan
Peninsula / Eating Bar
Rear Porch
Separate Tub and Shower
Split Bedrooms
Vaulted Ceilings
Walk-in Closet
Walk-in Pantry
Build Beautiful With Our Trusted Brands
Our Guarantees
- Only the highest quality plans
- Int’l Residential Code Compliant
- Full structural details on all plans
- Best plan price guarantee
- Free modification Estimates
- Builder-ready construction drawings
- Expert advice from leading designers
- PDFs NOW!™ plans in minutes
- 100% satisfaction guarantee
- Free Home Building Organizer
