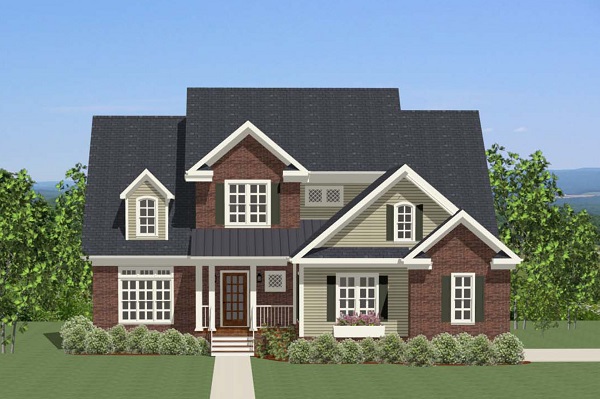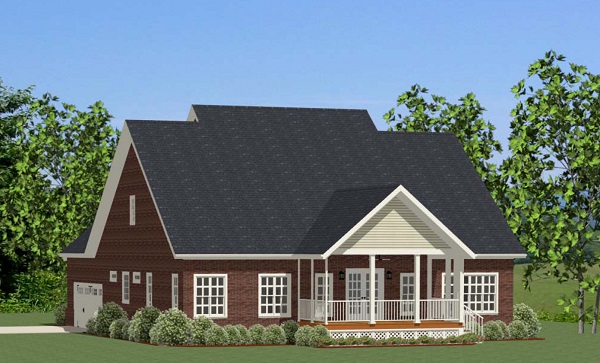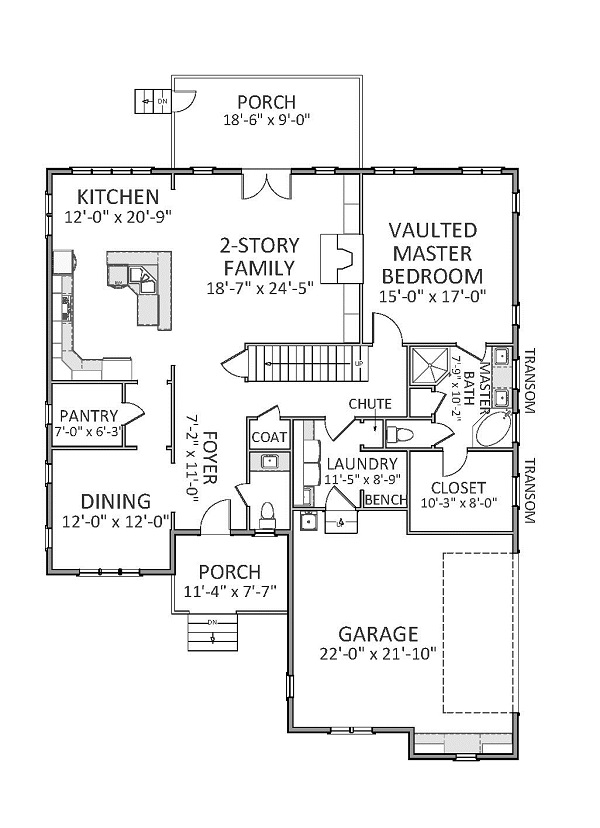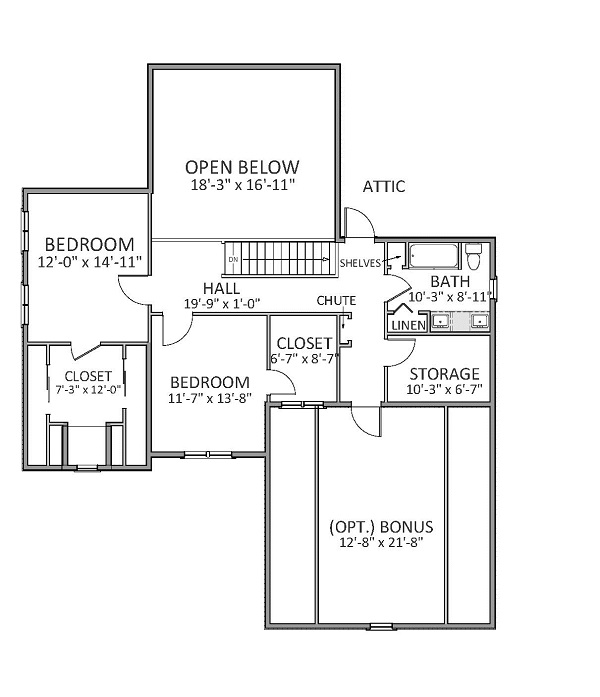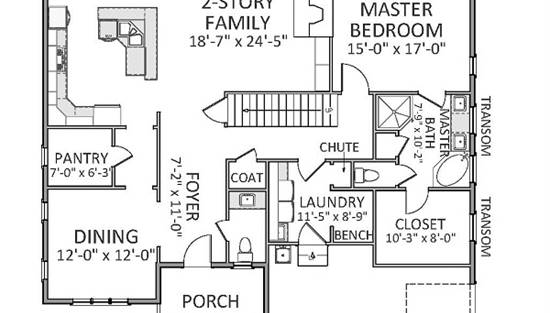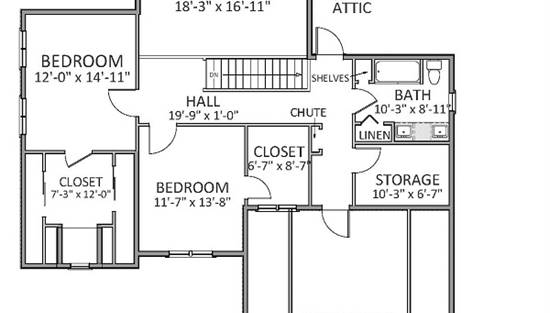- Plan Details
- |
- |
- Print Plan
- |
- Modify Plan
- |
- Reverse Plan
- |
- Cost-to-Build
- |
- View 3D
- |
- Advanced Search
About House Plan 9063:
A beautiful front porch leads into this charming traditional. The first floor offers formal dining, as well as a large eat-in kitchen with double ovens, angled sink, eating bar peninsula and a large walk-in pantry. The kitchen opens into a vaulted family room with a fireplace, built-ins and French doors leading out to a covered porch. A generous laundry/mudroom is complete with cabinets, counter space, laundry chute and bench seating. The main-level master suite offers privacy and tranquility with an angled soaking tub with separate shower, double vanities and a large walk-in closet. The second floor boasts two large family bedrooms each with large walk-in closets. The hall bath is complete with double vanities, built-in shelving and a convenient laundry chute. There's plenty of storage with a large hall closet as well as an optional Bonus room perfect for future expansion.
Plan Details
Key Features
Attached
Basement
Bonus Room
Covered Front Porch
Covered Rear Porch
Crawlspace
Daylight Basement
Dining Room
Double Vanity Sink
Family Room
Fireplace
Foyer
Front Porch
Laundry 1st Fl
Loft / Balcony
Primary Bdrm Main Floor
Mud Room
Nook / Breakfast Area
Open Floor Plan
Peninsula / Eating Bar
Rear Porch
Rec Room
Separate Tub and Shower
Side-entry
Slab
Storage Space
Suited for narrow lot
Unfinished Space
Vaulted Ceilings
Walk-in Closet
Walk-in Pantry
Walkout Basement
Build Beautiful With Our Trusted Brands
Our Guarantees
- Only the highest quality plans
- Int’l Residential Code Compliant
- Full structural details on all plans
- Best plan price guarantee
- Free modification Estimates
- Builder-ready construction drawings
- Expert advice from leading designers
- PDFs NOW!™ plans in minutes
- 100% satisfaction guarantee
- Free Home Building Organizer
