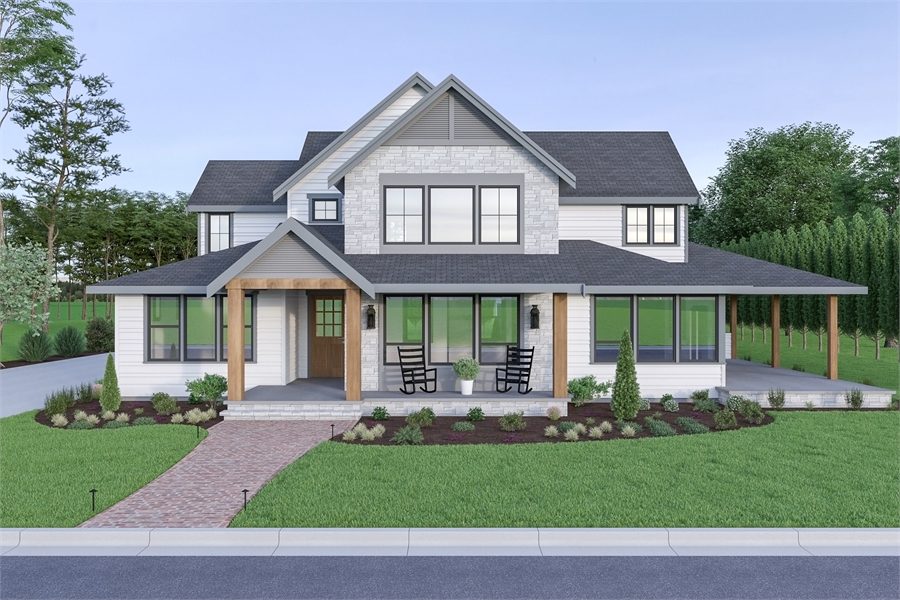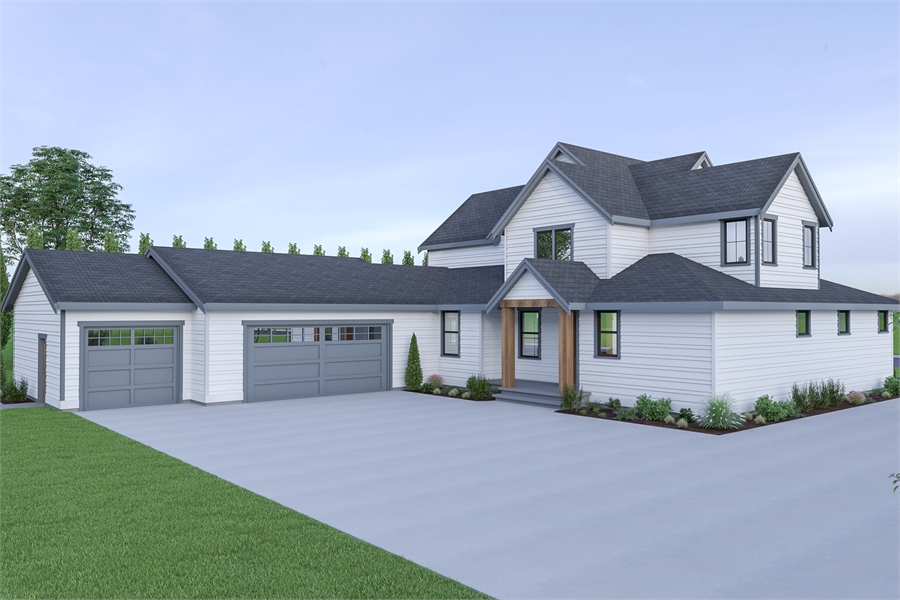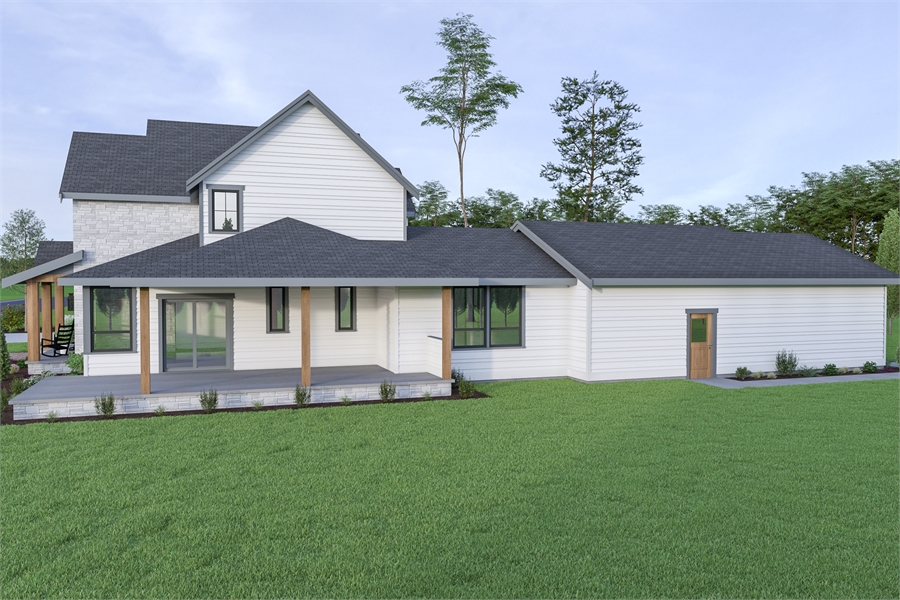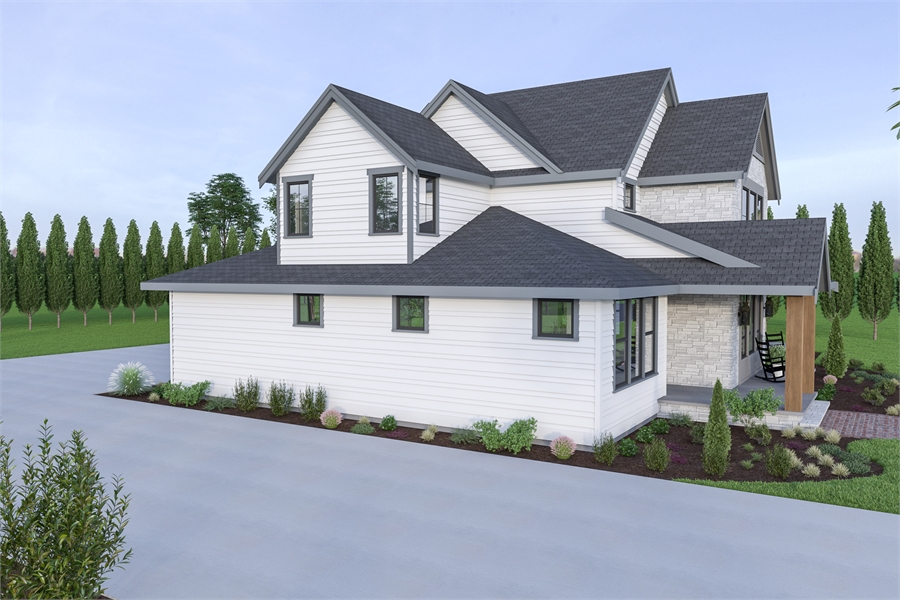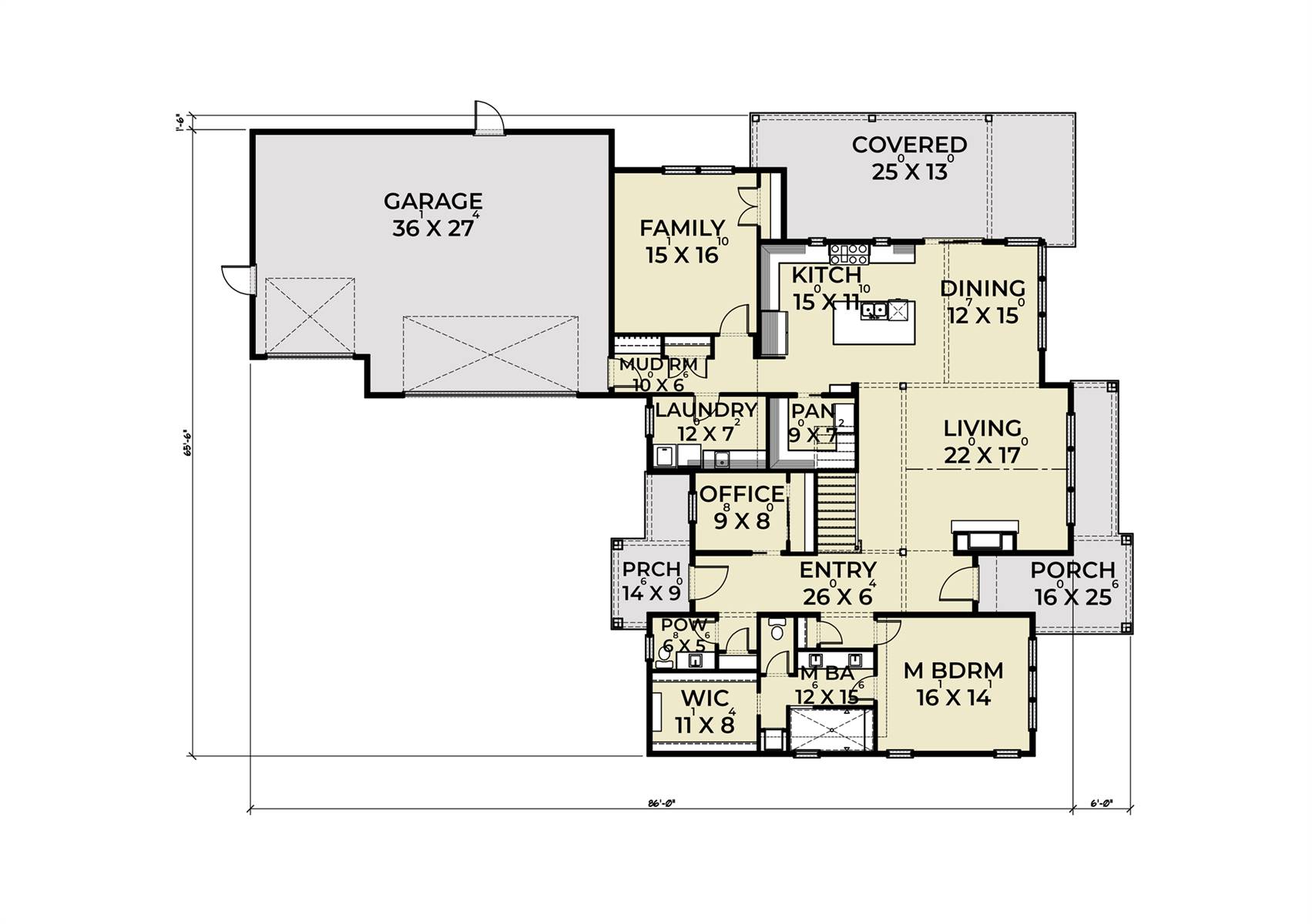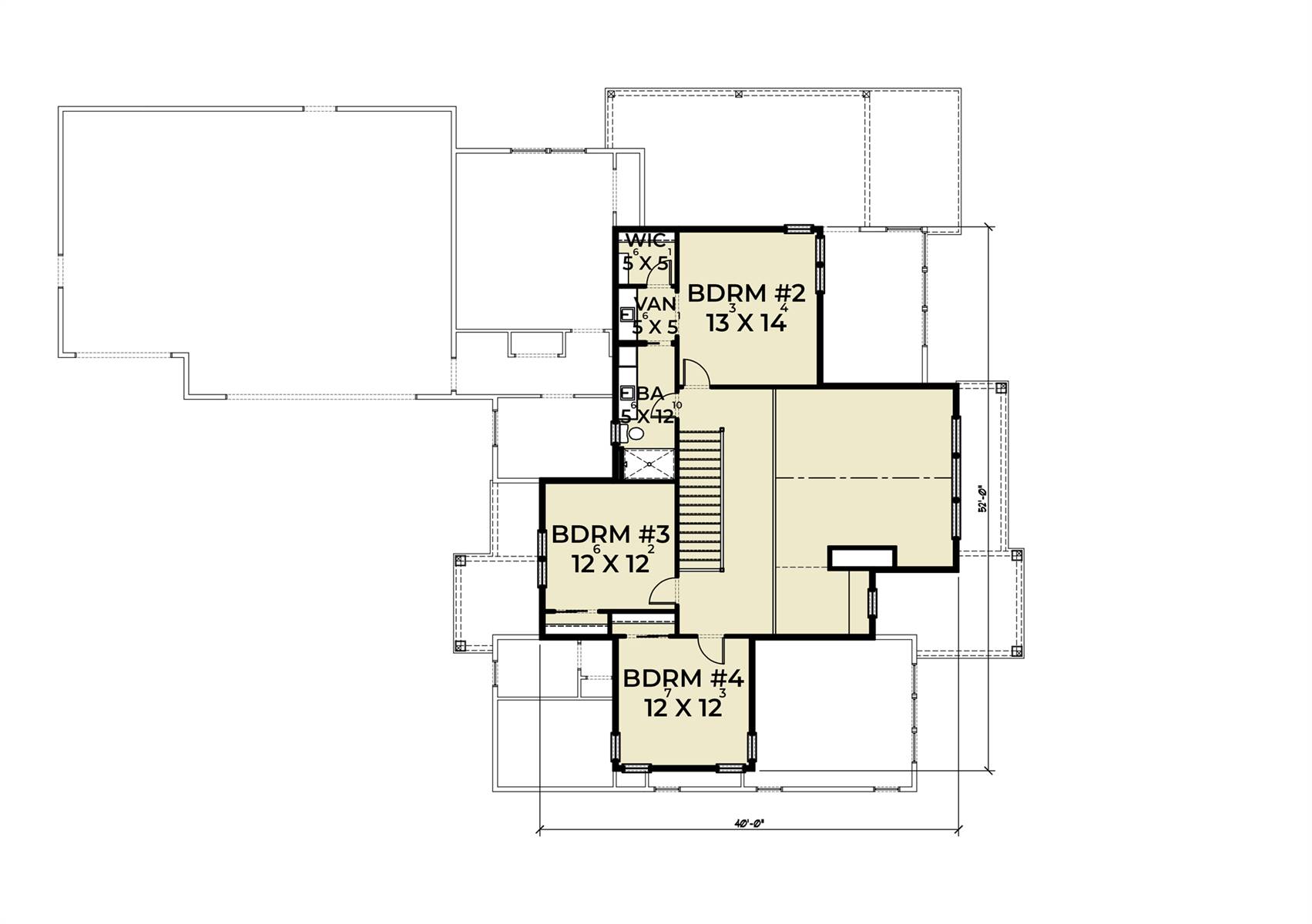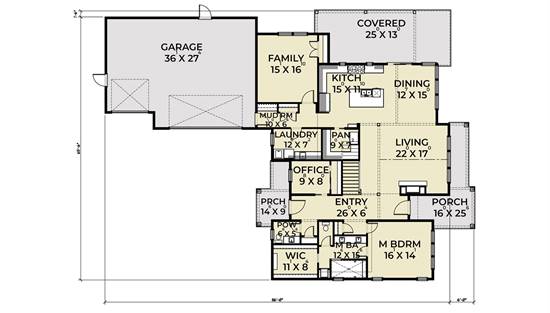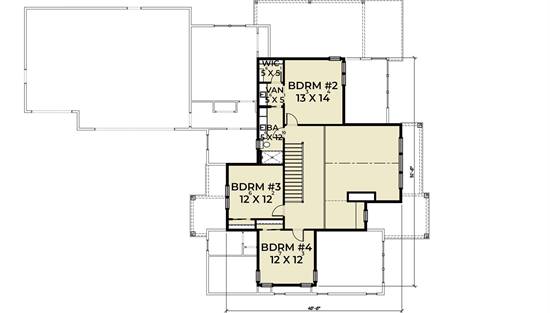- Plan Details
- |
- |
- Print Plan
- |
- Modify Plan
- |
- Reverse Plan
- |
- Cost-to-Build
- |
- View 3D
- |
- Advanced Search
About House Plan 1055:
Take a peek inside and you’ll see all the sweet modern farmhouse vibes this 3,275 square foot 2-story story farmhouse plan offers! Plus, you have the option of choosing to enjoy not one, not two, but three separate porches – two of which are covered! The living room, dining space and L-shaped kitchen all enjoy an open living area. Just behind the kitchen is the laundry, mudroom and casual family room with access to the second covered porch. The first floor plan also features the master suite, which is complete with double bowl vanity and walk-in closet. A powder room down the hall from the front door is conveniently located next to the home office and third porch. The second floor features three bedrooms and one full bath.
Plan Details
Key Features
Attached
Butler's Pantry
Covered Front Porch
Covered Rear Porch
Crawlspace
Dining Room
Double Vanity Sink
Family Room
Home Office
Kitchen Island
Laundry 1st Fl
Primary Bdrm Main Floor
Mud Room
Open Floor Plan
Split Bedrooms
Walk-in Closet
Build Beautiful With Our Trusted Brands
Our Guarantees
- Only the highest quality plans
- Int’l Residential Code Compliant
- Full structural details on all plans
- Best plan price guarantee
- Free modification Estimates
- Builder-ready construction drawings
- Expert advice from leading designers
- PDFs NOW!™ plans in minutes
- 100% satisfaction guarantee
- Free Home Building Organizer
.png)
.png)
