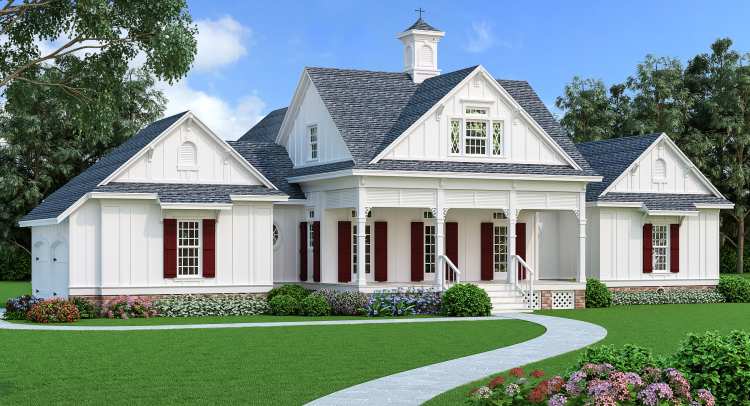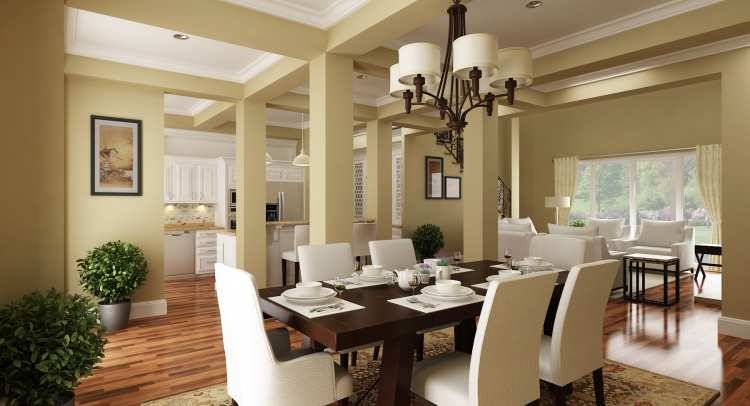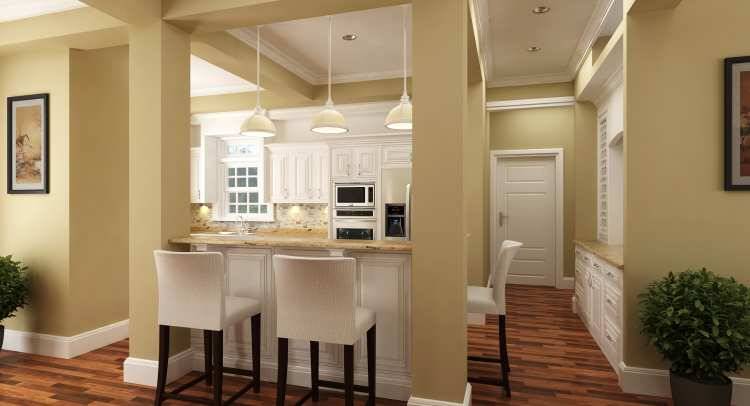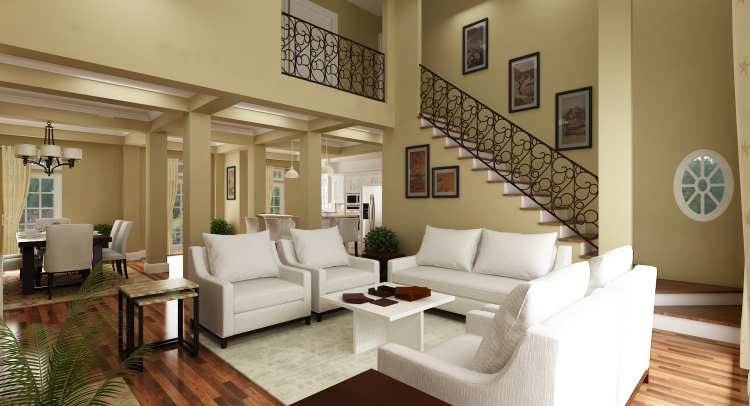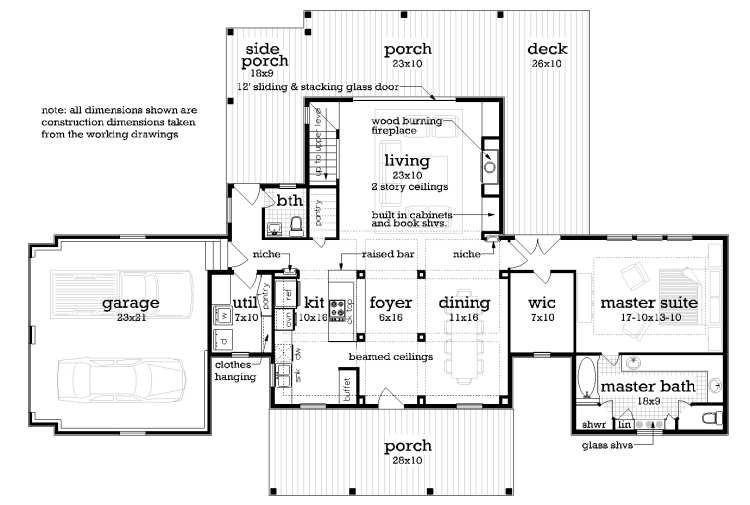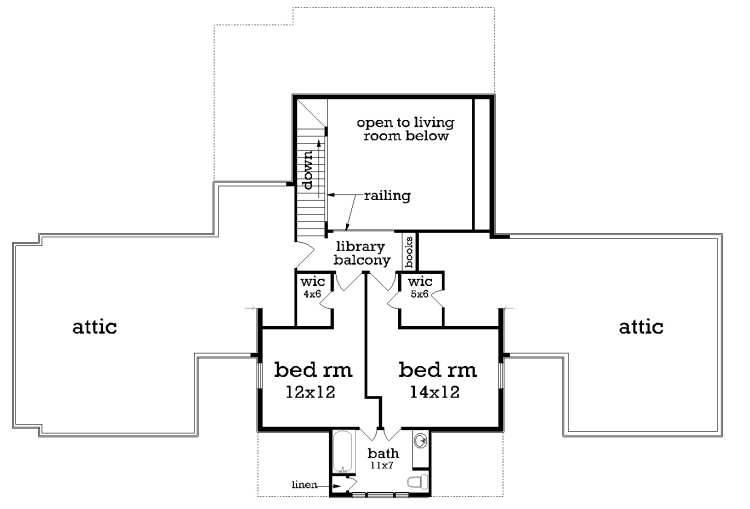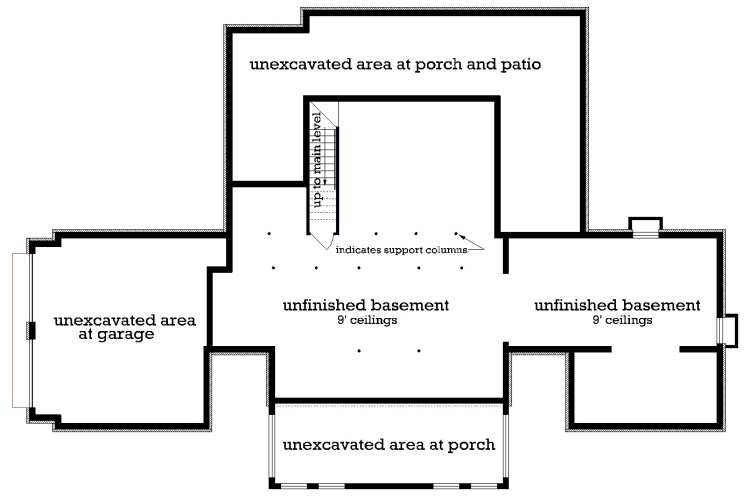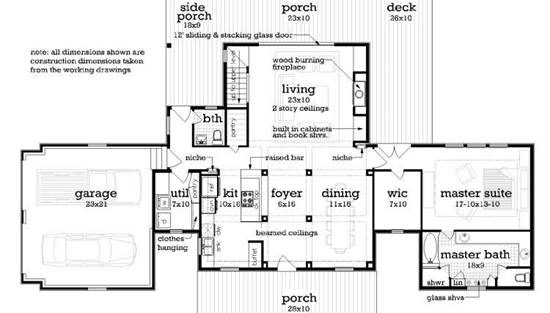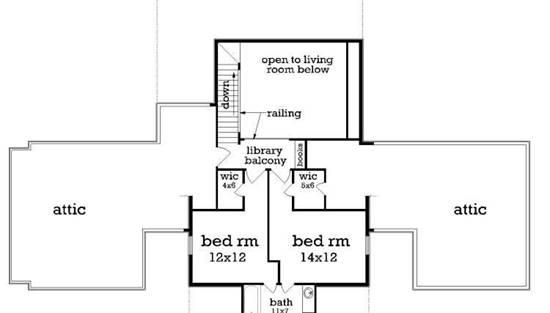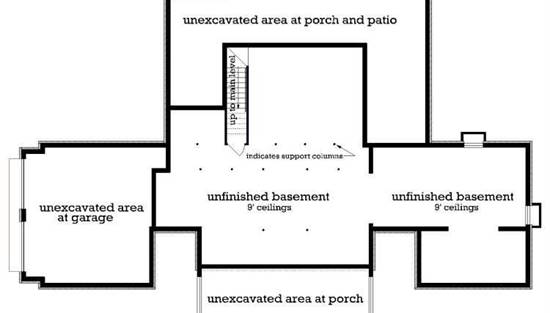- Plan Details
- |
- |
- Print Plan
- |
- Modify Plan
- |
- Reverse Plan
- |
- Cost-to-Build
- |
- View 3D
- |
- Advanced Search
About House Plan 1080:
DFD-1080 is a lovely Southern farmhouse with 2,150 square feet, 3 bedrooms, and 2.1 bathrooms. The layout provides split bedrooms on two stories and a traditionally defined feel. The formal kitchen and dining room are placed on opposite sides of the foyer and the two-story living room is straight ahead, beyond the gallery hallway that bisects the floor plan. The garage is on one end of that hall while the master suite is at the other. This setup creates plenty of privacy for the owners, and the suite has tons of space with a large bedroom and a five-piece bath to match. Upstairs, the kids have two bedrooms and a Jack-and-Jill bath to share. DFD-1080 features beautiful touches like ceiling beams and built-ins, so be sure to look at the floor plans carefully!
Plan Details
Key Features
Attached
Butler's Pantry
Country Kitchen
Covered Front Porch
Covered Rear Porch
Dining Room
Double Vanity Sink
Fireplace
Foyer
Front Porch
Great Room
Home Office
Kitchen Island
Laundry 1st Fl
Library/Media Rm
L-Shaped
Primary Bdrm Main Floor
Mud Room
Open Floor Plan
Oversized
Pantry
Peninsula / Eating Bar
Rear Porch
Separate Tub and Shower
Side-entry
Split Bedrooms
Vaulted Ceilings
Vaulted Great Room/Living
Walk-in Closet
Wraparound Porch
Build Beautiful With Our Trusted Brands
Our Guarantees
- Only the highest quality plans
- Int’l Residential Code Compliant
- Full structural details on all plans
- Best plan price guarantee
- Free modification Estimates
- Builder-ready construction drawings
- Expert advice from leading designers
- PDFs NOW!™ plans in minutes
- 100% satisfaction guarantee
- Free Home Building Organizer
(2).png)
(5).png)
