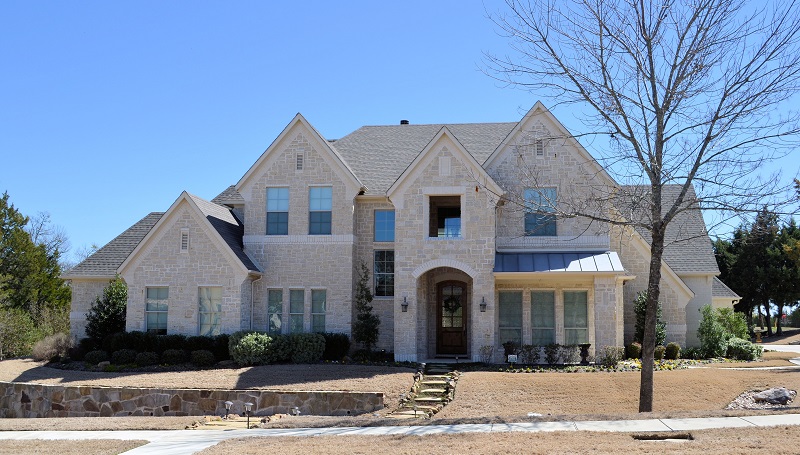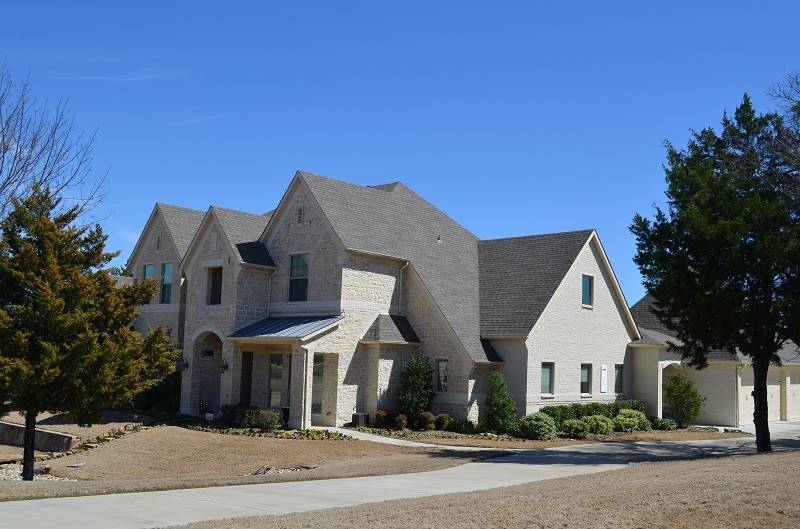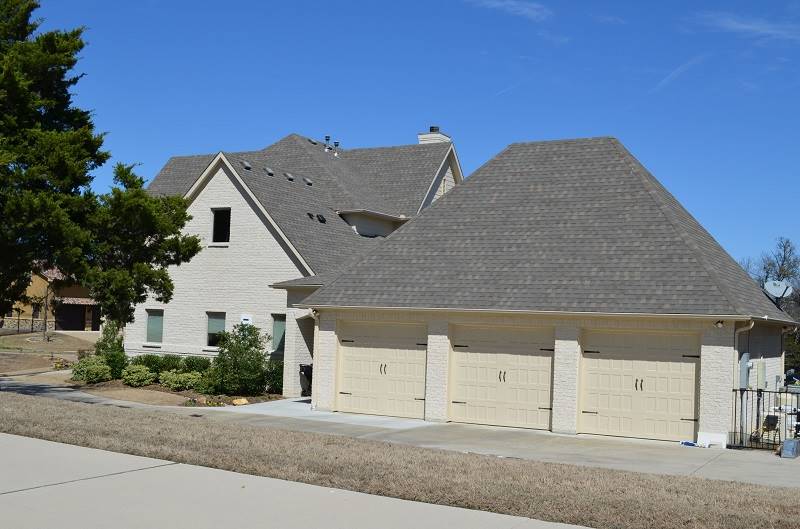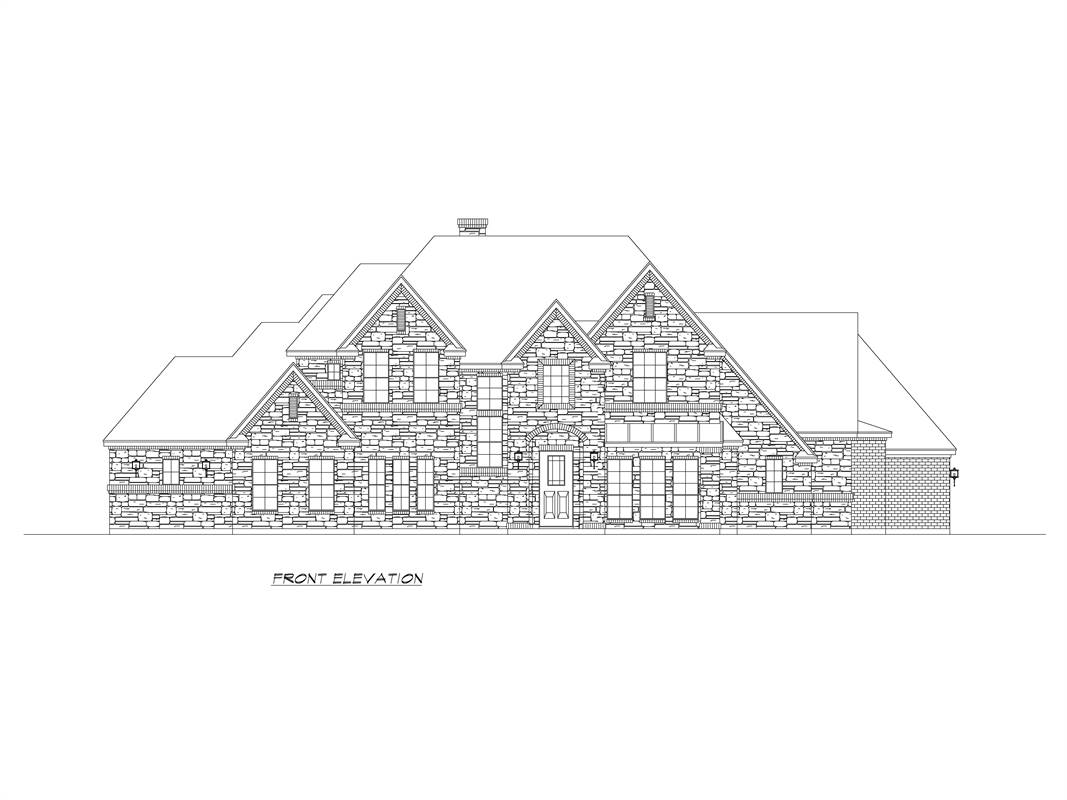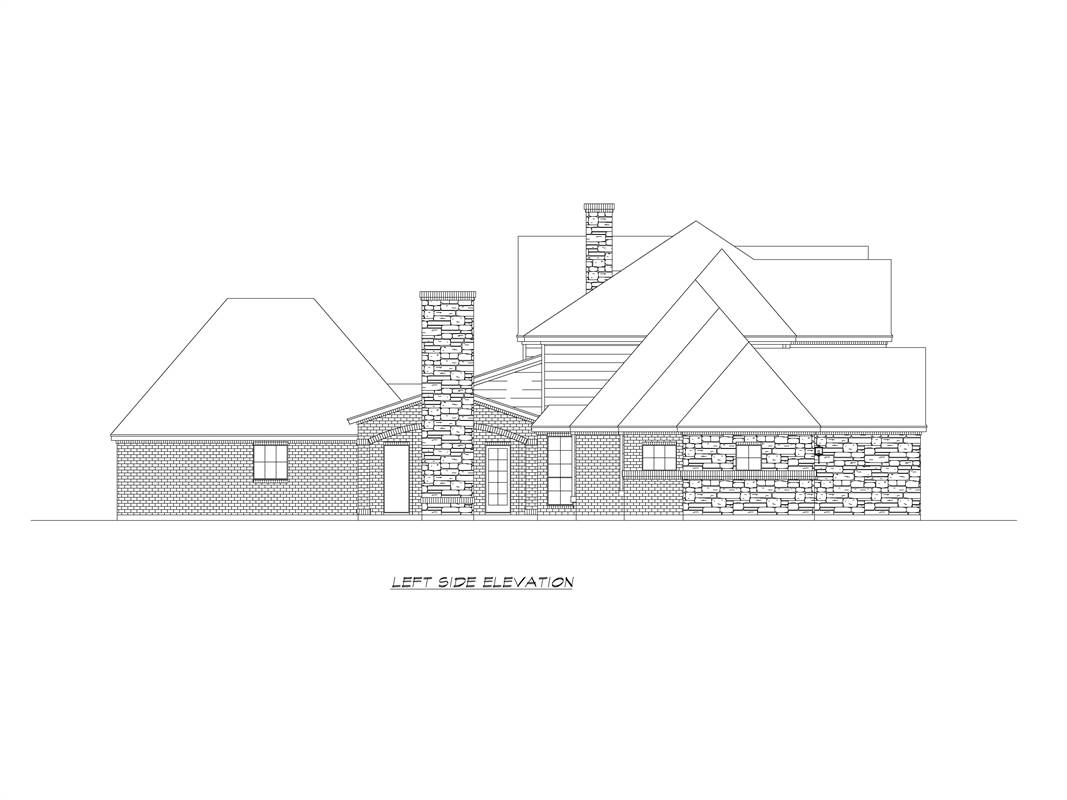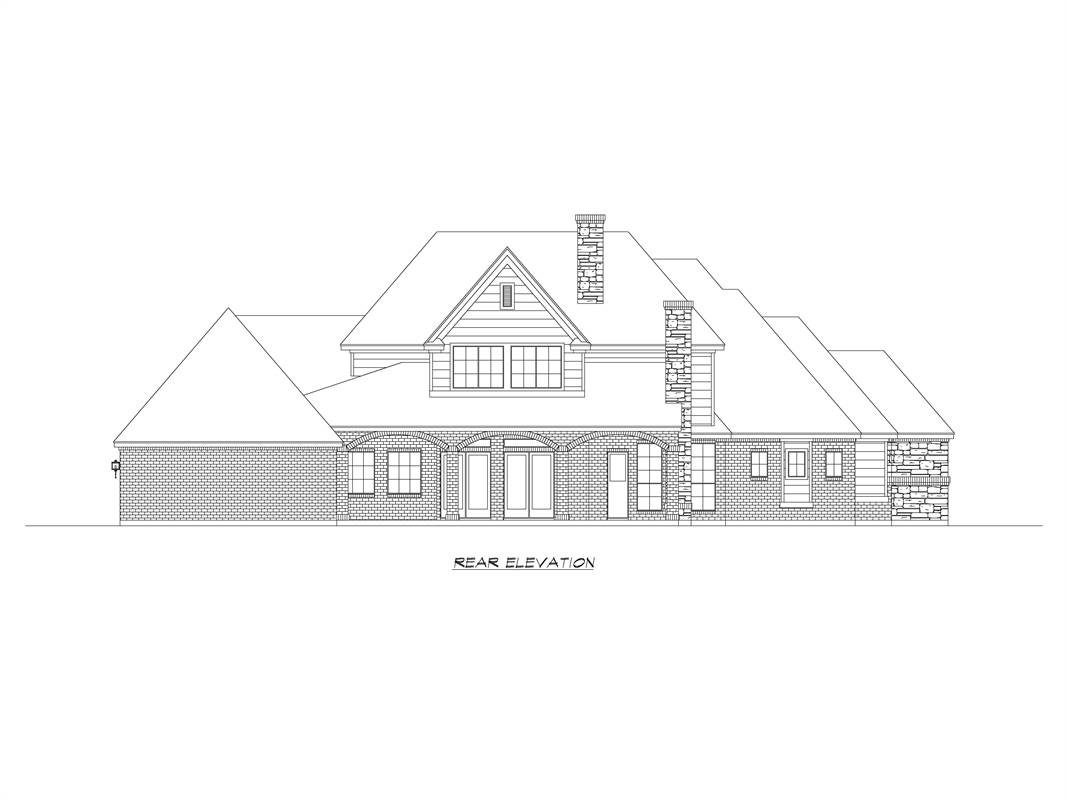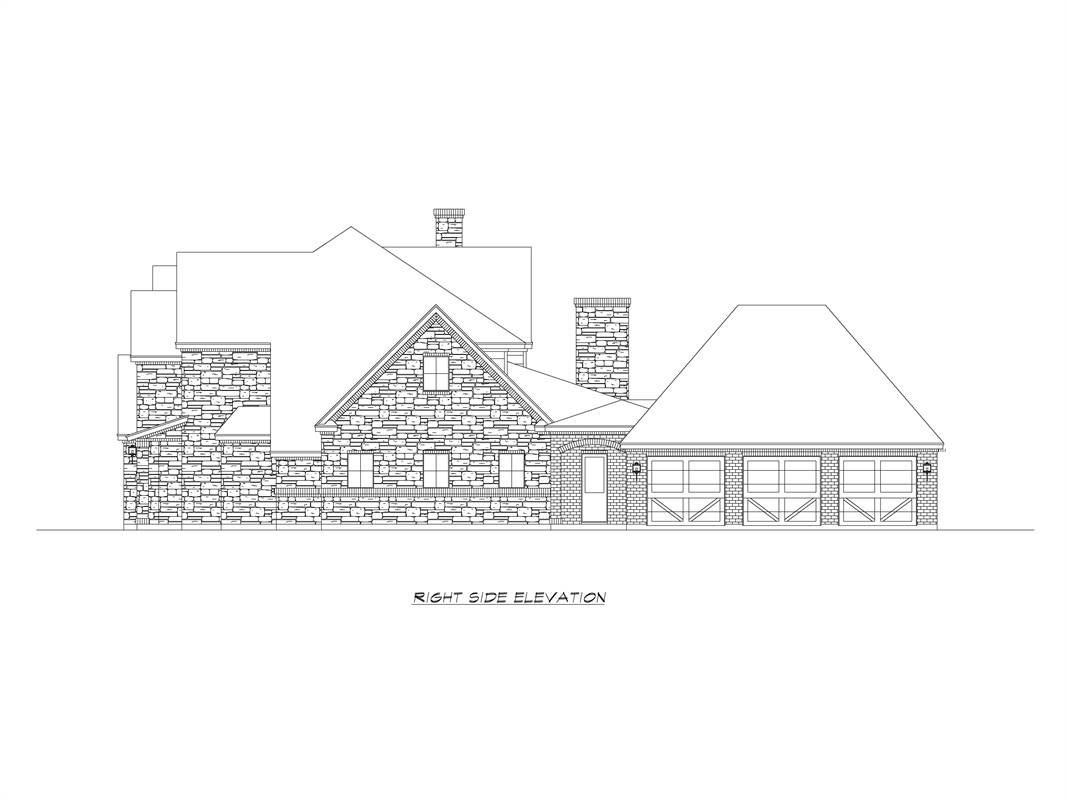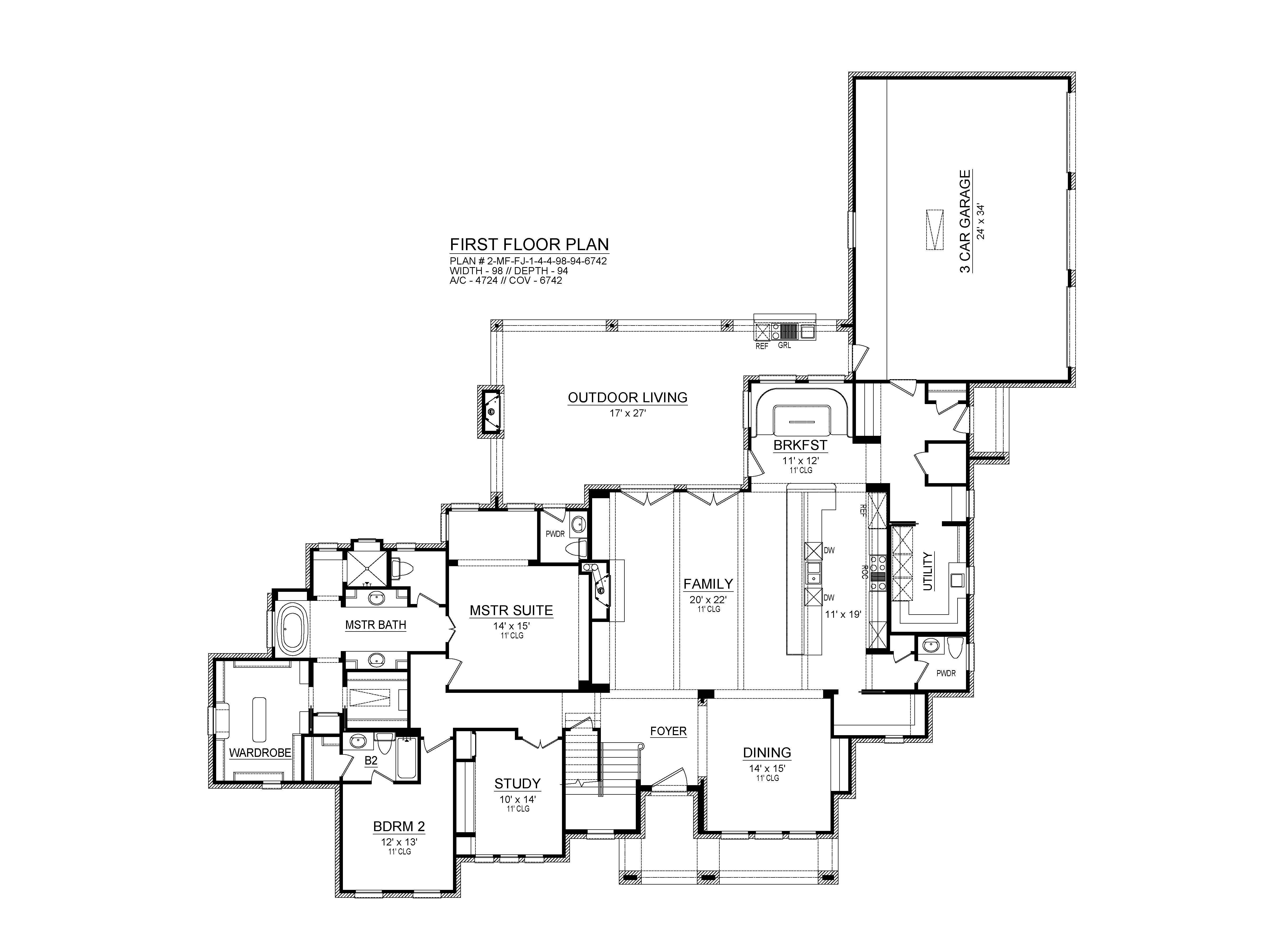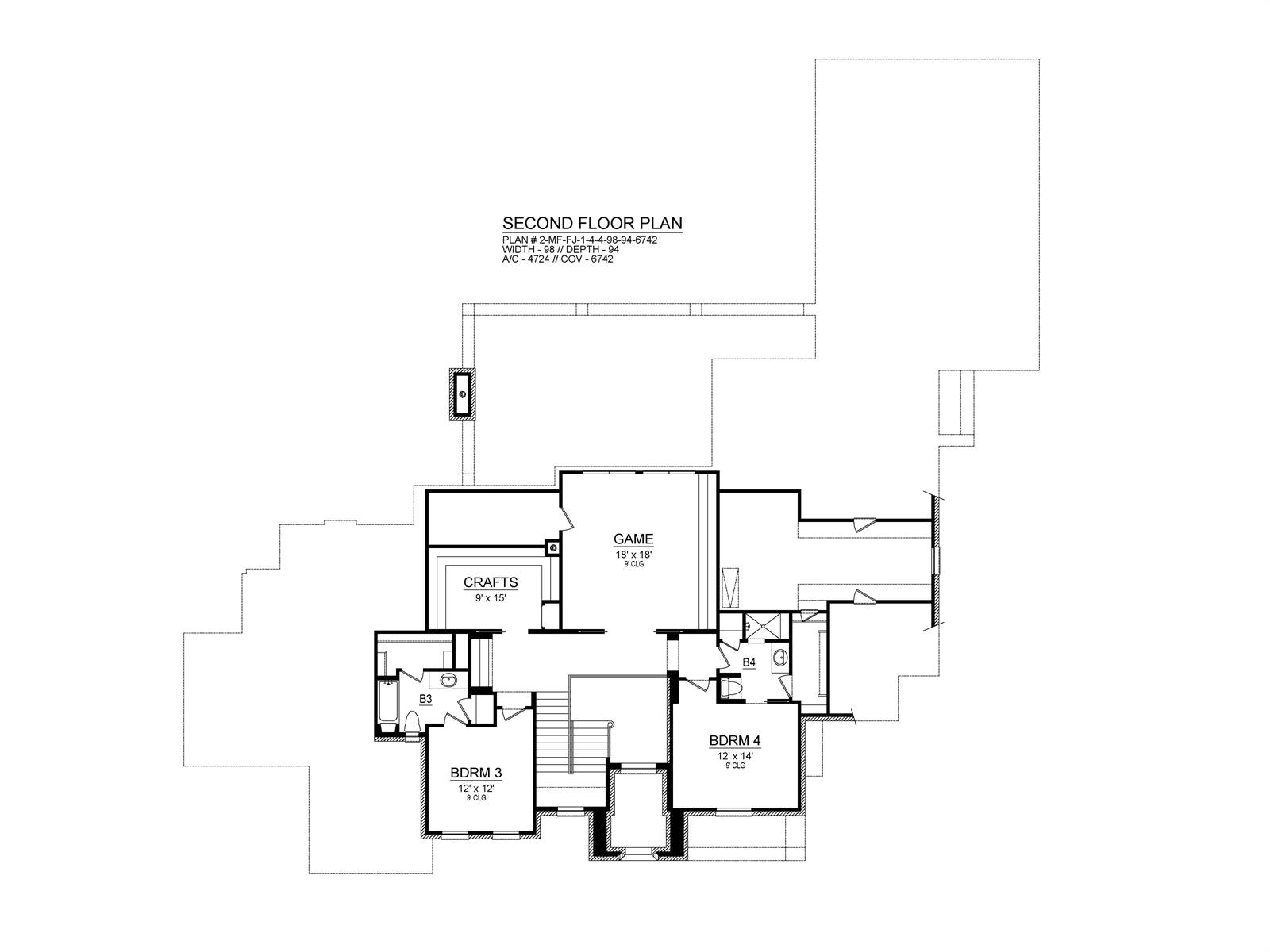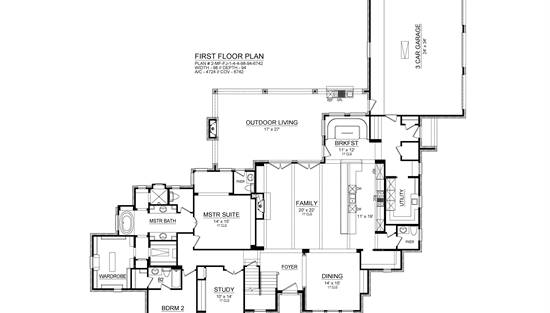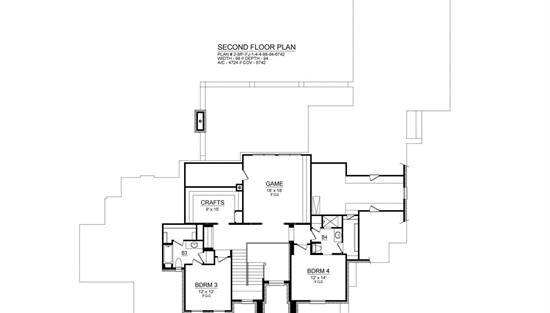- Plan Details
- |
- |
- Print Plan
- |
- Modify Plan
- |
- Reverse Plan
- |
- Cost-to-Build
- |
- View 3D
- |
- Advanced Search
About House Plan 1112:
Standing 2 stories tall and offering a spacious 4,724 square foot layout, this traditional family home is as functional as it is luxurious. With its interior that is ready to impress, get ready to explore all that the plan has to offer. Beginning with the common areas, you'll notice how they are all totally open to one another and offer an amazing flow throughout. From the formal dining room to the family area, island kitchen and breakfast nook, you will always feel together and welcomed in this home. And take note of all the storage that is tucked away throughout the plan, offering convenient and accessible areas to keep the home clutter-free. Also on the first level is a guest suite and private study along with the master bed and bath. Check out the dual huge walk-in closets that the master offers! Then it is time to venture upstairs to reveal the additional bedrooms along with a game room and a crafts room, all of which you and the kids will certainly get a ton of use out of.
Plan Details
Key Features
2 Story Volume
Attached
Covered Front Porch
Dining Room
Double Vanity Sink
Family Room
Fireplace
Foyer
Great Room
Home Office
Kitchen Island
Laundry 1st Fl
Primary Bdrm Main Floor
Mud Room
Nook / Breakfast Area
Outdoor Kitchen
Outdoor Living Space
Pantry
Peninsula / Eating Bar
Rear-entry
Rec Room
Separate Tub and Shower
Side-entry
Sitting Area
Walk-in Closet
Walk-in Pantry
Build Beautiful With Our Trusted Brands
Our Guarantees
- Only the highest quality plans
- Int’l Residential Code Compliant
- Full structural details on all plans
- Best plan price guarantee
- Free modification Estimates
- Builder-ready construction drawings
- Expert advice from leading designers
- PDFs NOW!™ plans in minutes
- 100% satisfaction guarantee
- Free Home Building Organizer
