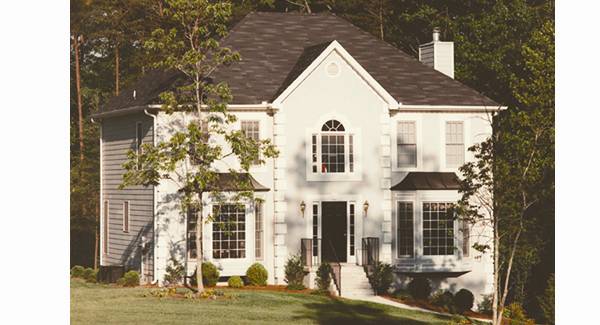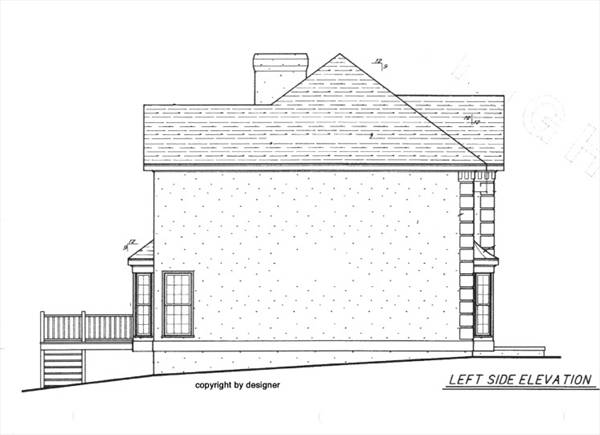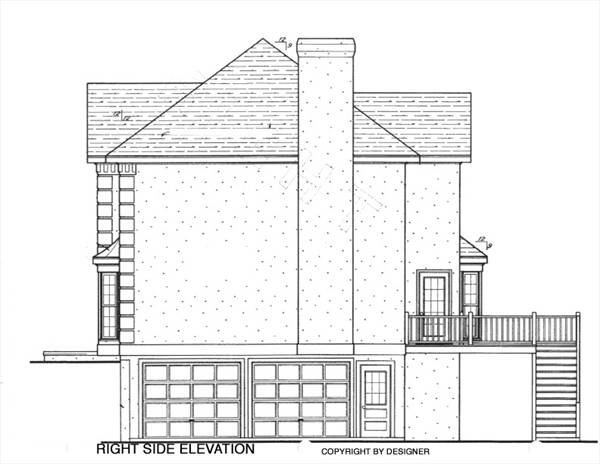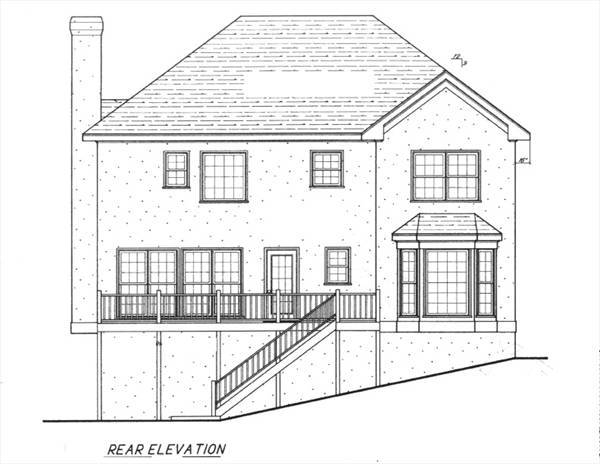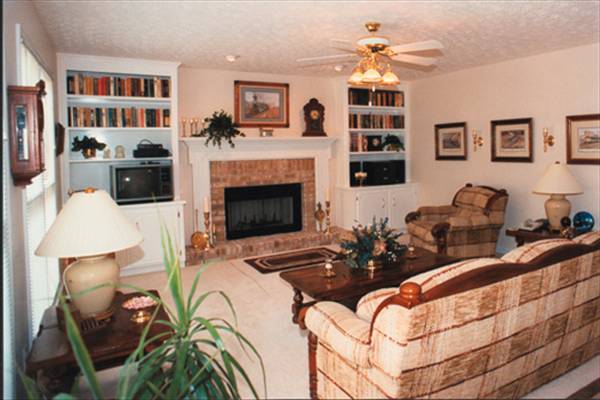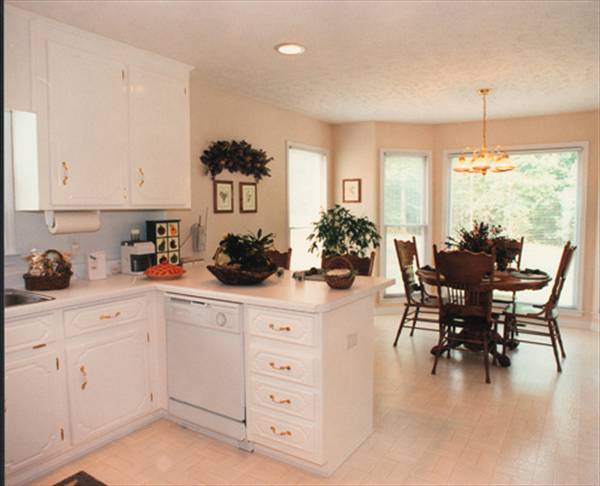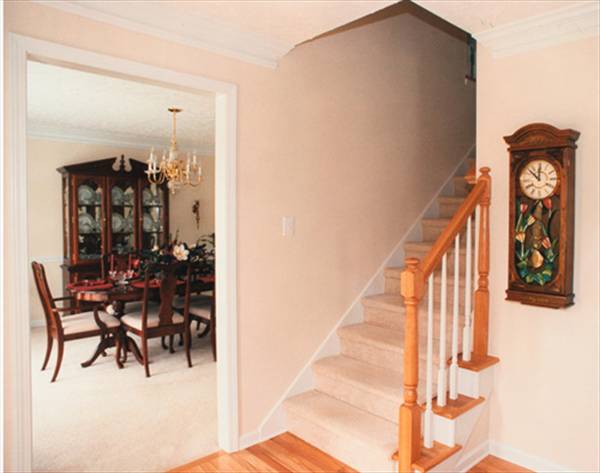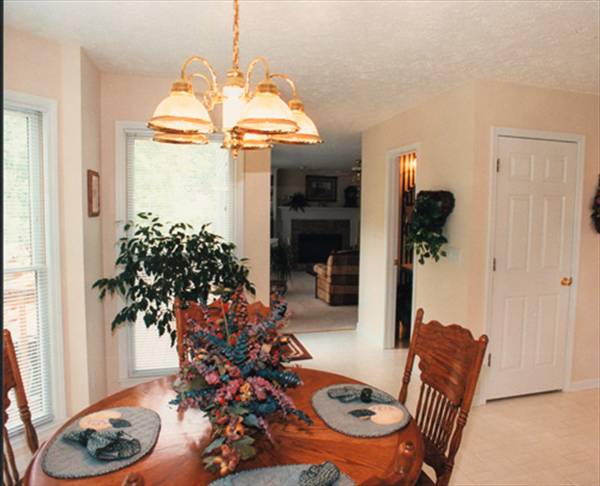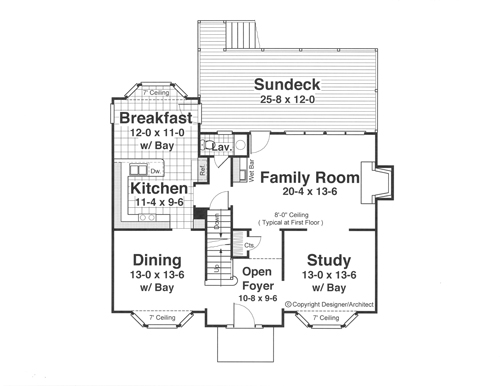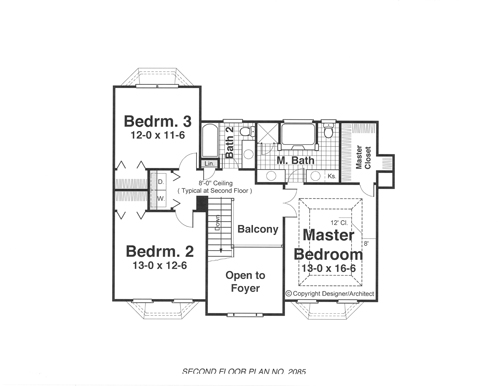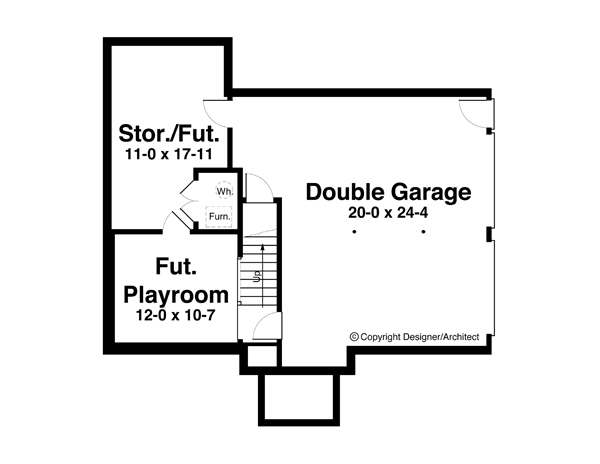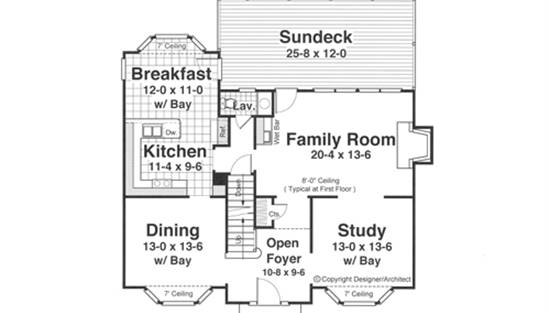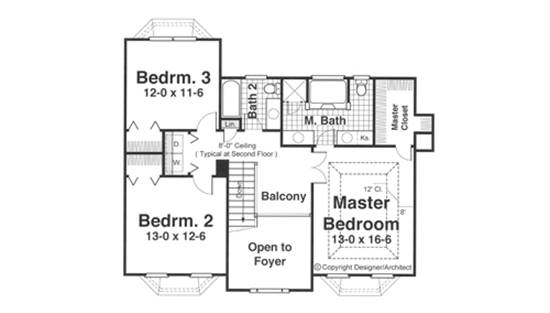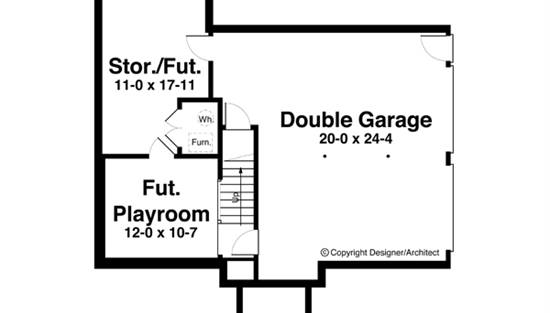- Plan Details
- |
- |
- Print Plan
- |
- Modify Plan
- |
- Reverse Plan
- |
- Cost-to-Build
- |
- View 3D
- |
- Advanced Search
About House Plan 1121:
All that makes a traditional plan great is featured in this design.
The two-story foyer is flanked by a versatile study and the formal dining room, both with bay windows. The spacious family room is warmed by a fireplace; a wet bar refreshes your guests. A breezy sun deck is just steps away. The U-shaped kitchen flows into the bayed breakfast nook. A railed balcony shares the upper floor with three bedrooms and two baths. The basement level hosts a garage, plus future expansion space.
The two-story foyer is flanked by a versatile study and the formal dining room, both with bay windows. The spacious family room is warmed by a fireplace; a wet bar refreshes your guests. A breezy sun deck is just steps away. The U-shaped kitchen flows into the bayed breakfast nook. A railed balcony shares the upper floor with three bedrooms and two baths. The basement level hosts a garage, plus future expansion space.
Plan Details
Key Features
2 Story Volume
Basement
Bonus Room
Deck
Dining Room
Double Vanity Sink
Drive-under
Family Room
Fireplace
Foyer
Home Office
Laundry 2nd Fl
Library/Media Rm
Loft / Balcony
Primary Bdrm Upstairs
No Porch
Nook / Breakfast Area
Peninsula / Eating Bar
Separate Tub and Shower
Storage Space
Suited for corner lot
Suited for narrow lot
Suited for sloping lot
Unfinished Space
Vaulted Ceilings
Walk-in Closet
Walkout Basement
Build Beautiful With Our Trusted Brands
Our Guarantees
- Only the highest quality plans
- Int’l Residential Code Compliant
- Full structural details on all plans
- Best plan price guarantee
- Free modification Estimates
- Builder-ready construction drawings
- Expert advice from leading designers
- PDFs NOW!™ plans in minutes
- 100% satisfaction guarantee
- Free Home Building Organizer
.png)
.png)
