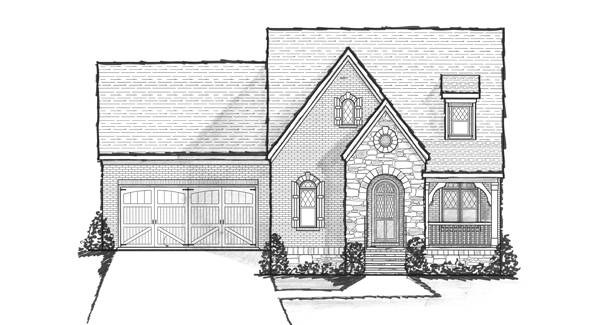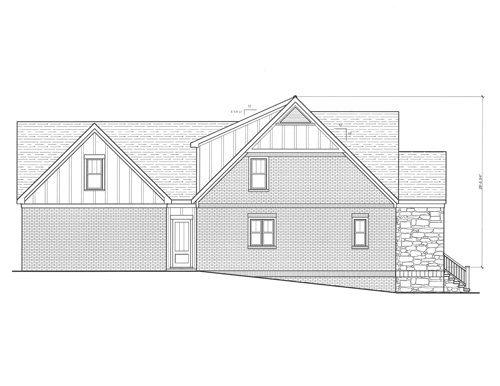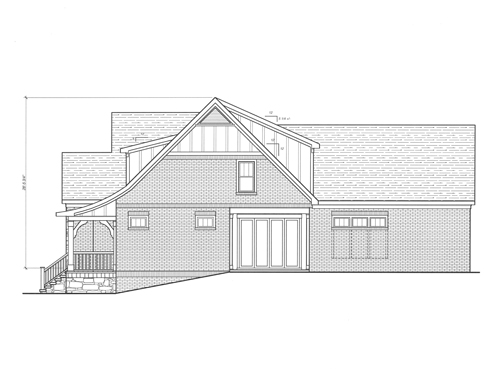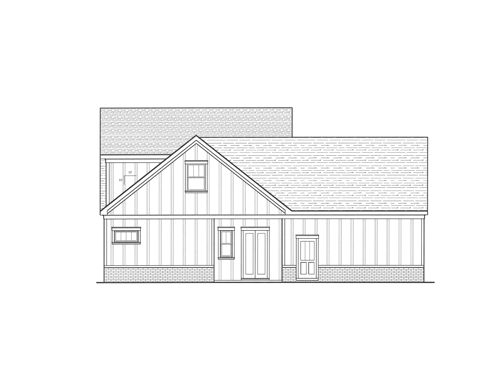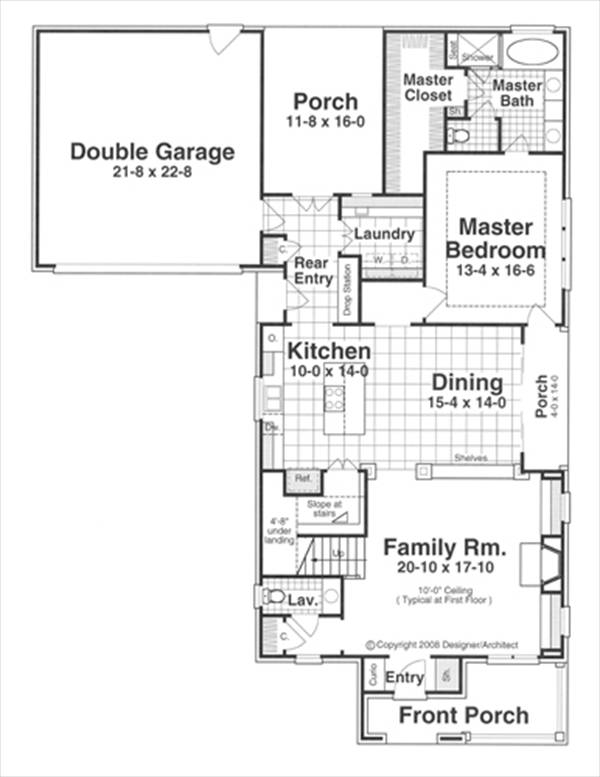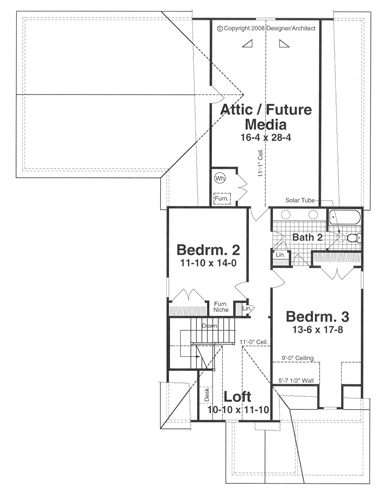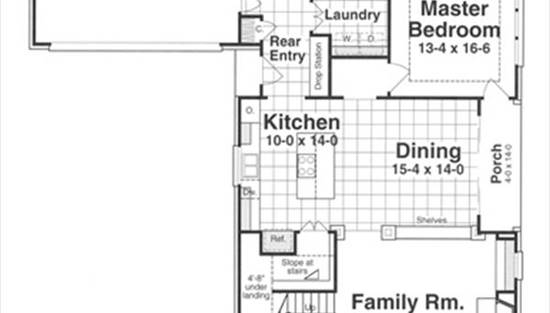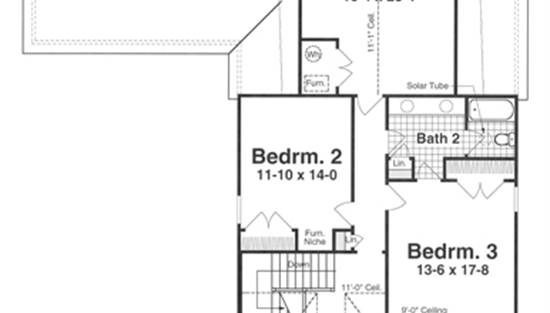- Plan Details
- |
- |
- Print Plan
- |
- Modify Plan
- |
- Reverse Plan
- |
- Cost-to-Build
- |
- View 3D
- |
- Advanced Search
About House Plan 1135:
From the charming stone arched entryway with access to a small front porch, to the covered side porch off the dining room, to the rear porch providing backyard access, nothing about this house design feels small. Ten ft. first floor ceilings add to the openness of the floor plan. The kitchen sink overlooks the motor court while the cook top on the breakfast bar island looks into the dining area and porch beyond creating a bright and airy space. An enormous pantry under the staircase creates an abundance of storage space. The mudroom entrance provides access to both the garage and the rear porch.
With the master bedroom on the main floor this modest cottage is perfect for the single adult or empty-nester couple. Two bedrooms and a loft with expandable attic complete the second floor providing everything needed for a future family or those occasional guests.
With the master bedroom on the main floor this modest cottage is perfect for the single adult or empty-nester couple. Two bedrooms and a loft with expandable attic complete the second floor providing everything needed for a future family or those occasional guests.
Plan Details
Key Features
Attached
Basement
Bonus Room
Country Kitchen
Covered Front Porch
Covered Rear Porch
Double Vanity Sink
Fireplace
Front Porch
Great Room
Kitchen Island
Laundry 1st Fl
Loft / Balcony
Primary Bdrm Main Floor
Open Floor Plan
Rear Porch
Separate Tub and Shower
Slab
Split Bedrooms
Suited for narrow lot
Suited for view lot
Unfinished Space
Vaulted Ceilings
Walk-in Closet
Walk-in Pantry
Build Beautiful With Our Trusted Brands
Our Guarantees
- Only the highest quality plans
- Int’l Residential Code Compliant
- Full structural details on all plans
- Best plan price guarantee
- Free modification Estimates
- Builder-ready construction drawings
- Expert advice from leading designers
- PDFs NOW!™ plans in minutes
- 100% satisfaction guarantee
- Free Home Building Organizer
.png)
.png)
