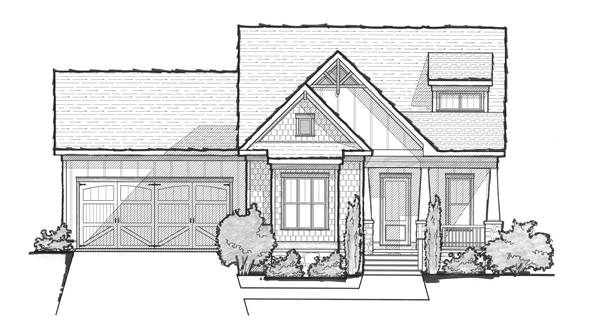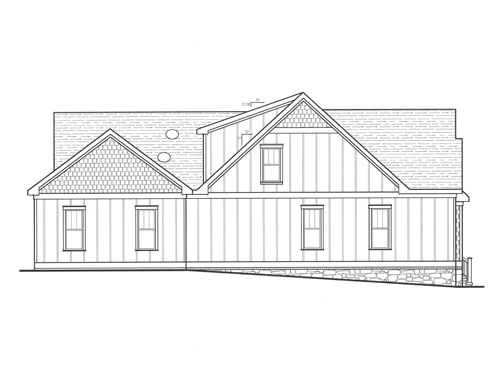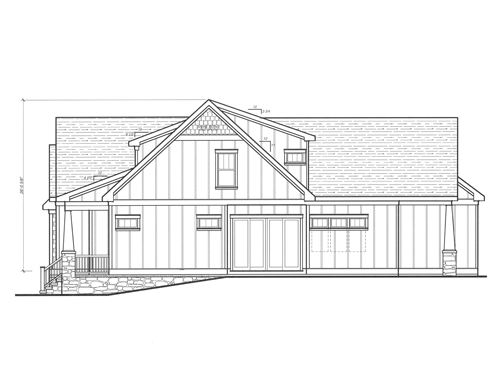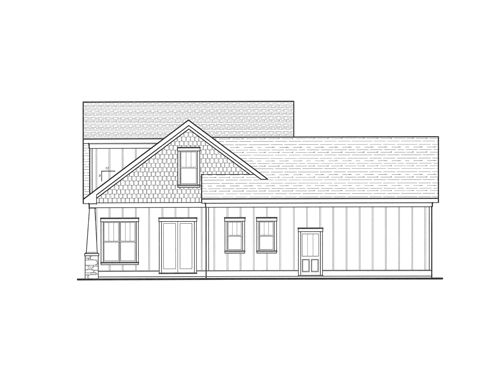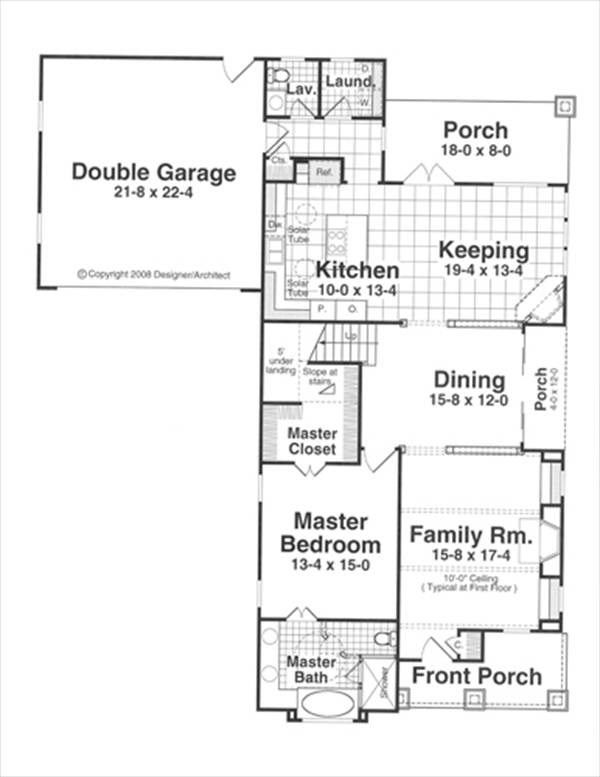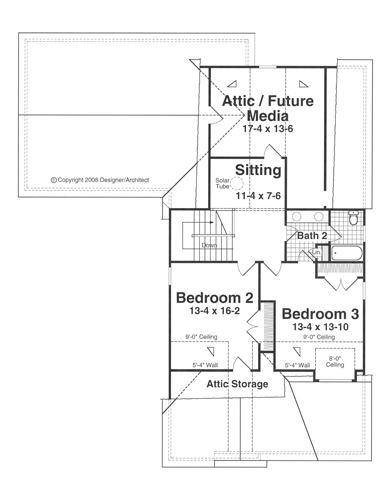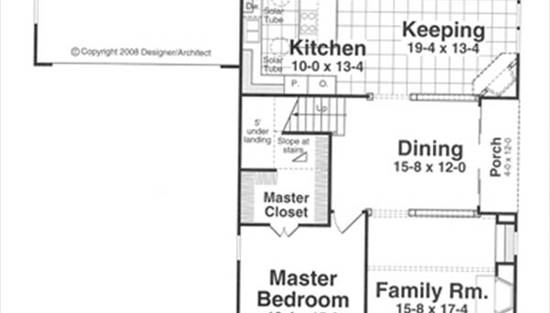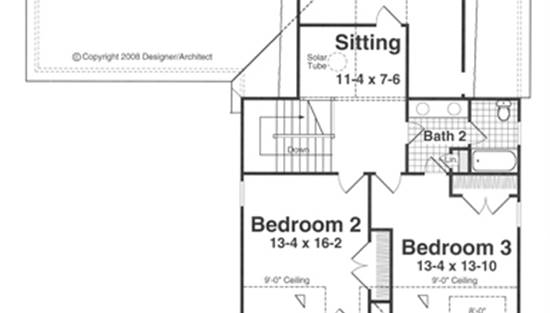- Plan Details
- |
- |
- Print Plan
- |
- Modify Plan
- |
- Reverse Plan
- |
- Cost-to-Build
- |
- View 3D
- |
- Advanced Search
About House Plan 1136:
A rocker can nestle on the small front porch. The covered side porch off the dining room, and a rear porch provide backyard access. This narrow cottage is a surprisingly open plan.
The view from the entry allows you to see all the way through the house. Ten ft. first floor ceilings add to the openness of the floor plan. The cook top on the breakfast bar island looks into the keeping room and provides a view to the rear porch making this a bright and airy space. An optional 2nd fireplace adds that cozy element.
With the master bedroom on the main floor this modest cottage is perfect for the single adult or empty-nester couple. The closet expands under the staircase providing extra storage. The master bath is designed to meet wheelchair access making this ideal for aging in place. Two bedrooms and a sitting area with expandable attic complete the second floor providing everything needed for a future family or those occasional guests.
The view from the entry allows you to see all the way through the house. Ten ft. first floor ceilings add to the openness of the floor plan. The cook top on the breakfast bar island looks into the keeping room and provides a view to the rear porch making this a bright and airy space. An optional 2nd fireplace adds that cozy element.
With the master bedroom on the main floor this modest cottage is perfect for the single adult or empty-nester couple. The closet expands under the staircase providing extra storage. The master bath is designed to meet wheelchair access making this ideal for aging in place. Two bedrooms and a sitting area with expandable attic complete the second floor providing everything needed for a future family or those occasional guests.
Plan Details
Key Features
Attached
Basement
Bonus Room
Country Kitchen
Covered Front Porch
Dining Room
Double Vanity Sink
Family Room
Fireplace
Kitchen Island
Laundry 1st Fl
Loft / Balcony
Primary Bdrm Main Floor
Open Floor Plan
Rear Porch
Separate Tub and Shower
Slab
Split Bedrooms
Suited for narrow lot
Unfinished Space
Vaulted Ceilings
Walk-in Closet
Build Beautiful With Our Trusted Brands
Our Guarantees
- Only the highest quality plans
- Int’l Residential Code Compliant
- Full structural details on all plans
- Best plan price guarantee
- Free modification Estimates
- Builder-ready construction drawings
- Expert advice from leading designers
- PDFs NOW!™ plans in minutes
- 100% satisfaction guarantee
- Free Home Building Organizer
.png)
.png)
