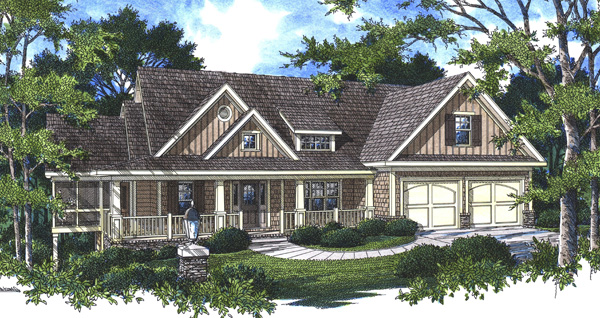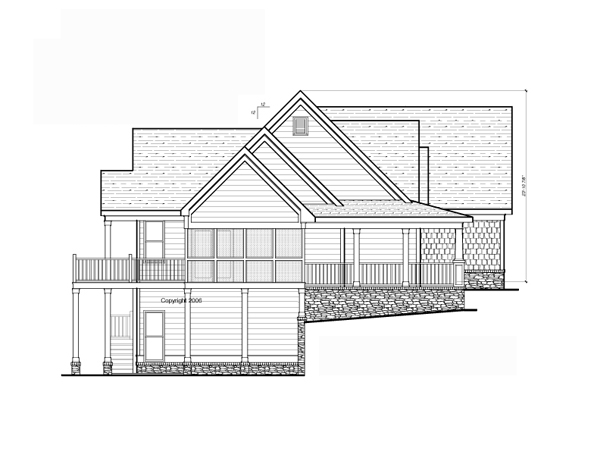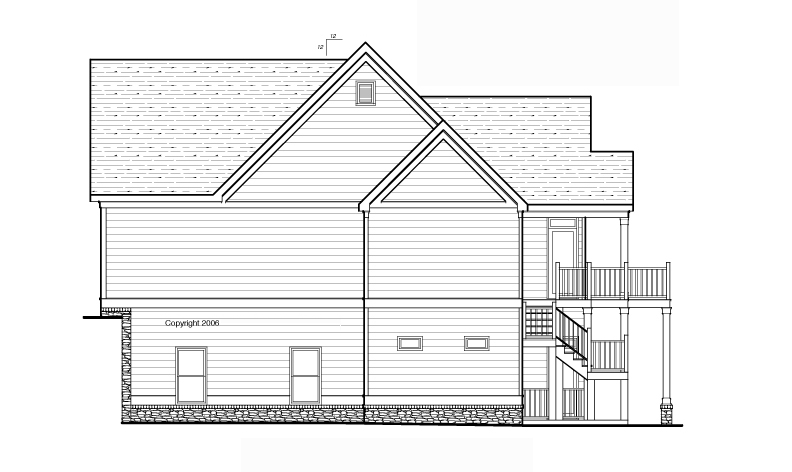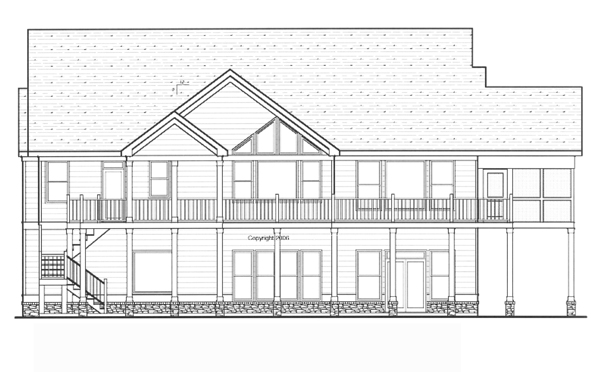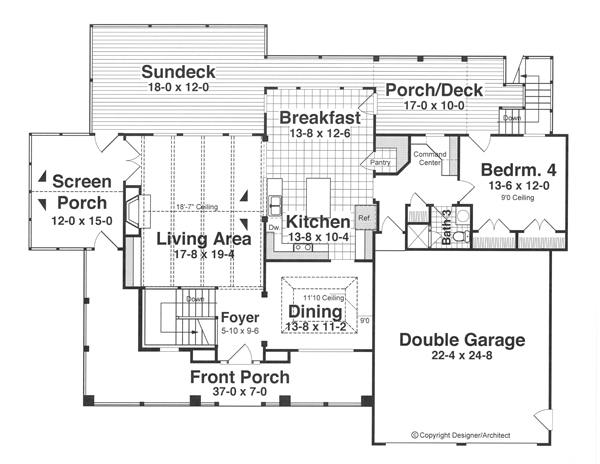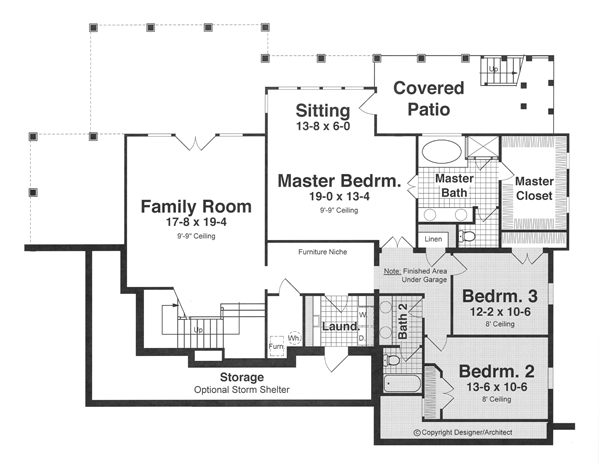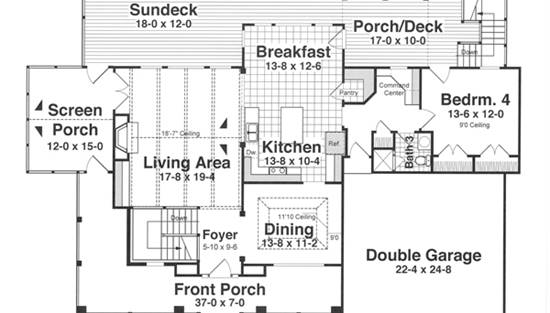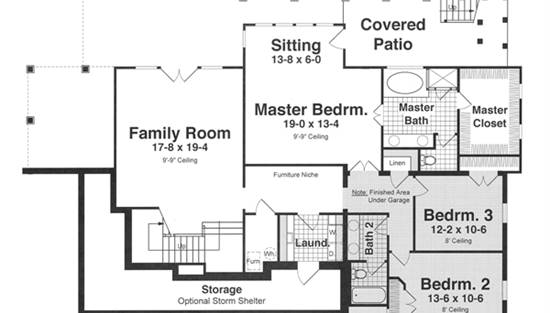- Plan Details
- |
- |
- Print Plan
- |
- Modify Plan
- |
- Reverse Plan
- |
- Cost-to-Build
- |
- View 3D
- |
- Advanced Search
About House Plan 1203:
Ideal for a mountain community, the Avery II provides indoor/outdoor living. Porches and decks are everywhere. A side screen porch connects the front porch to the rear deck and is accessible from the spectacular truss-ceiling living area. A main floor bedroom and the breakfast nook share access to a covered porch on the rear of the house, making every room accessible to the outdoors.
The bedroom level is located below the main floor, taking advantage of a steep lot, making full use of the grade. The master bedroom enjoys the full rear view and access to its own private patio or deck. A family room at this level gives the children their own space with outdoor access as the terrain allows.
A suspended garage slab helps economize building on severely sloped lots and provides usable finished space to the lower level. The secondary bedrooms share a split bath.
The bedroom level is located below the main floor, taking advantage of a steep lot, making full use of the grade. The master bedroom enjoys the full rear view and access to its own private patio or deck. A family room at this level gives the children their own space with outdoor access as the terrain allows.
A suspended garage slab helps economize building on severely sloped lots and provides usable finished space to the lower level. The secondary bedrooms share a split bath.
Plan Details
Key Features
Attached
Basement
Covered Front Porch
Deck
Dining Room
Double Vanity Sink
Family Room
Fireplace
Foyer
Great Room
Guest Suite
Inverted Living
Kitchen Island
Loft / Balcony
Mud Room
Nook / Breakfast Area
Open Floor Plan
Rear Porch
Screened Porch/Sunroom
Separate Tub and Shower
Sitting Area
Suited for sloping lot
Suited for view lot
Vaulted Ceilings
Walk-in Closet
Walk-in Pantry
Walkout Basement
With Living Space
Wraparound Porch
Build Beautiful With Our Trusted Brands
Our Guarantees
- Only the highest quality plans
- Int’l Residential Code Compliant
- Full structural details on all plans
- Best plan price guarantee
- Free modification Estimates
- Builder-ready construction drawings
- Expert advice from leading designers
- PDFs NOW!™ plans in minutes
- 100% satisfaction guarantee
- Free Home Building Organizer
.png)
.png)
