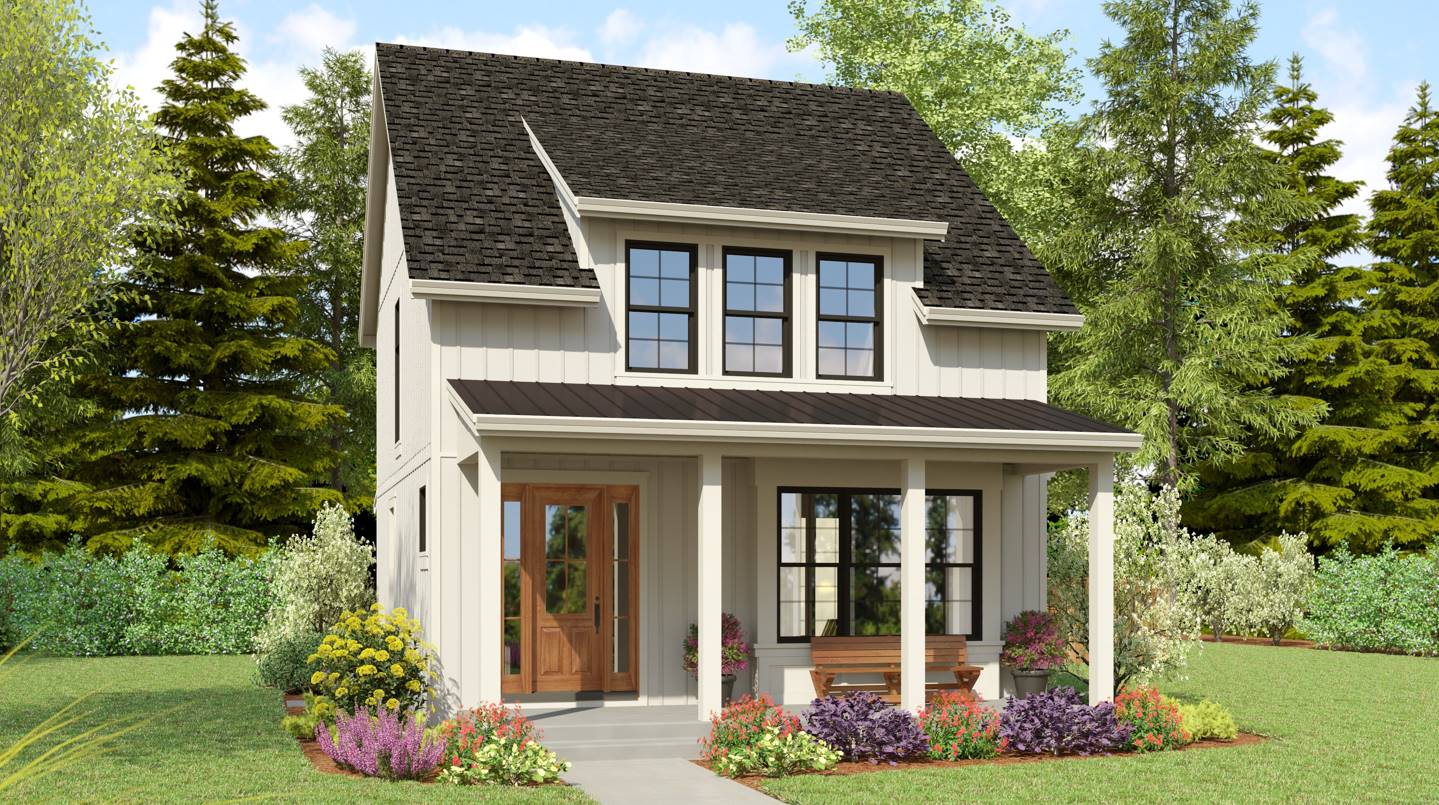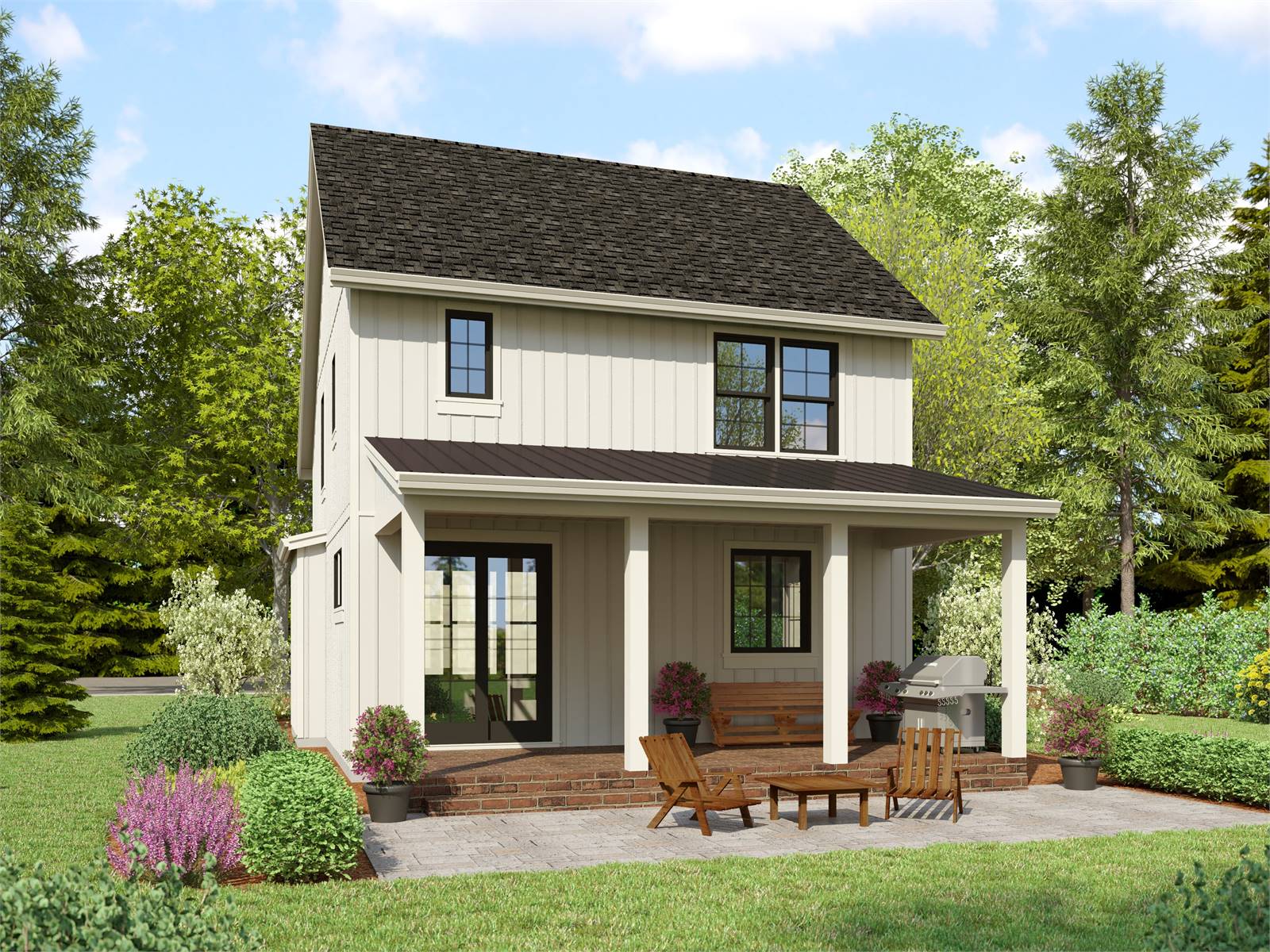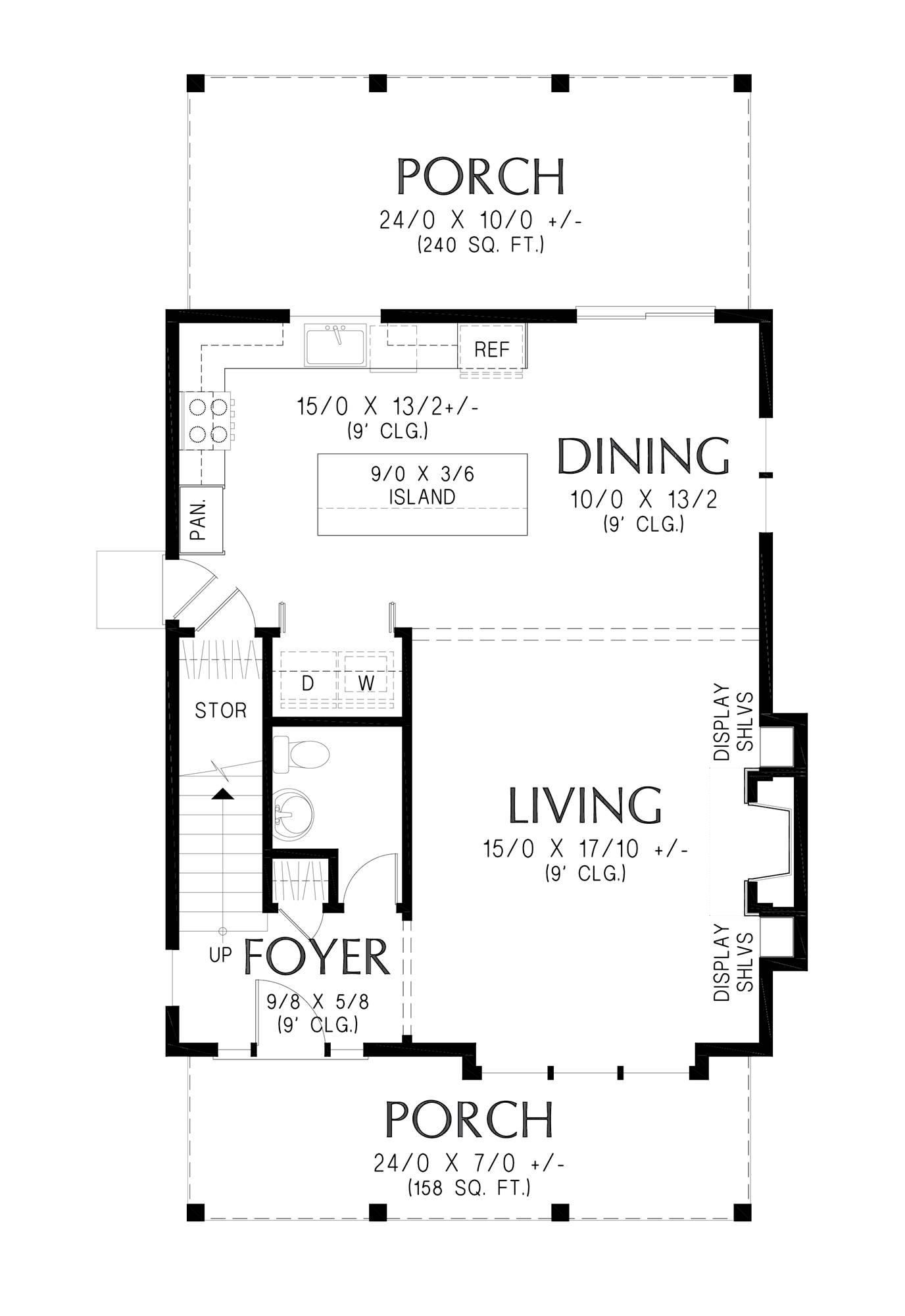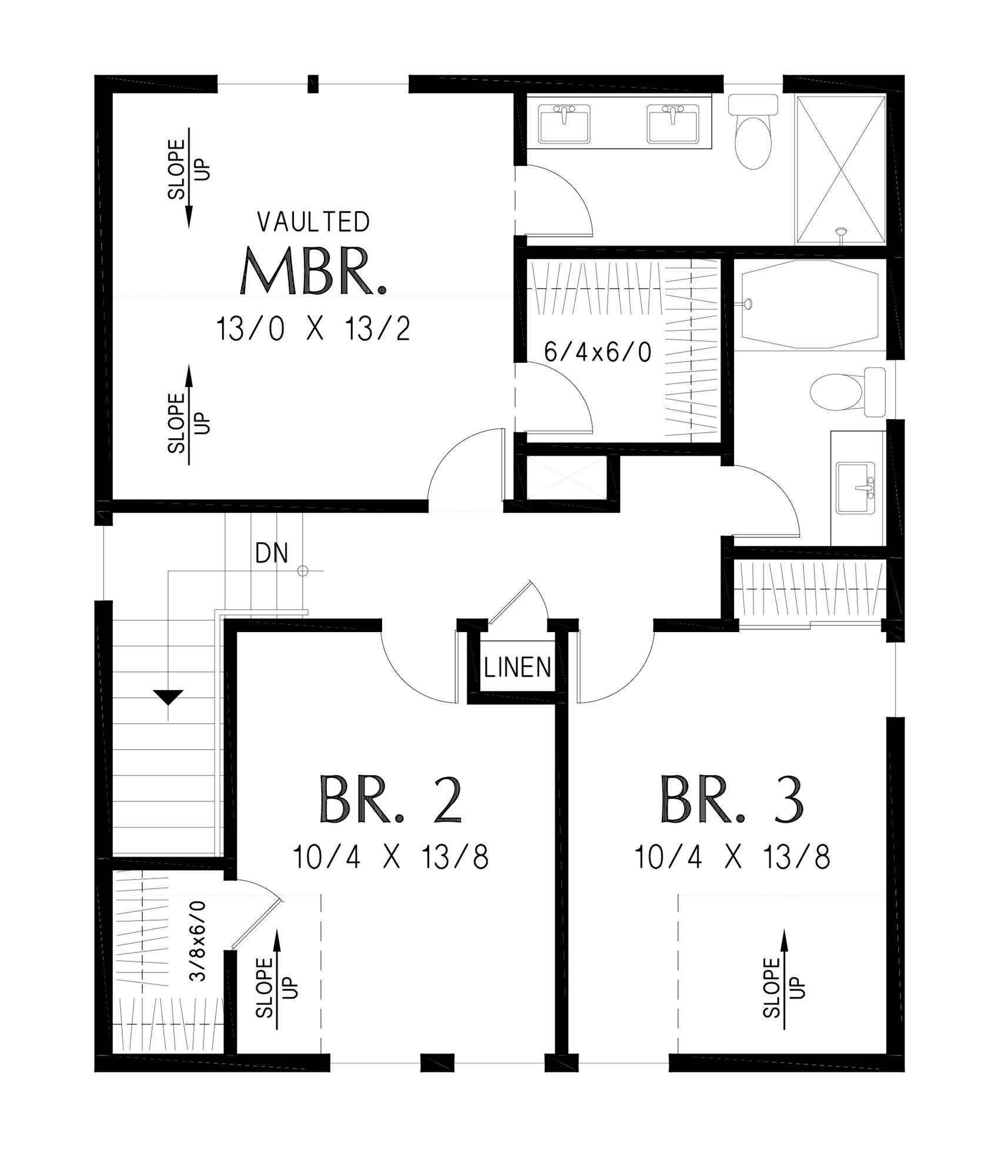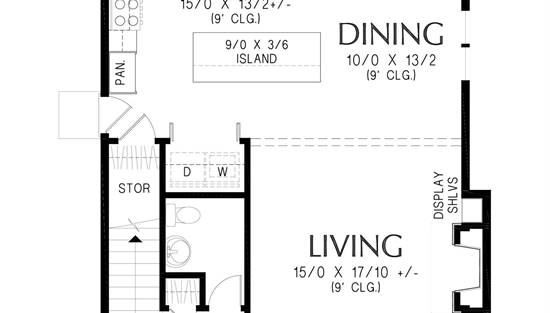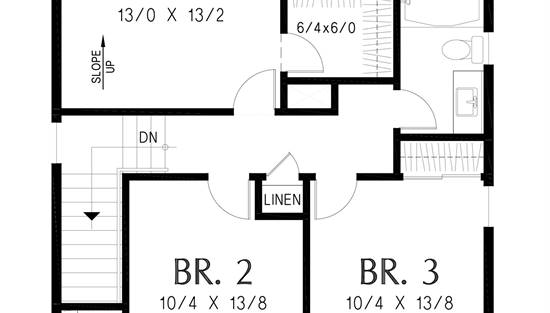- Plan Details
- |
- |
- Print Plan
- |
- Modify Plan
- |
- Reverse Plan
- |
- Cost-to-Build
- |
- View 3D
- |
- Advanced Search
About House Plan 1205:
House Plan 1205 is an adaptable home that can fit onto all kinds of lots with its compact 26' by 49' footprint! Inside, you'll find 1,636 square feet spread across two stories, with open living on the main floor and all three bedrooms grouped upstairs. The main floor offers a fireplace in the living area, an island kitchen, and a powder room. Upstairs, the master suite has a vaulted ceiling in the bedroom and a four-piece bath while the other two bedrooms share a hall bath. This nifty little design comes wrapped up in a cute country exterior perfect for all kinds of locales!
Plan Details
Key Features
Covered Front Porch
Covered Rear Porch
Double Vanity Sink
Family Style
Fireplace
Foyer
Great Room
Kitchen Island
Laundry 1st Fl
L-Shaped
Primary Bdrm Upstairs
None
Open Floor Plan
Pantry
Suited for narrow lot
Vaulted Primary
Walk-in Closet
Build Beautiful With Our Trusted Brands
Our Guarantees
- Only the highest quality plans
- Int’l Residential Code Compliant
- Full structural details on all plans
- Best plan price guarantee
- Free modification Estimates
- Builder-ready construction drawings
- Expert advice from leading designers
- PDFs NOW!™ plans in minutes
- 100% satisfaction guarantee
- Free Home Building Organizer
.png)
.png)
