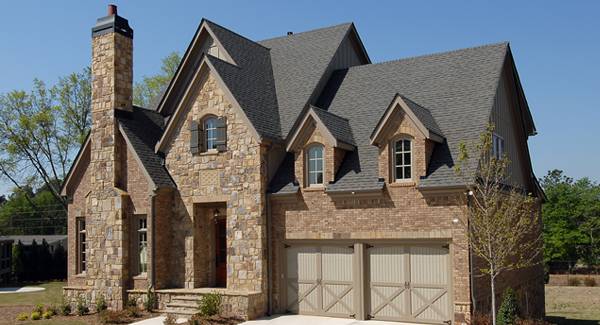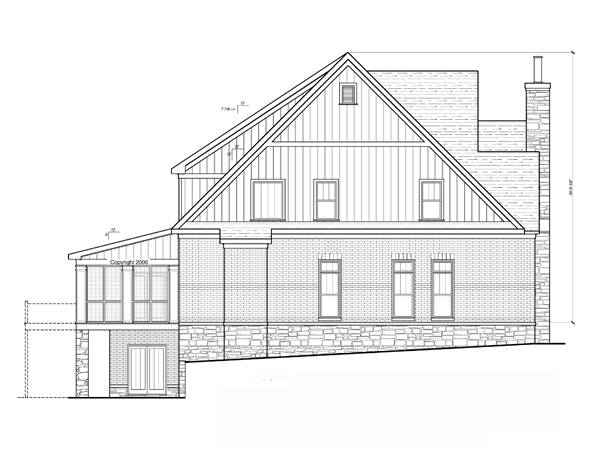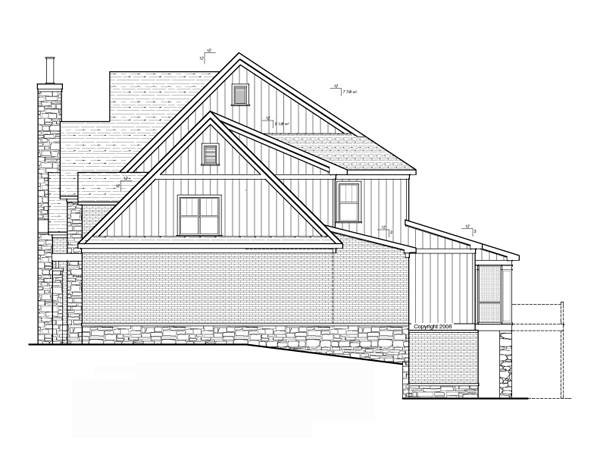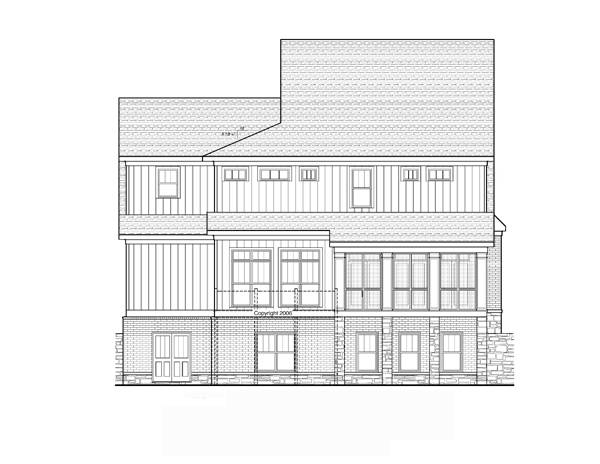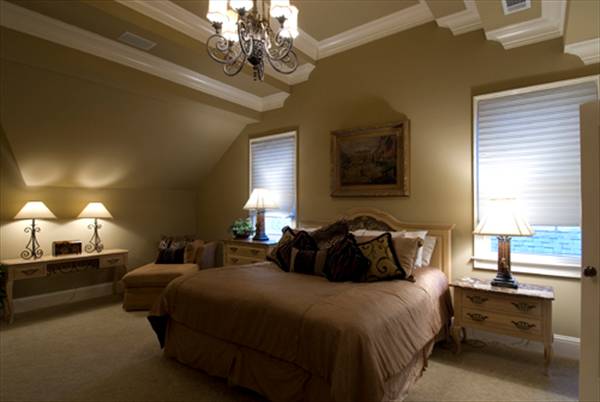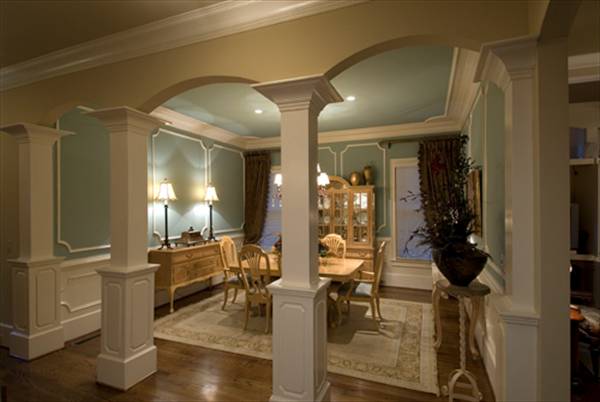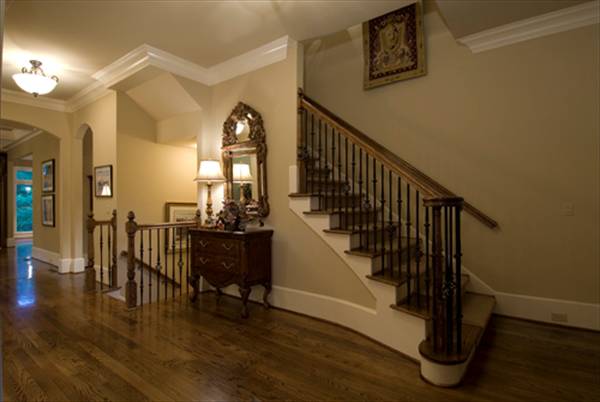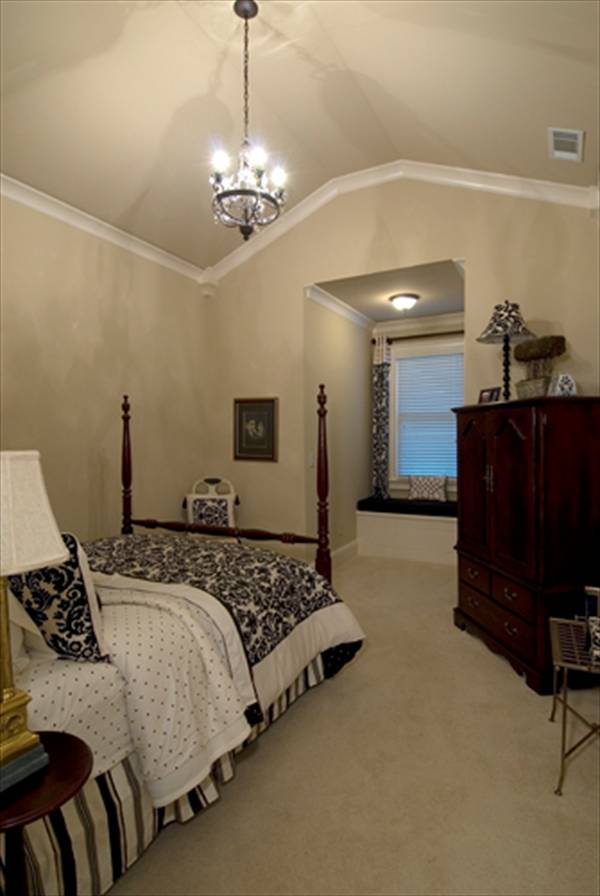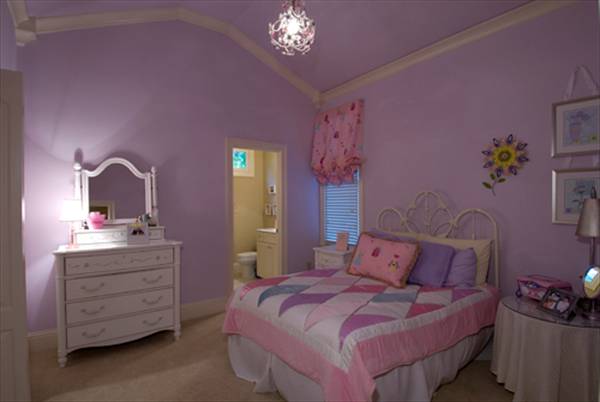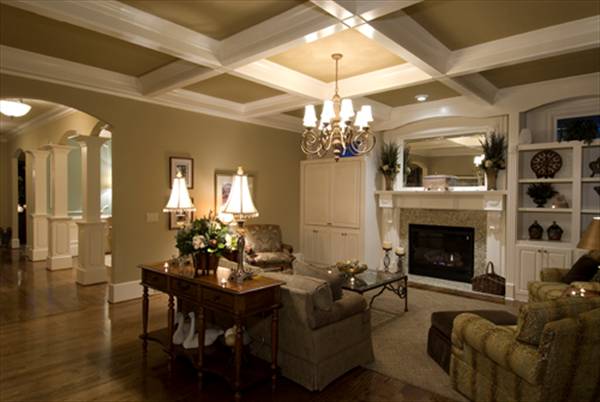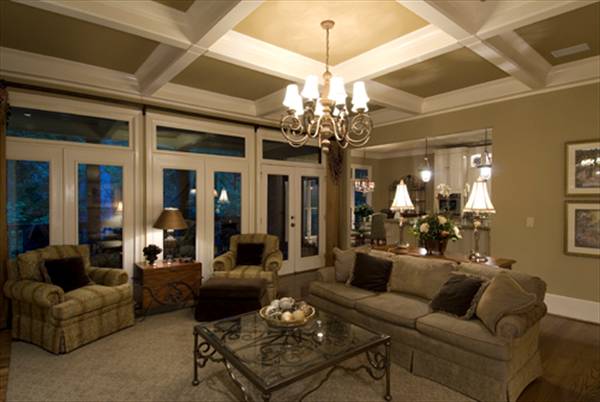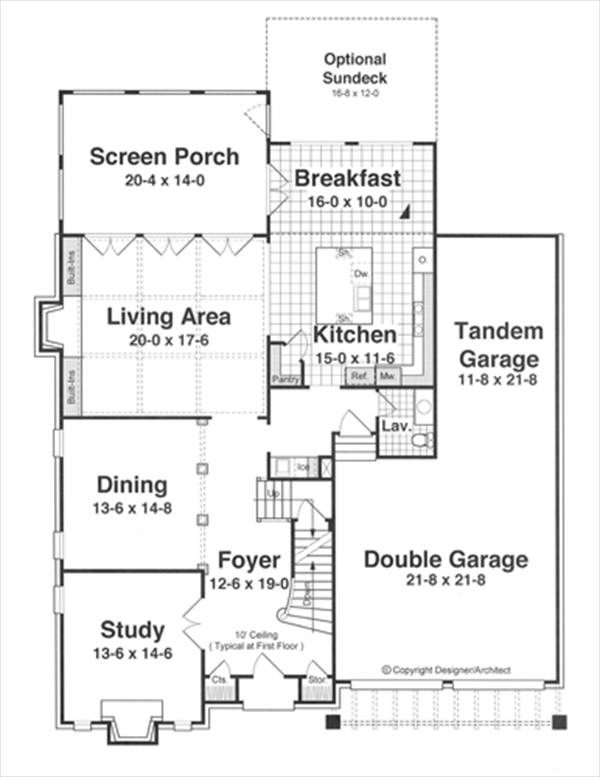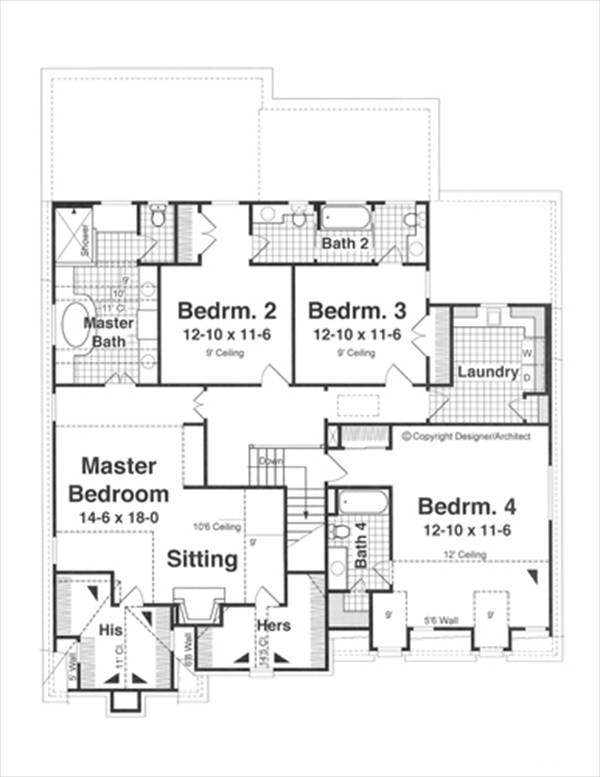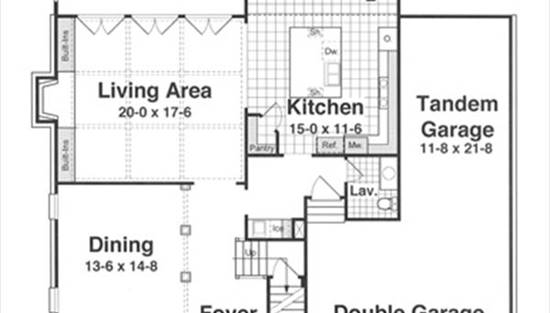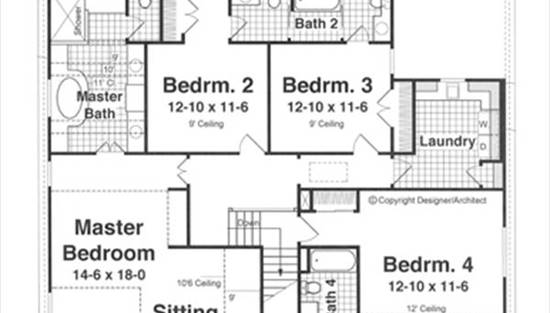- Plan Details
- |
- |
- Print Plan
- |
- Modify Plan
- |
- Reverse Plan
- |
- Cost-to-Build
- |
- View 3D
- |
- Advanced Search
About House Plan 1207:
This cozy Tudor cottage is anything but small. A grand foyer with curved staircase greets you while allowing you to see through the entire house. Formal living spaces open to the foyers left as it leads to the rear of the house. A spacious casual living area adjoins a gourmet kitchen and spacious breakfast nook. The garage entry flows into a wet bar/butlers pantry with convenient access to the dining room.
Upstairs you pass the children's playroom at the landing level taking full advantage of the dropped 3-car garage. Cozy spaces under its eaves provide a doll house and puppet theater.
The master bedroom opens to a spacious sitting area featuring one of the houses three fireplaces. Enormous closets utilize all of the eave space at the front of the house. The over-sized second floor laundry is tucked away at the end of the children's wing of the house minimizing noise while remaining easily accessible
Upstairs you pass the children's playroom at the landing level taking full advantage of the dropped 3-car garage. Cozy spaces under its eaves provide a doll house and puppet theater.
The master bedroom opens to a spacious sitting area featuring one of the houses three fireplaces. Enormous closets utilize all of the eave space at the front of the house. The over-sized second floor laundry is tucked away at the end of the children's wing of the house minimizing noise while remaining easily accessible
Plan Details
Key Features
Arches
Attached
Basement
Butler's Pantry
Covered Front Porch
Covered Rear Porch
Deck
Dining Room
Double Vanity Sink
Fireplace
Foyer
Front-entry
Guest Suite
His and Hers Primary Closets
Kitchen Island
Laundry 2nd Fl
Library/Media Rm
Primary Bdrm Upstairs
Nook / Breakfast Area
Open Floor Plan
Rear Porch
Rec Room
Screened Porch/Sunroom
Separate Tub and Shower
Suited for narrow lot
Tandem
Unfinished Space
Vaulted Ceilings
Walk-in Closet
Walk-in Pantry
Walkout Basement
Build Beautiful With Our Trusted Brands
Our Guarantees
- Only the highest quality plans
- Int’l Residential Code Compliant
- Full structural details on all plans
- Best plan price guarantee
- Free modification Estimates
- Builder-ready construction drawings
- Expert advice from leading designers
- PDFs NOW!™ plans in minutes
- 100% satisfaction guarantee
- Free Home Building Organizer
.png)
.png)
