- Plan Details
- |
- |
- Print Plan
- |
- Modify Plan
- |
- Reverse Plan
- |
- Cost-to-Build
- |
- View 3D
- |
- Advanced Search
About House Plan 1212:
From the second floor turret to the expanded porch underneath, little touches of Victorian lifestyle can be felt throughout this design. A spacious island kitchen provides the perfect workspace for the family cook. Bay windows continue the Victorian charm and add interest to each featured room. Porches, decks and balconies create an indoor/outdoor lifestyle.
The four-bedroom design features three spacious children's rooms sharing a spacious compartmentalized hall bath while the master suite enjoys the turret as its sitting area with access to the balcony. The second floor laundry keeps dirty clothes close to the children's rooms for convenience.
A drive under garage is one of three foundation options available for this design, maximizing the compact footprint allowing it to fit nicely on a sloped lot.
The four-bedroom design features three spacious children's rooms sharing a spacious compartmentalized hall bath while the master suite enjoys the turret as its sitting area with access to the balcony. The second floor laundry keeps dirty clothes close to the children's rooms for convenience.
A drive under garage is one of three foundation options available for this design, maximizing the compact footprint allowing it to fit nicely on a sloped lot.
Plan Details
Key Features
Basement
Covered Front Porch
Deck
Dining Room
Double Vanity Sink
Drive-under
Fireplace
Formal LR
Foyer
Front Porch
His and Hers Primary Closets
Kitchen Island
Laundry 2nd Fl
Primary Bdrm Upstairs
Nook / Breakfast Area
Peninsula / Eating Bar
Separate Tub and Shower
Sitting Area
Storage Space
Suited for view lot
Unfinished Space
Walk-in Closet
Walk-in Pantry
Walkout Basement
Wraparound Porch
Build Beautiful With Our Trusted Brands
Our Guarantees
- Only the highest quality plans
- Int’l Residential Code Compliant
- Full structural details on all plans
- Best plan price guarantee
- Free modification Estimates
- Builder-ready construction drawings
- Expert advice from leading designers
- PDFs NOW!™ plans in minutes
- 100% satisfaction guarantee
- Free Home Building Organizer
.png)
.png)
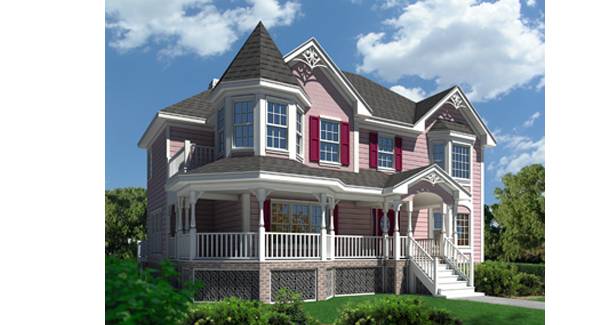
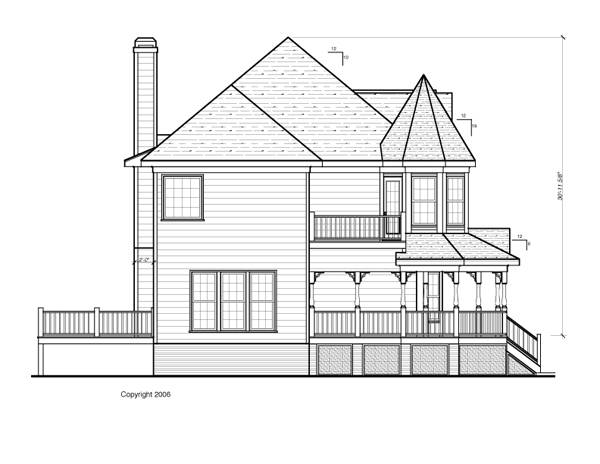
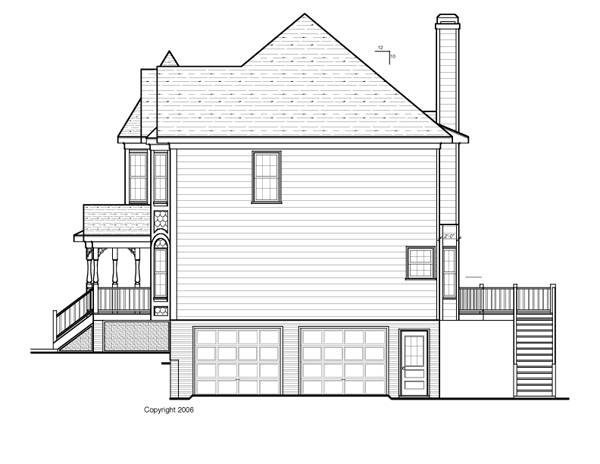
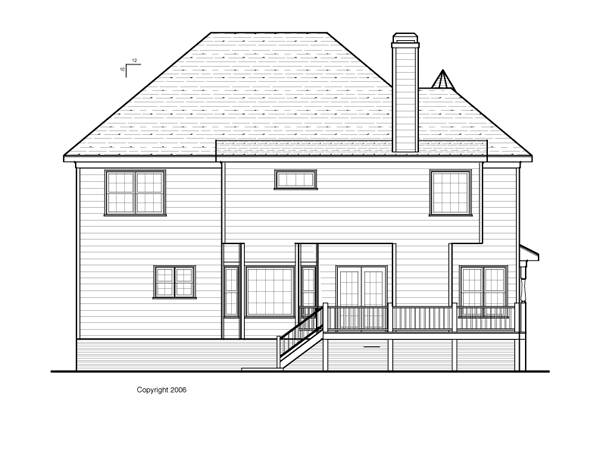
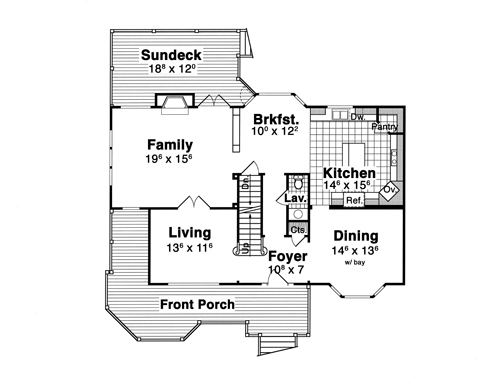
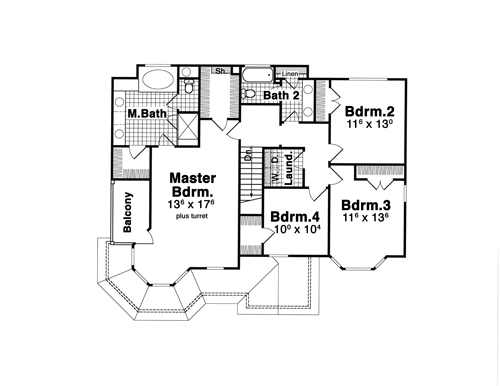
.jpg)
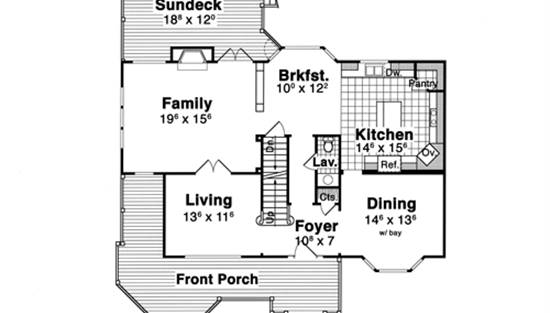
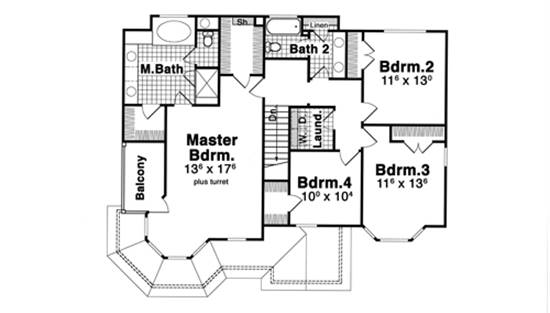
_m.jpg)





