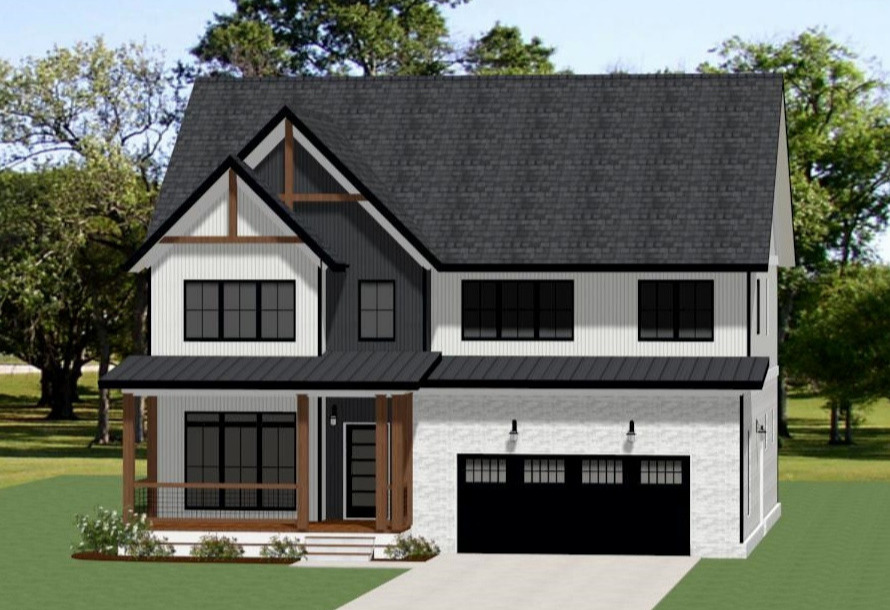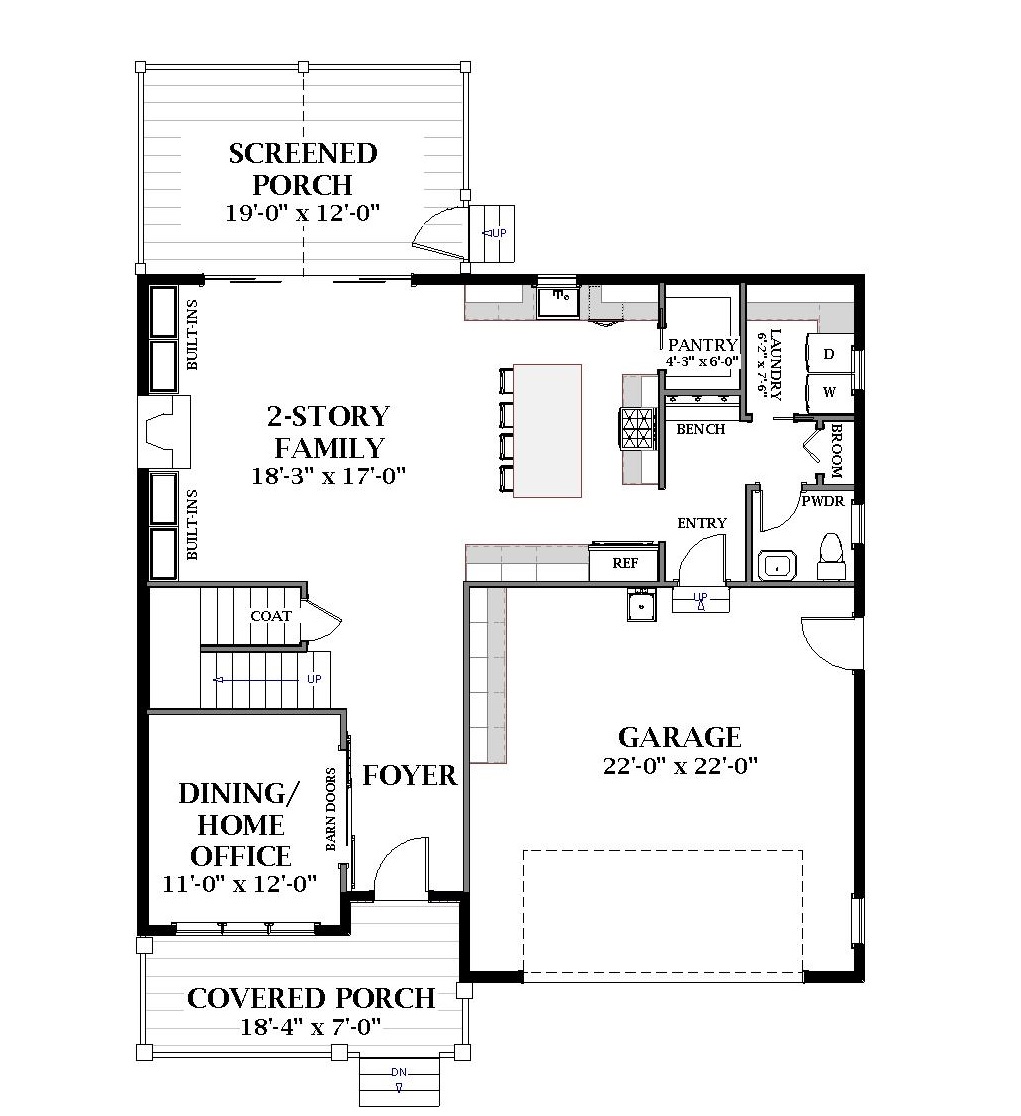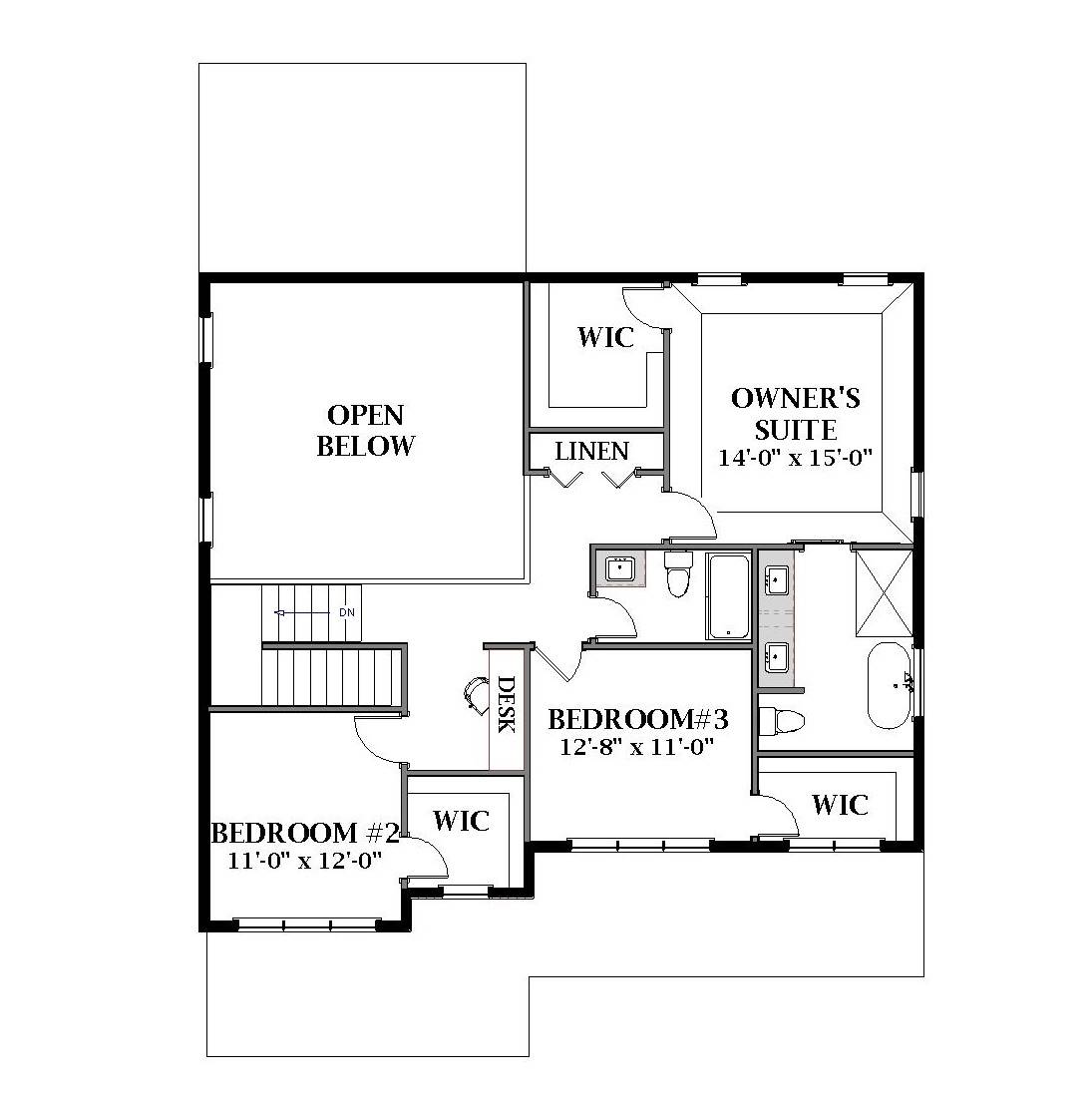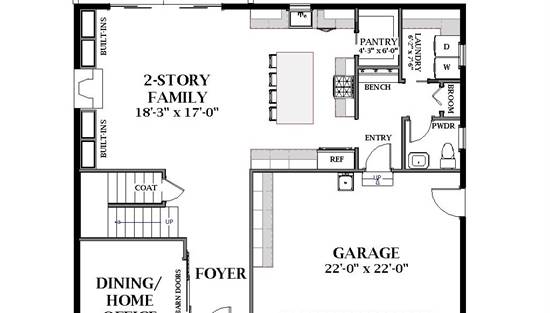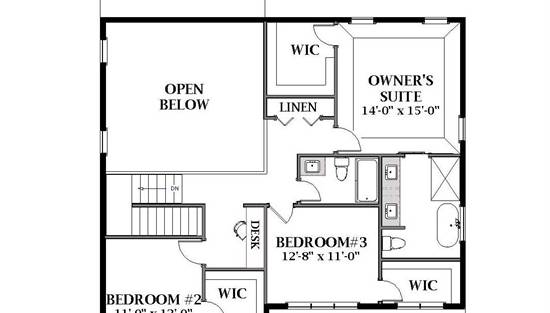- Plan Details
- |
- |
- Print Plan
- |
- Modify Plan
- |
- Reverse Plan
- |
- Cost-to-Build
- |
- View 3D
- |
- Advanced Search
About House Plan 1248:
This modestly sized 2,132 sq.ft. two story farmhouse is perfect for a young growing family that has a smaller lot.
With its use of mixed materials of a shed ribbed metal roof on the lower level covering the porch to the wood accents, this plan melds hints of craftsman with the classic lines of modern farms.
The main level has the open concept floor plan with a separate den/office space in the front, opposite of the 2 car front garage. The two story ceiling gives an airiness to the room by enlarging the feel. The fireplace anchors teh living area while the kitchen is set apart by its eat- at island. The cook of the home will love the walk-in pantry.
The ease of the design keeps the “hub” of the home on the right-hand side with the garage entering into a built-in bench for organization of backpacks and shoes with the powder bath and laundry room immediately accessible.
Up the stairs are all 3 bedrooms. The two secondary bedrooms share a hallway bath while the master of the home has an ensuite bath with both a stand alone tub and a shower. The built-in desk is a great space for any homework or gaming.
With its use of mixed materials of a shed ribbed metal roof on the lower level covering the porch to the wood accents, this plan melds hints of craftsman with the classic lines of modern farms.
The main level has the open concept floor plan with a separate den/office space in the front, opposite of the 2 car front garage. The two story ceiling gives an airiness to the room by enlarging the feel. The fireplace anchors teh living area while the kitchen is set apart by its eat- at island. The cook of the home will love the walk-in pantry.
The ease of the design keeps the “hub” of the home on the right-hand side with the garage entering into a built-in bench for organization of backpacks and shoes with the powder bath and laundry room immediately accessible.
Up the stairs are all 3 bedrooms. The two secondary bedrooms share a hallway bath while the master of the home has an ensuite bath with both a stand alone tub and a shower. The built-in desk is a great space for any homework or gaming.
Plan Details
Key Features
Attached
Covered Front Porch
Covered Rear Porch
Dining Room
Double Vanity Sink
Family Room
Family Style
Fireplace
Foyer
Front Porch
Front-entry
Great Room
Home Office
Kitchen Island
Laundry 1st Fl
Loft / Balcony
Primary Bdrm Upstairs
Open Floor Plan
Pantry
Rear Porch
Screened Porch/Sunroom
Separate Tub and Shower
Vaulted Ceilings
Vaulted Great Room/Living
Walk-in Closet
Walk-in Pantry
Build Beautiful With Our Trusted Brands
Our Guarantees
- Only the highest quality plans
- Int’l Residential Code Compliant
- Full structural details on all plans
- Best plan price guarantee
- Free modification Estimates
- Builder-ready construction drawings
- Expert advice from leading designers
- PDFs NOW!™ plans in minutes
- 100% satisfaction guarantee
- Free Home Building Organizer
.png)
.png)
