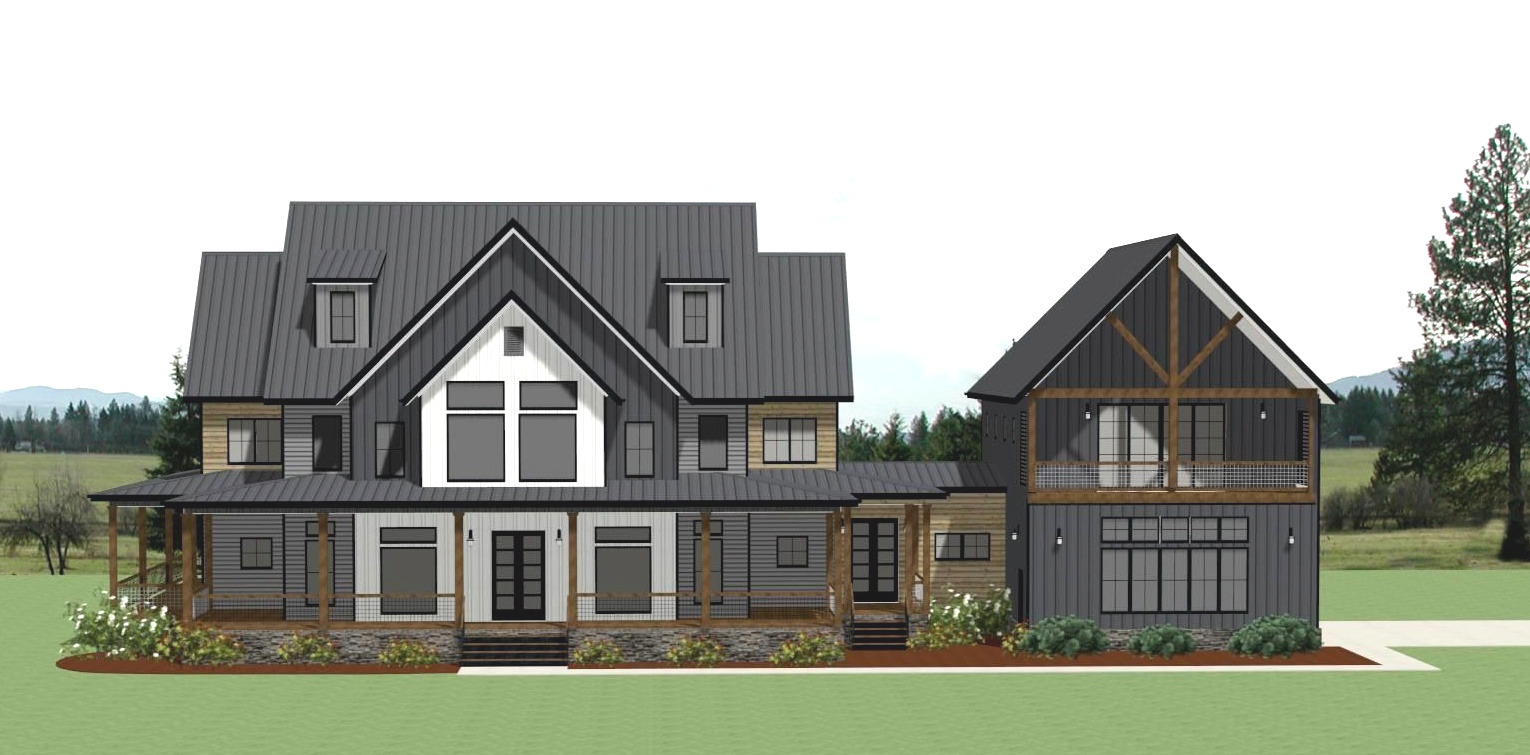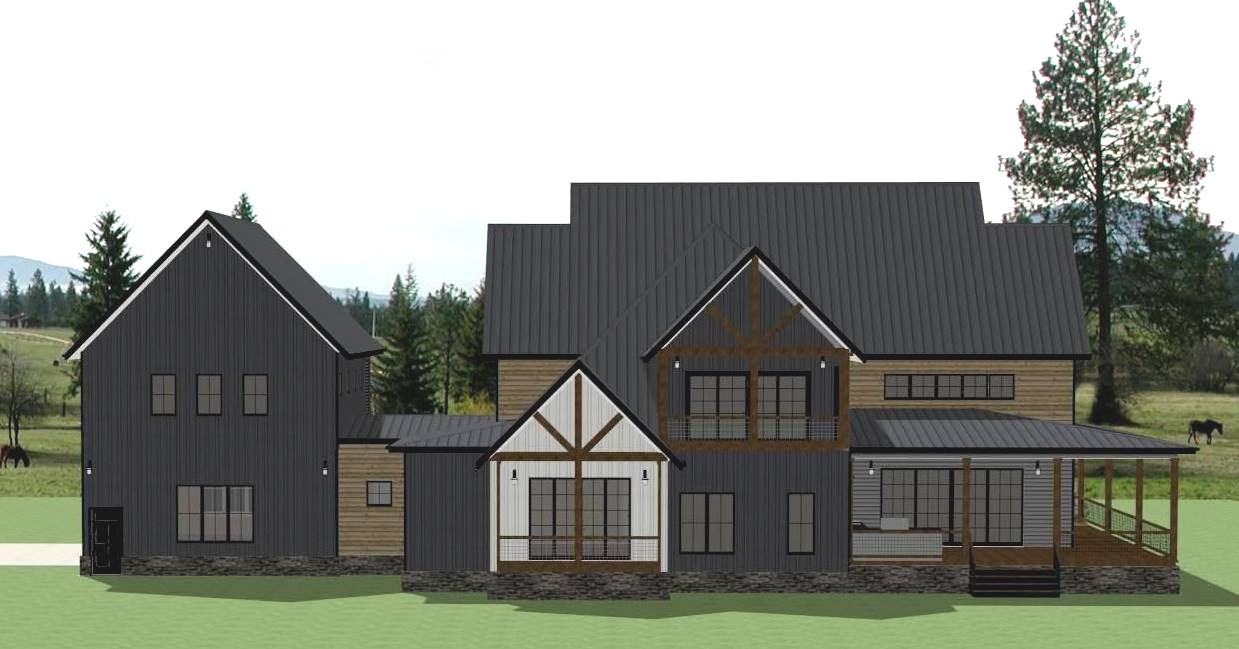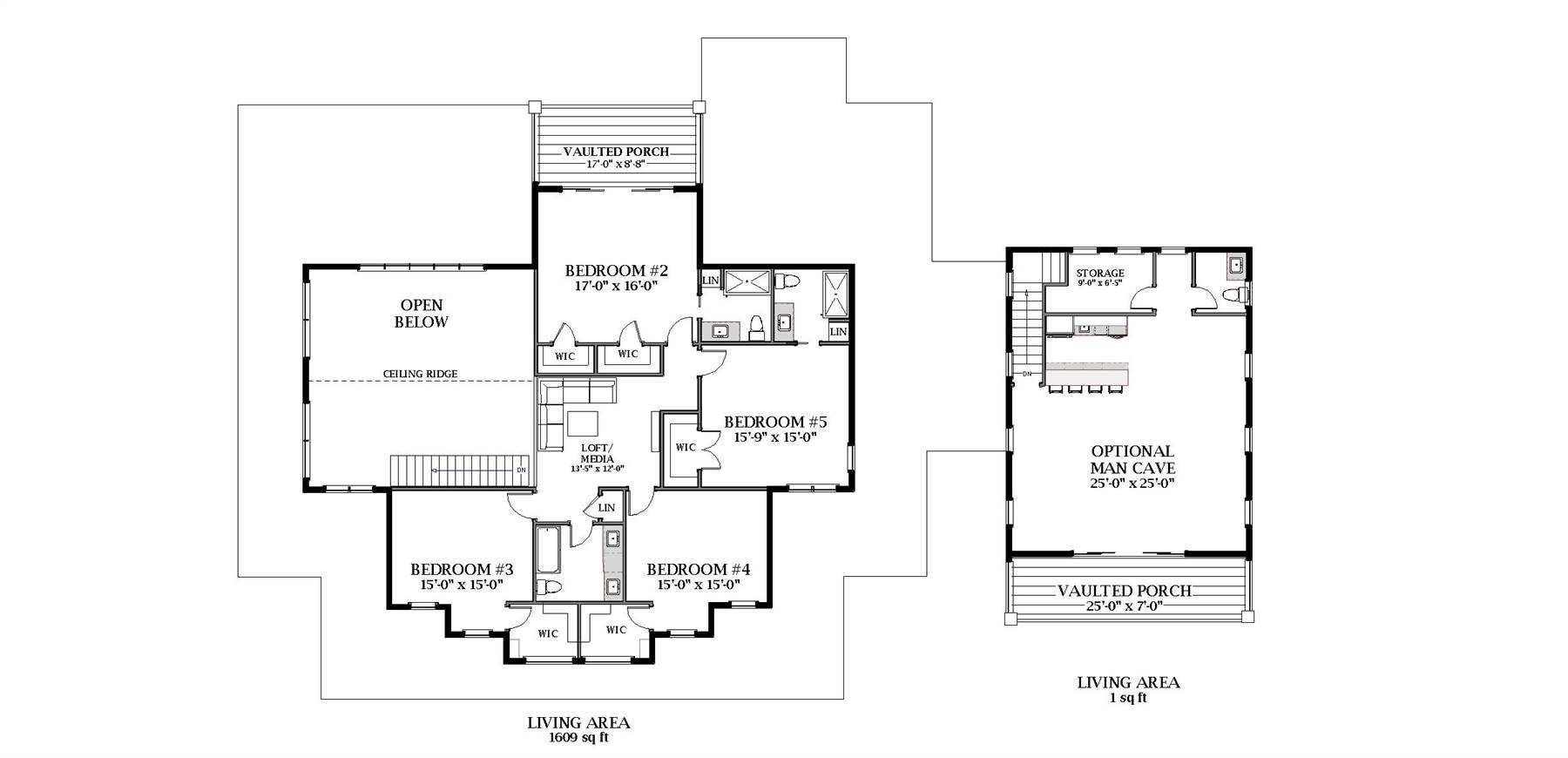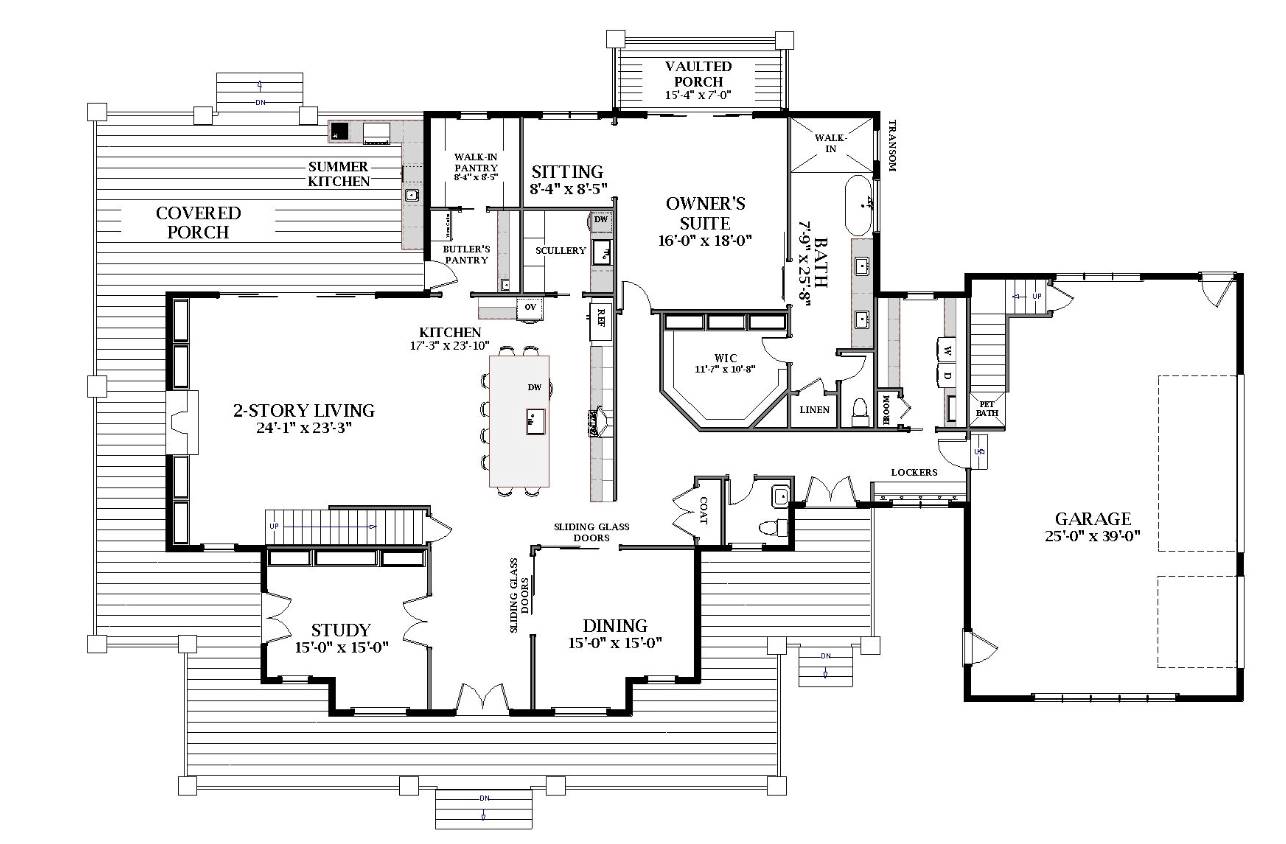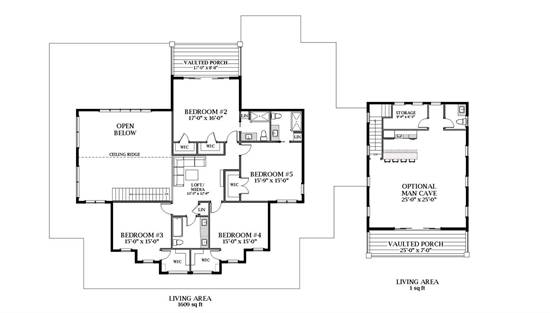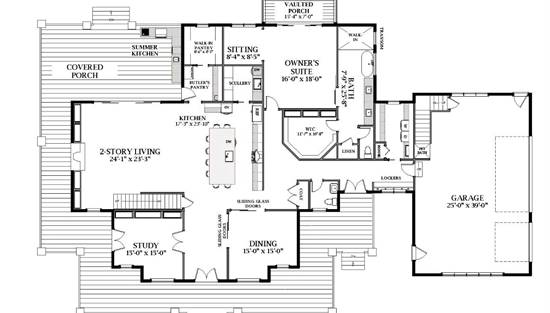- Plan Details
- |
- |
- Print Plan
- |
- Modify Plan
- |
- Reverse Plan
- |
- Cost-to-Build
- |
- View 3D
- |
- Advanced Search
About House Plan 1249:
If “wrap around porch” has been at the top of your search terms, this might be the one you’ve been searching for.
Coming in at slightly under 5000 sq. ft, this 4,676 sq.ft. two story farmhouse is a sprawler with class and elevated style.
From the foyer that’s flanked by the den and dining room with sliding glass doors, to the 2 story great room anchored by a fireplace, this entertainer's dream has it all it seems. The chef of the home not only has an island that seats 8, they’ll enjoy the use of a scullery for large dinner parties, the butler’s pantry as well as a the huge walk in pantry.
Down the small hallway you’ll find the “hub” of the home with the powder bath, closet, garage access, a pet bath area, lockers for the kiddos backpacks, and a large laundry with a utility sink.
The back right of the home is a luxurious suite for the owners of the home with its very own covered vaulted private patio, its private sitting area, and the bathroom that has a stand alone tub, shower, as well as a huge walk in closet, relaxation has been considered.
The remaining 4 oversized bedrooms are all upstairs with the front two bedrooms sharing a hallway bath. Bedrooms 2 and 5 have ensuite bathrooms while bedroom 2 could be a second master with its private access vaulted porch.
Above the 3 car garage there is an optional “man cave” or apartment, office, flex hobby space. It has storage as well as a powder bath, kitchenette and an eat-at bar. The covered vaulted porch is a great spot to catch a full moon.
Coming in at slightly under 5000 sq. ft, this 4,676 sq.ft. two story farmhouse is a sprawler with class and elevated style.
From the foyer that’s flanked by the den and dining room with sliding glass doors, to the 2 story great room anchored by a fireplace, this entertainer's dream has it all it seems. The chef of the home not only has an island that seats 8, they’ll enjoy the use of a scullery for large dinner parties, the butler’s pantry as well as a the huge walk in pantry.
Down the small hallway you’ll find the “hub” of the home with the powder bath, closet, garage access, a pet bath area, lockers for the kiddos backpacks, and a large laundry with a utility sink.
The back right of the home is a luxurious suite for the owners of the home with its very own covered vaulted private patio, its private sitting area, and the bathroom that has a stand alone tub, shower, as well as a huge walk in closet, relaxation has been considered.
The remaining 4 oversized bedrooms are all upstairs with the front two bedrooms sharing a hallway bath. Bedrooms 2 and 5 have ensuite bathrooms while bedroom 2 could be a second master with its private access vaulted porch.
Above the 3 car garage there is an optional “man cave” or apartment, office, flex hobby space. It has storage as well as a powder bath, kitchenette and an eat-at bar. The covered vaulted porch is a great spot to catch a full moon.
Plan Details
Key Features
Attached
Bonus Room
Butler's Pantry
Covered Front Porch
Covered Rear Porch
Dining Room
Double Vanity Sink
Family Room
Fireplace
Foyer
Front Porch
Great Room
Guest Suite
Home Office
Kitchen Island
Laundry 1st Fl
Library/Media Rm
Loft / Balcony
Primary Bdrm Main Floor
Mud Room
Open Floor Plan
Outdoor Kitchen
Outdoor Living Space
Rear Porch
Rec Room
Separate Tub and Shower
Side-entry
Storage Space
Unfinished Space
Vaulted Ceilings
Vaulted Great Room/Living
Walk-in Closet
Walk-in Pantry
Wraparound Porch
Build Beautiful With Our Trusted Brands
Our Guarantees
- Only the highest quality plans
- Int’l Residential Code Compliant
- Full structural details on all plans
- Best plan price guarantee
- Free modification Estimates
- Builder-ready construction drawings
- Expert advice from leading designers
- PDFs NOW!™ plans in minutes
- 100% satisfaction guarantee
- Free Home Building Organizer

(1).png)
