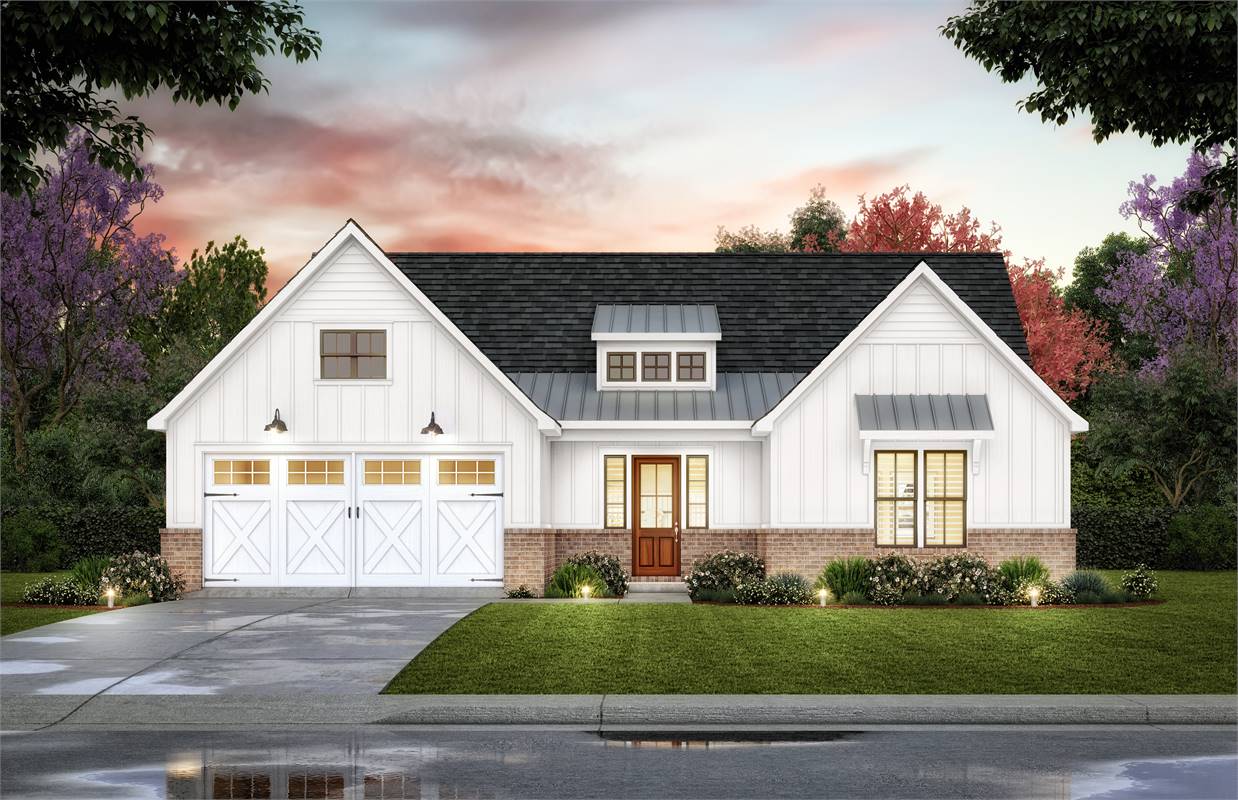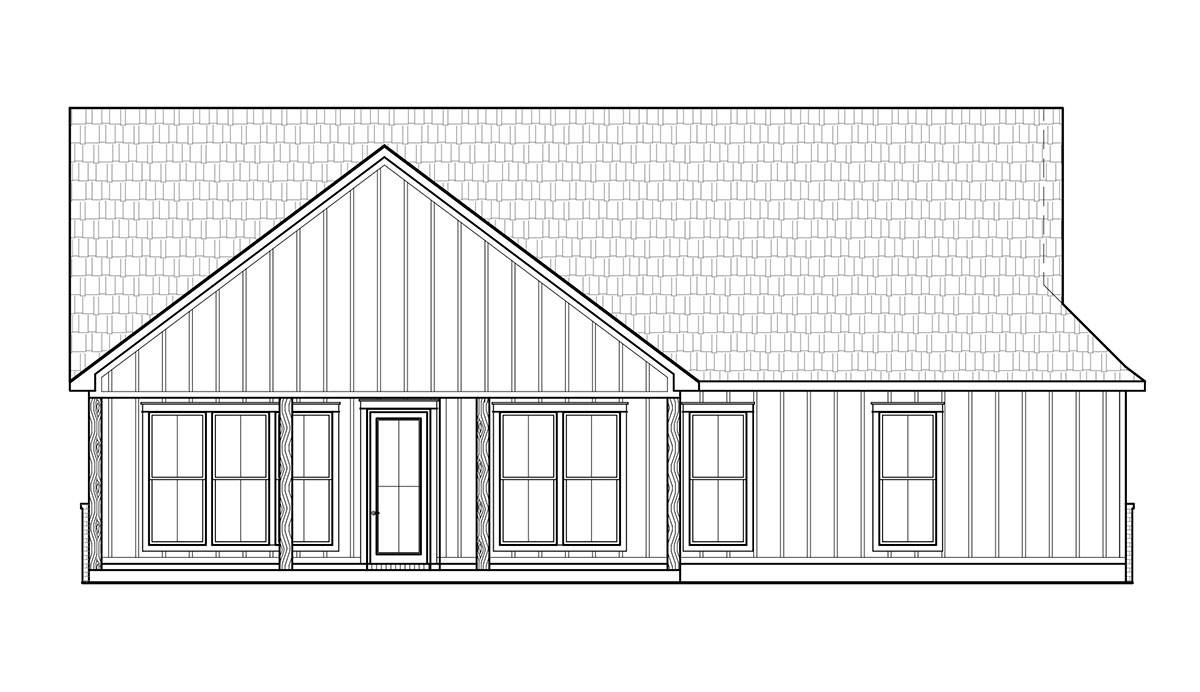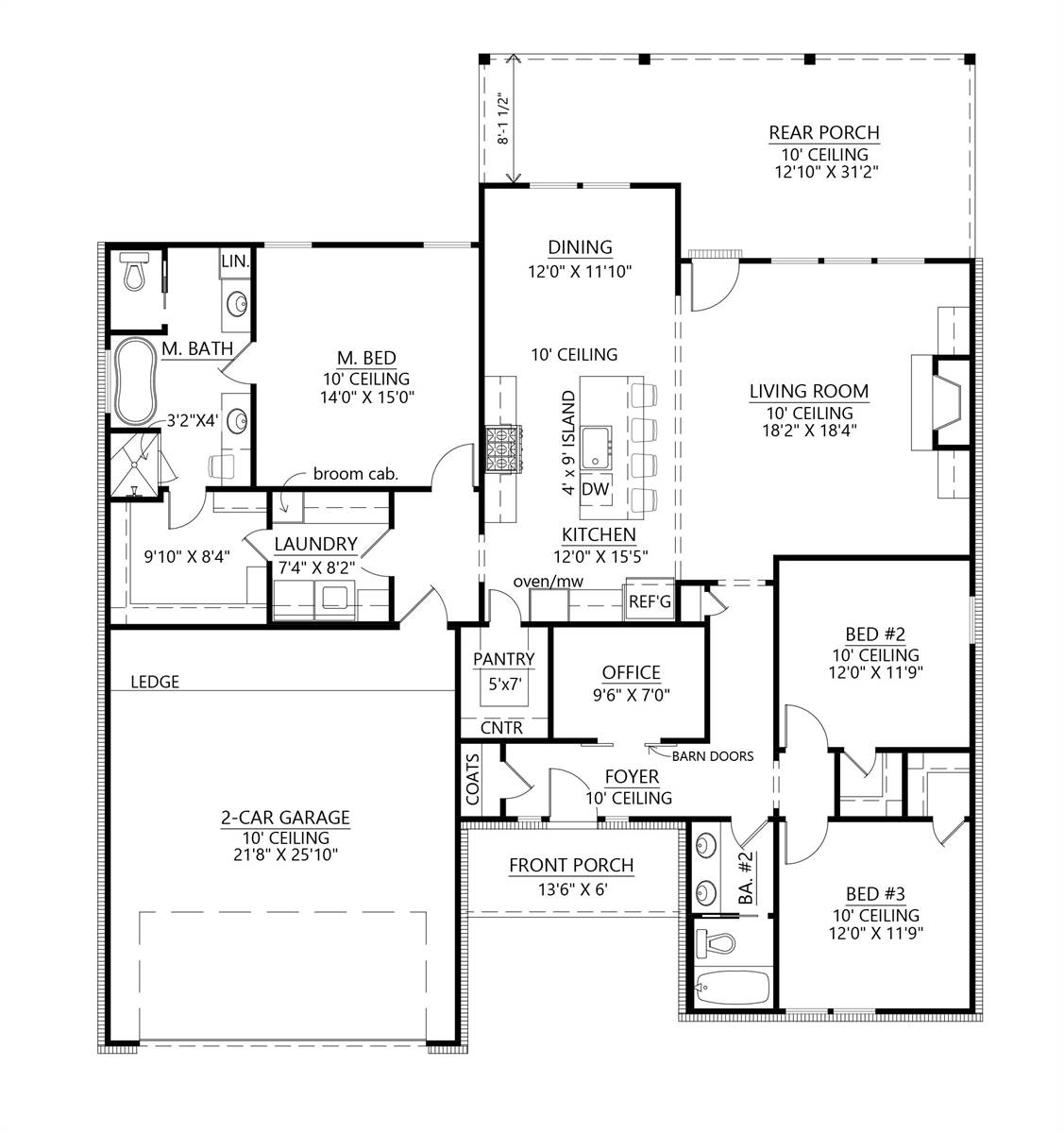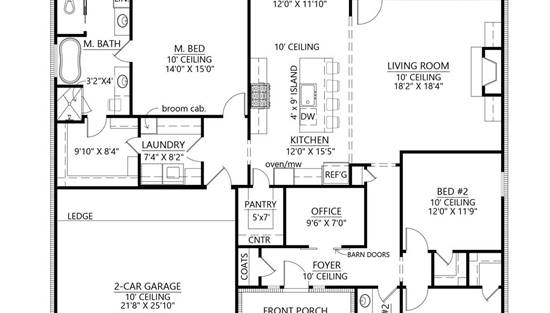- Plan Details
- |
- |
- Print Plan
- |
- Modify Plan
- |
- Reverse Plan
- |
- Cost-to-Build
- |
- View 3D
- |
- Advanced Search
House Plan: DFD-1255
See All 2 Photos > (photographs may reflect modified homes)
About House Plan 1255:
If you’re on the lookout for an affordable build for your young family, or you are empty nesters wanting to simplify but still have a place your visiting grandchildren or family will be comfortable, this plan should be at the top of your list.
Entering the 1,973 sq. ft. 3 bed, 2 bath family style split-bedroom home, you’ll immediately have access to the coat closet, and the office is off of the same hallway as the two secondary bedrooms that share a hallway bath.
There are continuous 10’ ceilings throughout the home maximizing the feel of the space. A fireplace anchors the family room, and is flanked by two built-ins. The large back porch is only missing good friends and family, rocking chairs and a pitcher of iced tea.
The cook of the home will love the expansive island with seating for 4, as well as the large walk-in pantry. The pantry has quick access from the 2 car front garage making unloading groceries easier as well as the laundry for keeping messes contained.
The owners of the home will enjoy much needed privacy in their retreat with a dual sink bathroom that has a shower and a stand alone tub with a picture window above, and the master walk-in closet also has access to the laundry room for ease.
Entering the 1,973 sq. ft. 3 bed, 2 bath family style split-bedroom home, you’ll immediately have access to the coat closet, and the office is off of the same hallway as the two secondary bedrooms that share a hallway bath.
There are continuous 10’ ceilings throughout the home maximizing the feel of the space. A fireplace anchors the family room, and is flanked by two built-ins. The large back porch is only missing good friends and family, rocking chairs and a pitcher of iced tea.
The cook of the home will love the expansive island with seating for 4, as well as the large walk-in pantry. The pantry has quick access from the 2 car front garage making unloading groceries easier as well as the laundry for keeping messes contained.
The owners of the home will enjoy much needed privacy in their retreat with a dual sink bathroom that has a shower and a stand alone tub with a picture window above, and the master walk-in closet also has access to the laundry room for ease.
Plan Details
Key Features
Attached
Covered Front Porch
Covered Rear Porch
Dining Room
Double Vanity Sink
Fireplace
Foyer
Front-entry
Home Office
Kitchen Island
Laundry 1st Fl
Primary Bdrm Main Floor
Open Floor Plan
Peninsula / Eating Bar
Separate Tub and Shower
Split Bedrooms
Suited for view lot
Vaulted Ceilings
Walk-in Closet
Walk-in Pantry
Build Beautiful With Our Trusted Brands
Our Guarantees
- Only the highest quality plans
- Int’l Residential Code Compliant
- Full structural details on all plans
- Best plan price guarantee
- Free modification Estimates
- Builder-ready construction drawings
- Expert advice from leading designers
- PDFs NOW!™ plans in minutes
- 100% satisfaction guarantee
- Free Home Building Organizer

(1).png)









