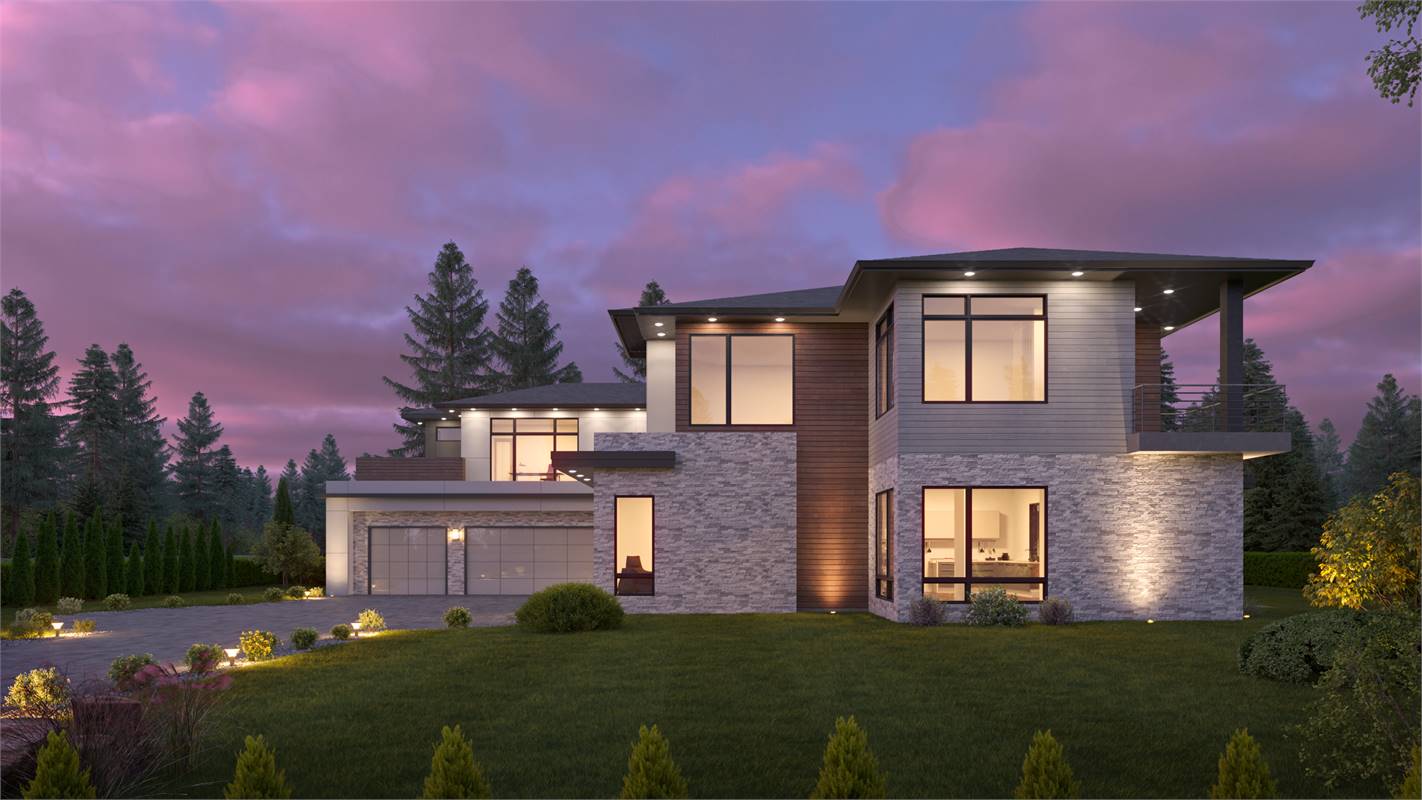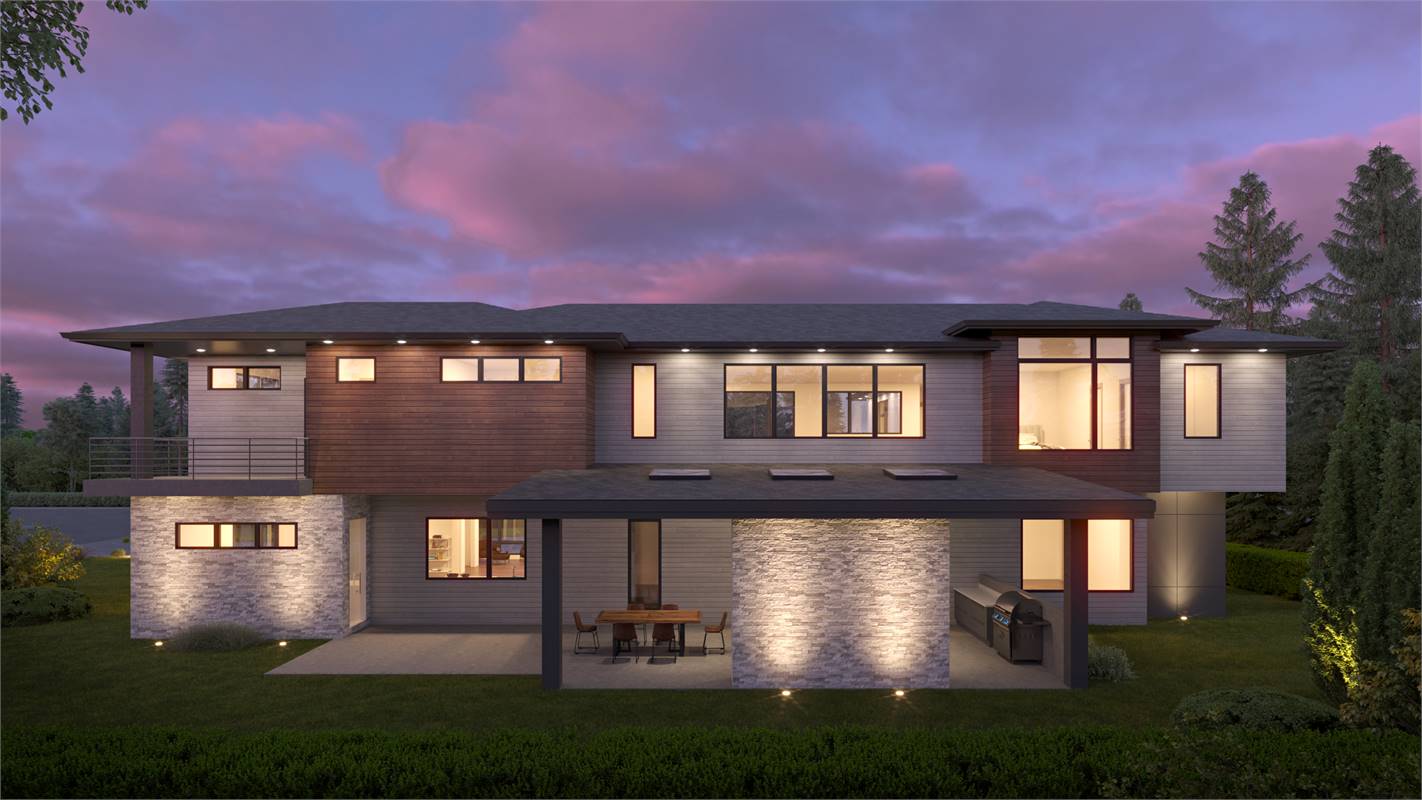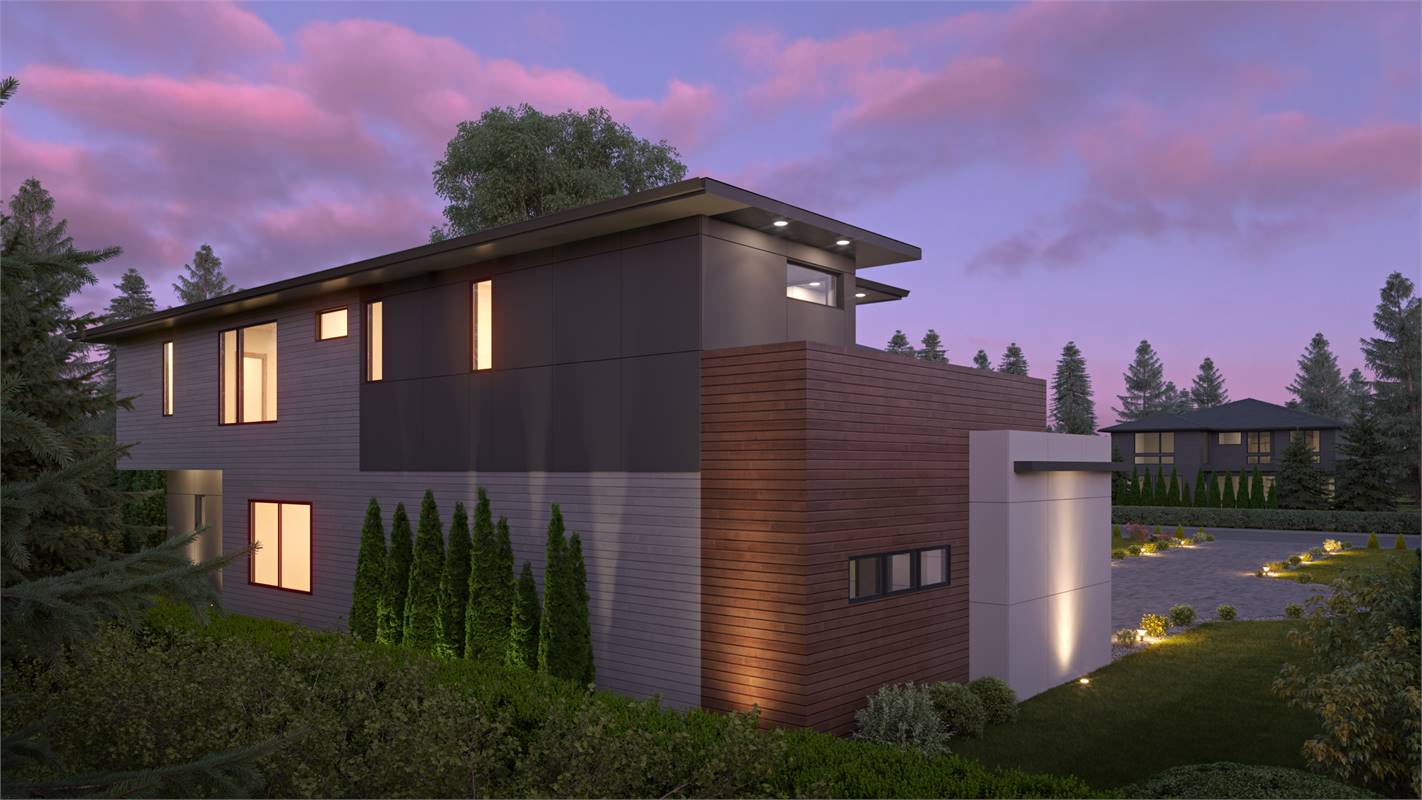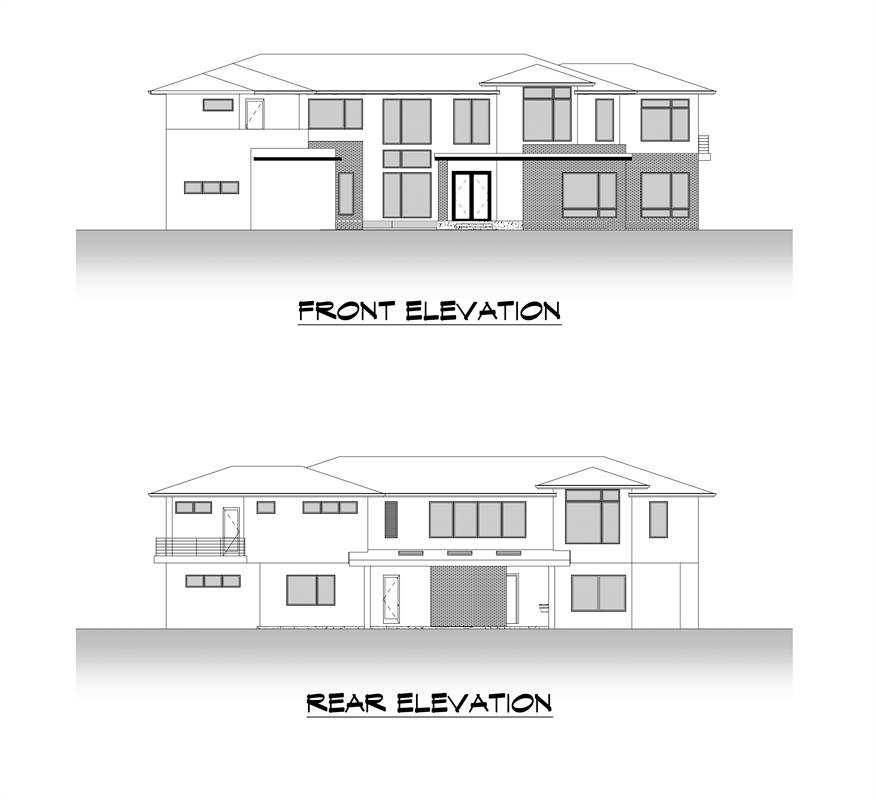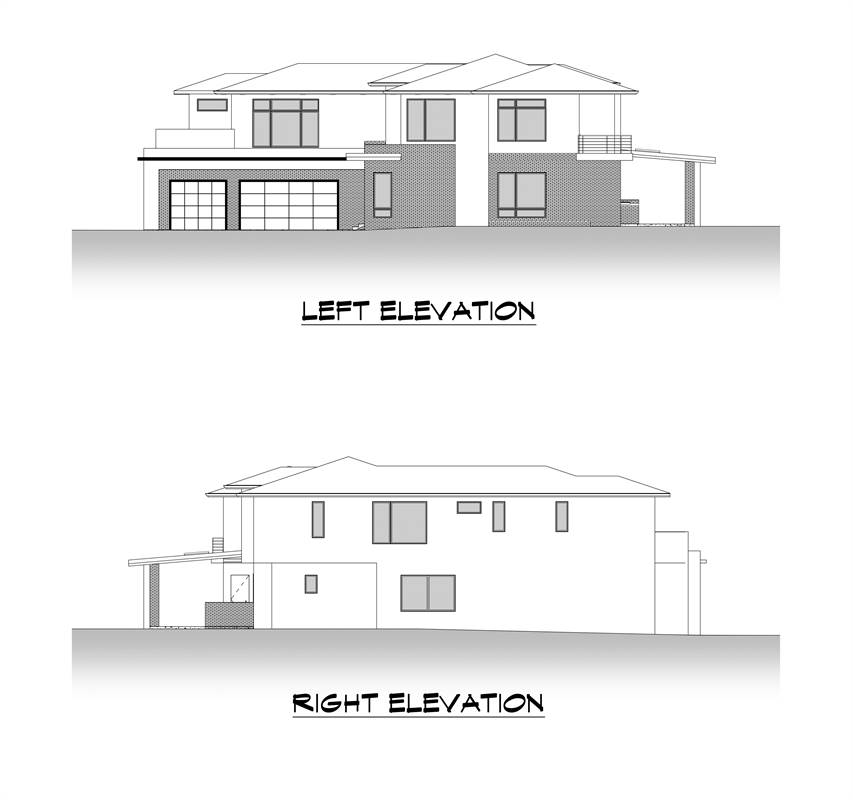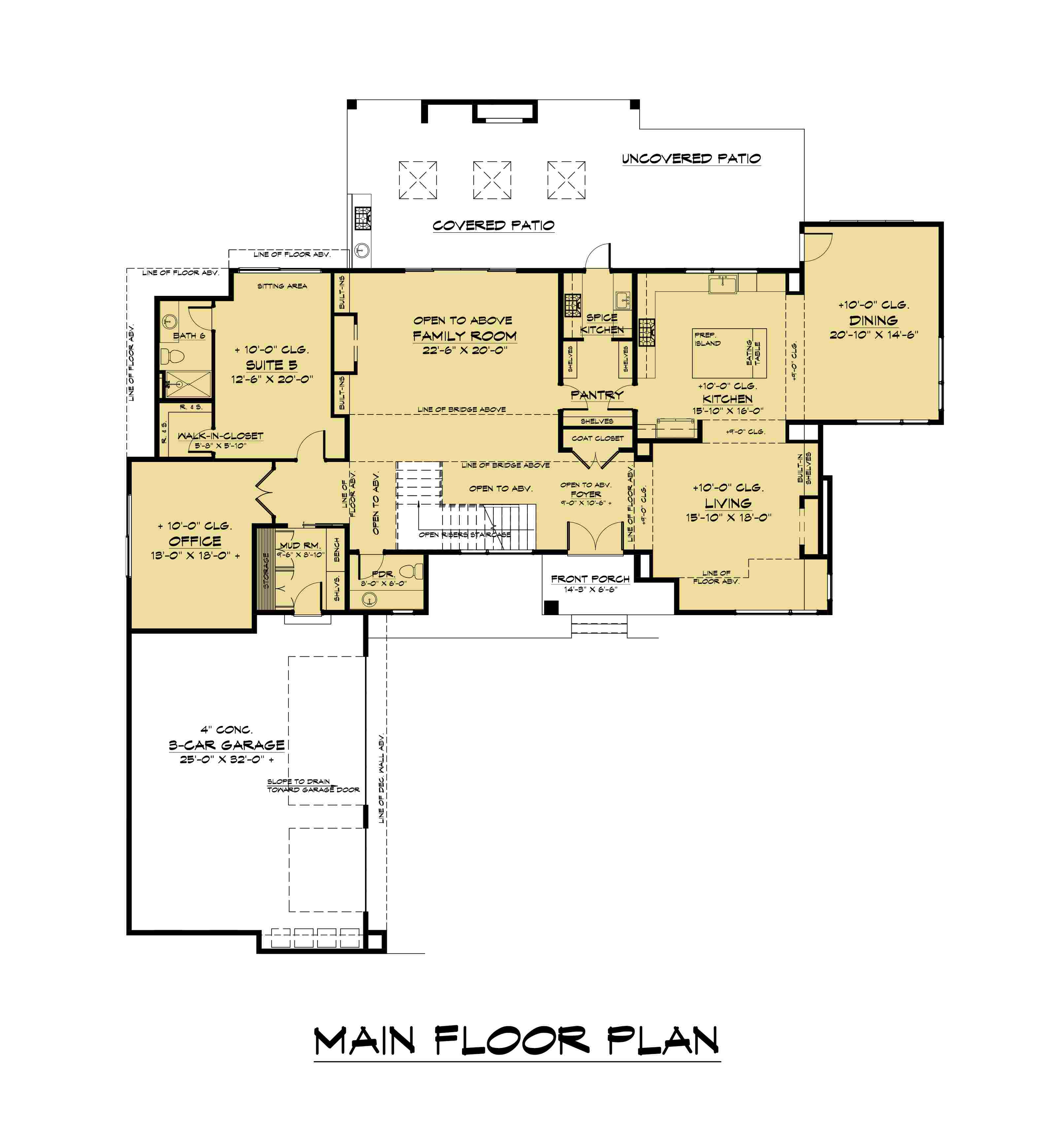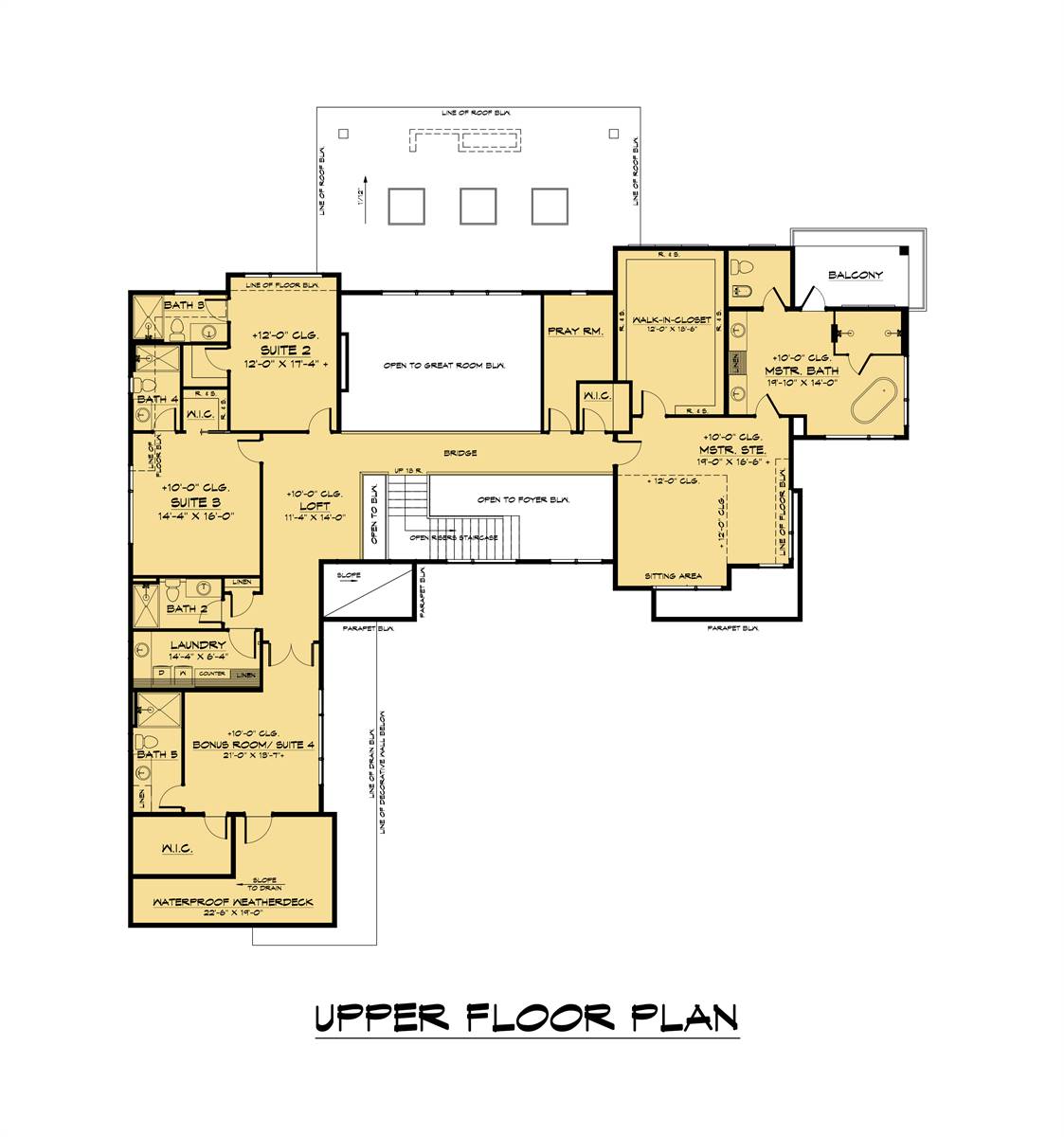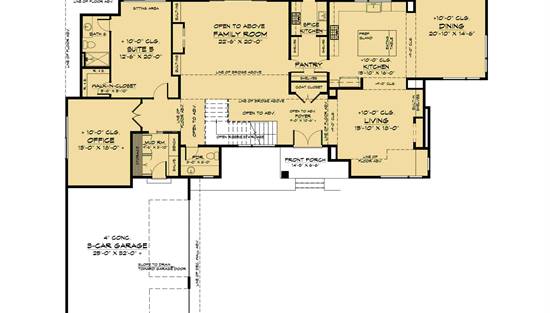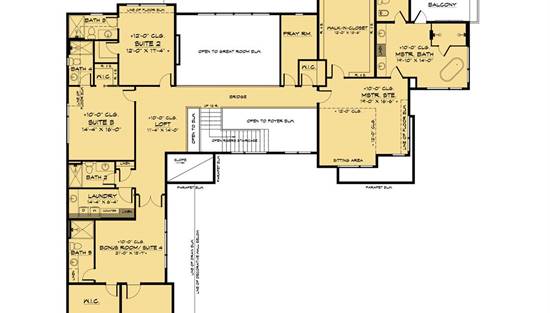- Plan Details
- |
- |
- Print Plan
- |
- Modify Plan
- |
- Reverse Plan
- |
- Cost-to-Build
- |
- View 3D
- |
- Advanced Search
About House Plan 1258:
Stunning two story modern house plan features 5,594 square feet with 5 beds and 6.5 baths. The floor plan offers a perfect mix of luxury with functional livability. A two-story family room with a bridge walkway on the 2nd level offers exceptional views and natural light. The kitchen features a large prep island, spice kitchen and large walk-in pantry, perfect for those that love to cook and entertain. A formal dining room opens to a large patio. Upstairs you’ll find 4 bedrooms including a secluded master suite with private balcony. Three large ensuite bedrooms and loft that leads to a large open deck are separated by a walkway that leads to a secluded master suite with balcony.
Plan Details
Key Features
2 Story Volume
Attached
Bonus Room
Covered Front Porch
Covered Rear Porch
Deck
Dining Room
Double Vanity Sink
Fireplace
Formal LR
Foyer
Front-entry
Great Room
Guest Suite
Home Office
Kitchen Island
Laundry 2nd Fl
Loft / Balcony
L-Shaped
Primary Bdrm Upstairs
Mud Room
Peninsula / Eating Bar
Separate Tub and Shower
Suited for view lot
Vaulted Ceilings
Vaulted Foyer
Vaulted Great Room/Living
Walk-in Closet
Walk-in Pantry
Build Beautiful With Our Trusted Brands
Our Guarantees
- Only the highest quality plans
- Int’l Residential Code Compliant
- Full structural details on all plans
- Best plan price guarantee
- Free modification Estimates
- Builder-ready construction drawings
- Expert advice from leading designers
- PDFs NOW!™ plans in minutes
- 100% satisfaction guarantee
- Free Home Building Organizer
.png)

.jpg)
