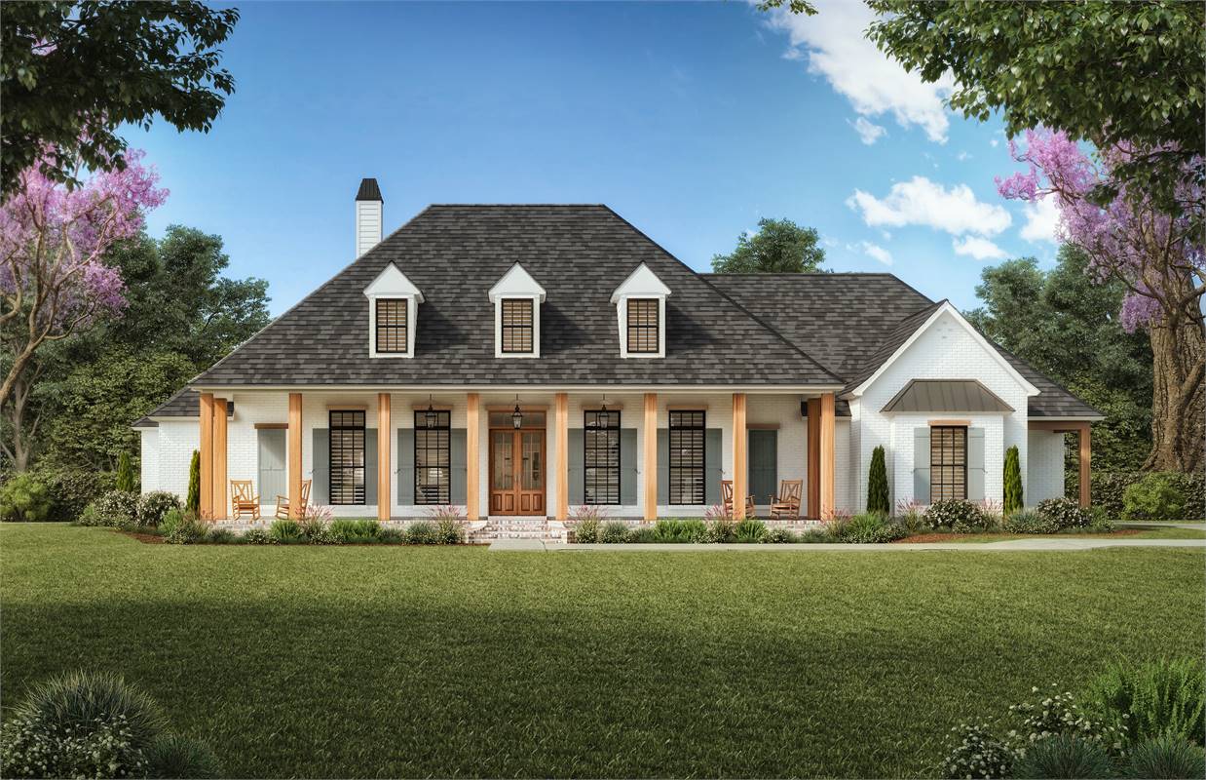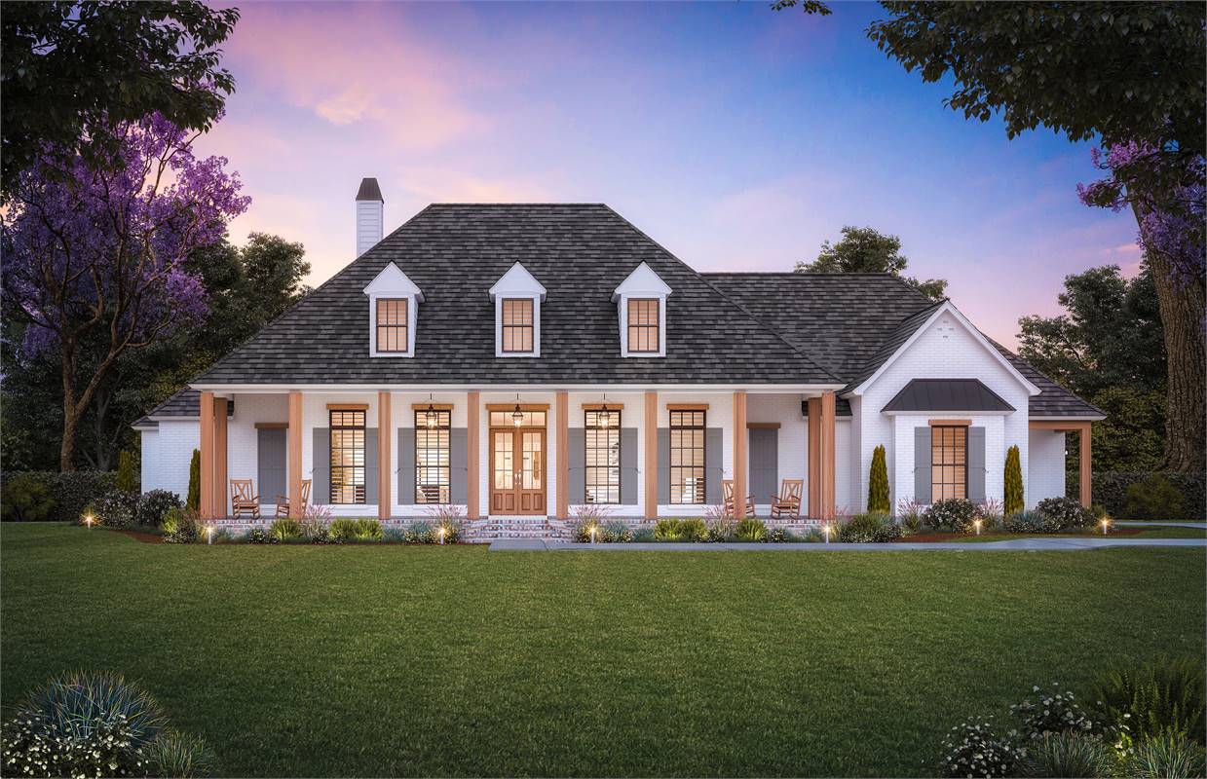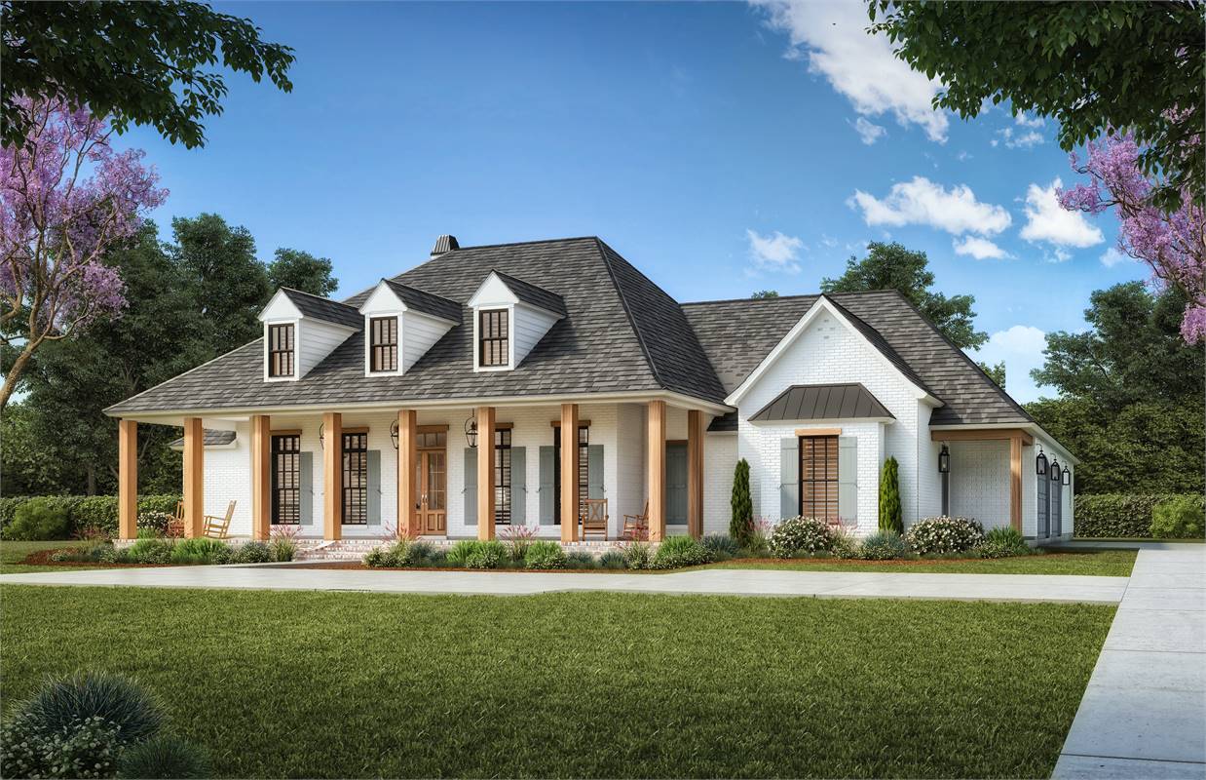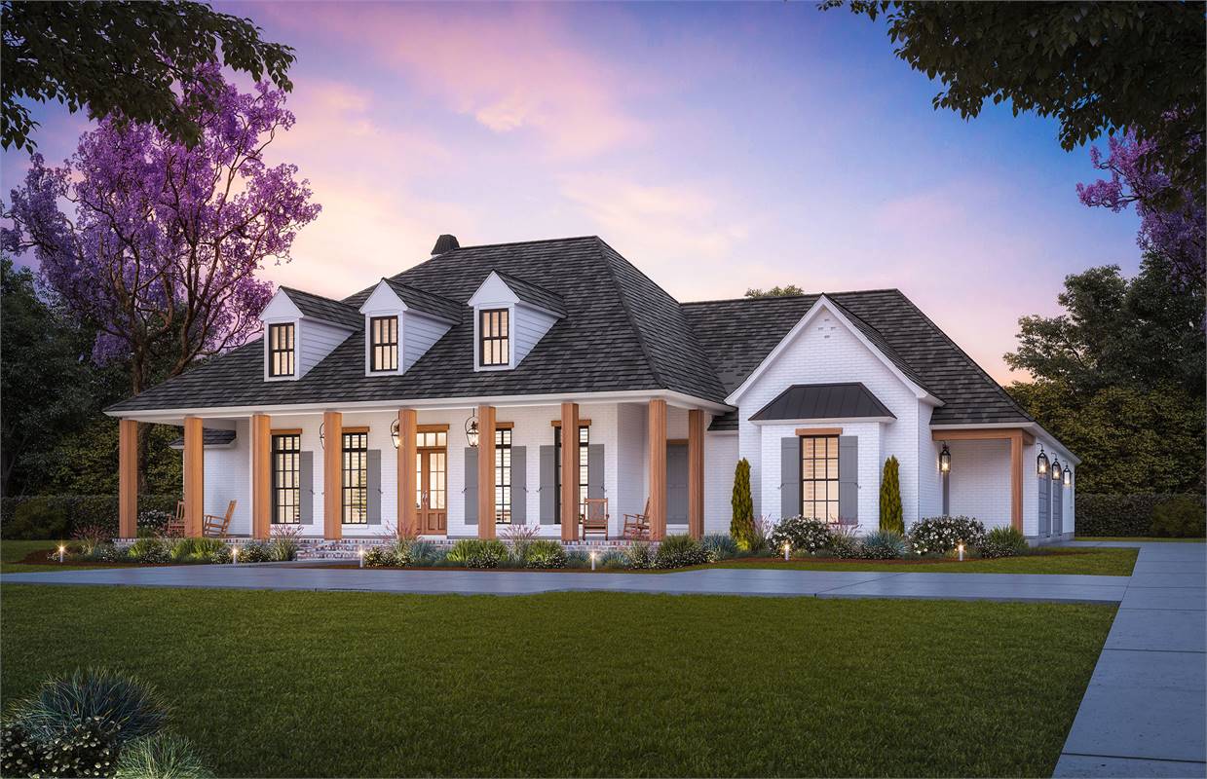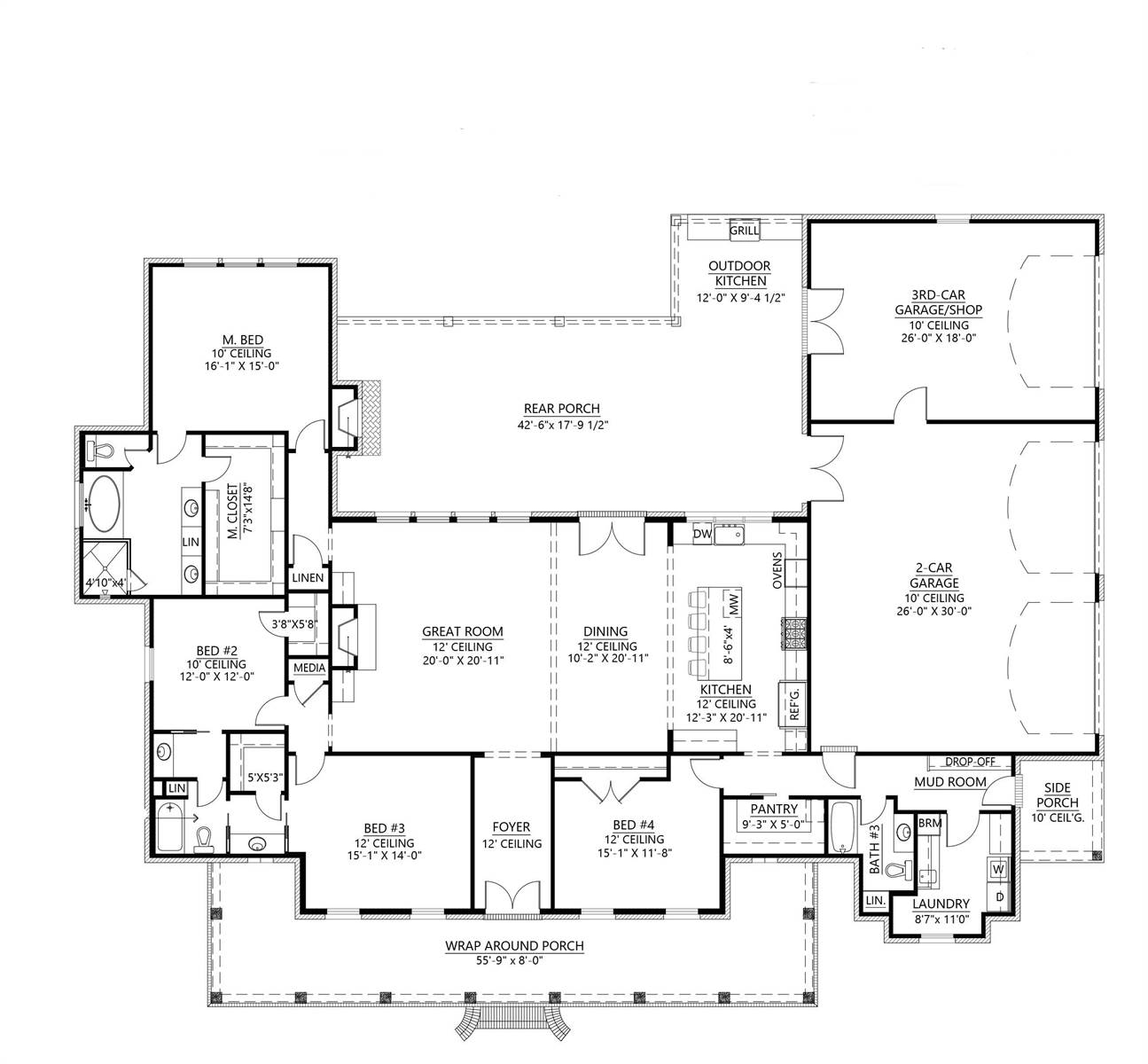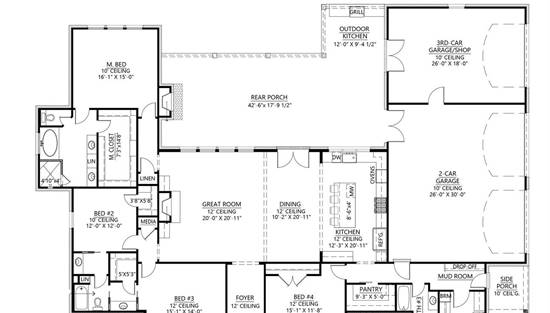- Plan Details
- |
- |
- Print Plan
- |
- Modify Plan
- |
- Reverse Plan
- |
- Cost-to-Build
- |
- View 3D
- |
- Advanced Search
House Plan: DFD-1262
See All 5 Photos > (photographs may reflect modified homes)
About House Plan 1262:
This one story 2,965 sq.ft. gorgeous French Country plan is designed around the heart of the home with an open floor plan concept centered around the living area and kitchen and also its large outdoor covered porches both in the front and back.
Of the 3 secondary bedrooms, bedrooms 2 & 3 share a jack ‘n jill bathroom while bedroom 4 has convenient access to the hallway bathroom located by the hub of the laundry, mud room and walk-in pantry.
There is also a separate door entrance for anyone that might be working in the yard or using the 3rd bay in the 3 car garage for woodworking or hobbies.
The expansive great room is anchored by a fireplace with symmetrical built-ins while the space is noted for the dining area with 2 wood beams. The chef will enjoy the large island, view from the kitchen sink into the backyard and the expansive pantry.
The master suite of the home will enjoy the privacy off of a small hallway, minimizing noise. Its ensuite bathroom has a large shower, walk-in closet and dual vanities.
Of the 3 secondary bedrooms, bedrooms 2 & 3 share a jack ‘n jill bathroom while bedroom 4 has convenient access to the hallway bathroom located by the hub of the laundry, mud room and walk-in pantry.
There is also a separate door entrance for anyone that might be working in the yard or using the 3rd bay in the 3 car garage for woodworking or hobbies.
The expansive great room is anchored by a fireplace with symmetrical built-ins while the space is noted for the dining area with 2 wood beams. The chef will enjoy the large island, view from the kitchen sink into the backyard and the expansive pantry.
The master suite of the home will enjoy the privacy off of a small hallway, minimizing noise. Its ensuite bathroom has a large shower, walk-in closet and dual vanities.
Plan Details
Key Features
Attached
Covered Front Porch
Covered Rear Porch
Dining Room
Double Vanity Sink
Fireplace
Foyer
Great Room
Kitchen Island
Laundry 1st Fl
L-Shaped
Primary Bdrm Main Floor
Mud Room
Open Floor Plan
Outdoor Kitchen
Rear-entry
Separate Tub and Shower
Side-entry
Split Bedrooms
Suited for view lot
Walk-in Closet
Walk-in Pantry
Wraparound Porch
Build Beautiful With Our Trusted Brands
Our Guarantees
- Only the highest quality plans
- Int’l Residential Code Compliant
- Full structural details on all plans
- Best plan price guarantee
- Free modification Estimates
- Builder-ready construction drawings
- Expert advice from leading designers
- PDFs NOW!™ plans in minutes
- 100% satisfaction guarantee
- Free Home Building Organizer
.png)
.png)
