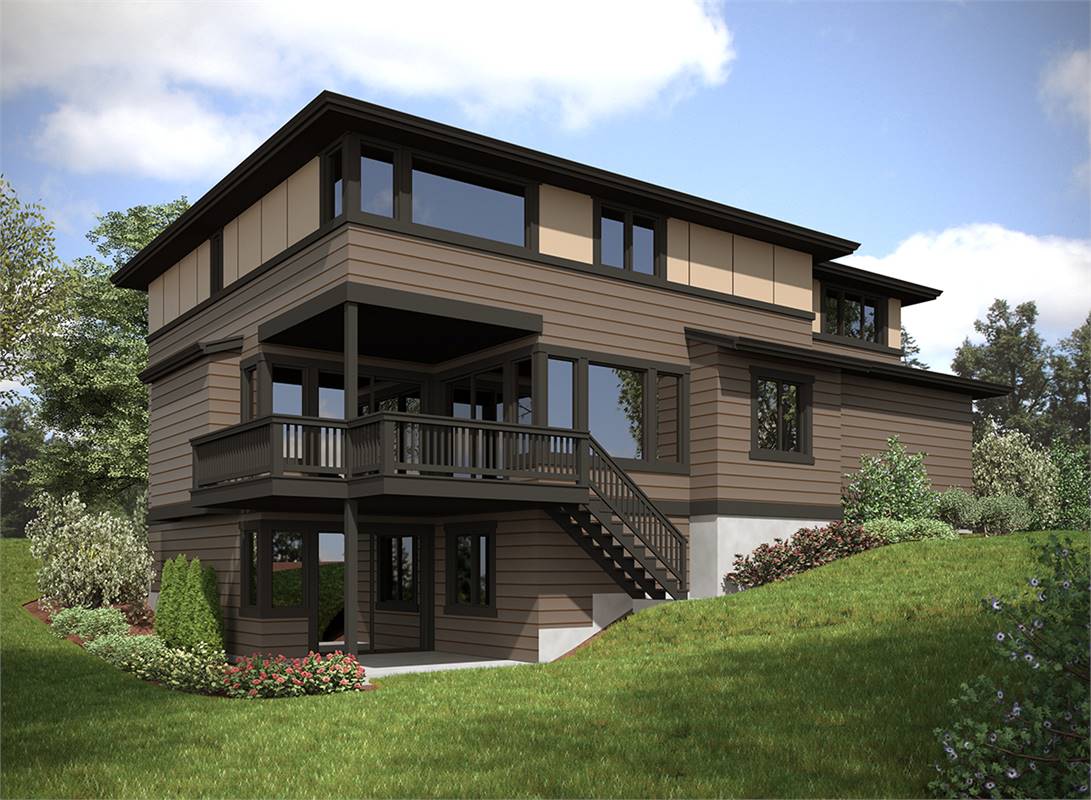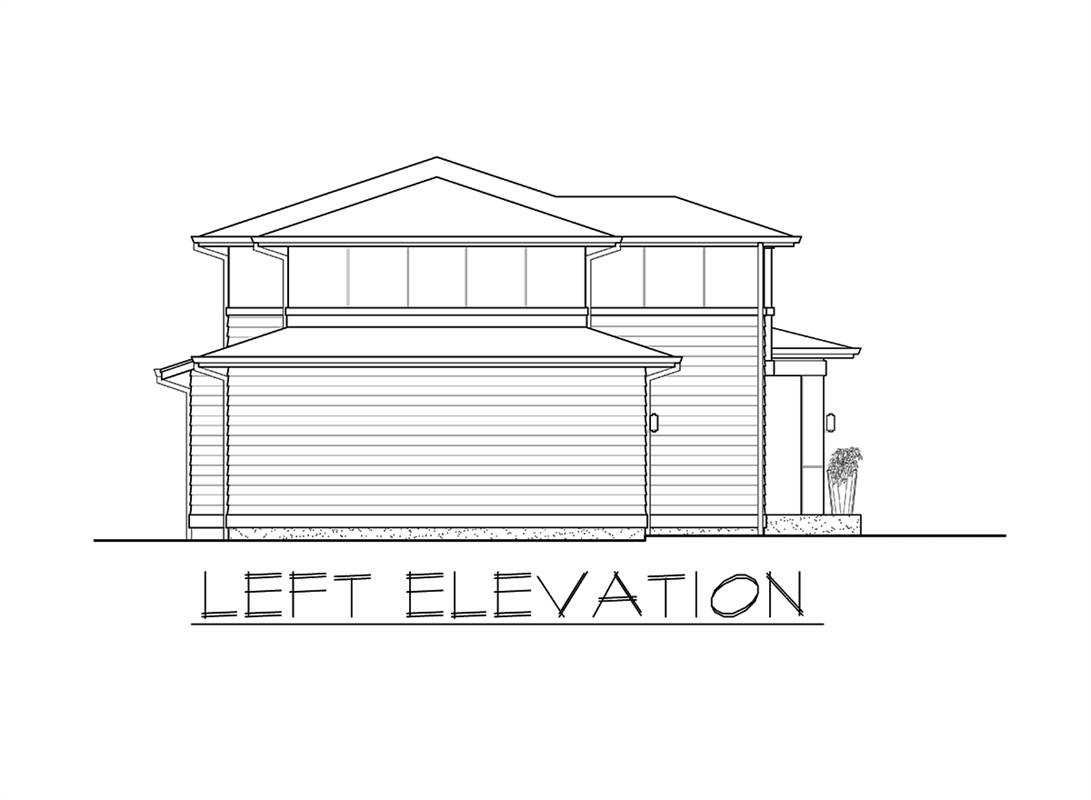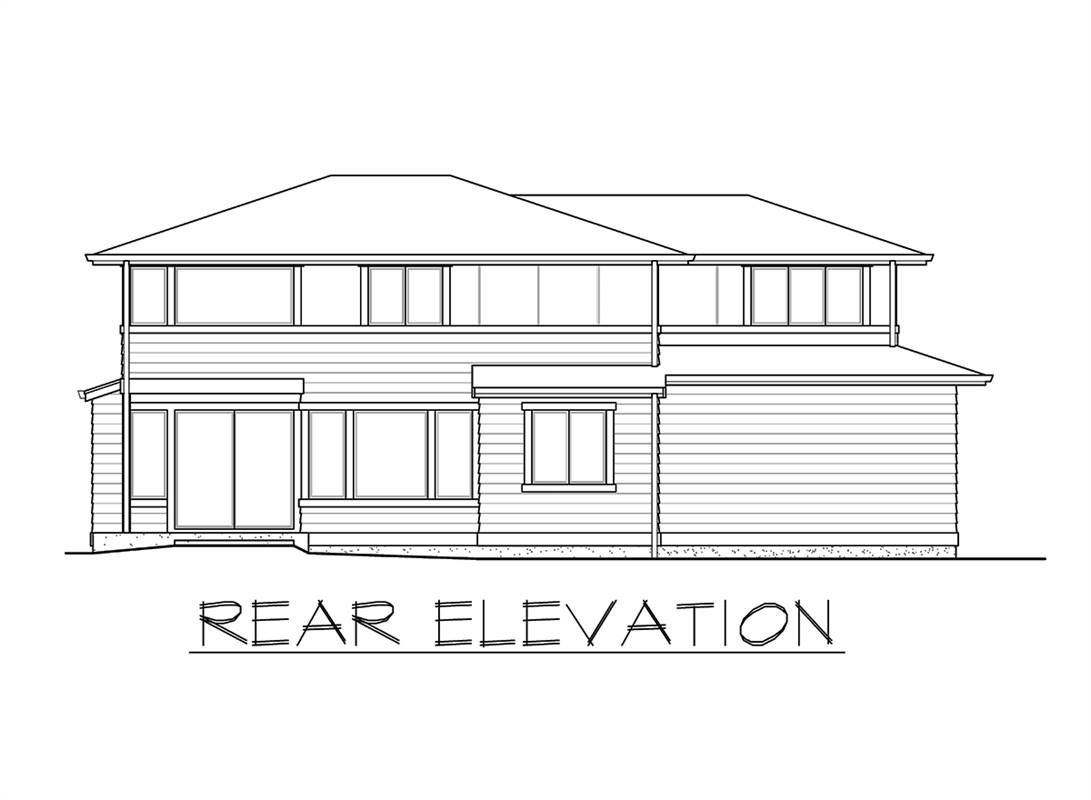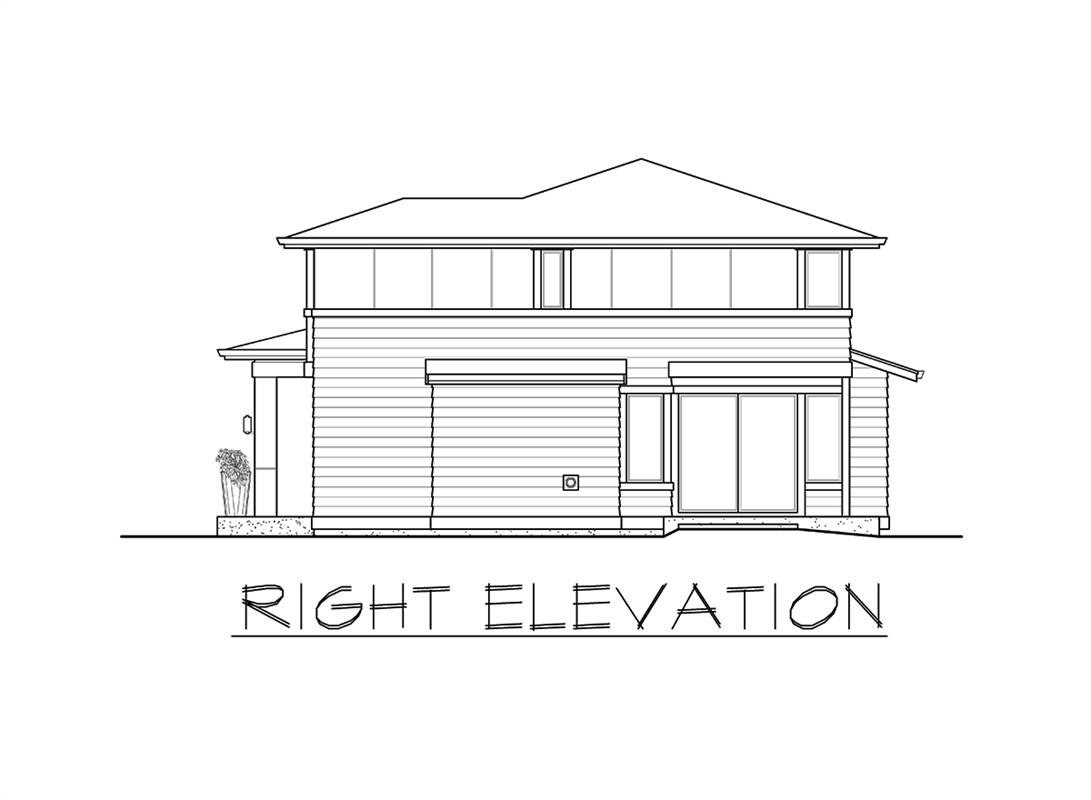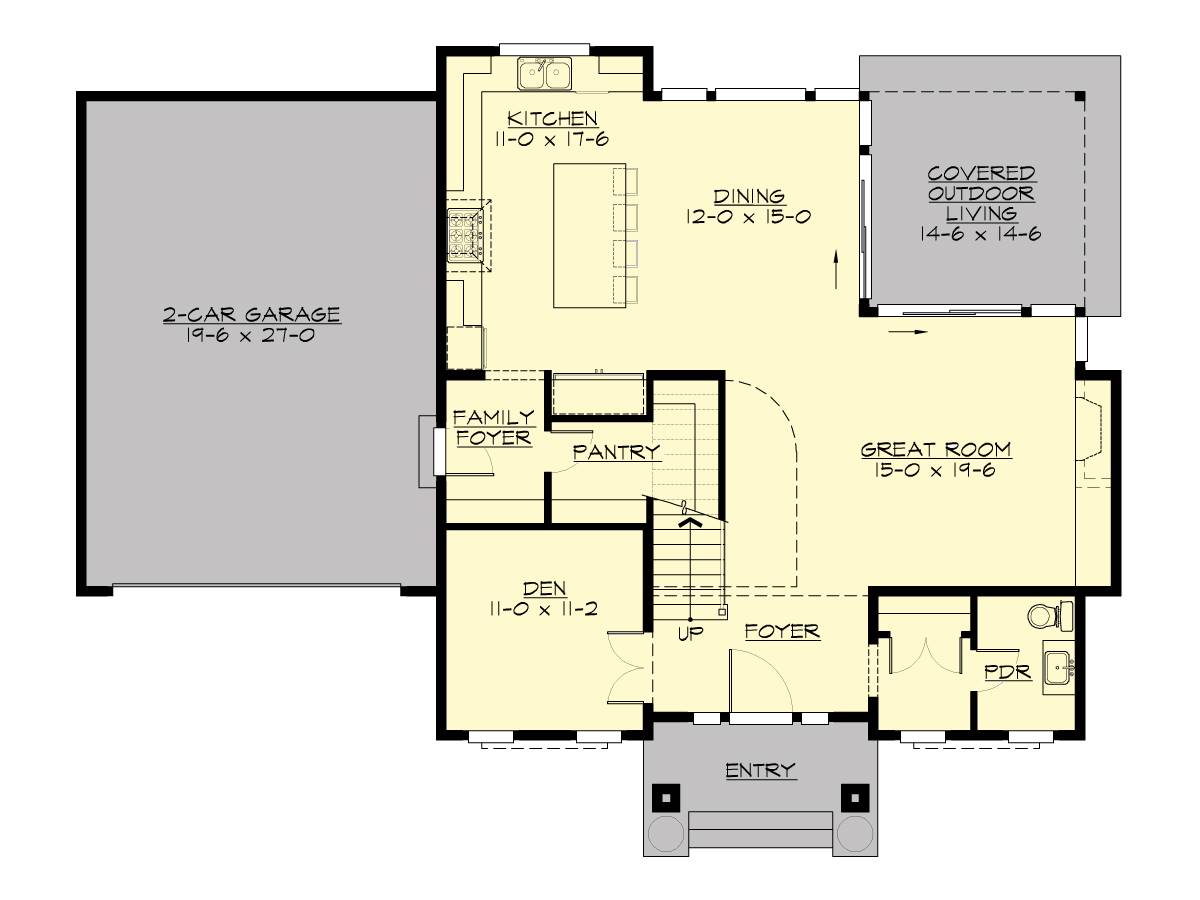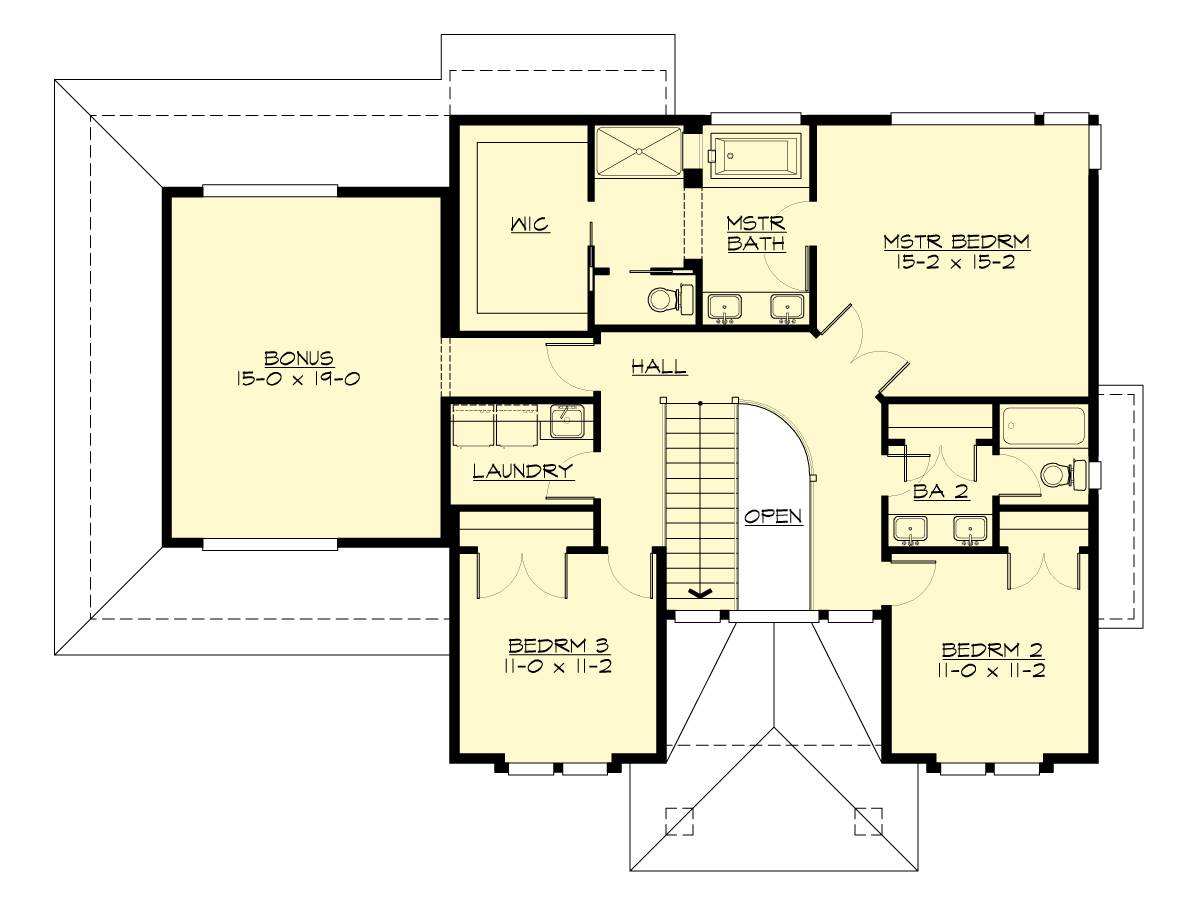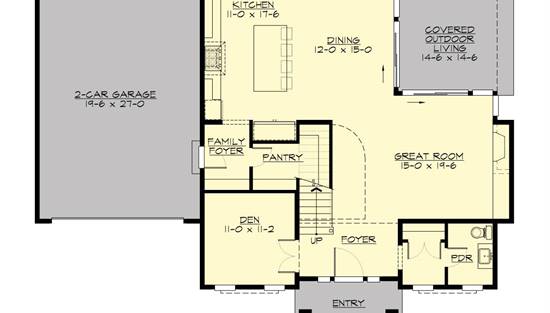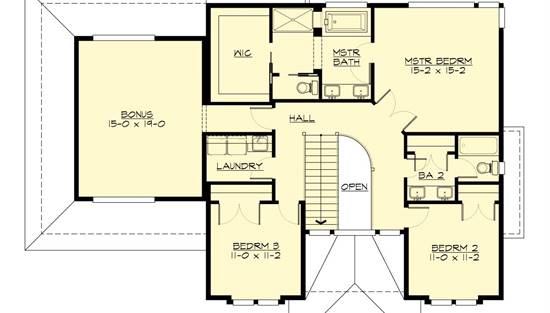- Plan Details
- |
- |
- Print Plan
- |
- Modify Plan
- |
- Reverse Plan
- |
- Cost-to-Build
- |
- View 3D
- |
- Advanced Search
About House Plan 1330:
This charming two-story family home features modern-meets-prairie-style design. This home has 2,645 square feet of living space, 3 bedrooms, 2.5 baths, and a 2-car garage. On the main floor, the open-concept layout unites the great room, dining room, and kitchen area, which also includes a large central island for people to gather and dine. The covered outdoor living space is perfect for relaxing after a long day. But it also opens directly to that open-concept living area, proving ample room and smart design flow for hosting family and friends over. Upstairs there’s plenty of room for the whole family – convenience at every level! The laundry room is a helpful addition and the bonus room can be customized and used however best to suit your family’s needs. There’s an impressive amount of both storage and sleeping space in the 2 bedrooms, which also share a full bathroom with dual sinks. The master suite has big, welcoming windows, a generous walk-in closet, and a master bath complete with a tub for you to relax and unwind. Cayden’s inviting outdoor space, fun and functional bonus room, and open-concept living area are sure to be a fit for your lifestyle. Cayden’s inviting outdoor space, fun and functional bonus room, and open-concept living area are sure to be a fit for your lifestyle.
Plan Details
Key Features
Attached
Bonus Room
Covered Rear Porch
Dining Room
Double Vanity Sink
Fireplace
Foyer
Front-entry
Great Room
Guest Suite
Home Office
Kitchen Island
Laundry 2nd Fl
L-Shaped
Primary Bdrm Upstairs
Open Floor Plan
Outdoor Living Space
Peninsula / Eating Bar
Separate Tub and Shower
Walk-in Closet
Walk-in Pantry
Build Beautiful With Our Trusted Brands
Our Guarantees
- Only the highest quality plans
- Int’l Residential Code Compliant
- Full structural details on all plans
- Best plan price guarantee
- Free modification Estimates
- Builder-ready construction drawings
- Expert advice from leading designers
- PDFs NOW!™ plans in minutes
- 100% satisfaction guarantee
- Free Home Building Organizer
.png)
.png)

