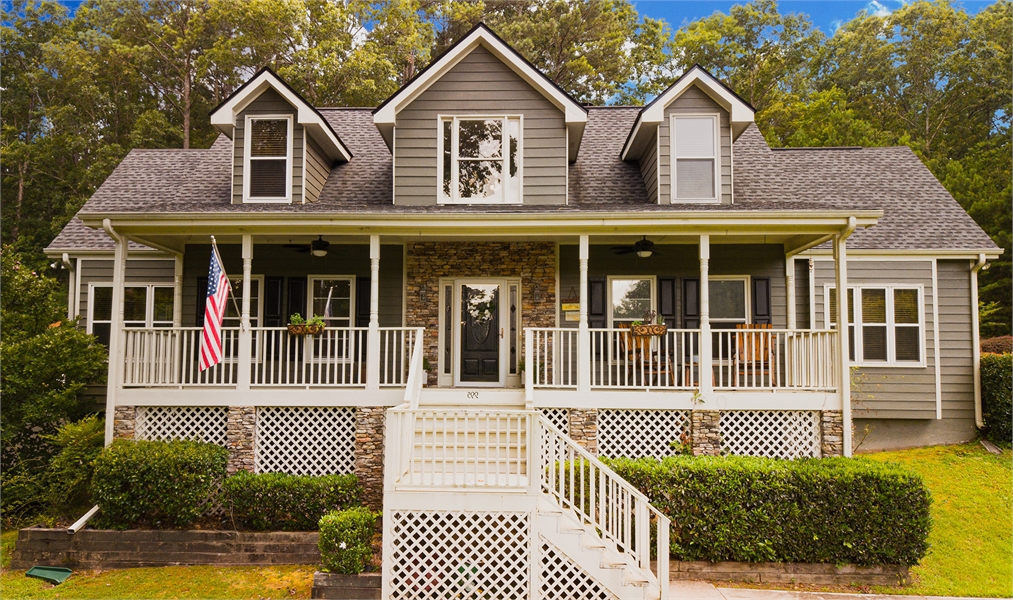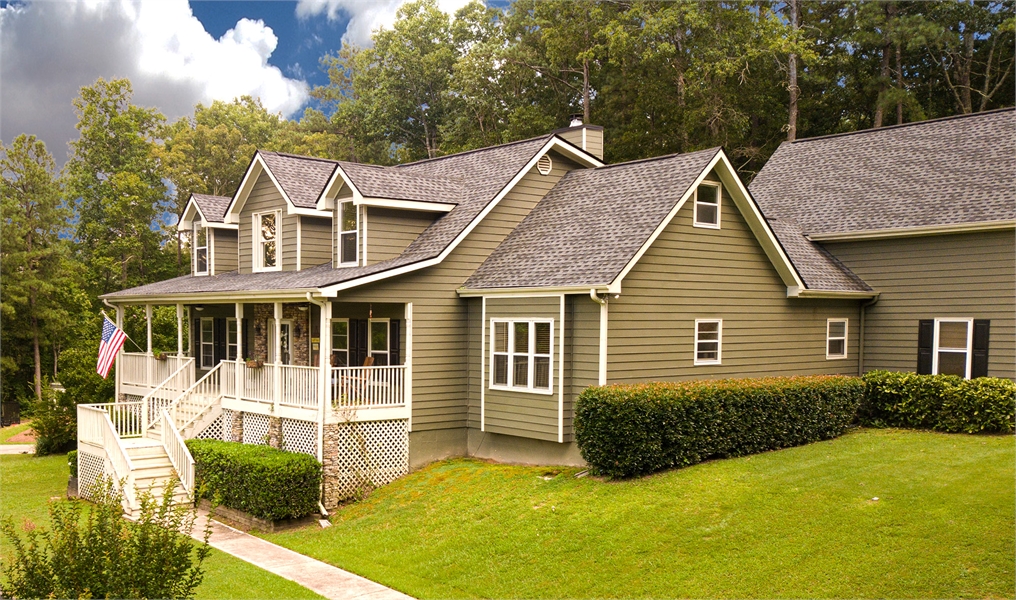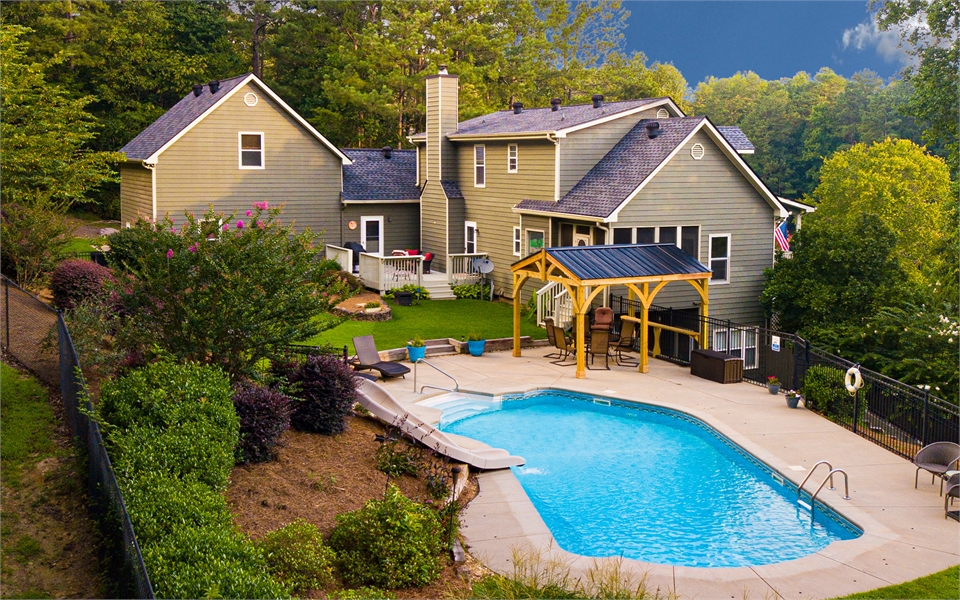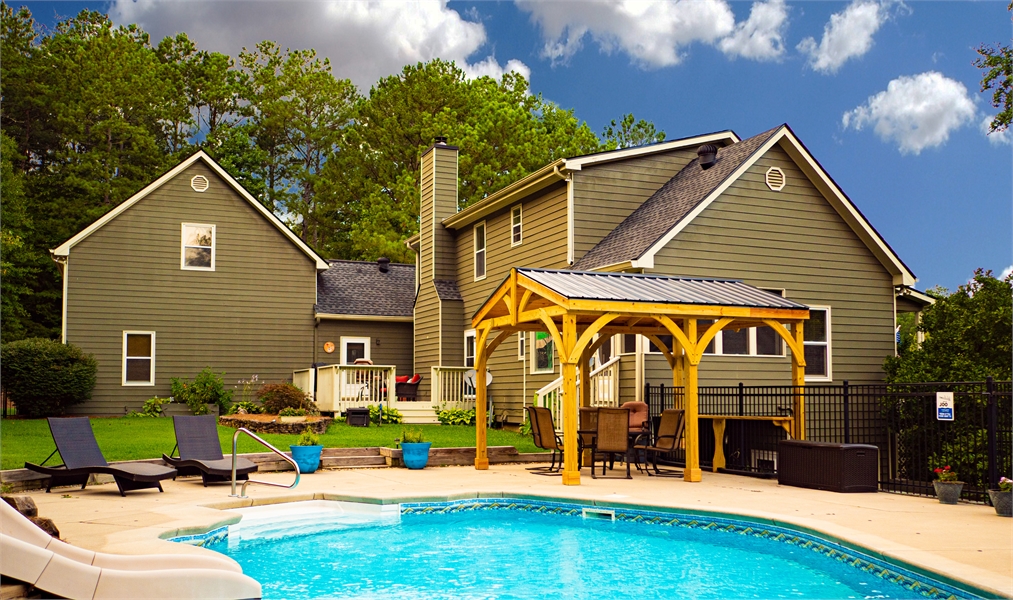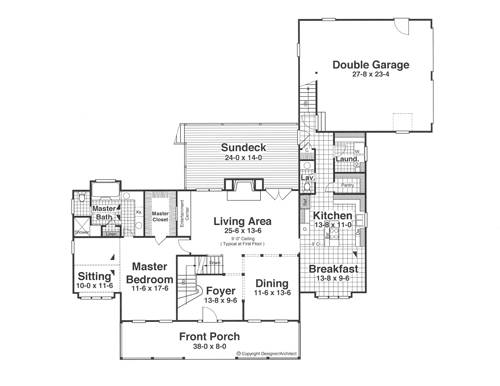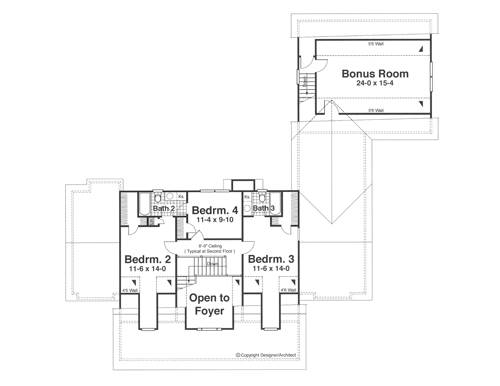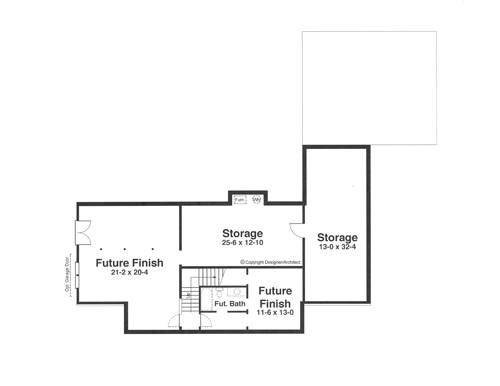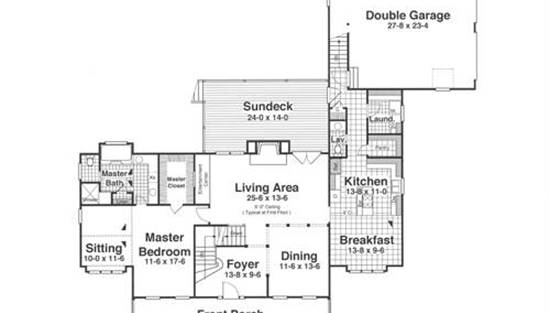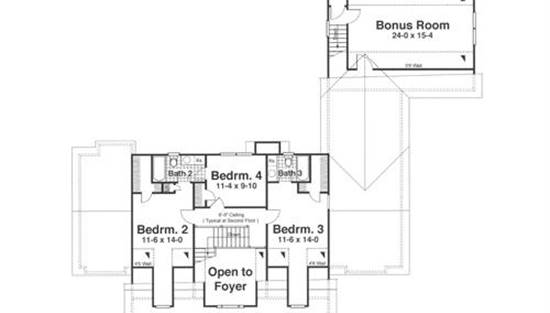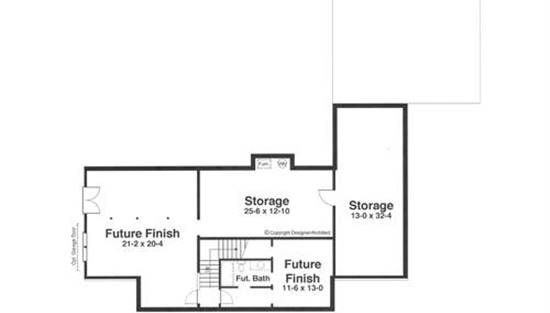- Plan Details
- |
- |
- Print Plan
- |
- Modify Plan
- |
- Reverse Plan
- |
- Cost-to-Build
- |
- View 3D
- |
- Advanced Search
About House Plan 1334:
A gorgeous traditional family home that is suitable for the lakeside to the suburbs and anywhere in-between, this plan has so much to love. A charming front welcomes you up onto the covered front porch and inside to discover the 2,636 square foot layout. complete with 4 bedrooms and 3.5 bathrooms. The master bed and bath are found conveniently on the main, along with an open living room, covered back porch, dining room, and galley kitchen. The first floor also features a mud room and laundry that are right off of the rear garage, perfect for keeping the kids and pets from tracking dirt inside. Speaking of kids, the upper floor features the auxiliary bedrooms, along with a large bonus room atop the garage. Meanwhile, the basement has tons of storage rooms, as well as two bonus areas that you can finish and customize to your exact needs!
Plan Details
Key Features
2 Story Volume
Attached
Bonus Room
Covered Front Porch
Crawlspace
Deck
Dining Room
Double Vanity Sink
Fireplace
Foyer
Front Porch
Great Room
Kitchen Island
Laundry 1st Fl
L-Shaped
Primary Bdrm Main Floor
Nook / Breakfast Area
Open Floor Plan
Pantry
Separate Tub and Shower
Side-entry
Sitting Area
Suited for corner lot
Suited for sloping lot
Unfinished Space
Vaulted Foyer
Walk-in Closet
Walk-in Pantry
Walkout Basement
Build Beautiful With Our Trusted Brands
Our Guarantees
- Only the highest quality plans
- Int’l Residential Code Compliant
- Full structural details on all plans
- Best plan price guarantee
- Free modification Estimates
- Builder-ready construction drawings
- Expert advice from leading designers
- PDFs NOW!™ plans in minutes
- 100% satisfaction guarantee
- Free Home Building Organizer
.png)
.png)
