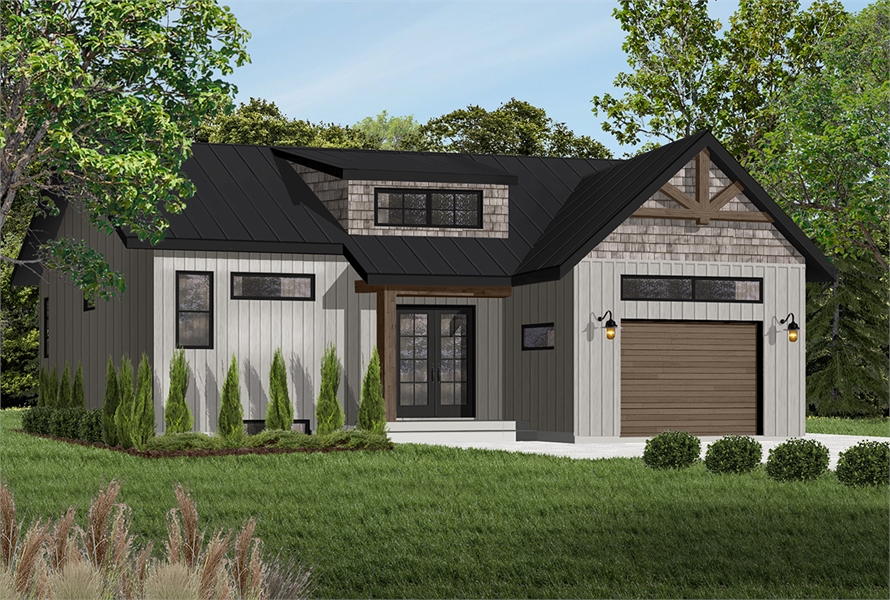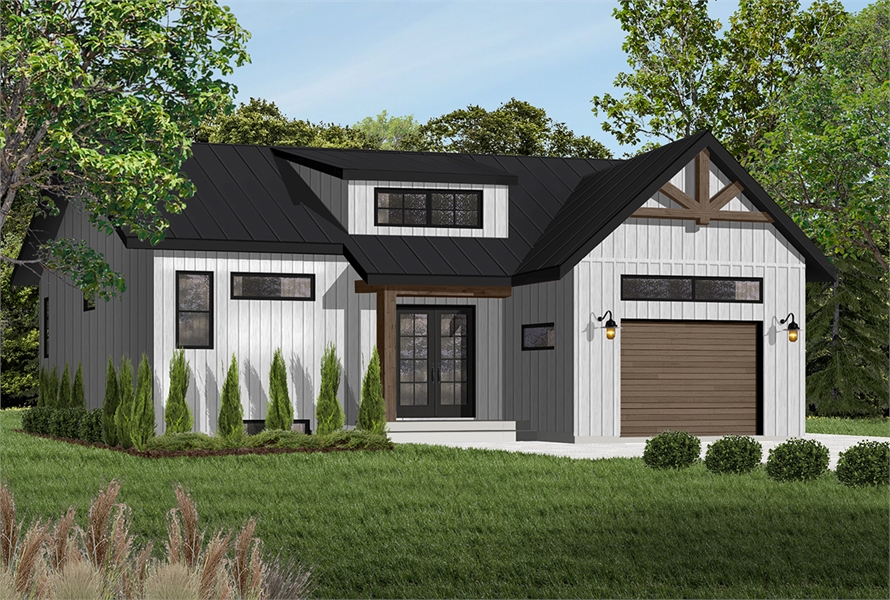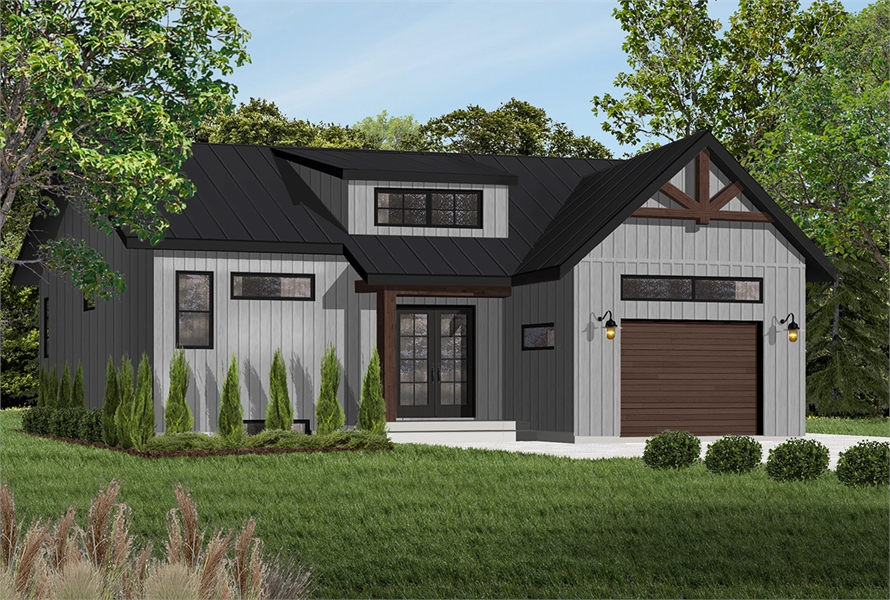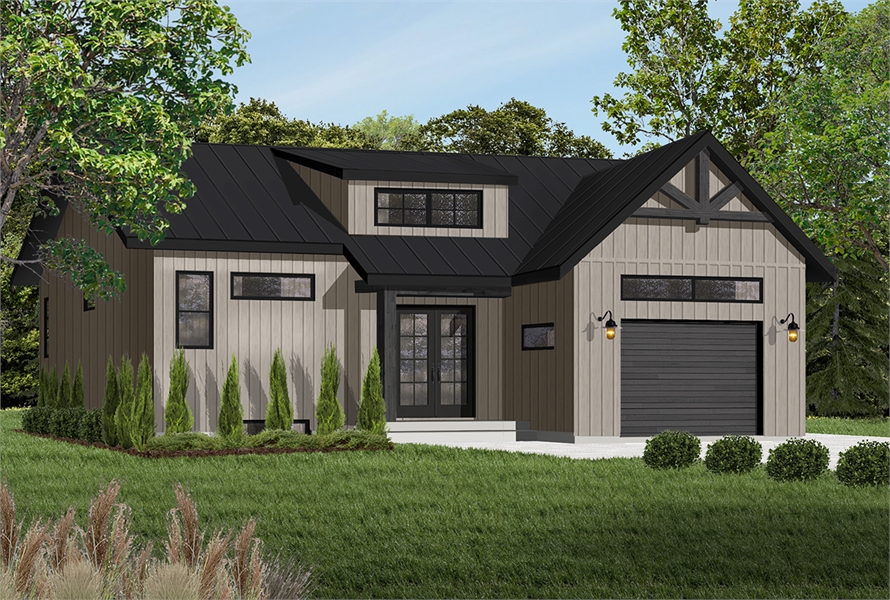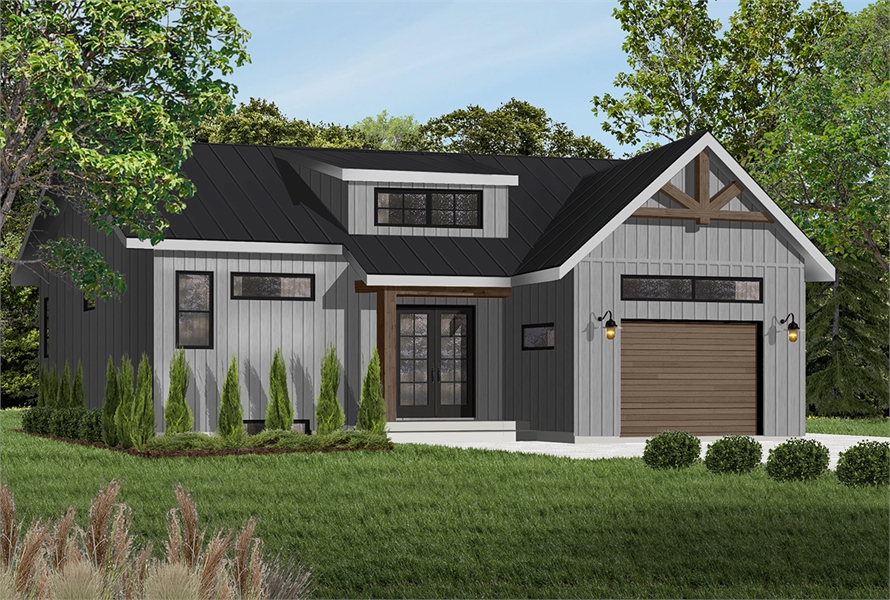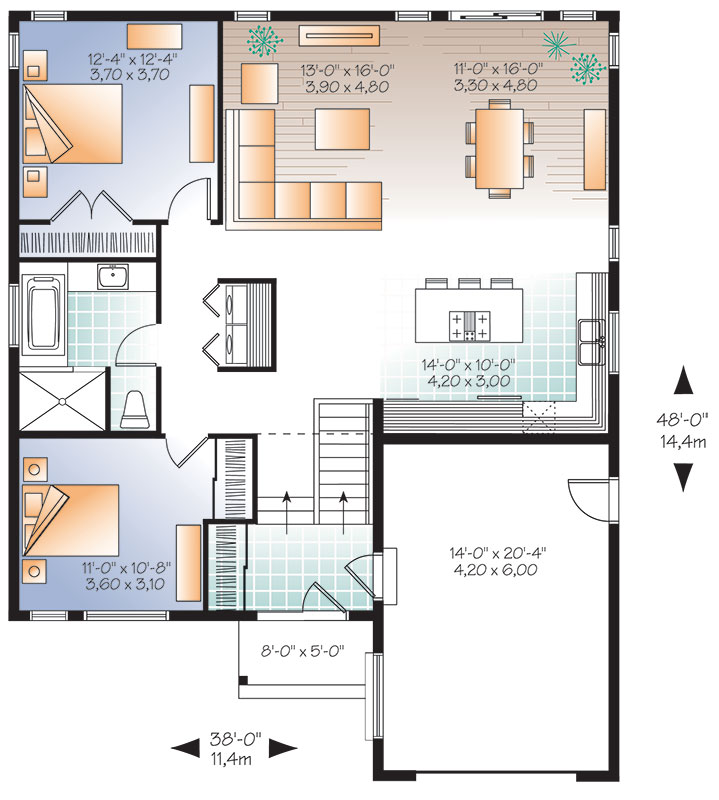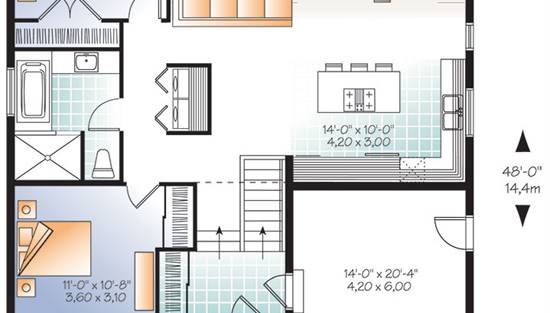- Plan Details
- |
- |
- Print Plan
- |
- Modify Plan
- |
- Reverse Plan
- |
- Cost-to-Build
- |
- View 3D
- |
- Advanced Search
About House Plan 1349:
This attractive contemporary bungalow. A mixture of exposed wood, stone, and vinyl siding gives this plan a wonderful curb appeal, while the reduced footprint of the 1,283 square feet of living space creates a home that can be built virtually anywhere. Inside this single story home, you will find an efficient layout that incorporates 2 bedrooms and a full bathroom, making this plan a great option for a new couple or small family. A covered front entryway brings you inside in to the foyer. From there, you move in to the open layout kitchen, dining room, and large family room, as well as passing by the 1-car garage entrance. To the left, you will find the two spacious bedrooms, as well as a full bathroom, complete with a massive walk-in shower and a separate garden tub. This home also features an unfinished attic which is accessible via a staircase, giving you quick and easy access to storage and preserving this home’s great livable space.
Plan Details
Key Features
Attached
Basement
Covered Front Porch
Crawlspace
Deck
Dining Room
Family Room
Formal LR
Foyer
Front Porch
Front-entry
Great Room
Kitchen Island
Laundry 1st Fl
Primary Bdrm Main Floor
Open Floor Plan
Separate Tub and Shower
Slab
Suited for corner lot
Build Beautiful With Our Trusted Brands
Our Guarantees
- Only the highest quality plans
- Int’l Residential Code Compliant
- Full structural details on all plans
- Best plan price guarantee
- Free modification Estimates
- Builder-ready construction drawings
- Expert advice from leading designers
- PDFs NOW!™ plans in minutes
- 100% satisfaction guarantee
- Free Home Building Organizer
.png)
.png)
