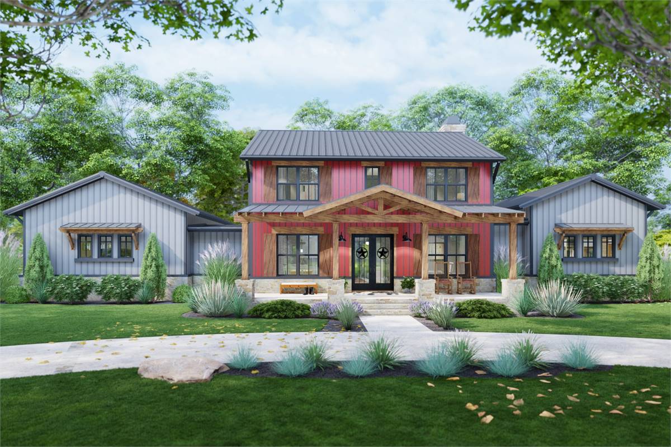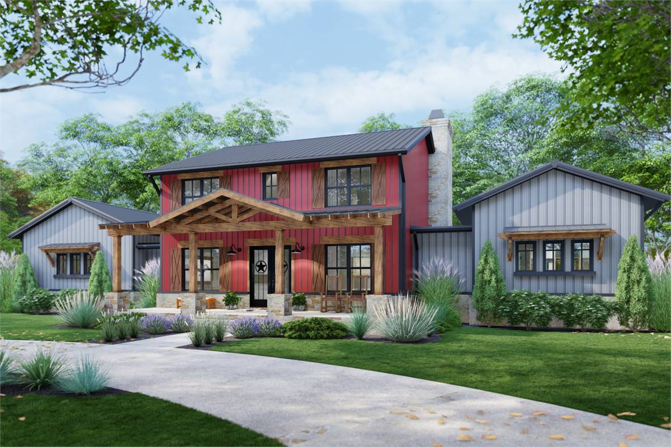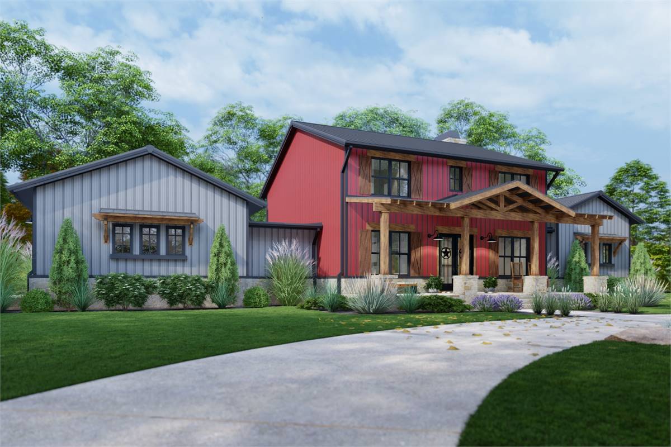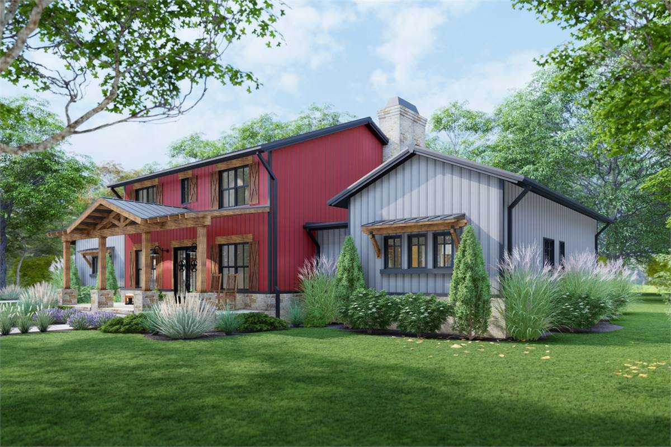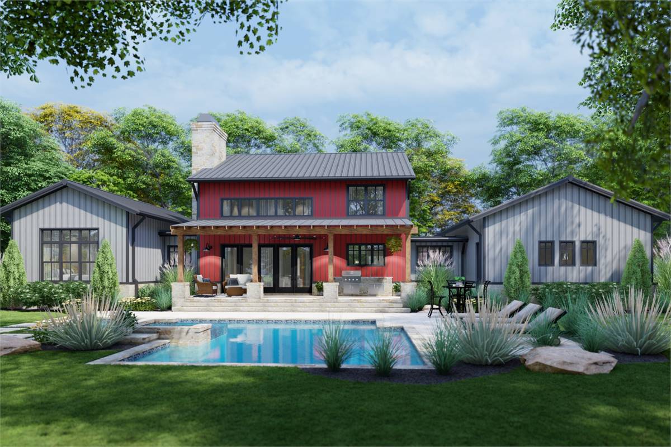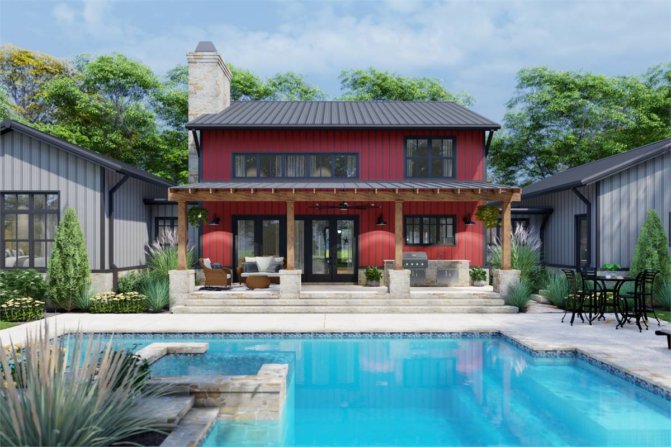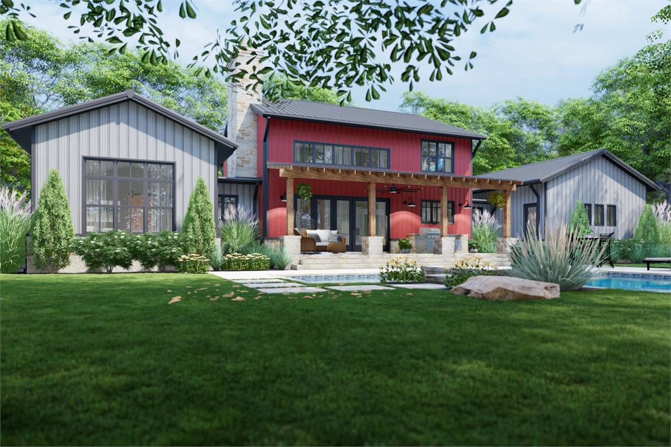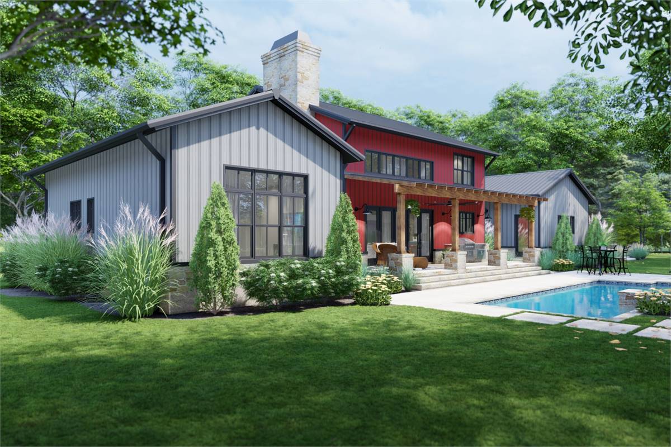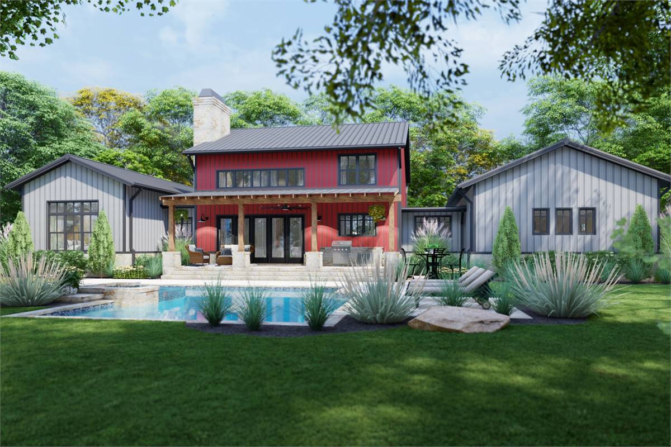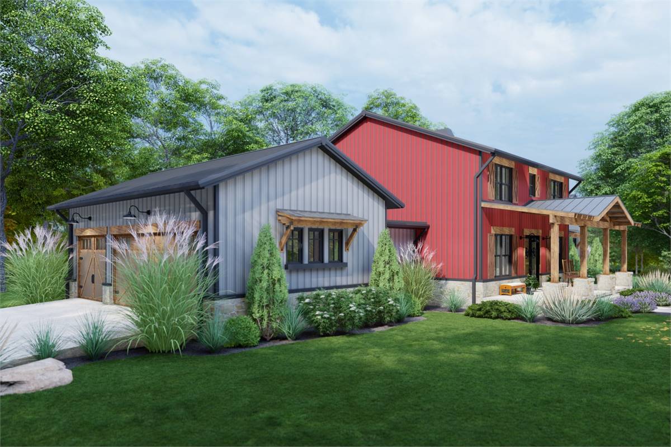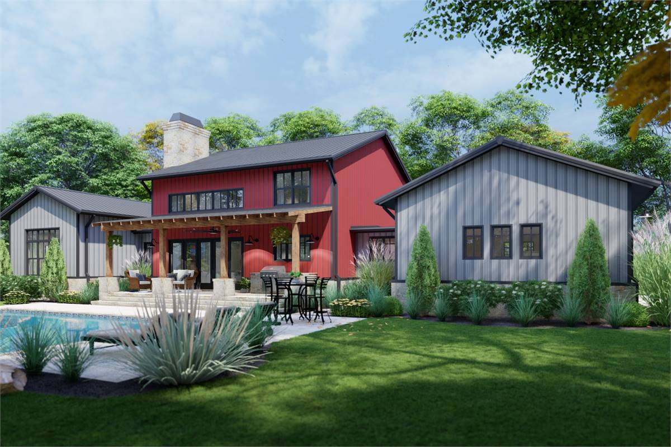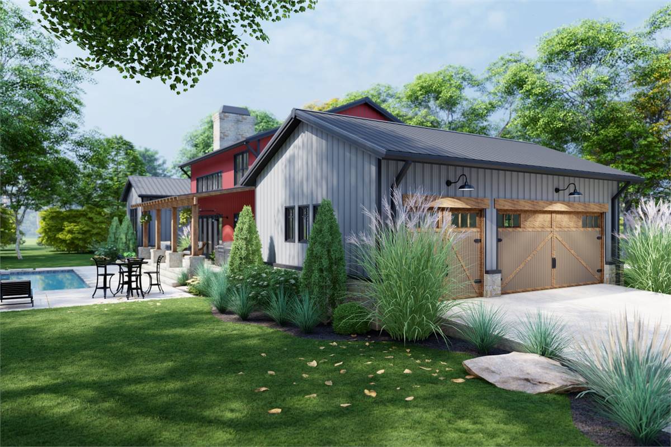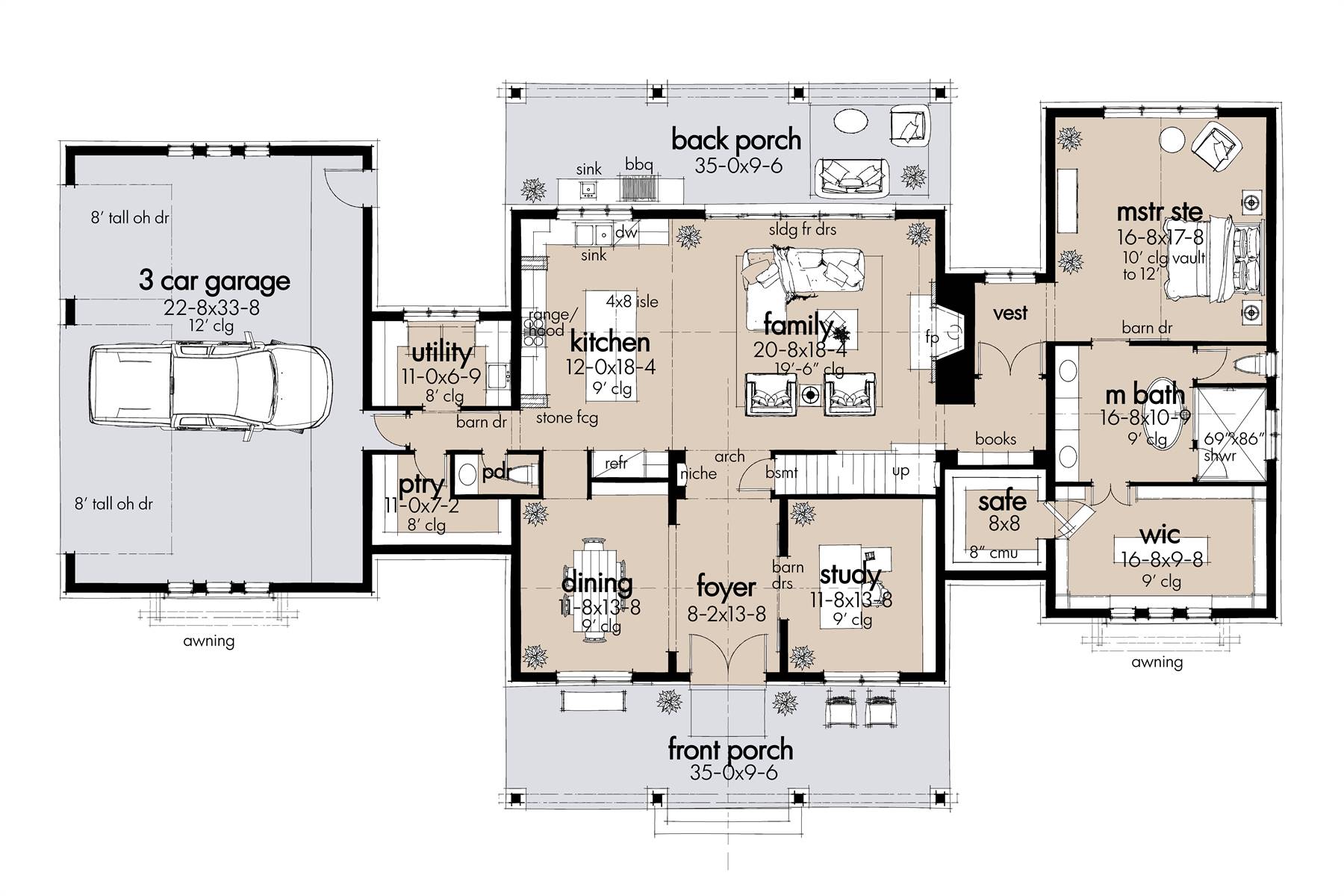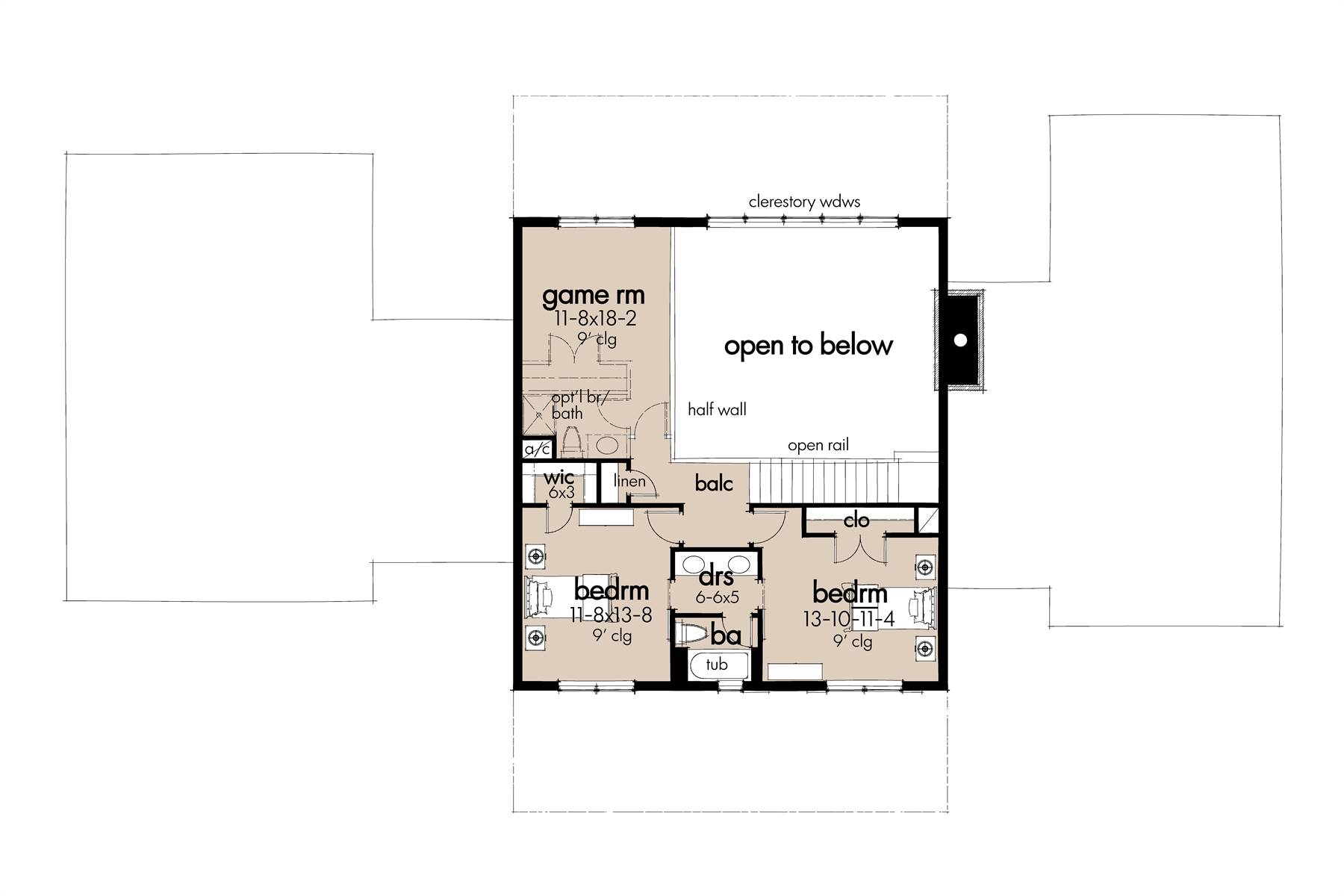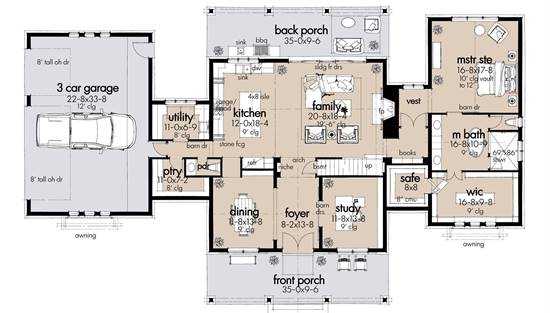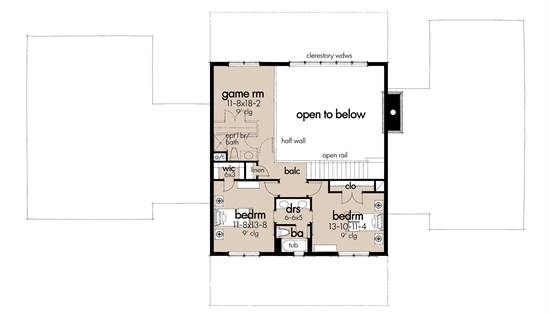- Plan Details
- |
- |
- Print Plan
- |
- Modify Plan
- |
- Reverse Plan
- |
- Cost-to-Build
- |
- View 3D
- |
- Advanced Search
About House Plan 1374:
Set out to make memories with the Still Creek Ranch house plan. With 3,177 square feet of living space, 3 bedrooms, and 2.5 bathrooms there is plenty of space for you and your growing family. The main floor features an elegant and inviting foyer, living room with fireplace, formal dining room, and kitchen with island bar that opens to the large family room. You will love the open concept and flexibility it provides for family gatherings. Spend some quality time with your loved ones enjoying relaxing evenings on the back patio or sit inside watching movies in the open family room. The 3 car garage provides plenty of space for all your vehicles, hobbies, and tools. The Still Creek Ranch is the place to build memories and relax with your family.
Plan Details
Key Features
Attached
Dining Room
Double Vanity Sink
Family Room
Fireplace
Foyer
Front Porch
Great Room
Home Office
Kitchen Island
Laundry 1st Fl
Library/Media Rm
L-Shaped
Primary Bdrm Main Floor
Open Floor Plan
Peninsula / Eating Bar
Rear Porch
Rec Room
Side-entry
Vaulted Ceilings
Vaulted Great Room/Living
Vaulted Primary
Walk-in Closet
Walk-in Pantry
Build Beautiful With Our Trusted Brands
Our Guarantees
- Only the highest quality plans
- Int’l Residential Code Compliant
- Full structural details on all plans
- Best plan price guarantee
- Free modification Estimates
- Builder-ready construction drawings
- Expert advice from leading designers
- PDFs NOW!™ plans in minutes
- 100% satisfaction guarantee
- Free Home Building Organizer
