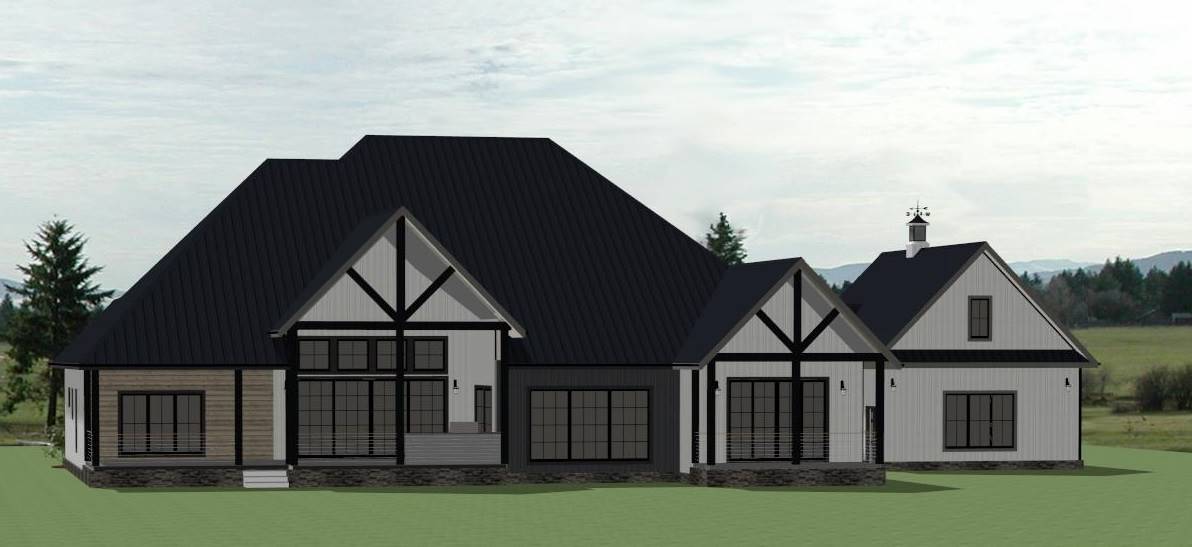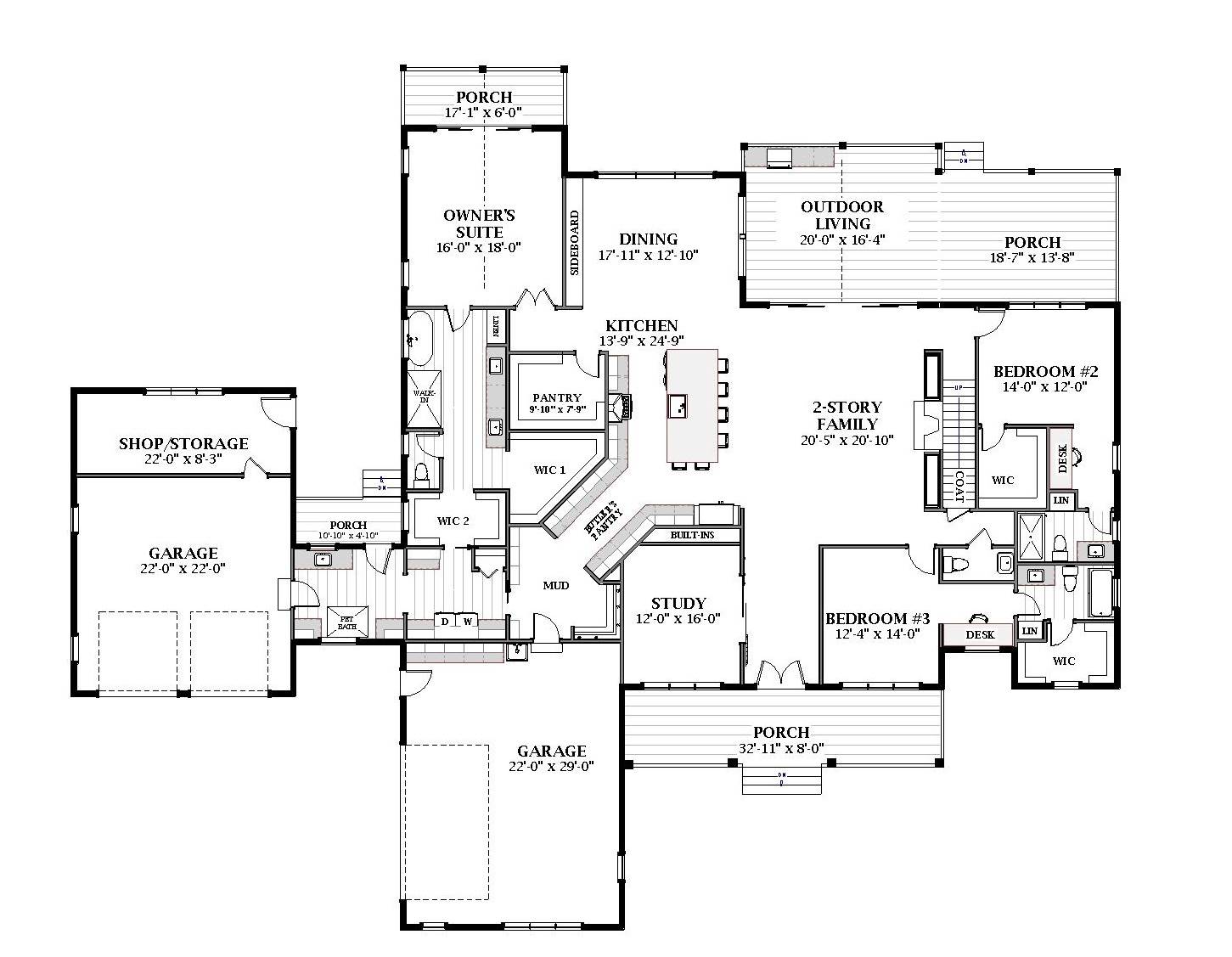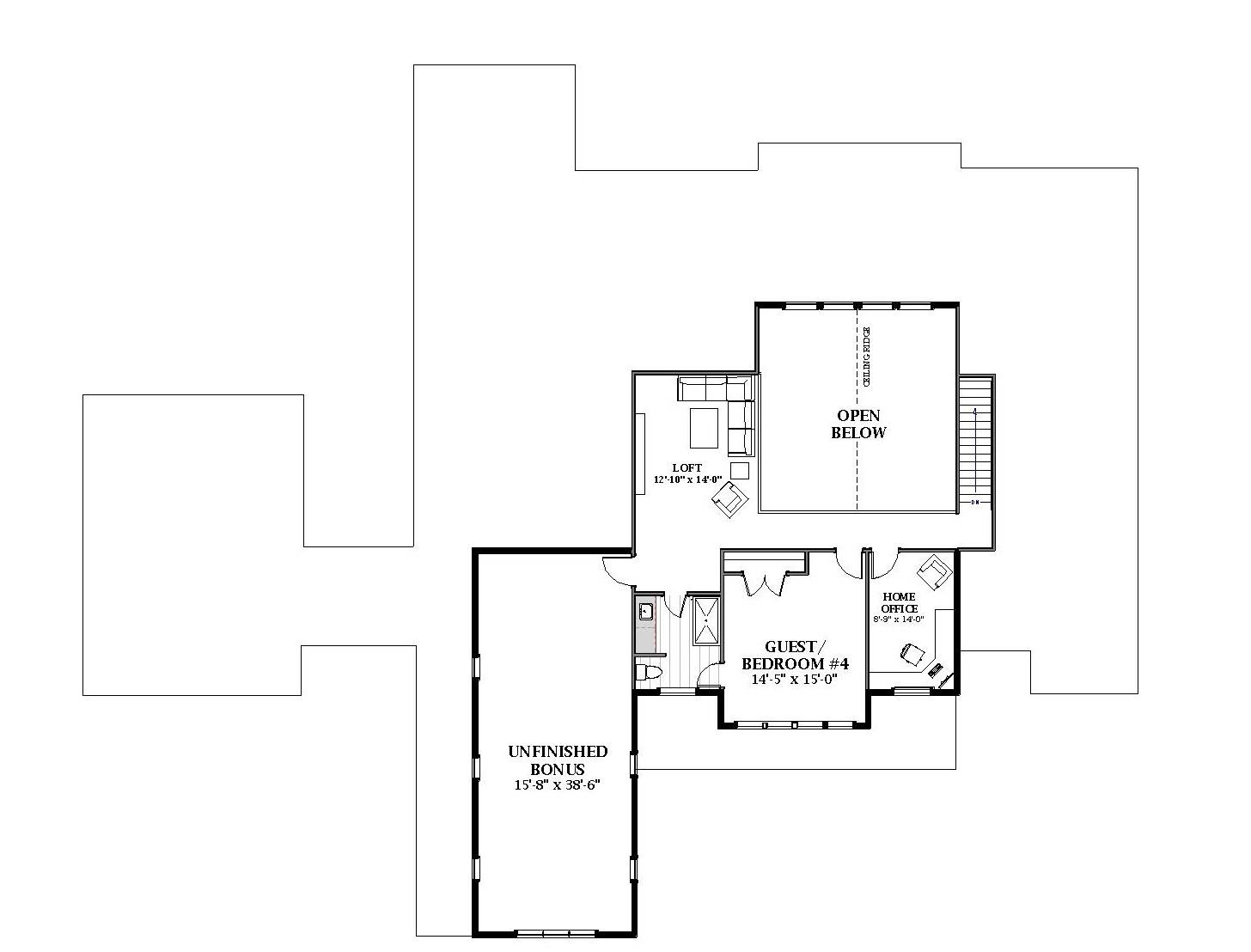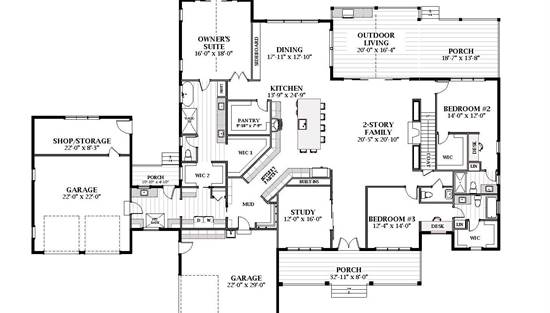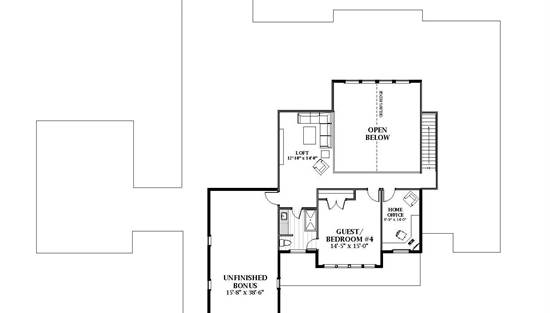- Plan Details
- |
- |
- Print Plan
- |
- Modify Plan
- |
- Reverse Plan
- |
- Cost-to-Build
- |
- View 3D
- |
- Advanced Search
About House Plan 1448:
If you are a family with a span of ages or young family but still need a separate space for family or guests that don’t necessarily need to be on the main level, this split bedroom 2 story 4,356 sq.ft. Modern Farm might have the perfect layout.
From the covered front porch, you’ll enter the home with natural light flowing from the 2 story ceilings, back wall of windows with uninterrupted views from the vaulted covered porch. The two secondary bedrooms are on the right of the home with their own built-in desks and private bathrooms (1 shower, 1 bathtub).
The main living area has 2 story ceilings which provide airiness as well as natural light from the spanse of windows on the back wall. The outdoor covered porch has a vault so the views are not obstructed. The kitchen has an oversized island, butler’s service space, and an ample pantry.
The hobbyist of the home will be thrilled with its 4 separated garage spaces and additional storage for tools. Cleanup is made easy with a utility sink and a separate small porch for outside access.
The master of the home will love to retreat to the large vaulted owner’s bedroom that has a private vaulted covered porch. The spa-like bathroom leads to the walk-in closet that has a surprise secondary entrance to the family’s laundry room via a pocket door.
Up the stairs is perfect for an older child or guest with the single bedroom that has a full bathroom with hallway access as well as a dedicated office space and loft area for relaxing. If you choose to finish out the unfinished bonus above the garage, it will add an additional 654 heated sq.ft. bringing the total heated sq.ft of the home to 5010.
From the covered front porch, you’ll enter the home with natural light flowing from the 2 story ceilings, back wall of windows with uninterrupted views from the vaulted covered porch. The two secondary bedrooms are on the right of the home with their own built-in desks and private bathrooms (1 shower, 1 bathtub).
The main living area has 2 story ceilings which provide airiness as well as natural light from the spanse of windows on the back wall. The outdoor covered porch has a vault so the views are not obstructed. The kitchen has an oversized island, butler’s service space, and an ample pantry.
The hobbyist of the home will be thrilled with its 4 separated garage spaces and additional storage for tools. Cleanup is made easy with a utility sink and a separate small porch for outside access.
The master of the home will love to retreat to the large vaulted owner’s bedroom that has a private vaulted covered porch. The spa-like bathroom leads to the walk-in closet that has a surprise secondary entrance to the family’s laundry room via a pocket door.
Up the stairs is perfect for an older child or guest with the single bedroom that has a full bathroom with hallway access as well as a dedicated office space and loft area for relaxing. If you choose to finish out the unfinished bonus above the garage, it will add an additional 654 heated sq.ft. bringing the total heated sq.ft of the home to 5010.
Plan Details
Key Features
Attached
Bonus Room
Butler's Pantry
Courtyard
Courtyard/Motorcourt Entry
Covered Front Porch
Covered Rear Porch
Dining Room
Double Vanity Sink
Family Room
Family Style
Fireplace
Foyer
Front-entry
Great Room
Guest Suite
His and Hers Primary Closets
Home Office
Kitchen Island
Laundry 1st Fl
Loft / Balcony
Primary Bdrm Main Floor
Mud Room
Open Floor Plan
Outdoor Kitchen
Outdoor Living Space
Pantry
Rec Room
Separate Tub and Shower
Side-entry
Split Bedrooms
Storage Space
Suited for view lot
Unfinished Space
Vaulted Ceilings
Vaulted Great Room/Living
Vaulted Primary
Walk-in Closet
Walk-in Pantry
Workshop
Build Beautiful With Our Trusted Brands
Our Guarantees
- Only the highest quality plans
- Int’l Residential Code Compliant
- Full structural details on all plans
- Best plan price guarantee
- Free modification Estimates
- Builder-ready construction drawings
- Expert advice from leading designers
- PDFs NOW!™ plans in minutes
- 100% satisfaction guarantee
- Free Home Building Organizer
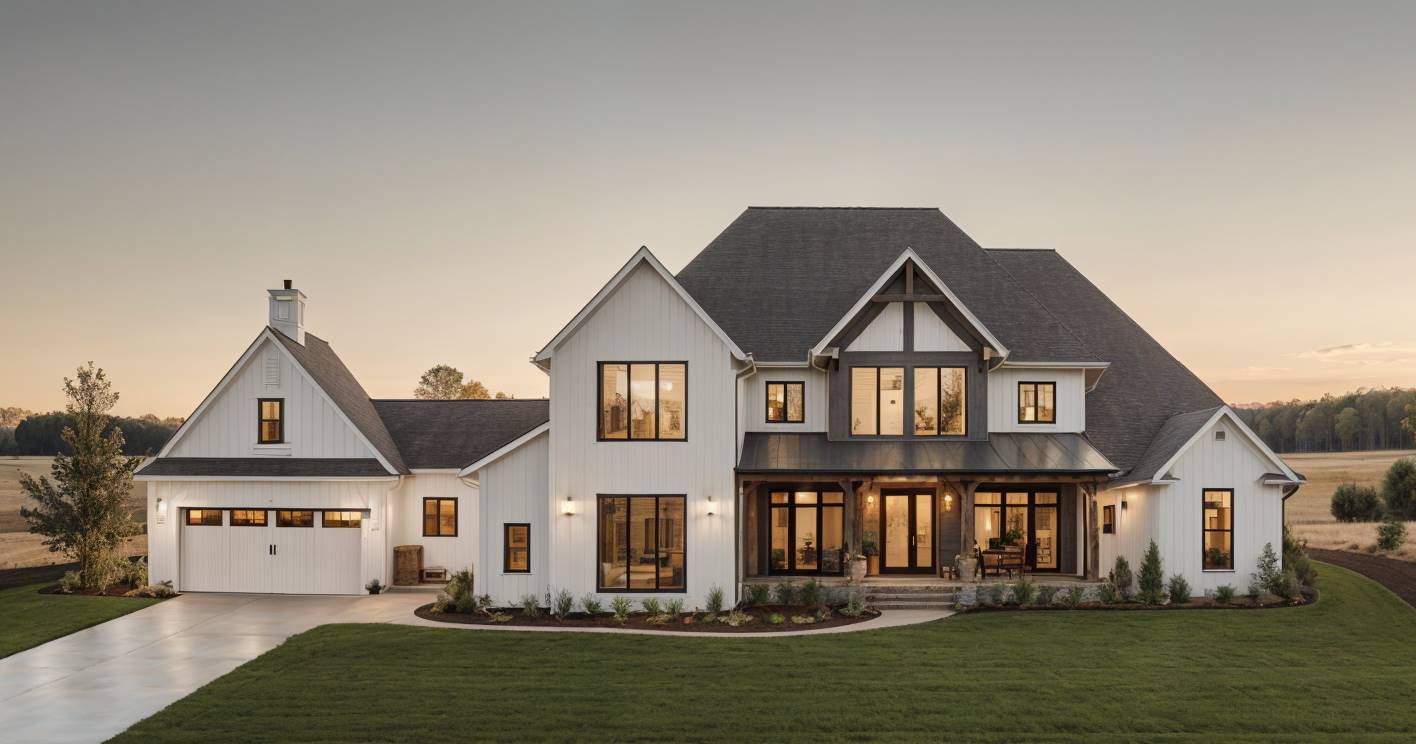
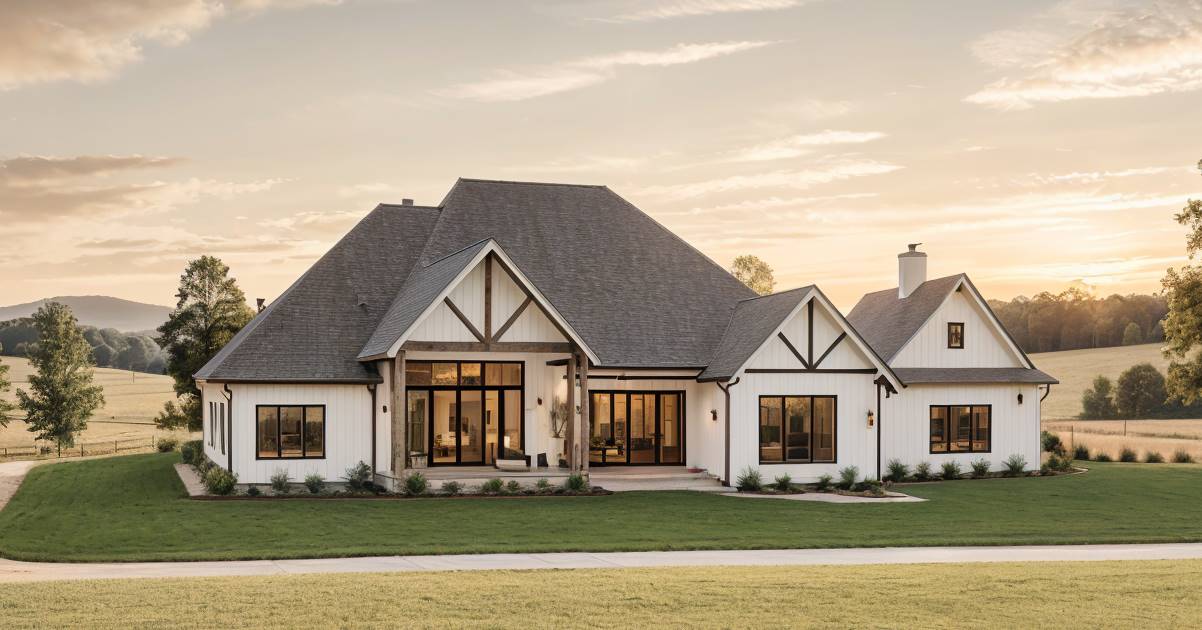
.jpg)
