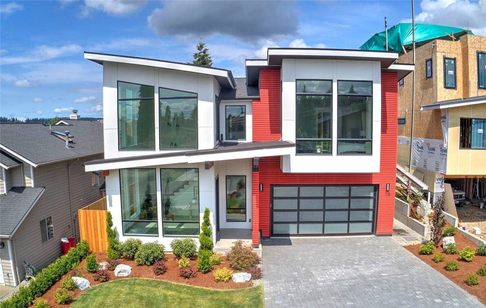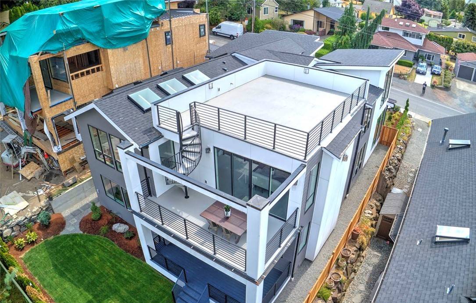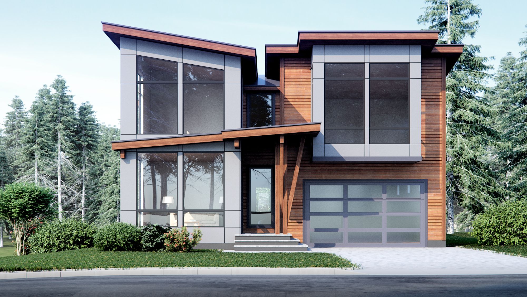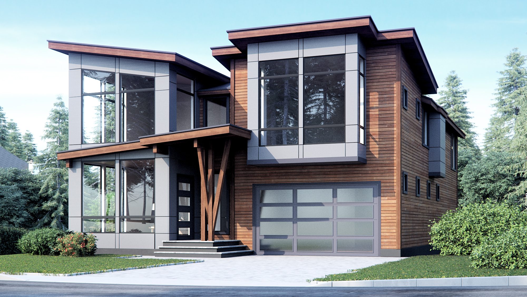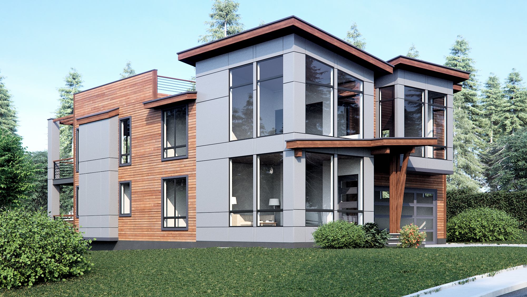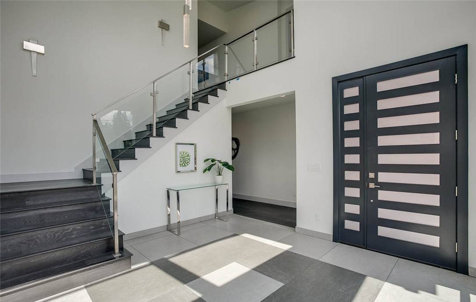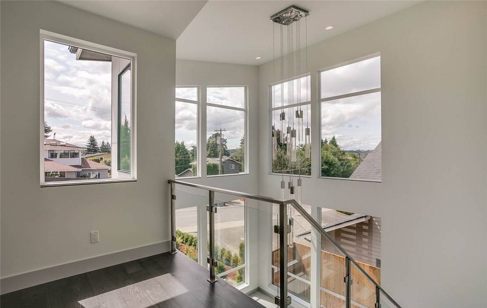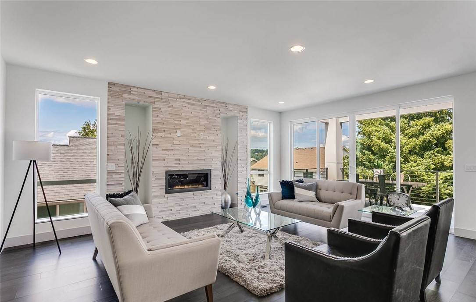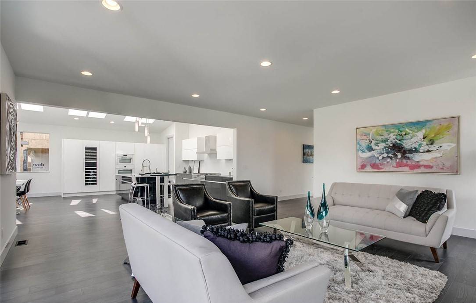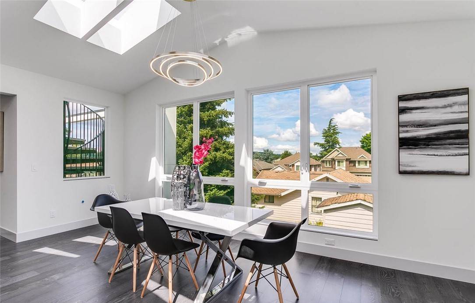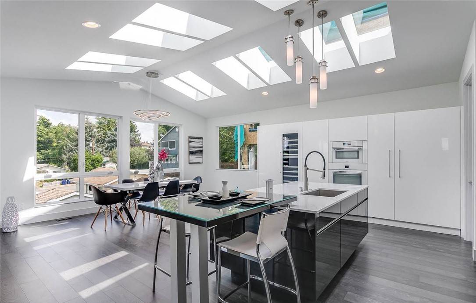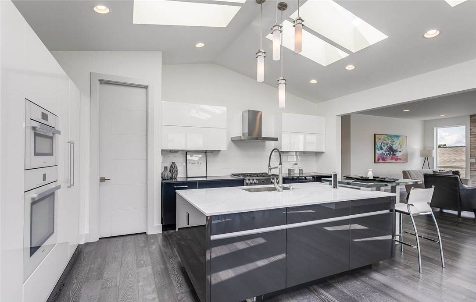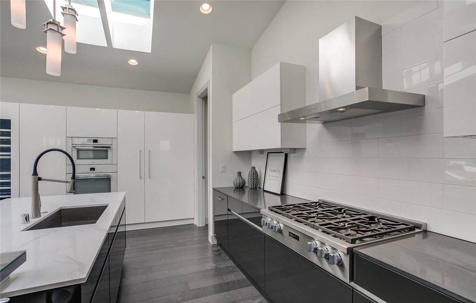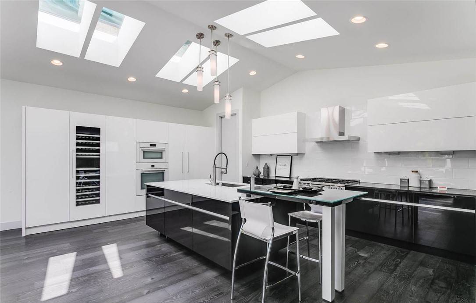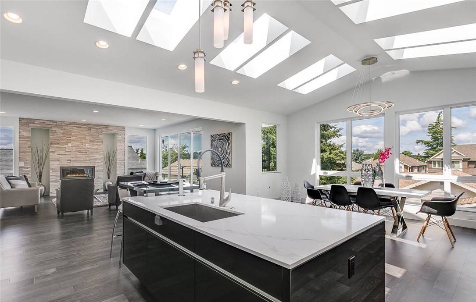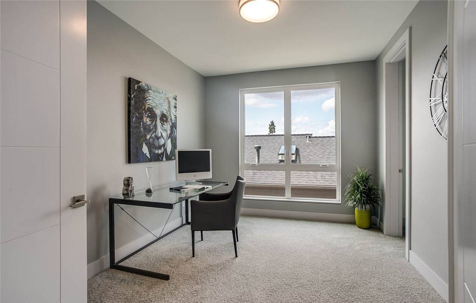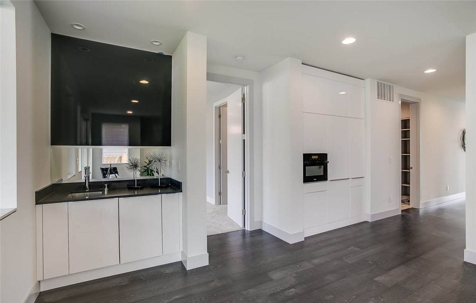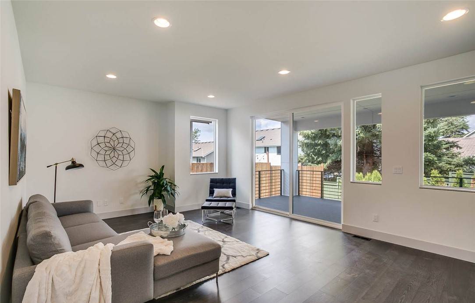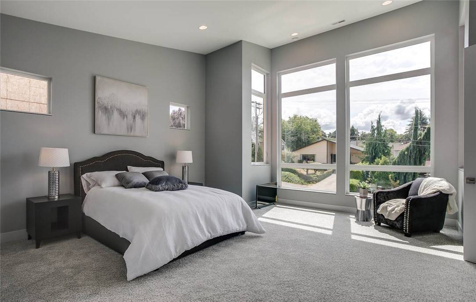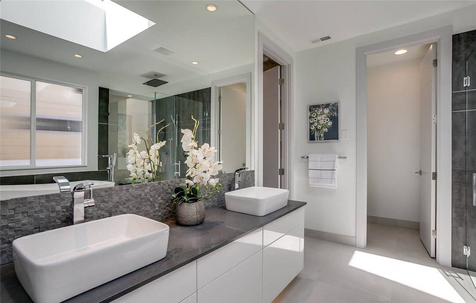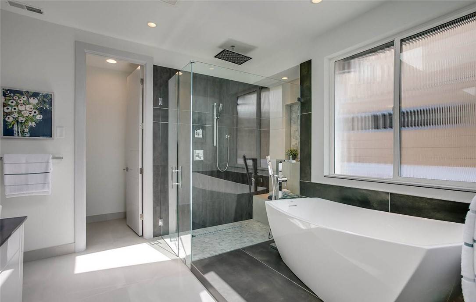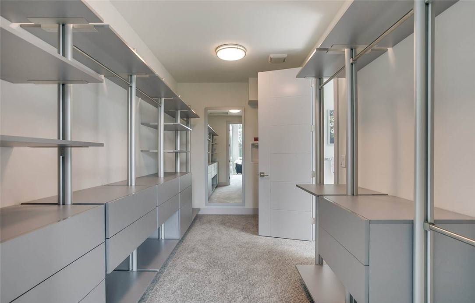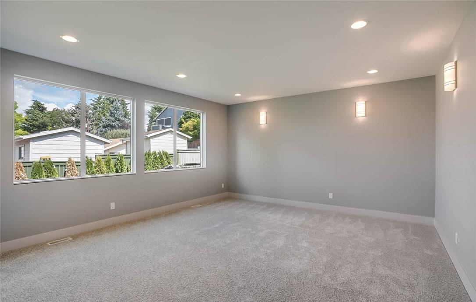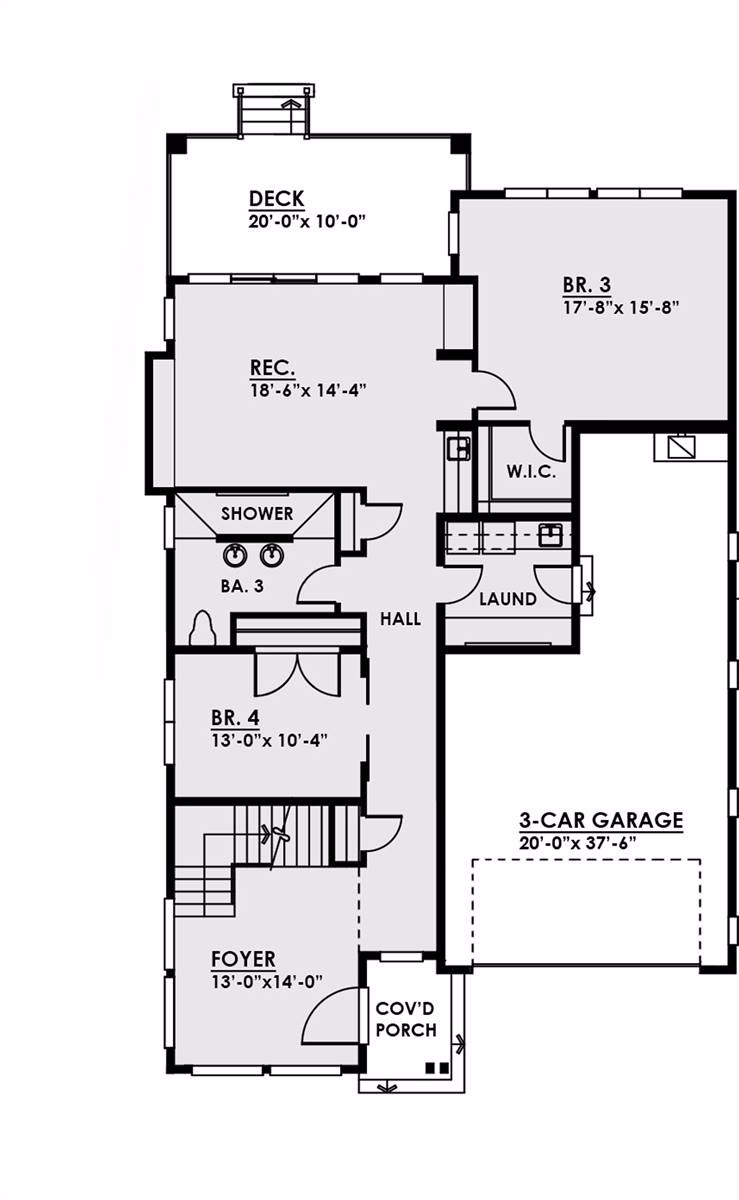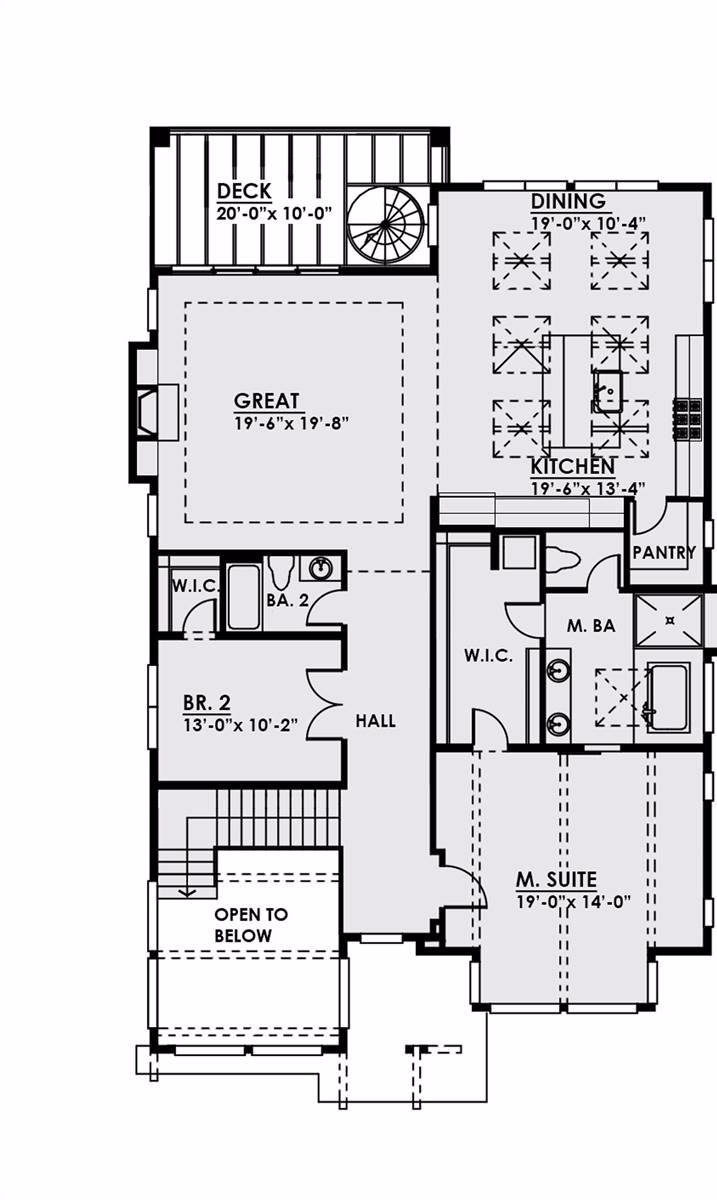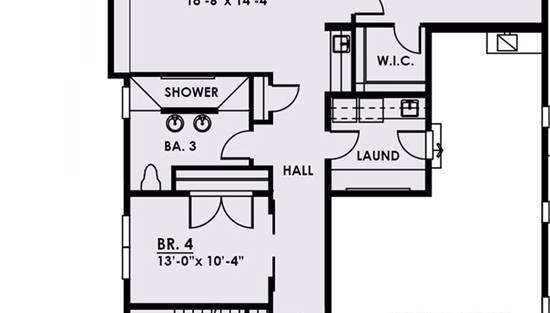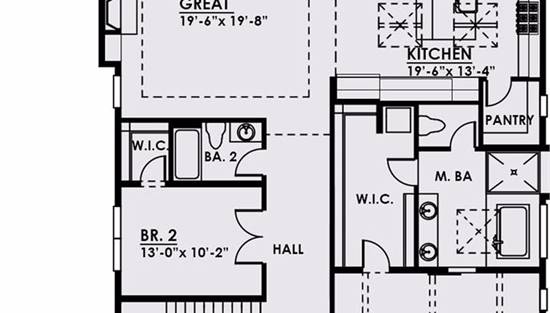- Plan Details
- |
- |
- Print Plan
- |
- Modify Plan
- |
- Reverse Plan
- |
- Cost-to-Build
- |
- View 3D
- |
- Advanced Search
About House Plan 1457:
Modern art meets classic charm in this stylish modern home. A reverse layout means that this 3,543 square foot 4 bed 3 bath plan has all of its main living spaces on the upper floor, meaning gorgeous views as far as the eye can see. The lower level features a 3-car garage and 2 large bedrooms, along with a good-sized recreation room which has tons of flexibility and uses. The upper level is welcoming and inclusive, finding the main living spaces, along with the master suite and another guest bedroom. Check out the unique addition of a rooftop porch that is accessible via the nearby deck and its exterior spiral staircase!
Plan Details
Key Features
Attached
Covered Front Porch
Crawlspace
Deck
Double Vanity Sink
Foyer
Front-entry
Great Room
Inverted Living
Kitchen Island
Laundry 1st Fl
Primary Bdrm Upstairs
Nook / Breakfast Area
Peninsula / Eating Bar
Rec Room
Separate Tub and Shower
Walk-in Closet
Walk-in Pantry
Build Beautiful With Our Trusted Brands
Our Guarantees
- Only the highest quality plans
- Int’l Residential Code Compliant
- Full structural details on all plans
- Best plan price guarantee
- Free modification Estimates
- Builder-ready construction drawings
- Expert advice from leading designers
- PDFs NOW!™ plans in minutes
- 100% satisfaction guarantee
- Free Home Building Organizer
.png)

